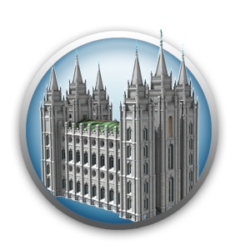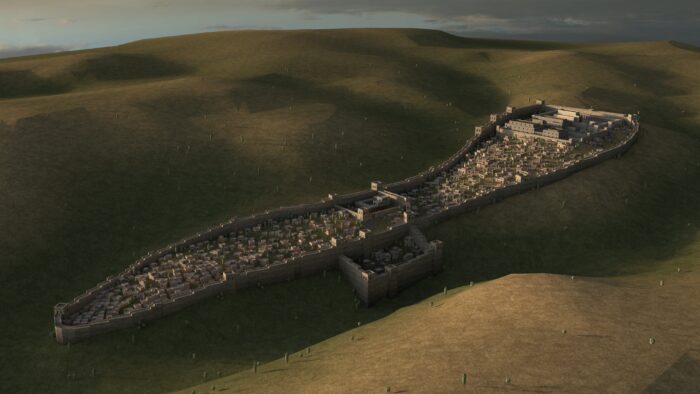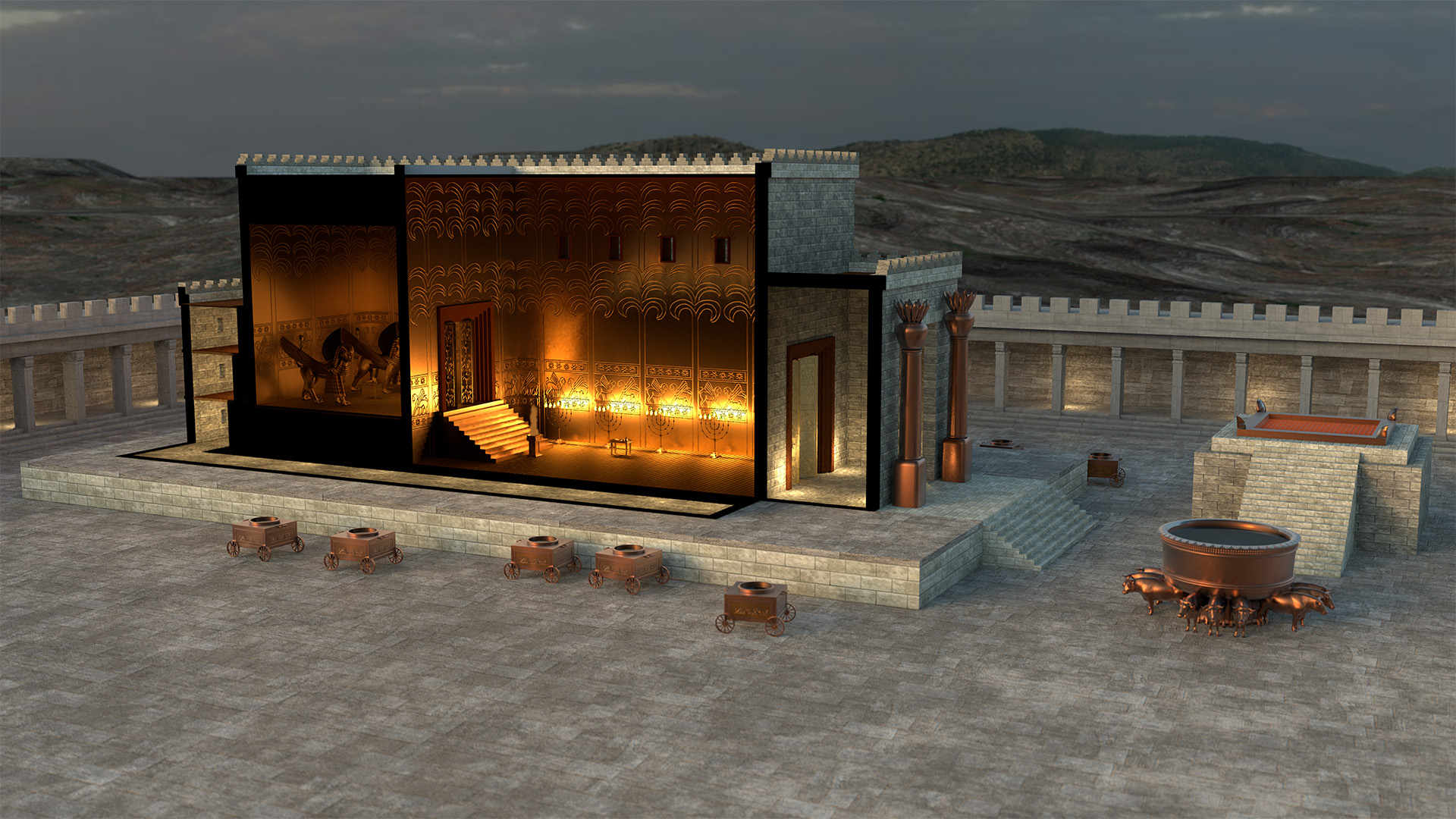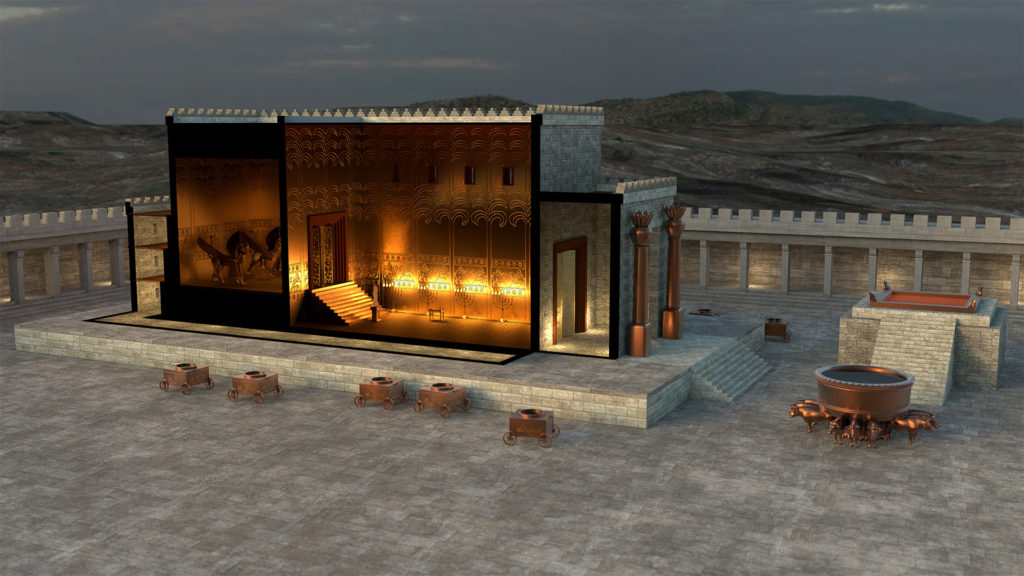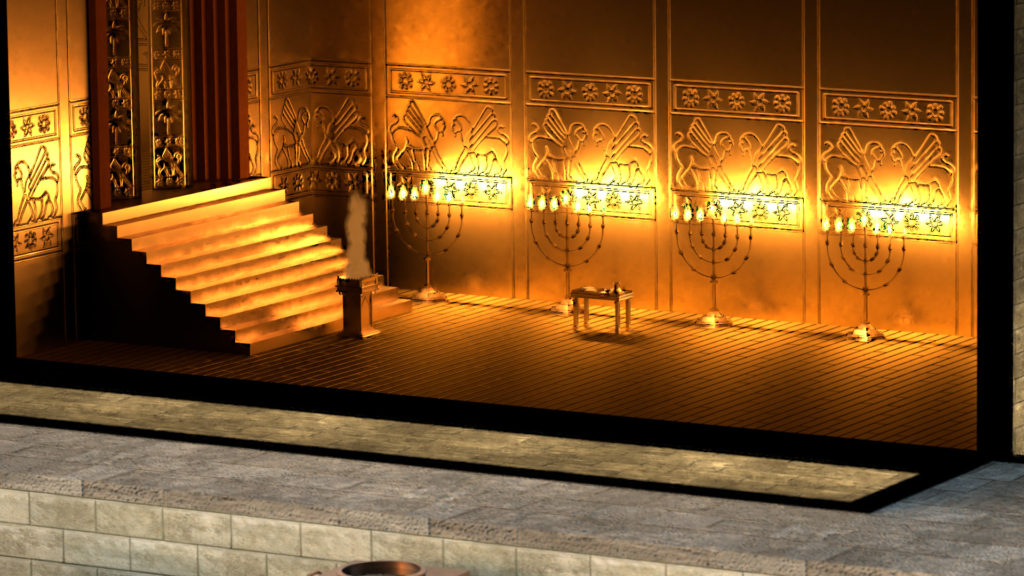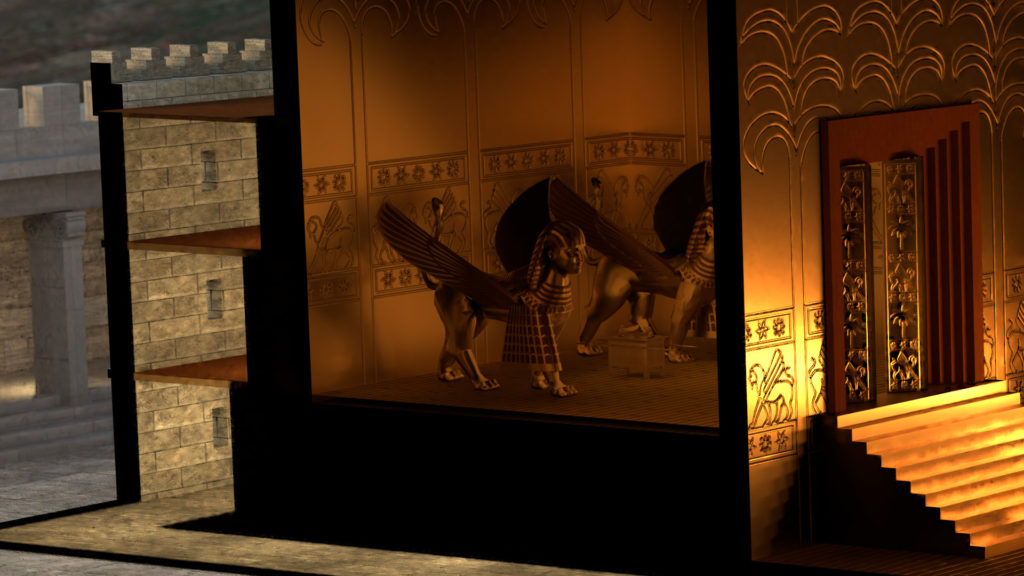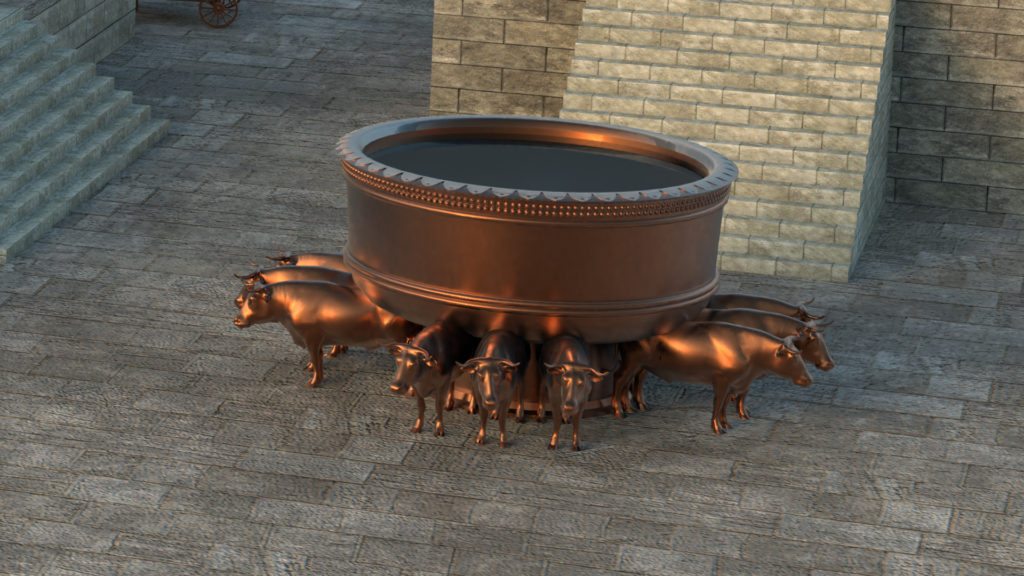This was an unexpected addition to the original plan. What you see here is my modifications to a model of Jerusalem at the Time of King Solomon. I have modified all the textures to look more natural and random, added additional homes including the high density neighborhoods at the lower left (south) end of the city, modified the lighting, added the lights within the homes, and modified the walls to include stairs, a walking channel, and have begun to add parapets as well.
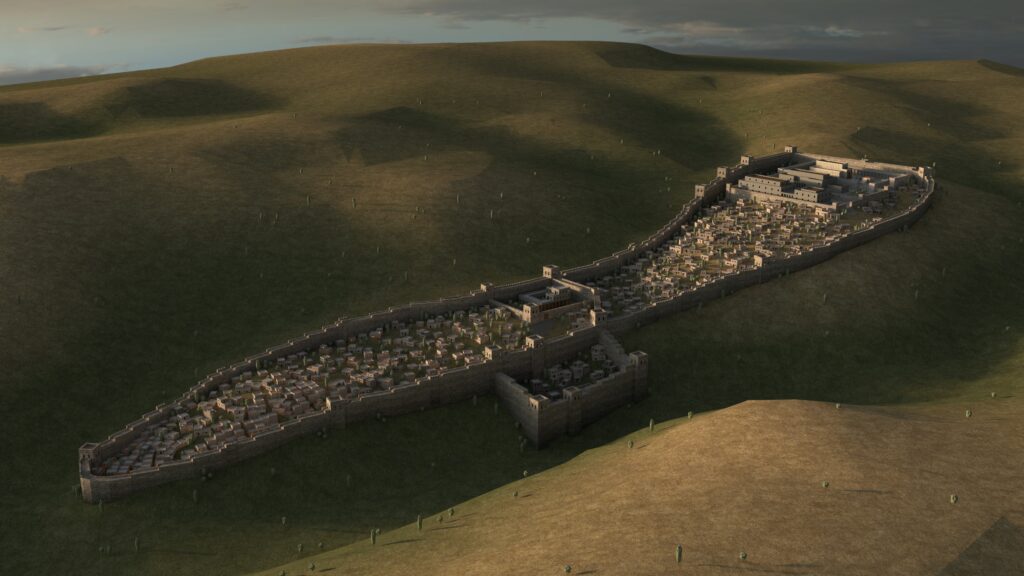
In this image, the complex to the right, on the North end of the city contains Solomon’s palace, and on the very North end you can see the temple I re-detailed earlier last week. In the middle of the image there is a complex that features David’s original palace. plus a wall that originally formed the North boundary of the city. This is sill a work in progress, as the City of David (south half) still needs parapets, the 2 palaces still need textures, and the city of Solomon needs some additional homes as well. I need to do some tweaking on the main wall towers as well.
Unlike the rest of the work I have done, which will bu used for still images, this model is going to be used for a short video.
