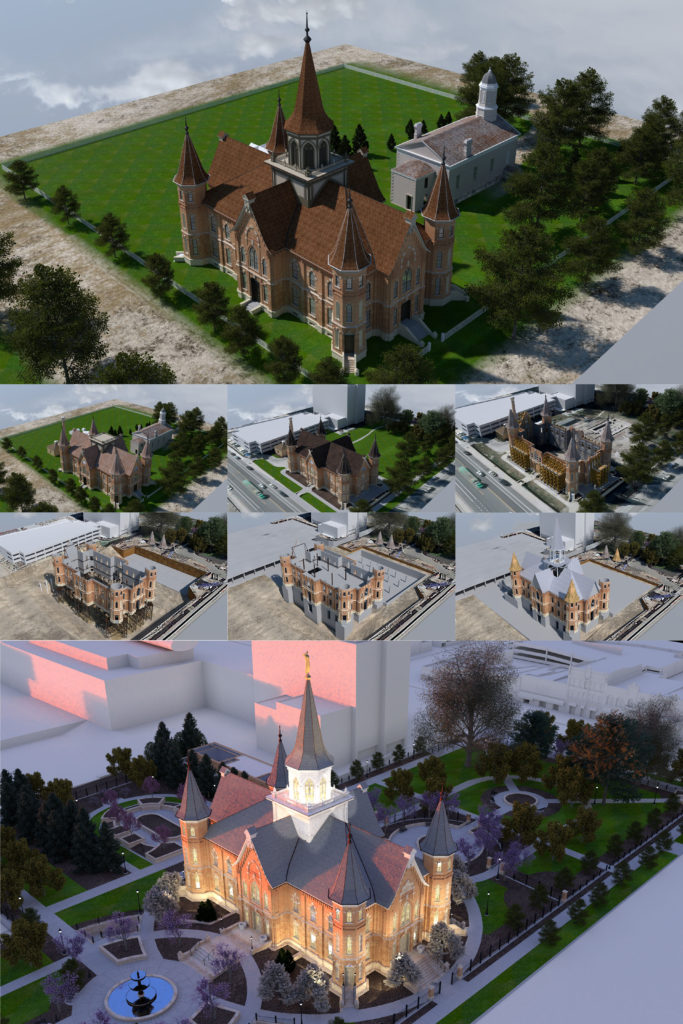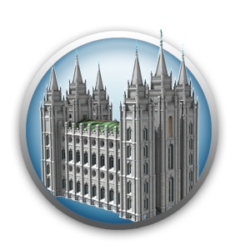Enjoy!

This image is comprised of 8 separate renders from 8 separate models. Each model identifies a different state of the Provo City Center Temple.
Top Row
At the top is the Original Provo Tabernacle, to the right, and the new Provo Tabernacle, circa 1887.
Second Row
First is the New Tabernacle shortly after the spire was removed. The spire had been placed upon the roof, and the weight of it cause the roof to sag.
The box pedestal from the center spire was removed in the 1950’s the second image depicts the temple around 1997, with NuSkin corporate headquarters and parking garage in the background.
On the right is the Shell of the old tabernacle after the groundbreaking for the temple. Surrounding the shell are the steel buttresses that were placed to prevent the shell from collapsing completely. To the right of the shell is the excavated foundation of the original tabernacle.
Third Row
Third row depicts, first, the shell of the tabernacle around April of 2013. The shell has shotcrete stabilizing the interior, on the micro piles that were placed deep into the ground to act firs as a support structure for the shell while excavating the basement, and second as additional foundation support for the new basement once completed.
In the middle is the shell of the temple around October of 2013. The concrete slab for the second floor has been poured and initial support beams for the roof and spire are showing. The 2 story basement directly under the shell has been completed and the shell is resting firmly upon it. A portion of the underground temple basement can be seen to the right of the temple.
The third image shows the temple around January of 2014. The metal sub-roof has been placed upon the temple and the center spire. 2 of the corner tower tops have been placed, and the roof over the North basement has been poured.
Fourth Row
Last is the finished temple, depicted in the late spring at Sunset.

IMPRESSIVE!
Very nice! Really tells the story. Thank you for doing it.