I have another special project I worked on, my portion again completed a while ago, I would like to share with you. All the following are pieces I sculpted for this project. Forgive the quality of the images, I had to work with what was available!
The individual pieces focus on a theme of wildflowers, wetlands, and water.
And, unlike the previous special project I worked on, this one I was able to visit and tour, just this last Saturday. It’s an entirely different experience to see the finished project. Even when I knew how big the finished product would be, it’s still small on my screen. Then to see the final piece, more than 60 inches in size, is overwhelming. Some of the rooms in this project have multiple pieces sculpted by me. It was, again, overwhelming.
4 of the rooms in this project have a large opening in the front of the room. This opening has what is known as a proscenium around the opening. For this, a repeatable pattern was created, with unique corner pieces.
This was a very late addition, and the last piece we did for this project. Above the proscenium above, it was felt the front of the room needed some visual interest, so I sculpted this small flower like shape that my client designed. This was then cast hundreds of times, and used at the front of 4 rooms in the final project.
Above the grillwork is another repeating pattern set. This time, the center of each wall has a single unique piece, and left and right hand flanking pieces repeat across the remainder of the wall. This piece was interesting, as it was the third design we made for this space. Typically, the designs are all approved before I make them, but in this case, after seeing the renders for the first, and then the second (completely new) version, they opted for a third, completely new design.
This piece is known as a transom. A Transom is a panel above a door. There are 8 of these, all in the same room. The original plan called for 1 repeated design, but due to the digital nature of the base design, we were able to create left and right versions, each subtly different but nearly the same. 4 of each panel was used in the final design.
This is a band of trim work that runs around the upper wall of the room that has the same transom panels as below. One early proposal for this had the center of the large flowers gilded. I really liked that idea, but in the end it was not used, each piece instead being done solid white.
For this piece, we did the section that is white in the render below. The surrounding piece it was placed into was done by another vendor. There are 8 of these, functioning as column capitals, with the previous trim pieces centered on them around the top of the room.
The trim piece above and a smaller version of the column piece from the last room were used in other rooms within the project.
Here is a chandelier medallion we created late in the process.
There are a few other items I created for this project, but now image was available:
Here are some chandelier medallions used in the hallways and other various rooms through the building:
3 sizes were created.
Here is a much larger medallion, ranging from 3 feet to 68 inches. These go around chandeliers in rooms up on the top floor of the project:
I am uncertain how many of these there are in the finished project, but there are I believe 7?
Here is another Column Capital. As with the others, the column was made by other vendors. There are 16 of these columns, and each of the 4 faces has one of these at the top, for 64 total.
Lastly, there are 20 of these pillars, the capitals of each I sculpted as well. As before, the rest of the column was provided by another vendor. In my excitement to see the finished product, I was forgot to see if the connecting wave detail was actually used. We sculpted it just the same, but I don’t remember it being there.
To see more on this project, click here.
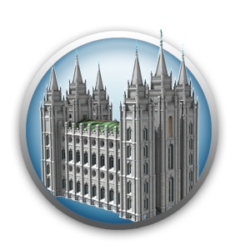
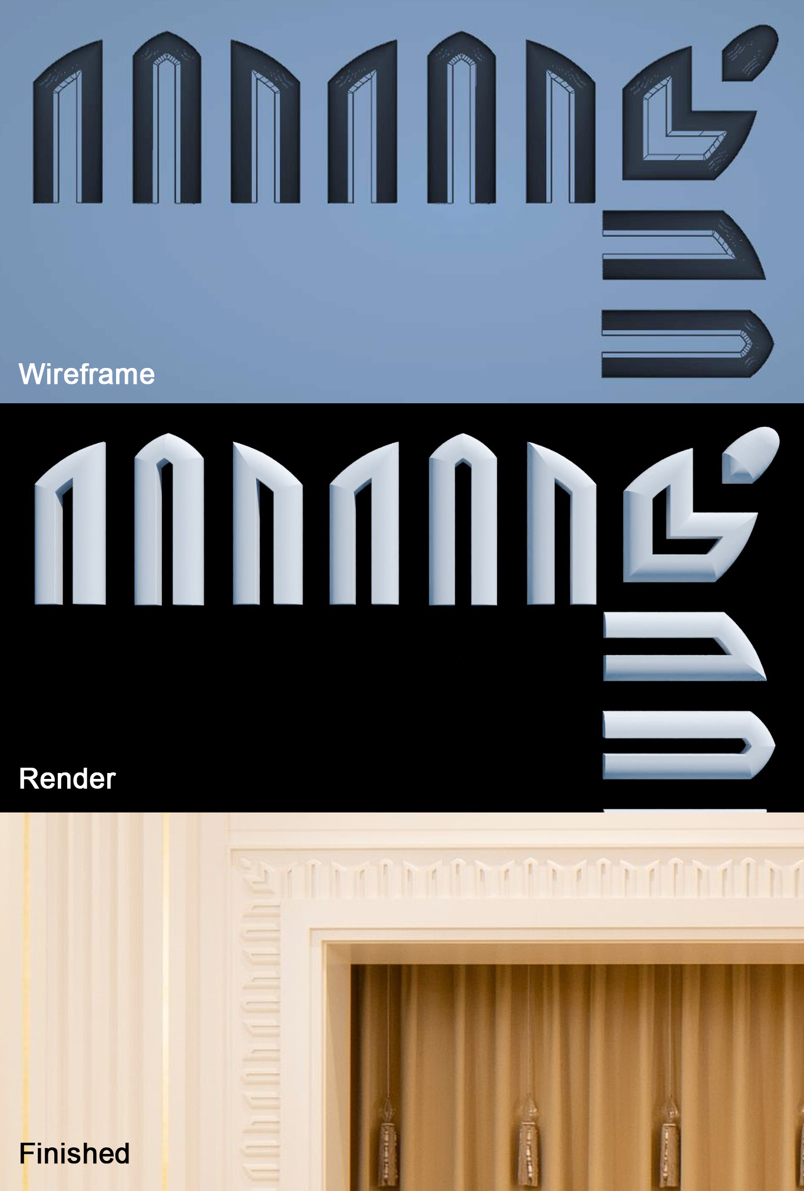
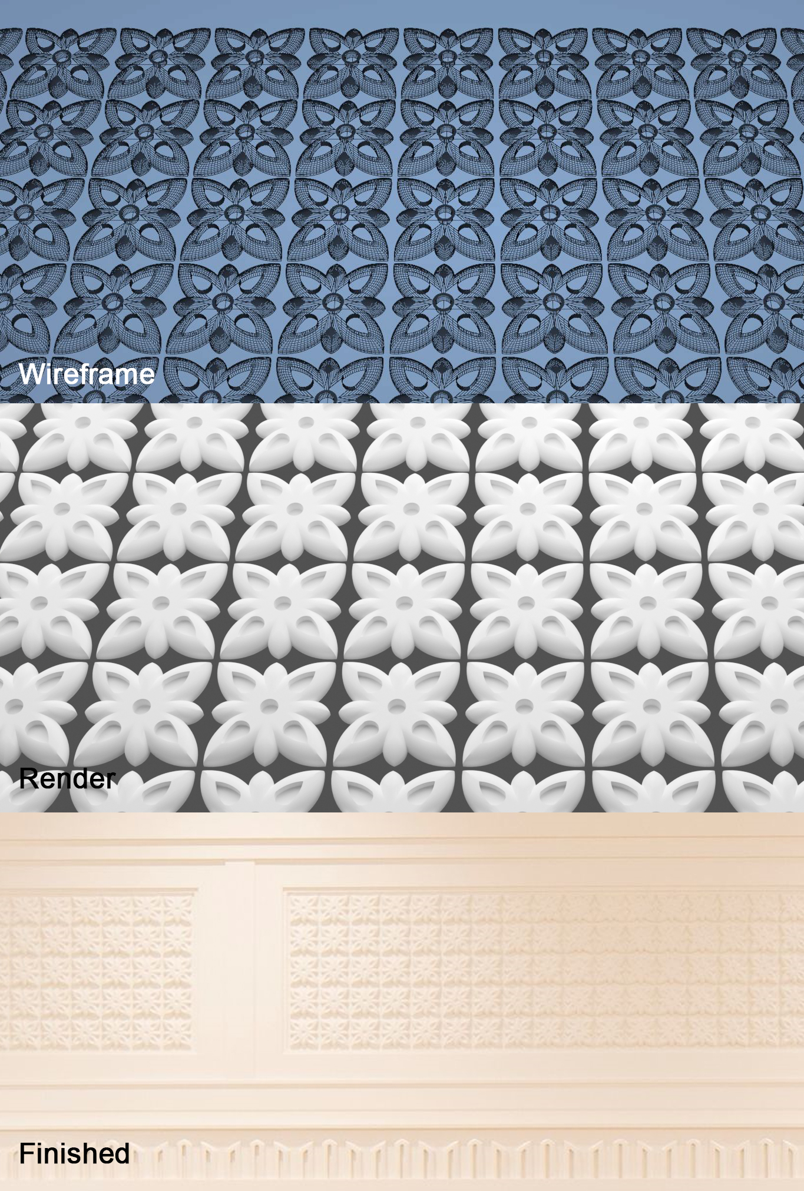
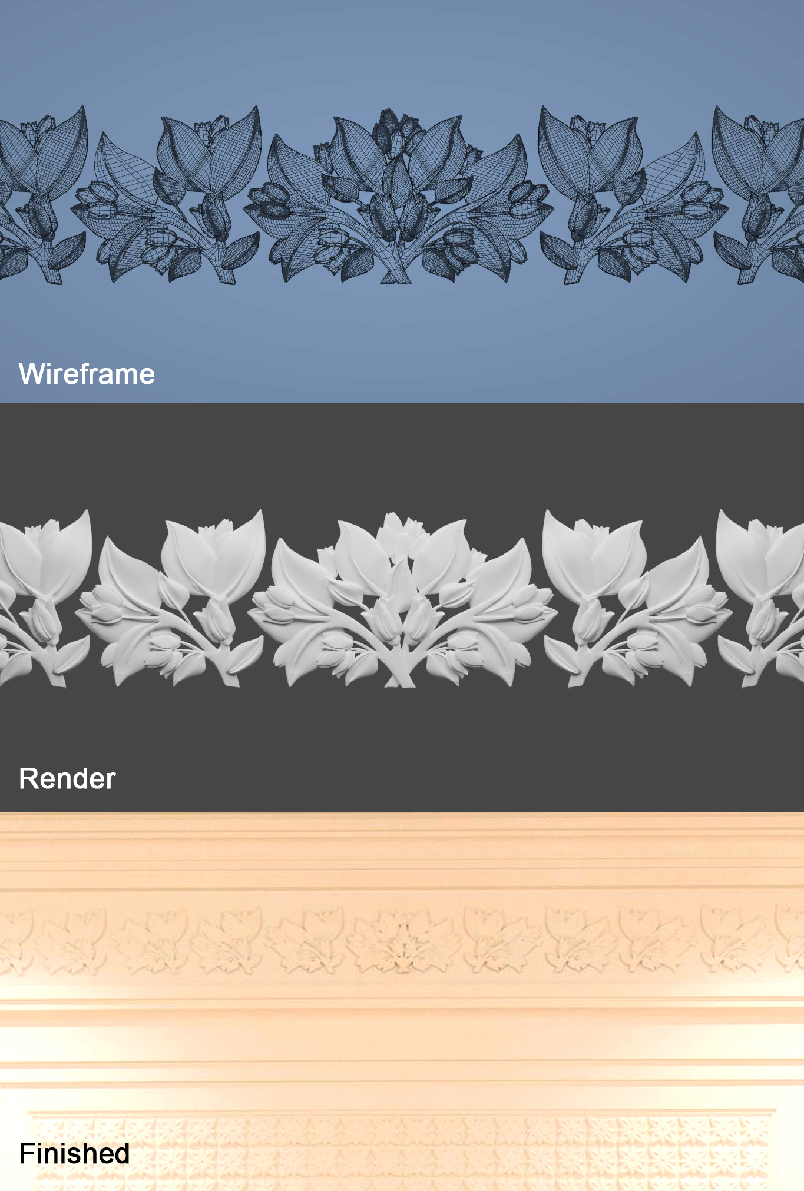
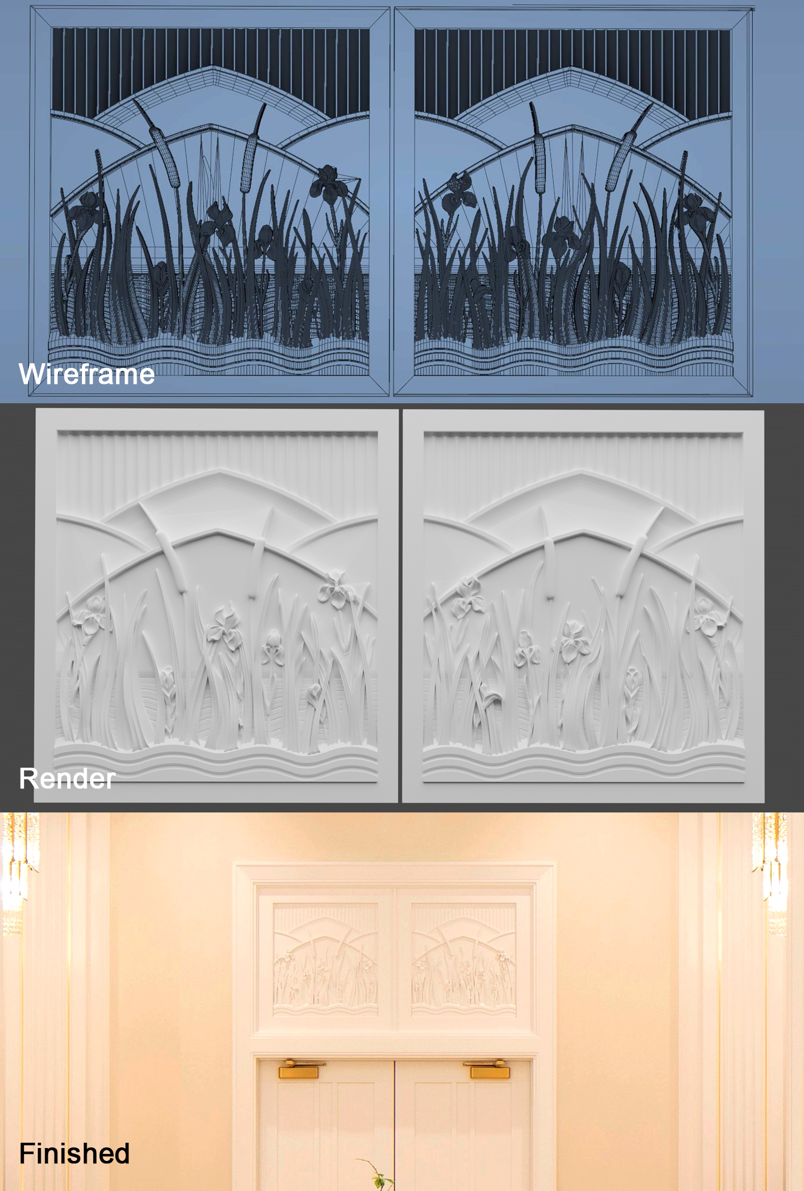
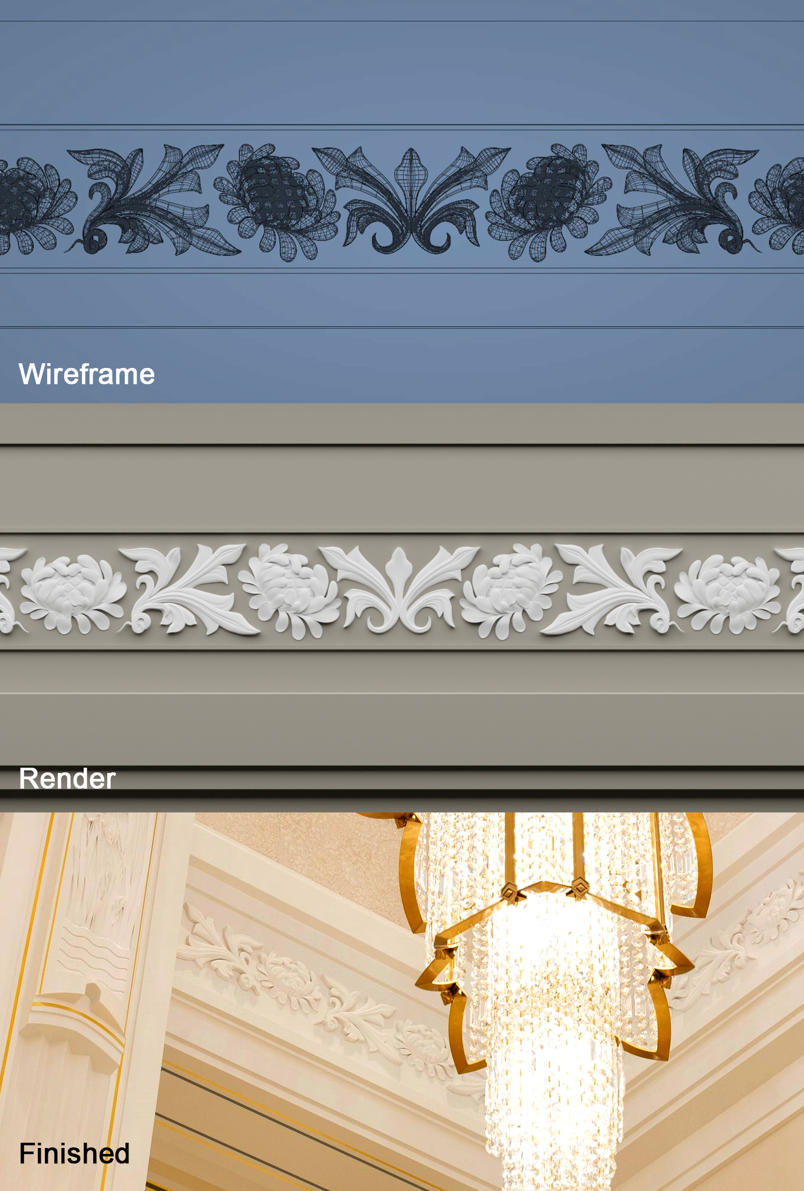
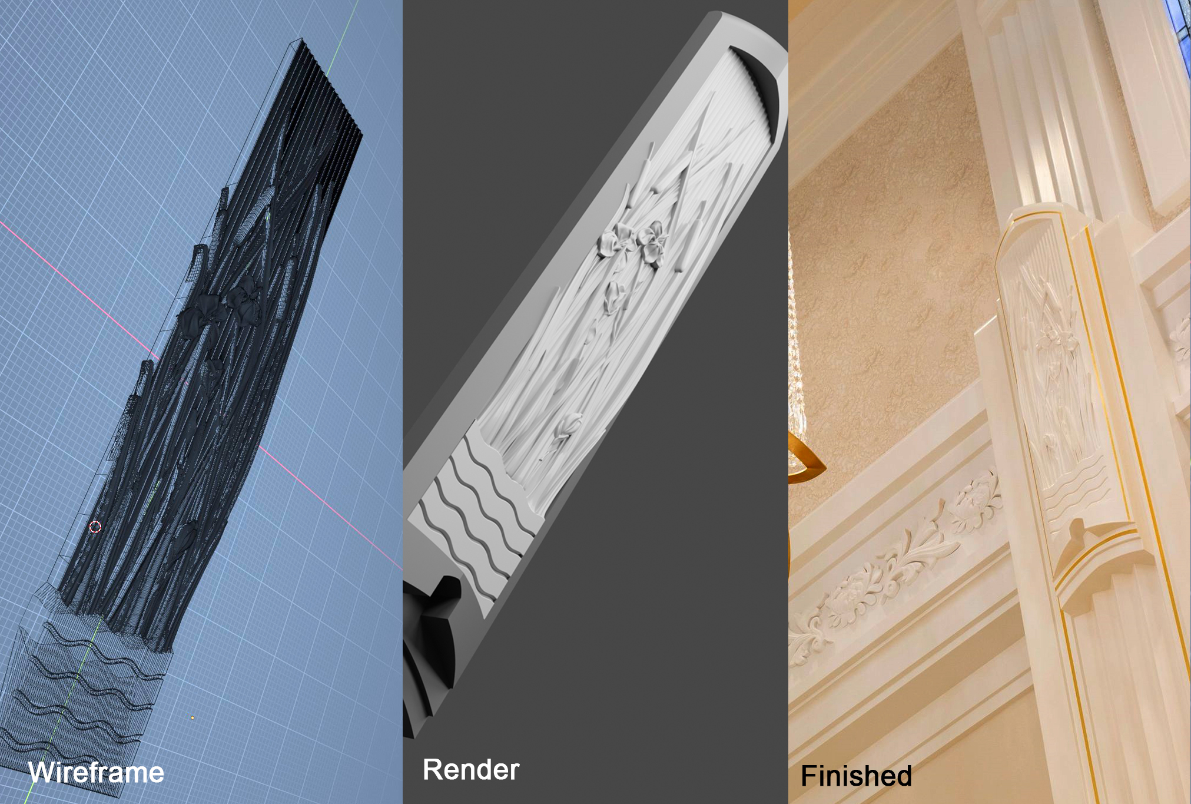

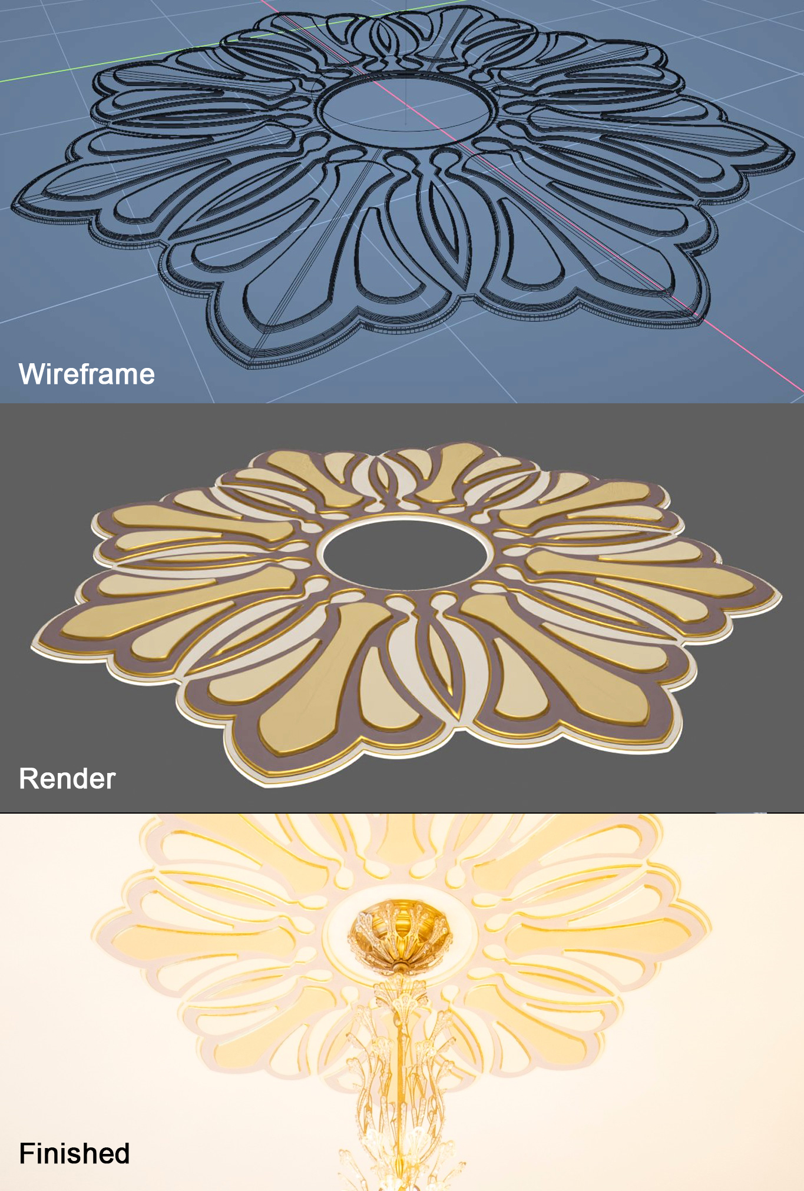




This is very beautiful, just stunning. All of this added tremendously to the temple.
Excellent work Brian! I was just there yesterday. Absolutely beautiful! Maybe you would be willing to give a guest lecture/ presentation to some of our UVU architecture students sometime. Keep up the inspiring work!
Thanks. It’s been fun being involved in these types of projects, and even more gratifying when they get used!. As for guest lecturing, if you really want, sure, but I’m not sure how informative I could be…
That is so cool to see. I can’t imagine the level of awesome it would be to see it in person.
Thanks, Bob, it was quite the experience. I’m still overwhelmed by it!
WOW, JUST WOW BRIAN,. AWESOME !! BEAUTIFUL WORK.
This is fabulous. Are the final products carved by a computer-driven machine?
Yes. I sculpt digitally, then they are carved via CNC. In the cases of high volume items, they are then cast in silicon mold, and reproduced in bulk.