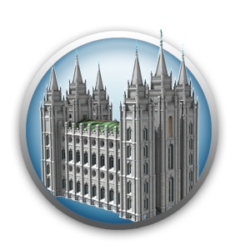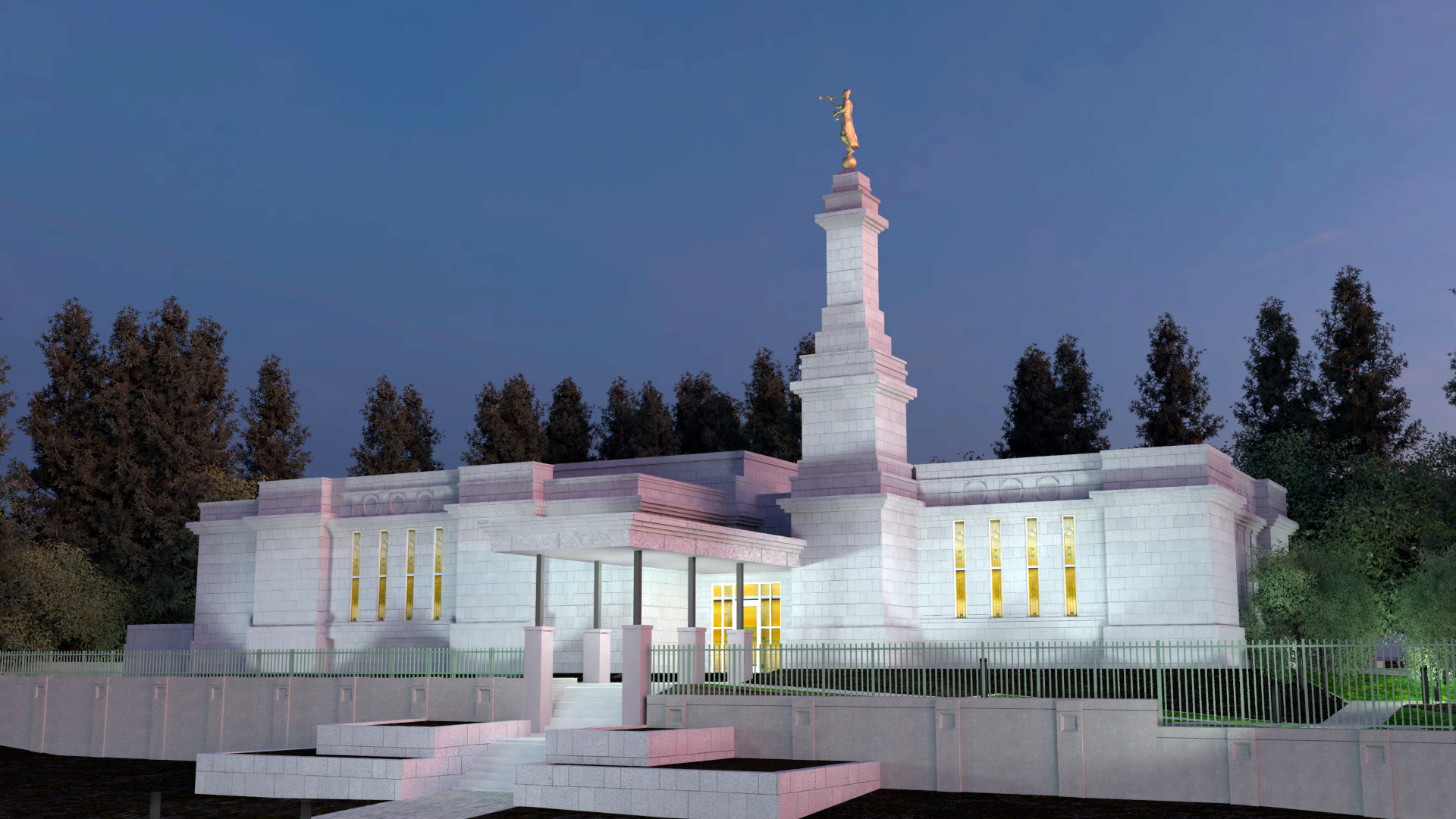
Anchorage Alaska Temple Wiki
Quick Facts
ANNOUNCED
2 October 1997
ANNOUNCED BY
President Gordon B. Hinckley
GROUNDBREAKING
17 April 1997
GROUNDBREAKING PRESIDED BY
Elder F. Melvin Hammond
DEDICATED
9 January 1999
DEDICATED BY
President Gordon B. Hinckley
DEDICATION ORDER
54
LOCATION
13161 Brayton Drive
Anchorage, Alaska 99516
United States
PHONE
(+1) 907-348-7890
Additional Facts
#1
The Anchorage temple is the northernmost Latter-day Saint temple of the Church.
#2
This temple was considered one of the first “smaller temples” when it was first built in 1997.
#3
President Gordon B. Hinckley both dedicated and rededicated the Anchorage Alaska Temple.
History
The Church’s presence in Alaska has grown since the gold rush brought the first Latter-day Saints to the state in 1898. Missionaries came to Juneau for only a short time in 1913, and it was not until 1938 that Alaska had an official Latter-day Saint congregation. In 1961, Alaska’s first stake was organized.
Before the temple was dedicated in 1999, Church members in Alaska traveled first to the Cardston Alberta Temple, then to the Seattle Washington Temple after its dedication.
Announcement
The Anchorage Alaska Temple was announced on 4 October 1997, by Church President Gordon B. Hinckley in Priesthood Session of the 167th Semiannual General Conference. In the same general conference, President Hinckley announced that the Church would be constructing small temples in remote areas of the world where the number of Church members was not very large. There are many areas in the Church which are remote and where membership is small and not likely to grow much in the future. It was decided to begin building the smaller temples in an effort to reduce travel distances for much of the membership of the church. Many of these members could only make one temple trip in a lifetime due to the great distance and cost of such trips.
Announced 4 October 1997
- Anchorage Alaska
- The Colonies in Mexico
(Colonia Juarez Mexico) - Monticello Utah
“I believe that no member of the Church has received the ultimate which this Church has to give until he or she has received his or her temple blessings in the house of the Lord,” President Hinckley stated. “Accordingly, we are doing all that we know how to do to expedite the construction of these sacred buildings and make the blessings received therein more generally available.”[1]Gordon B. Hinckley, “Some Thoughts on Temples, Retention of Converts, and Missionary Service,” Ensign, Nov. 1997.
When President Hinckley announced his concept of smaller temples in 1997, Anchorage topped the list of considerations for a pilot location. However, at the suggestion of Anchorage temple architect Doug Green, Monticello, Utah, was selected for the prototype because of its location near Church Headquarters.
From what was learned during construction, Brother Green was able to implement nearly 300 improvements and modifications to the Anchorage temple blueprints that included innovations such as heated stairs and an entrance canopy. [2] Chad Hawkins, The First 100 Temples (Salt Lake City: Deseret Book Company, 2001) 149–151.
Groundbreaking
On 17 April 1998 Elder F. Melvin Hammond of the Seventy presided over the groundbreaking and site dedication for the temple Approximately 1,700 members attended the ceremony.[3]Walter, Byron D. “Temple Groundbreaking Ceremony”, Mission.net, 19 April 1998. Accessed 6 January 2015
The construction of the 6,800 square foot temple took only nine months.
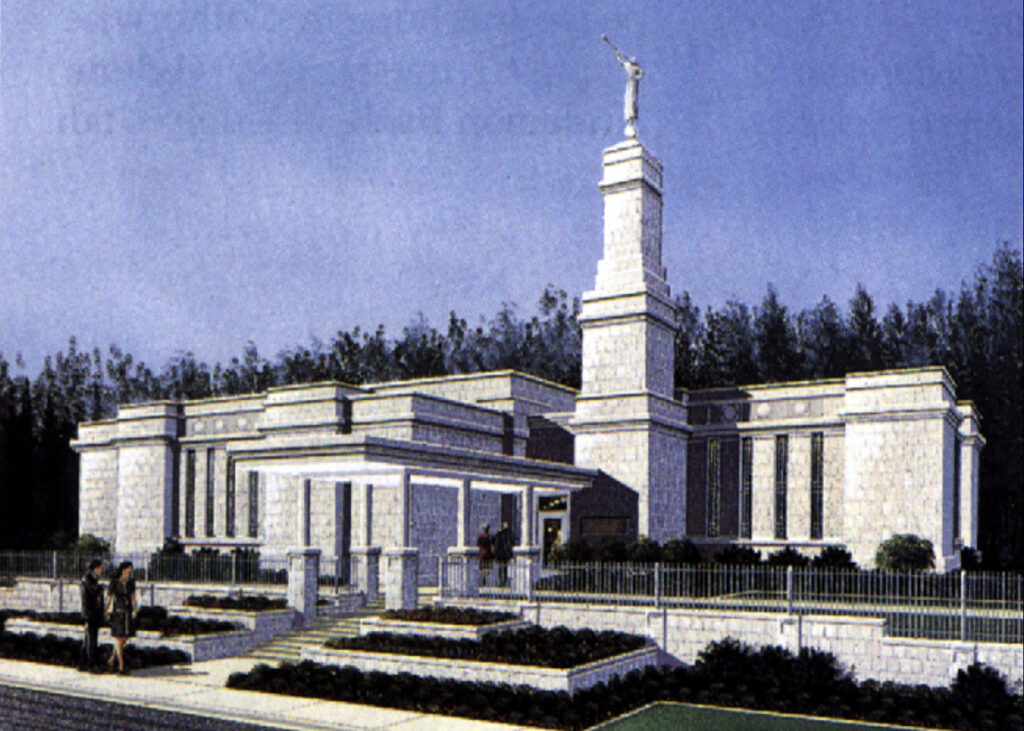
Open House
From December 29 to 31, 1998, the temple opened to the public for an open house. During its short 2½-day open house, the Anchorage Alaska Temple saw 14,131 visitors tour its interior prior to dedication. [4] Howlett, Sandi “Sacred Edifice Called a ‘Jewel Box’” ldschurchnewsarchive.com, 9 January 1999. Accessed 6 January 2015
Dedication
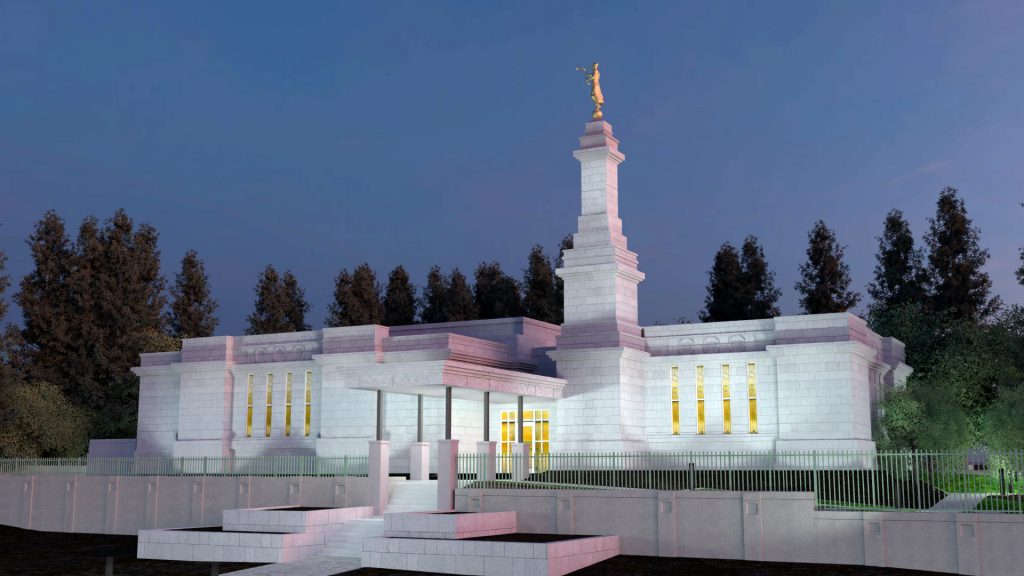
6,291 Church members attended a total of seven dedicatory sessions from January 9 to 10, 1999. President Hinckley offered the dedicatory prayer, in which he mentioned the global scope of temple work: “May this great work of temple building go forward across the earth to bless Thy people wherever they may be found. May all who come with hope and high expectation leave with satisfaction and gratitude, having tasted of the sweet things of Thy divine work.”[5] Anchorage Alaska Temple dedicatory prayer, in Church News, Jan. 16, 1999, [6]Dockstader, Julie “Northernmost temple dedicated Some 6,000 attend services in frigid Anchorage winter”, ldschurchnewsarchive.com, 16 January 1999. Accessed 10 April 2015
Construction Duration
| Span | Duration |
|---|---|
| Announced to Groundbreaking | 0 y, 6 m, 16 d |
| Groundbreaking to Dedication | 0 y, 8 m, 8 d |
| Announced to Dedication | 1 y, 3 m, 8 d |
Dedicatory Prayer
Dedication Order
The Anchorage Alaska Temple was the second of the smaller temples to be dedicated, preceded by the Monticello Utah Temple. It was the 54th temple in the world, the first in Alaska, and the 28th temple dedicated in the United States.
At the time of the Temple’s Dedication, there were 27 temples under construction, 13 Temples awaiting Groundbreaking, and no temples under renovation.
Under Construction
- Columbus Ohio
- Bogotá Columbia
- Halifax Nova Scotia
- Colonia Juarez Chihuahua Mexico
- Caracs Venezuela
- Madrid Spain
- Santo Dom ingo Dominican Republic
- Tampico Mexico
- Cochobamba Bolicia
- Recife Brazil
- Boston Massachusetts
- Billings Montana
- Campinas Brazil
- Albuquerque New Mexico
- Guayaquil Ecuador
- Porto Alegro Brazil
- Houston Texas
- St. Paul Minnesotta
- Bismarck North Dakota
- Hermosilla Sonora Mexico
- Regina Saskatchewan
- Detroit Michigan
- Spokane Washington
- Columbia South Carolina
- Memphis Tennessee
- Meridia Mexico
- Villahermosa Mexico
Awaiting Groundbreaking
Undergoing Renovation
Commencement
The Anchorage Alaska Temple opened for operation on 11 January 1999.
2004 Renovation
Less than five years after the temple was dedicated, it closed for 10 months to be expanded. The remodel, begun in April 2003, increased the temple’s 6,800 square feet to 11,937 square feet. A second instruction room, second sealing room, A gathering room and an expanded coatroom were added to the temple to facilitate with temple work.
Unlike the Monticello Temple, originally built on the same floor plan, where the expansion added on to one end of the temple, the original placement of the Anchorage Alaska Temple on a small hill required the temple be expanded to one side, the new addition taking on 2 stories.
Open House
Preceding its rededication, the Anchorage Alaska Temple was opened to the public for an open house 26-31 January of 2004. During that time it was toured by nearly 10,000 visitors, who traveled from all over the large state. [7]Howlett, Sandi “Icy Opening and a Warm Welcome”, ldschurchnews.com, 7 February 2004. Accessed 10 April 2015
Cultural Celebration
Prior to the rededication of the temple a regional cultural event was held, featuring 600 local members of 4 local stakes. The presentation taught both he history of the state and the history of the Church in Alaska.[8]Howlett, Sandi, “Cultural Presentation Depicts LDS Pioneers, Native Alaskans”, 14 February 2004. Accessed 6 January 2015
Rededication
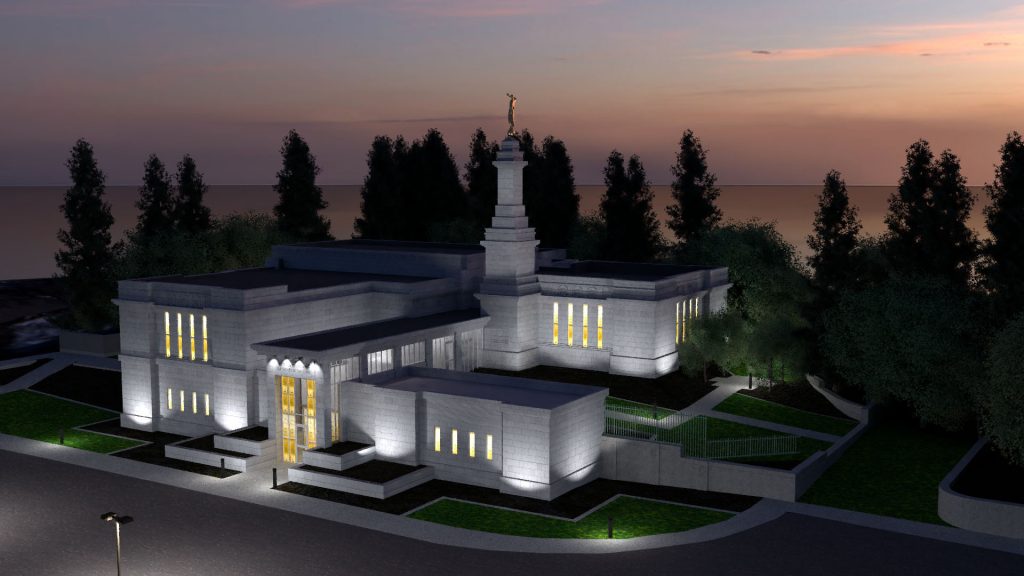
President Hinckley conducted the rededication on 8 February 2004. [9]
Howlett, Sandi, “Anchorage Alaska Temple Rededicated by Prophet”, ldschurchnews.com, 14 February 2004. Accessed 10 April 2005
Construction Duration
| Span | Duration |
|---|---|
| Announced to Groundbreaking | TBD |
| Groundbreaking to Dedication | 0 y, 10 m, 7 d |
| Announced to Dedication | TBD |
Rededication Order
At the time of the Temple’s Rededication, there were 6 temples under construction, 6 Temples awaiting Groundbreaking, and 2 temples under renovation.
Under Construction
- Aba Nigeria
- Helsinkin Finland
- Newport Beach California
- San Antonia
- Manhattan New York
- Copenhagen Denmark
Awaiting Groundbreaking
- Harrison New York
- Kyiv Ukraine
- Sacramento California
- Curitiba Brazil
- Panama City Panama
- Rexburg Idaho
Undergoing Renovation
- Apia Samoa
- Sao Paulo Brazil
Reopening
The temple once again commenced operation on 9 February 2004.
Stake Center Fire
On, Thursday, March 22, 2007, an accidental fire erupted in the 30-year-old stake center adjacent to the Anchorage Alaska Temple, destroying most of the roof and causing extension damage; it was rebuilt over the next year. The following day, a water line burst in the temple basement, flooding it with 3–5 feet of water; the building was quickly restored to working order.
2024 Renovation
On 23 January 2023 the First Presidency announced that the Anchorage Temple would be closing in about a year for a complete reconstruction. Instead of enlarging the existing small structure, perched on a small rise at the edge of the property, they announced that the existing Stake Center would be removed, and a larger 30,000 square foot temple would instead be built at that location. Then, after completion of the new temple, the original temple would be removed and a new Chapel built at the spot the Temple currently sits upon.[10]“Anchorage Alaska Temple to Be Reconstructed.” newsroom.churchofjesuschrist.org, 23 Jan. 2023, newsroom.churchofjesuschrist.org/article/anchorage-alaska-temple-to-be-rebuilt.
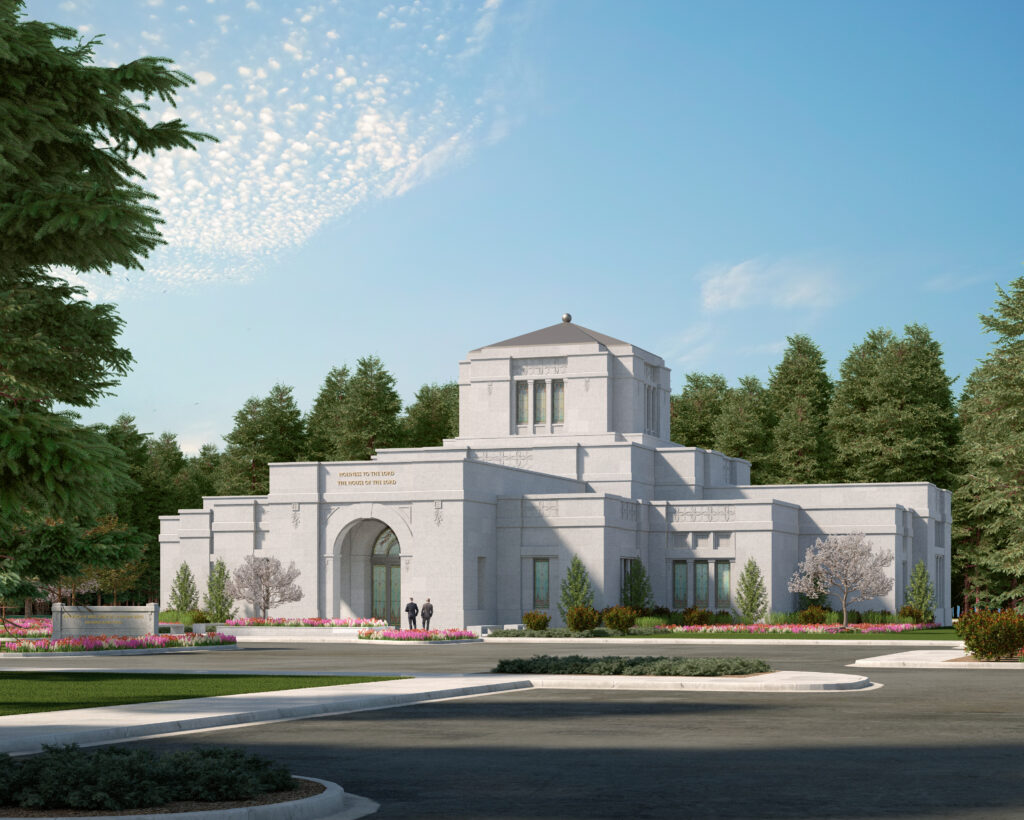
Commencement
Dismantling the Stake Center
Begining on 17 February of 2024, the Church began donating anything usable from the Stake Center to local organizations that could use them.
The meetinghouse’s curtains, trim, finished wood and wheelchair ramp went to a children’s theater that burned down three years ago in Kenai, a 150-mile drive south of the temple grounds.
Pews, chairs and the basketball rims and backboards from the building’s cultural hall were collected for a new recreation center for the community of Nenana, more than 300 miles to the north.
The podium was removed to be reused by the Islamic Community Center of Anchorage.
First United Methodist Church collected pews out of the chapel.
Items from the kitchen, such as a stove, were collected by New Hope Baptist Church.
Individuals representing more than 25 faith and civic organizations came to haul off materials from the old meetinghouse, to be used in religious and community locations in and around Anchorage and beyond.[11]Taylor, Scott. “Alaska Meetinghouse’s Furnishings, Materials Donated.” Church News, 22 Feb. 2024, www.thechurchnews.com/temples/2024/2/20/24078007/brayton-alaska-stake-center-furnishings-materials-donated-anchorage-temple.
Demolishing the stake Center
By 2 March 2024, demolition had begun on the original Stake Center sitting where the new Temple would go.
Rededication
To be determined
Construction Duration
| Span | Duration |
|---|---|
| Announced to Groundbreaking | TBD |
| Groundbreaking to Dedication | TBD |
| Announced to Dedication | TBD |
Presidents and Matrons
| Temple President | Temple Matron | Years Served |
|---|---|---|
| Rodney Dean Metcalf | Terry Louise Potter Metcalf | 2022– |
| James Lewis McCarrey III | Barbara Norton McCarrey | 2019–2022 |
| Melvin Roy Nichols | Sharon Lynn Malott Nichols | 2016–2019 |
| Dennis Earl Cook | Beatrice Olga Blair Cook | 2013–2016[12]“New Temple Presidents”, ldschurchnewsarchive.com, 4 May 2013. Accessed 6 January 2015 |
| Melvin Reed Perkins | Sharon Anne Varni Perkins | 2010–2013[13]“New Temple Presidents”, ldschurchnewsarchive.com, 5 June 2010. Accessed 6 January 2015 |
| Lloyd V Owen | Peggy Eathel Tuel Owen | 2007–2010[14]“New Temple Presidents”, ldschurchnewsarchive.com, 11 August 2007. Accessed 6 January 2015 |
| Gary Everett Cox | Joyce Stephenson Cox | 2004–2007[15]“New Temple Presidents”, ldschurchnewsarchive.com, 4 September 2004. Accessed 6 January 2015 |
| Merrill Dean Briggs | Janet Jensen Briggs | 1999–2004[16]“New Temple President”, ldschurchnewsarchive.com, 28 November 1999. Accessed 6 January 2015 |
Details
Location
The Anchorage Alaska Temple stands just east of highly traveled Seward Highway in southern Anchorage. A beautiful grove of trees and the majestic Chugach Mountains create a stunning backdrop for this holy house. The Anchorage Alaska Temple is farther north than any other LDS temple in the world.
Site
[tabby title=”1997″]
The temple is part of a complex with the Anchorage Alaska Stake Center; the two buildings share a common parking lot and a 5.54 acre site. The Stake Center, built in the mid to late 1970s, occupies the center of the site, with the Temple in the south east most corner.[17]Walter, Byron D. “Temple Groundbreaking Ceremony”, Mission.net, 19 April 1998. Accessed 6 January 2015
[tabby title=”2004″]
While there was no change to the location of the temple, the expansion moved the front of the temple farther north than it had been originally.
[tabby title=”2026″]
The temple sits on the north half of the lot, faceing south east, towards the new stake center. The location overlaps slightly the site of the original Stake Center.
[tabbyending]
Exterior
[tabby title=”1997″]
The exterior of the temple measures on Google Earth as being m ( ft . long,) by m ( ft.) wide and has an estimated footprint of m ( sq ft.)
Cladding
The temple walls are covered with gray and white quartz-flecked Sierra White Granite from Fresno California. [18] “Gathering of Saints”, by Jasper and Lommel, p 320
Windows

Room
Window

The windows on the Anchorage Alaska Temple are stained glass with dual panels, the windows are in sets of four.
The stained glass has been described as being reminiscent of water, and stylized evergreens with patterns resembling native designs are used to adorn interior furnishings.
Exterior Finish
Sierra White Granite
Architectural Features
Single attached spire right of original entrance
Specifications
| Feet | Meters | |
|---|---|---|
| Height | 55 | 16.76 |
| Width | 77 | 23.5 |
| Length | 106 | 32.3 |
| Footprint | 6563 | 609.7 |
[tabby title=”2004″]
The exterior of the temple measures on Google Earth as being m ( ft . long,) by m ( ft.) wide and has an estimated footprint of m ( sq ft.)
Cladding
All new additions to the temple were clad in the same gray and white quartz-flecked Sierra White Granite from Fresno California.
Windows

The north windows of the temple were removed and placed into the new north facade of the temple, in an identical configuration.
The bottom story received new single pane windows featuring similarly patterned art glass.
Exterior Finish
Sierra White Granite
Architectural Features Asymmetrical wandering floorplan.
Specifications
| Feet | Meters | |
|---|---|---|
| Height | 55 | 16.77 |
| Width | 133 | 40.54 |
| Length | 106 | 32.3 |
| Footprint | 11,149.73 | 1,035.9 |
[tabby title=”2026″]
[tabbyending]
Symbolism
[tabby title=”1999″]
Inscriptions
The words Holiness to the Lord—The House of the Lord are inscribed in two different locations on the original Anchorage Alaska Temple: (1) on the east side of the temple on the exterior wall of the Celestial Room, (2) on the base of the spire near the original entrance.
Celestial Room
The first inscription on the temple is on the north east side of the temple on the exterior wall of the Celestial Room.
HOLINESS TO THE LORD
THE HOUSE OF THE LORD
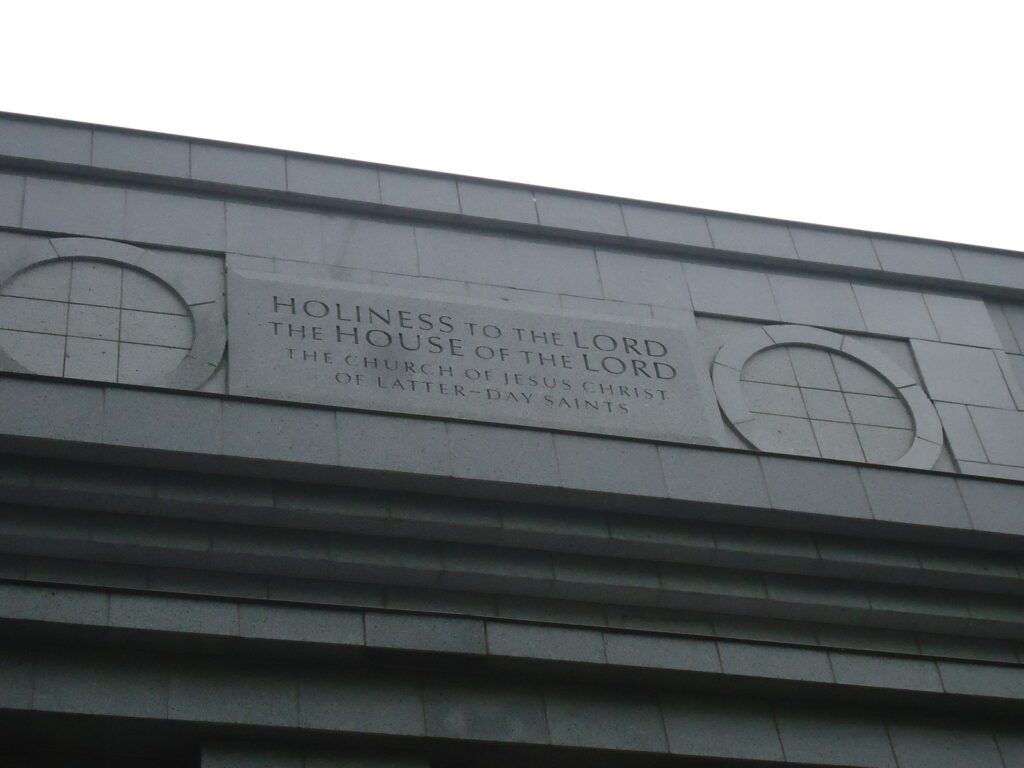
| Order: | Holiness > House |
| Location: | East East side above Celestial Room windows |
| Language: | English |
| Type: | Engraved |
| Color: | Unfinished |
| Setting: | Granite |
| Font: | Michelangelo |
| Glyph | None |
| ChurchName | Yes |
| Temple Name | No |
| Dates | No |
Spire
The second inscription of the Anchorage Temple is on the base of the spire at about eye height. Unlike the Celestial Room inscription, it is in English, inscribed into the stone, and painted black.
HOLINESS TO THE LORD
THE HOUSE OF THE LORD
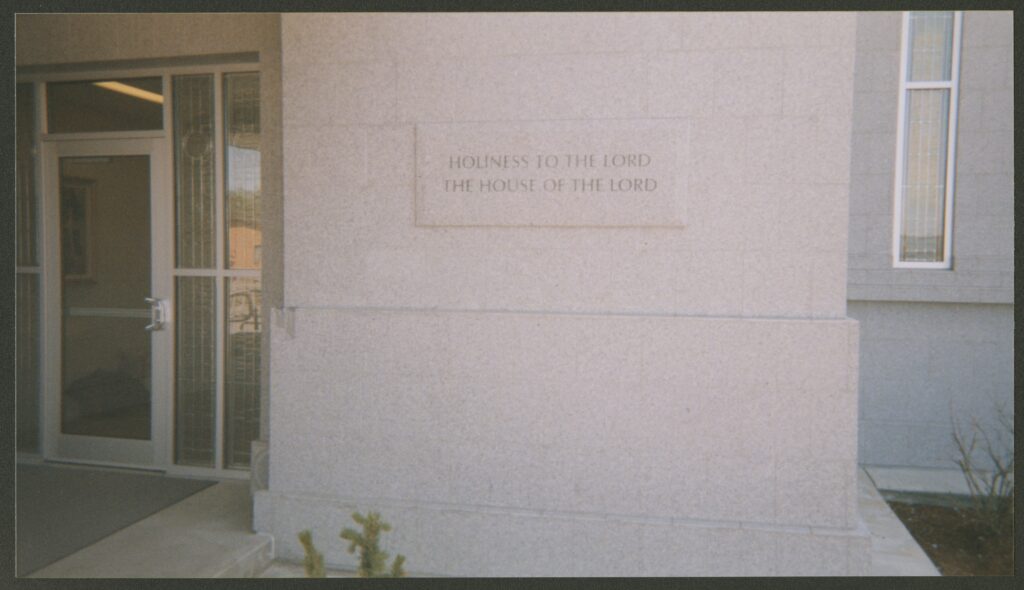
| Order: | Holiness > House |
| Location: | North base of the spire near the entrance |
| Language: | English |
| Type: | Engraved |
| Color: | Black |
| Setting: | Granite |
| Font: | Michelangelo |
| Glyph | None |
| ChurchName | No |
| Temple Name | No |
| Dates | No |
Cornerstone
The cornerstone of the Anchorage Alaska Temple is located on_____, east face of the temple. Like the Celestial Room inscription, it is also engraved into the stone and unpainted.
Erected
1999
| Location | TBD |
| Faces | TBD |
| Material | Granite |
| Set | Outset |
| Edge | Chamfer |
| Type | Engraved |
| Finish | Unfinished |
| Language | English |
Star Stones
Doug Green, a member of the Church and the temple architect, wanted to find ways to make the Temple uniquely Alaskan, despite the temple sharing what was then intended to be the floor plan for more than 40 planned temples. He prayed for inspiration, and on one of his trips to Salt Lake City, he noticed something on the, Salt Lake Temple that he hadn’t seen before—the seven stars of the Big Dipper pointing to the North Star. That symbol is found on the Alaskan flag, and is now depicted on the west side of the Anchorage Alaska Temple.[19] “Gathering of Saints”, by Jasper and Lommel, p 320
The stones surround the 3 windows of the baptistry on the temple’s west end. The stars are placed in an arrangement of the Big Dipper, including one extra large stone for the north Star
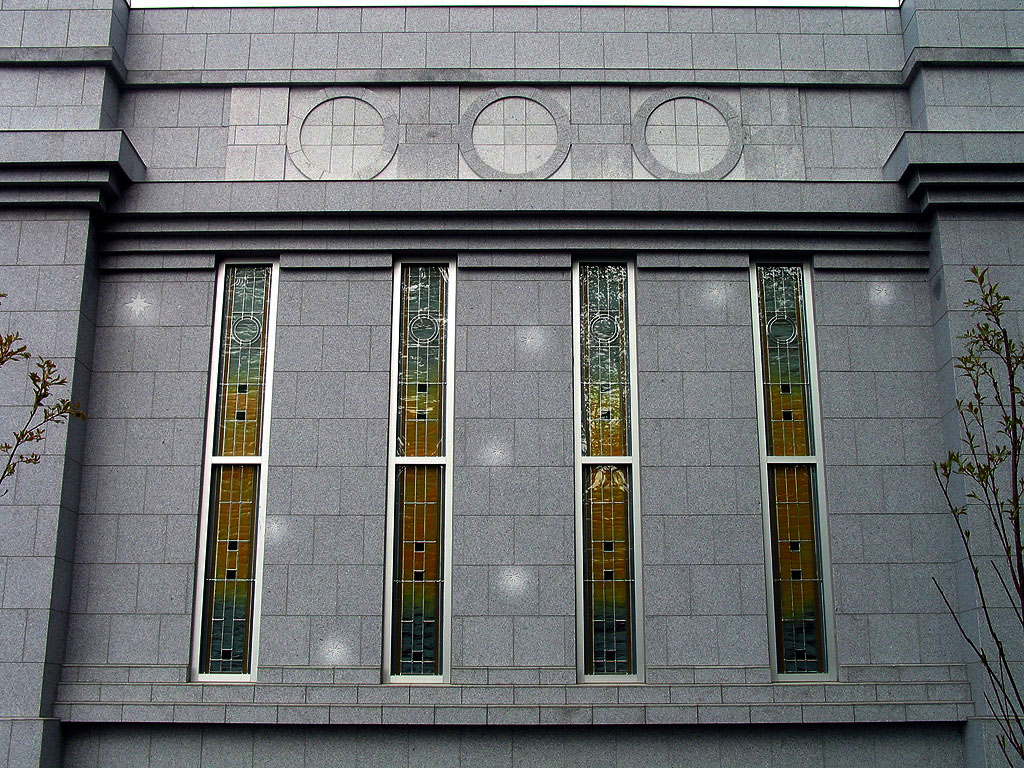
[tabby title=”2004″]
The newly expanded temple kept the two original inscriptions, and added a third directly above the new entryway.
Entrance
The Second inscription is on the North-North West side of the temple above the new entrance.
HOLINESS TO THE LORD
THE HOUSE OF THE LORD
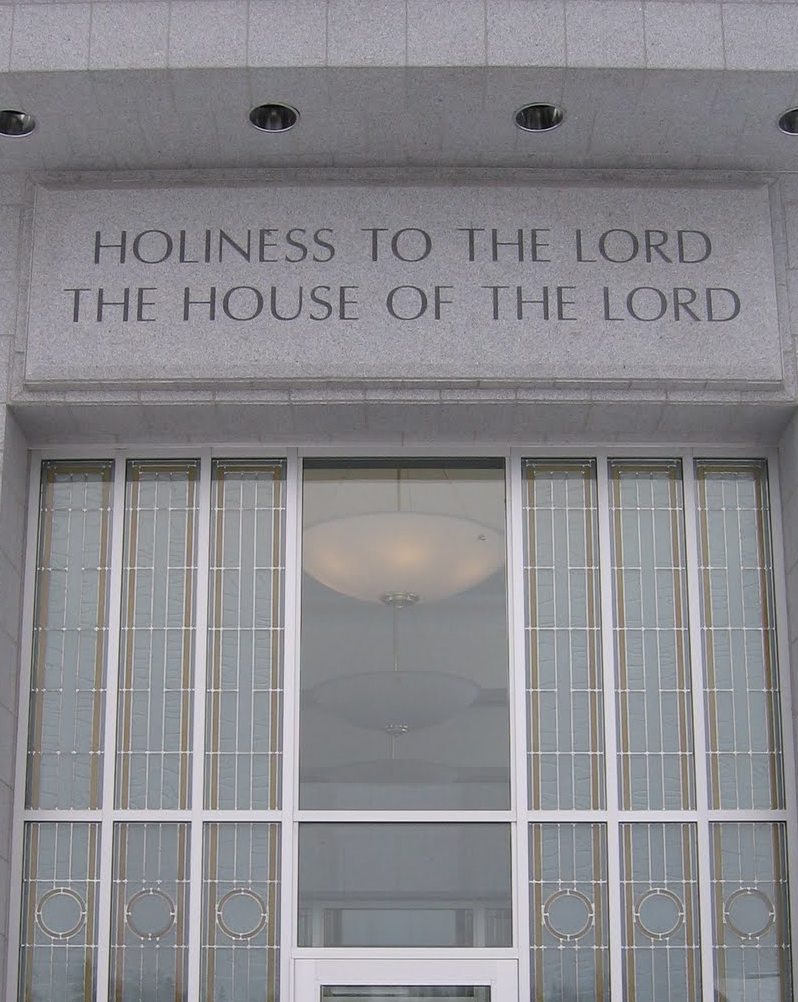
Cornerstone
The cornerstone of the Anchorage Alaska Temple remained unchanged during the renovation.
Stars
A representation of the Big Dipper and North star still surrounds the Baptistry windows.
[tabby title=”2026″]
Entrance
HOLINESS TO THE LORD
THE HOUSE OF THE LORD
[tabbyending]
Spires and Finial
[tabby title=”1999″]
Spires
There is a single spire on the Anchorage Alaska Temple. The spire sits next to the original entrance. While not detached from the building, the spire pillar sits upon the ground rather than on the temple like most small temples.
Finial
The Angel Moroni statue was placed upon the single spire of the temple on 17 December 1998. The statue is a gilded fiberglass replica of LaVar Wallgren’s 5′ 11″ statue holding a scroll in the left hand.
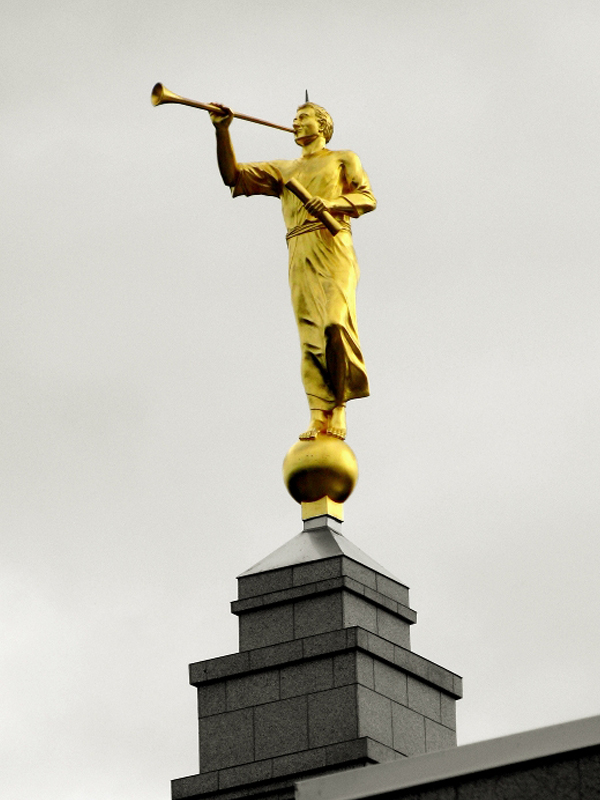

| Sculptor: | LaVar Wallgren |
| Commissioned: | 1997 |
| Completed: | 1999* |
| Material: | Fiberglass |
| Height: | 5’ 11” (1.8 m) |
| Weight: | – lbs (- kg) |
| Currently On: | 5 temples |
Anchorage Temple details
| Placed | 17 December 1998 |
| Faces | East North East |
| Color | Gold Leaf |
[tabby title=”2004″]
Spires
The renovation creating a sort of courtyard next to the original entrance of the temple. The spire, untouched and unchanged, sits on the south side of this courtyard area.
Finial
The same Angel Moroni statue inhabits the top of the temple spire.

| Sculptor: | LaVar Wallgren |
| Commissioned: | 1997 |
| Completed: | 1999* |
| Material: | Fiberglass |
| Height: | 5’ 11” (1.8 m) |
| Weight: | – lbs (- kg) |
| Currently On: | 5 temples |
[tabby title=”2026″]
[tabbyending]
Interior
[tabby title=”1999″]
Motif
The temple design incorporates Alaskan motifs, such as likenesses of fir trees on the doorway pilasters. [20] “Gathering of Saints”, by Jasper and Lommel, p 320
Services Rooms
The temple has no food services and no clothing rental.
| Area | 6,800 sqf (631.7 m2) |
| Floors above grade | 1 |
| Floors below Grade | 0 |
| Baptistries | 1 |
| Initiatories | 2 |
| Endowment Rooms | 1 |
| Sealing Rooms | 1 |
Entry/Waiting Area
The Entry and Waiting Area of the temple is directly under the spire of the temple, and sits between the Baptistry and First Instruction Room.
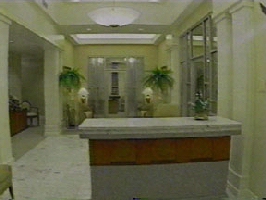
Baptistry
The Anchorage Alaska Temple has a single baptistry. It is located to the right of the main entrance of the temple, along the centerline of the structure, at the temple’s west end.
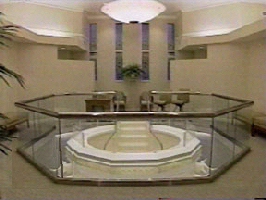
| Baptistries: | 1 |
| Location: | West end center |
| Exterior Windows: | Yes |
| Artwork: | No |
| Artwork Type: | None |
| Oxen: | 12 |
| Type: | 1/4 |
| Hoof: | Visible |
| Color: | White, Matte |
| Layout: | Even Distribution |
| Font Exterior: | White Stone |
| Interior: | White Tile |
| Shape: | Dodecagon |
| Bowl Shape: | Dodecagon |
| Pillar: | Reeds |
| Stairs: | Single, Center |
| Font Well: | Interior |
Initiatory Spaces
There is one initiatory space attached directly to each of the changing rooms. There is one Room per changing room area, for a total of 2 booths.
Each Room is partitioned into 4 progressive spaces.
| Style | Attached |
| Type | Progressive |
| Rooms | 2 |
Instruction Room
On the other side of the entrance from the baptistry, is the temple’s instruction room.
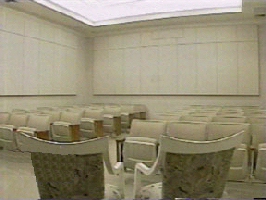
| Rooms | 1 |
| Type | Stationary |
| Capacity | 50 |
| Murals | None |
| Total Muraled Rooms | None |
| Mural Type | None |
Celestial Room
The Celestial Room, a place for prayer and meditation representing Heaven, is at the east end of the temple on the center line, next to the Instruction Room.
The 700-pound Celestial Room chandelier of the Anchorage Alaska Temple features thousands of Hungarian crystals and 140 lights that make the room’s windows appear gold from the outside.
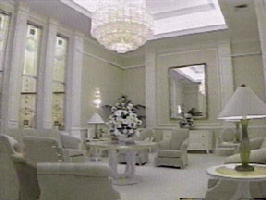
Sealing Rooms
The Anchorage Temple has one sealing room, located to the side of the Celestial room and Instruction Room.

| Sealing Rooms | 1 |
| Capacity | 30* |
Brides Room
The Brides room on the Original temple design was separated from the sealing room by a movable partition wall, allowing the Brides’ room to be added to the sealing room, if more space was needed for that room.
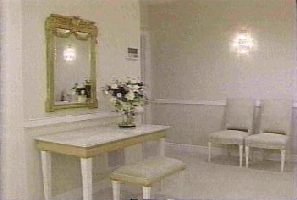
[tabby title=”2004″]
Interior
The expanded temple contains two endowment rooms, set up in a progressive presentation, with 2(?) sealing rooms.
Motif
The temple design incorporates Alaskan motifs, such as likenesses of fir trees on the doorway pilasters. [21] “Gathering of Saints”, by Jasper and Lommel, p 320
Services Rooms
The temple has no food services and no clothing rental.
| Area | 6,800 sqf (631.7 m2) |
| Floors above grade | 2 |
| Floors below Grade | |
| Baptistries | 1 |
| Initiatories | 2 |
| Endowment Rooms | 2 |
| Sealing Rooms | 2 |
Entry/Waiting Area
The Entry and Waiting Area of the temple is directly under the spire of the temple, and sits between the Baptistry and First Instruction Room.
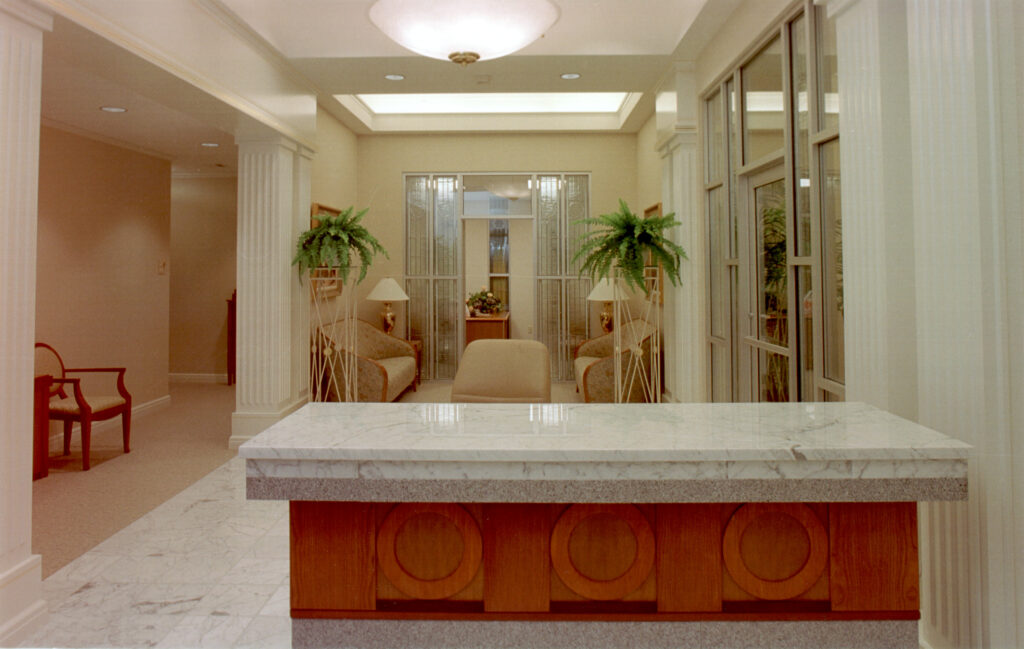
Baptistry
The Anchorage Alaska Temple has a single baptistry. It is located to the right of the main entrance of the temple, along the centerline of the structure, at the temple’s west end.
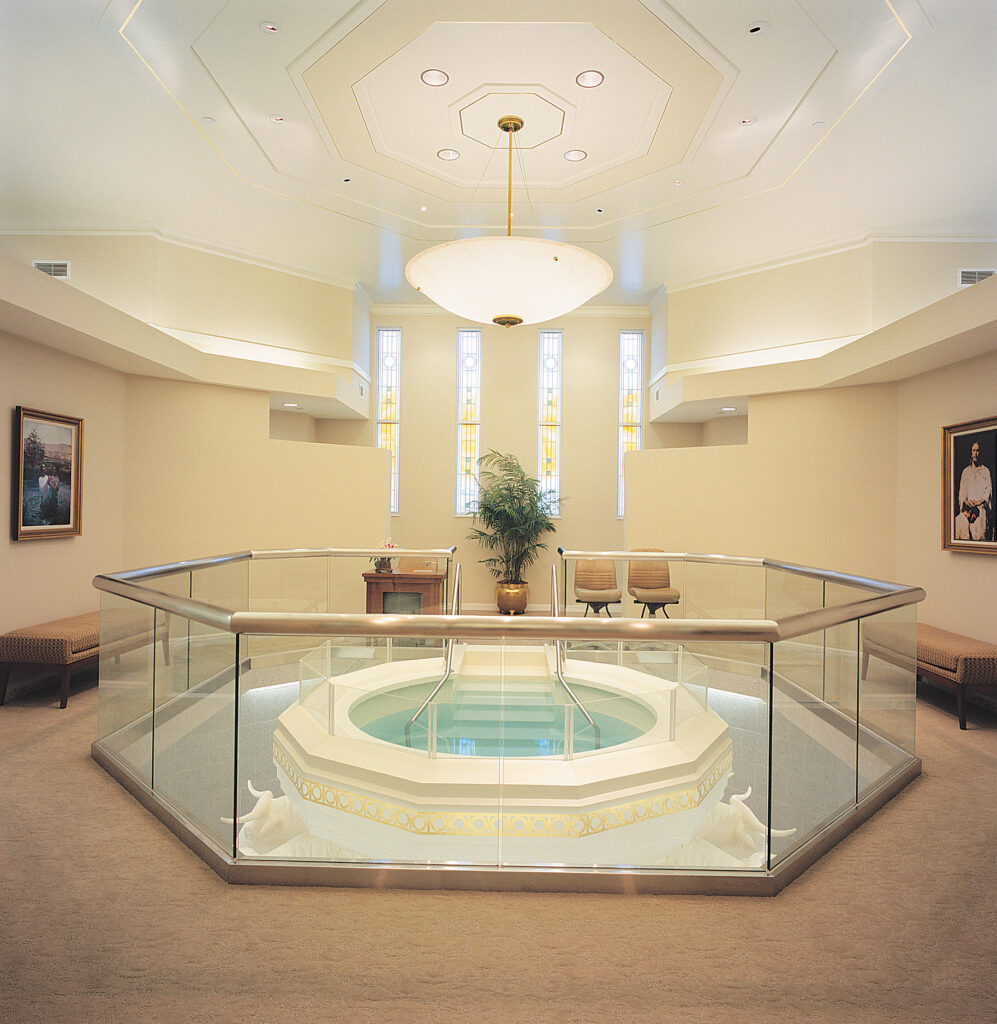
| Baptistries: | 1 |
| Location: | West end center |
| Exterior Windows: | Yes |
| Artwork: | Yes |
| Artwork Type: | Framed, Opposing |
| Oxen: | 12 |
| Type: | 1/4 |
| Hoof: | Visible |
| Color: | White, Matte |
| Layout: | Even Distribution |
| Font Exterior: | White Stone |
| Interior: | White Tile |
| Shape: | Dodecagon |
| Bowl Shape: | Dodecagon |
| Pillar: | Reeds |
| Stairs: | Single, Center |
| Font Well: | Interior |
Initiatory Spaces
There are two initiatory spaces attached one each directly to each of the changing rooms. There is one Room per changing room area, for a total of 2 booths.
Each Room is partitioned into 4 progressive spaces.
| Style | Attached |
| Type | Progressive |
| Rooms | 2 |
Instruction Room
On the other side of the entrance from the baptistry, are the temple’s two, progressive style instruction rooms.
Instruction A
A mural of Alaska’s mountainous terrain adorns the wall of the first instruction room.
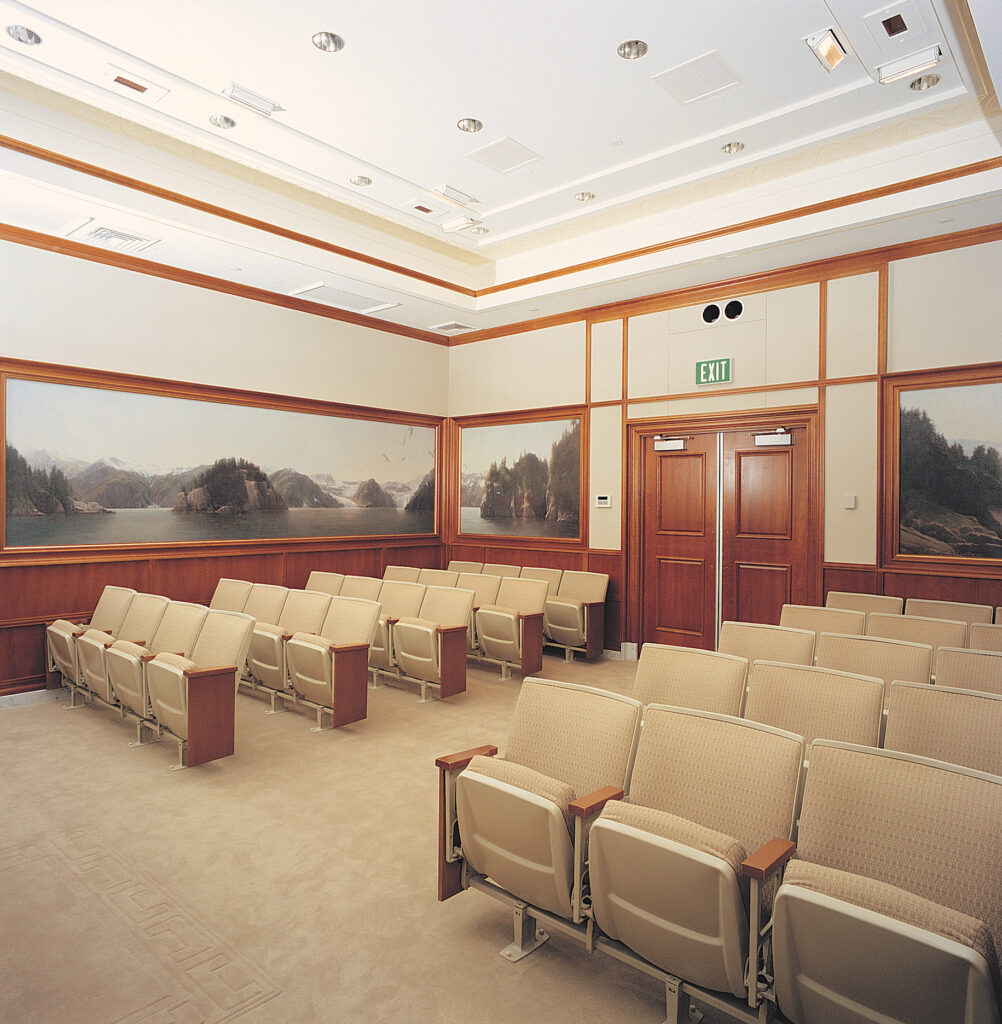
Instruction B
The second Instruction Room of the temple. Location TBD.
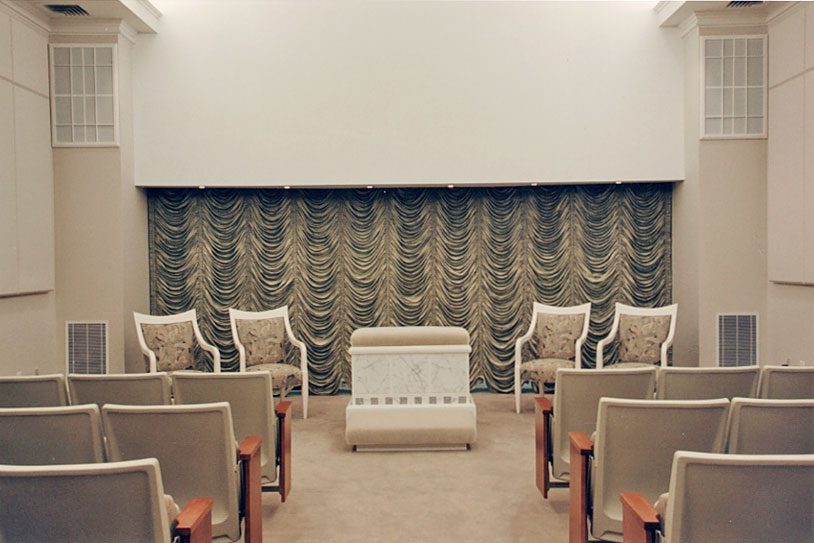
| Rooms | 2 |
| Type | Stationary |
| Capacity | 40 |
| Murals | Yes |
| Total Muraled Rooms | 1 |
| Mural Type | Half Wall |
Celestial Room
The Celestial Room, a place for prayer and meditation representing Heaven, is at the east end of the temple on the center line, next to the Instruction Room.
The 700-pound Celestial Room chandelier of the Anchorage Alaska Temple features thousands of Hungarian crystals and 140 lights that make the room’s windows appear gold from the outside.
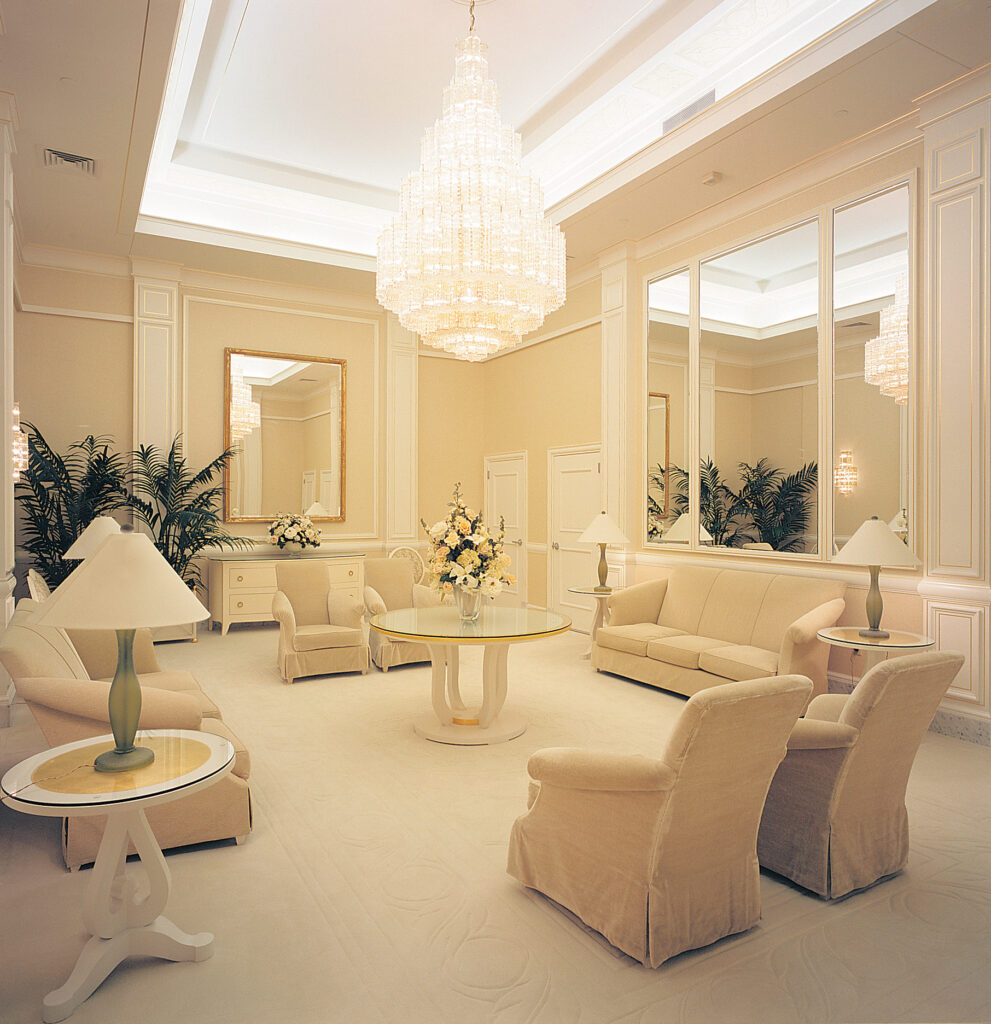
Sealing Rooms
The Anchorage Temple has one sealing room, located to the side of the Celestial room and Instruction Room.
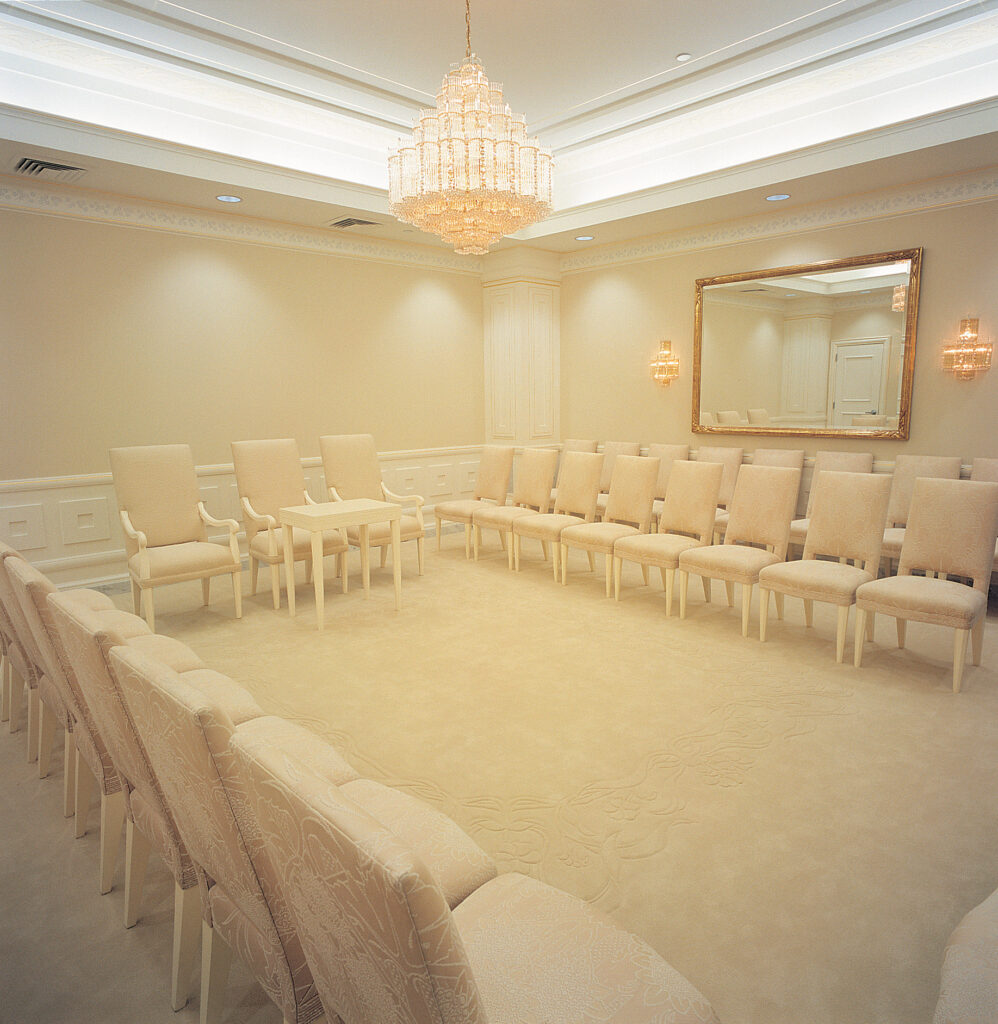
| Sealing Rooms | 1 |
| Capacity | 30* |
Brides Room
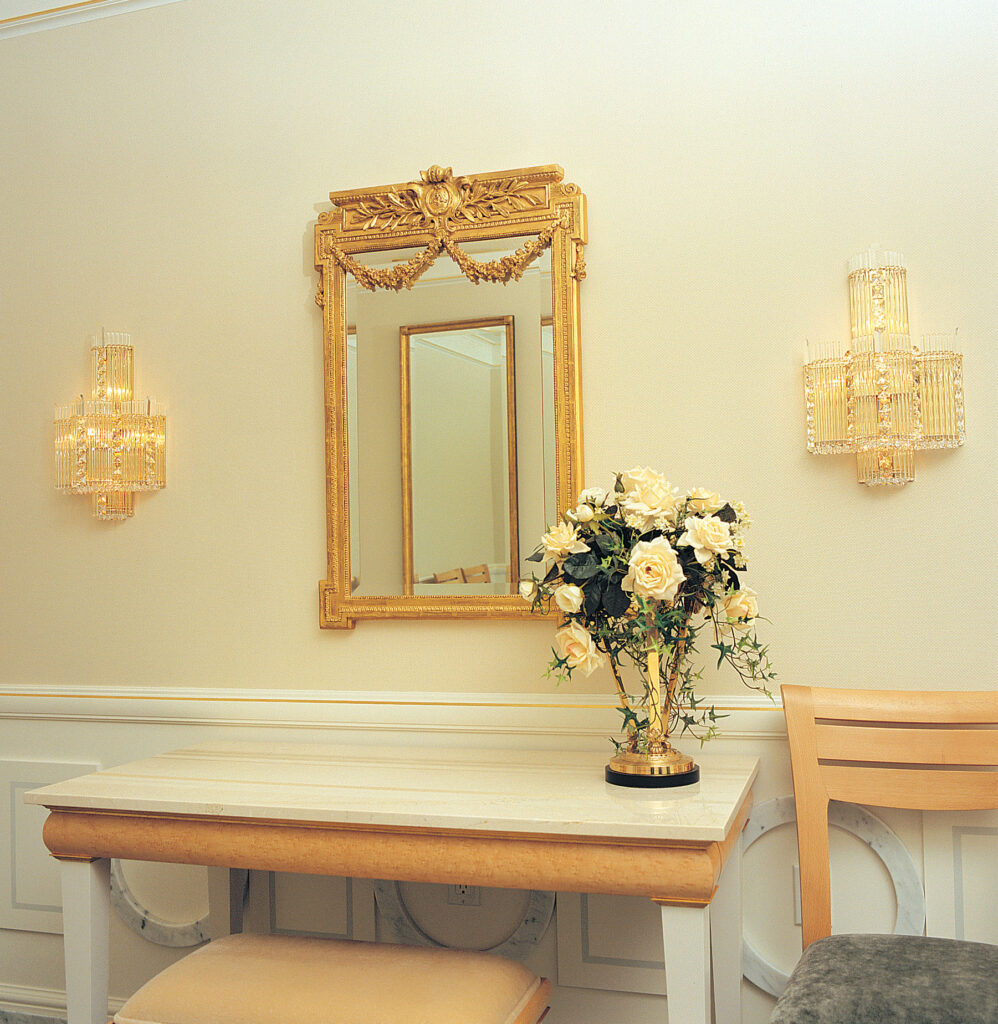
[tabby title=”2026″]
[tabbyending]
Individuals and Contractors
[tabby title=”1997″]
Project Manager
Cory Karl was Project Manager for the Church.[22] “Anchorage Alaska Temple” ldschurchnewsarchive.com. Accessed 10 April 2015
Projects by the Manager
Cory Karl Projects
| Project | Years* |
|---|---|
| Anchorage Alaska | 1997-1999 |
| Billings Montana | 1996-1999 |
| Bismarck North Dakota | 1998-1999 |
| Edmonton Alberta | 1998-1999 |
| Manhattan New York | 2002-2004 |
| Regina Saskatchewan | 1998-1999 |
| St. Paul Minnesota | 1998-2000 |
Architect
The temple was designed by Doug Carlson of McCool Carlson & Green Architects. [23] “Anchorage Alaska Temple” ldschurchnewsarchive.com. Accessed 10 April 2015 [24]McCool, Carlson & Green Architects (Project Page) To date this was his only temple, though he was involved in the expansion as well.
General Contractor
H. Watt and Scott was the General Contractor.[25] “Anchorage Alaska Temple” ldschurchnewsarchive.com. Accessed 10 April 2015 To date this is the only temple by this contractor.[26]”Anchorage LDS Temple,” hwatt.com
[tabby title=”2004″]
Project Manager
TBD
Architect
The temple was designed by Doug Carlson of McCool Carlson & Green Architects. [27] “Anchorage Alaska Temple” ldschurchnewsarchive.com. Accessed 10 April 2015 [28]McCool, Carlson & Green Architects (Project Page)
General Contractor
Westland Construction was General Contractor for the Renovation and expansion.[29]
”Anchorage Alaska Temple Expansion” gowestland.com. Accessed 10 April 2015
[tabby title=”2026″]
Project Manager
Architect
General Contractor
[tabbyending]
Sources and Links
References
| ↑1 | Gordon B. Hinckley, “Some Thoughts on Temples, Retention of Converts, and Missionary Service,” Ensign, Nov. 1997. |
|---|---|
| ↑2 | Chad Hawkins, The First 100 Temples (Salt Lake City: Deseret Book Company, 2001) 149–151. |
| ↑3 | Walter, Byron D. “Temple Groundbreaking Ceremony”, Mission.net, 19 April 1998. Accessed 6 January 2015 |
| ↑4 | Howlett, Sandi “Sacred Edifice Called a ‘Jewel Box’” ldschurchnewsarchive.com, 9 January 1999. Accessed 6 January 2015 |
| ↑5 | Anchorage Alaska Temple dedicatory prayer, in Church News, Jan. 16, 1999, |
| ↑6 | Dockstader, Julie “Northernmost temple dedicated Some 6,000 attend services in frigid Anchorage winter”, ldschurchnewsarchive.com, 16 January 1999. Accessed 10 April 2015 |
| ↑7 | Howlett, Sandi “Icy Opening and a Warm Welcome”, ldschurchnews.com, 7 February 2004. Accessed 10 April 2015 |
| ↑8 | Howlett, Sandi, “Cultural Presentation Depicts LDS Pioneers, Native Alaskans”, 14 February 2004. Accessed 6 January 2015 |
| ↑9 | Howlett, Sandi, “Anchorage Alaska Temple Rededicated by Prophet”, ldschurchnews.com, 14 February 2004. Accessed 10 April 2005 |
| ↑10 | “Anchorage Alaska Temple to Be Reconstructed.” newsroom.churchofjesuschrist.org, 23 Jan. 2023, newsroom.churchofjesuschrist.org/article/anchorage-alaska-temple-to-be-rebuilt. |
| ↑11 | Taylor, Scott. “Alaska Meetinghouse’s Furnishings, Materials Donated.” Church News, 22 Feb. 2024, www.thechurchnews.com/temples/2024/2/20/24078007/brayton-alaska-stake-center-furnishings-materials-donated-anchorage-temple. |
| ↑12 | “New Temple Presidents”, ldschurchnewsarchive.com, 4 May 2013. Accessed 6 January 2015 |
| ↑13 | “New Temple Presidents”, ldschurchnewsarchive.com, 5 June 2010. Accessed 6 January 2015 |
| ↑14 | “New Temple Presidents”, ldschurchnewsarchive.com, 11 August 2007. Accessed 6 January 2015 |
| ↑15 | “New Temple Presidents”, ldschurchnewsarchive.com, 4 September 2004. Accessed 6 January 2015 |
| ↑16 | “New Temple President”, ldschurchnewsarchive.com, 28 November 1999. Accessed 6 January 2015 |
| ↑17 | Walter, Byron D. “Temple Groundbreaking Ceremony”, Mission.net, 19 April 1998. Accessed 6 January 2015 |
| ↑18, ↑19, ↑20, ↑21 | “Gathering of Saints”, by Jasper and Lommel, p 320 |
| ↑22, ↑23, ↑25, ↑27 | “Anchorage Alaska Temple” ldschurchnewsarchive.com. Accessed 10 April 2015 |
| ↑24, ↑28 | McCool, Carlson & Green Architects (Project Page) |
| ↑26 | ”Anchorage LDS Temple,” hwatt.com |
| ↑29 | ”Anchorage Alaska Temple Expansion” gowestland.com. Accessed 10 April 2015 |
