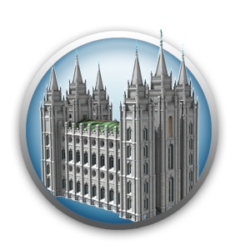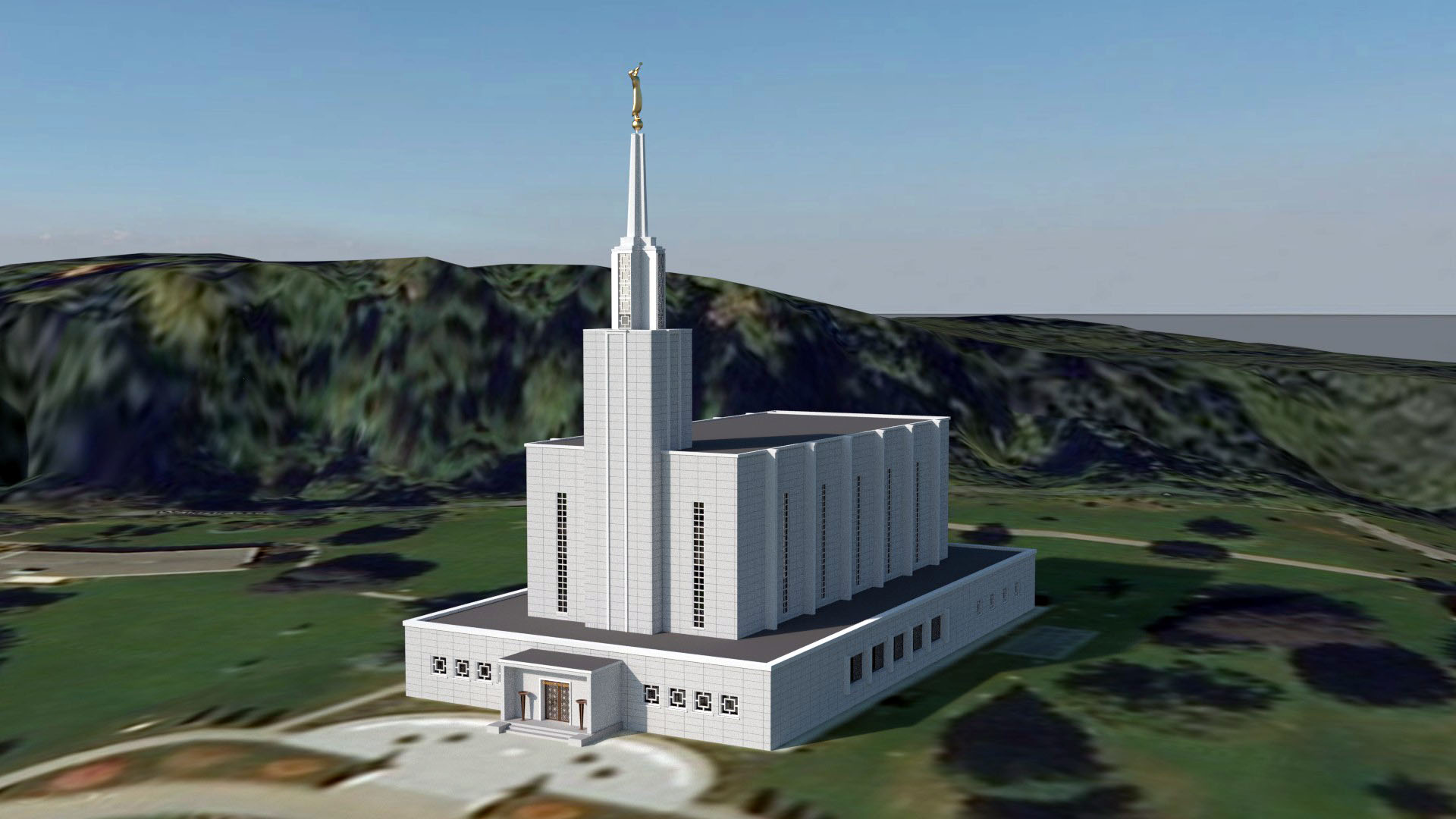
Bern Switzerland Temple Wiki
ANNOUNCED
22 July 1952
ANNOUNCED BY
President David O. McKay
GROUNDBREAKING
5 August 1953
GROUNDBREAKING PRESIDED BY
President David O. McKay
DEDICATED
11 September 1955
DEDICATED BY
President David O. McKay
Additional Facts
fact 1
fact 2
fact 3
Description
The Bern Switzerland Temple (formerly the Swiss Temple) is the 9th operating temple. Though the building is located in Münchenbuchsee, its postal address is assigned to the neighboring municipality of Zollikofen. The temple site is seven acres just at the edge of a national forest. The capital city of Switzerland, Bern, is just south of the temple.
It was the first Latter-Day-Saint temple to be built in Europe and the first to be built outside of North America. It was the first temple to use a video presentation of the endowment ceremony. The patrons of the Bern Temple speak a variety of languages, using a film with separate switchable audio tracks made it easier to meet the needs of those attending. Gordon B. Hinckley supervised the initial making of this film and was the person responsible for transporting the film to Switzerland.[1]Sheri L. Dew, Go Forward with Faith: A Biography of Gordon B. Hinckley, Salt Lake City, Utah: Deseret Book, 1996, ISBN 1573451657, OCLC 35364667
The Bern Switzerland Temple serves 39,000 members in 10 stakes in Austria, France, Italy and Switzerland.
History
The first missionary to preach the gospel in Switzerland arrived there in 1850. Thomas B. H. Stenhouse taught the gospel in Geneva, which had been an important area for John Calvin and other religious reformers. Lorenzo Snow, who later became President of the Church, joined Stenhouse in Switzerland in 1851 and learned that a few people there were interested in the Mormon Church. Among the first people baptized were the members of the Ruben family, a shoemaker, a hospital worker, a minister, Stenhouse’s landlord, a newspaper publisher and an aristocrat. By 1852, there were a couple of small congregations in Switzerland.
In 1906, Joseph F. Smith, who was the president of the Church, was visiting Switzerland and prophesied that temples would be built in the various countries of the world. The prophecy was far from being fulfilled; as there were only four temples in operation at that time, and all of them were in Utah.
Many early Swiss converts immigrated to the United States. By the end of World War II focus had moved away from having the Church’s membership emigrate to Utah and had turned towards the focus of building up the Church where you already are. However there was also great emphasis being put on temple ordinances, and the only Temples in the world where in Utah, Hawaii, and Alberta Canada. Many members in Europe where still emigrating just to receive temple ordinances.
Church leaders felt it was important for Latter-day Saints outside of the United States to continue living in their native countries and help build the Church internationally. To help meet the needs of these members, the Church decided to build smaller temples throughout the world. These smaller temples also needed to provide instruction in non-English languages. President McKay asked future Church President Gordon B. Hinckley, who was working in the Church’s Missionary Department at the time, to find a way to deliver the temple instruction in eight languages. After much prayer, President Hinckley determined that the Church should create a film that could present the instruction. The Bern Switzerland Temple became the first temple to use this film.
On 17 April 1952 the decision was made to build a temple in Europe. The decision was made to look for a site in Switzerland.[2]Richard O. Cowan, “The Pivitol Swiss Temple”, Regional Studies in Latter-day Saint Church History: Europe. Accessed 18 July 2017.
A site was located southwest of Bern, but obtaining this site where David O. McKay initially wanted to build the Temple was a difficult task. There were 30 heirs with claim to the desired property, and the Church entered into much negotiation, all in vain. In the end, the owners of the originally chosen site withdrew it from sale. The site where the temple now stands was found and purchased in a short amount of time, and it was then learned that a new highway would be built through a key portion of the originally selected site. A Successful purchase of the original intended sight would have resulted in ownership of soon to be forfeited property.[3]Richard O. Cowan, “The Pivitol Swiss Temple”, Regional Studies in Latter-day Saint Church History: Europe. Accessed 18 July 2017. The new 2.8-hectare (7-acre) lot was selected on 1 July 1952 by LDS Church president David O. McKay and Samuel E. Bringhurst, then president of the Swiss-Austrian Mission.
The Church chose to build its first European temple in Switzerland because the nation is located at the center of Europe, many different languages are spoken there, and it is a peaceful country.
Announcement
Official announcement of the temple project was made on 22 July 1952 at the end of a European tour. President David O. McKay traveled to Europe to minister to the European people and make arrangements with Swiss leaders for a house of a Lord to be built in Bern. Just before he boarded his plane back to Utah on July 1, 1952, President McKay told the United Press in Glasgow, Scotland, that the first European temple would be built in Bern, Switzerland.[4]“Latter-day Temples” Ensign, January 1972. Accessed 20 July 2017.“Bern Switzerland Temple.” Church News, www.thechurchnews.com/almanac/temples/bern-switzerland.[5] The land for the Temple was purchased at half the cost of the original on 20 November 1952.[5]Richard O. Cowan, “The Pivitol Swiss Temple”, Regional Studies in Latter-day Saint Church History: Europe. Accessed 18 July 2017.
ANNOUNCED ORDER
11
| Date | 1952 06 22 |
| By | David O. McKay |
| Role | President |
| Via | Press Release |
⮜Preceded by Oakland California
Followed by London England⮞
Groundbreaking
A groundbreaking ceremony and site dedication were held on 5 August 1953. President David O. McKay presided at the ceremony and dedication. 50 Chairs had been set up for the event, but about 300 people from Switzerland and Germany attended. Six weeks of rain were interrupted and the day of dedication was sunny and warm, with rains resuming again that night and the following day.[6]Richard O. Cowan, “The Pivitol Swiss Temple”, Regional Studies in Latter-day Saint Church History: Europe. Accessed 18 July 2017.
GROUNDBREAKING ORDER
10
| Date | 1953 08 05 |
| By | David O. McKay |
| Role | President |
| Attendees | 300 |
⮜Preceded by Los Angeles California
Followed by London England⮞
Construction
Construction for the temple began in earnest on 1 October of 1953.[7]Richard O. Cowan, “The Pivitol Swiss Temple”, Regional Studies in Latter-day Saint Church History: Europe. Accessed 18 July 2017.
Cornerstone Ceremony
The Cornerstone for the Swiss Temple was placed on 13 November 1954. Stephen L. Richards of the First Presidency presided over the event, which was held on wooden benches inside the unfinished temple. After Elder Richards address the congregation moved outside as a copper box was sealed under the cornerstone.[8]Richard O. Cowan, “The Pivitol Swiss Temple”, Regional Studies in Latter-day Saint Church History: Europe. Accessed 18 July 2017.
Open House
A two-say open house was held for the Bern Switzerland Temple on 9 and 10 September 1955.
| Start Date | 1955 09 09 |
| End Date | 1955 09 10 |
| Days | 2 |
| Attendees | # |
| Per day | A/D |
Dedication
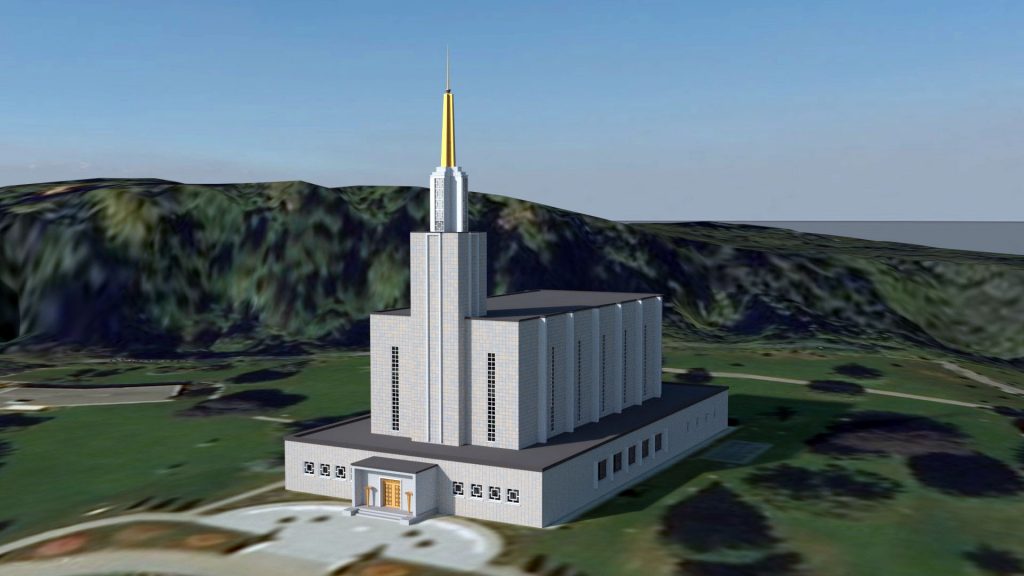
President McKay dedicated the temple September 11th through the 15th 1955 over 10 sessions in 8 different languages.[9]Richard O. Cowan, “The Pivitol Swiss Temple”, Regional Studies in Latter-day Saint Church History: Europe. Accessed 18 July 2017. Many in attendance at the dedication had traveled very long distances and wanted to be able to attend a temple endowment session, so sessions started the day after the dedication at 5:00 in the morning. By the end of the day, 6 sessions had been held in the temple at which 900 people had been in attendance.[10]Richard O. Cowan, “The Pivitol Swiss Temple”, Regional Studies in Latter-day Saint Church History: Europe. Accessed 18 July 2017.
The Deseret New reported that the First Presidency — President McKay; President Stephen L Richards, 1st counselor; and President J. Reuben Clark Jr., 2nd counselor — said the temple dedication was “a realization of the dreams and prayers of hundreds of the faithful Saints who through years of war and deprivation had longed for the day when they too might be afforded the most treasured blessings of the gospel.”[11]“Bern Switzerland Temple.” Church News, www.thechurchnews.com/almanac/temples/bern-switzerland.
DEDICATION ORDER
9
| Date | 1955 09 11 |
| By | David O. McKay |
| Role | President |
| Sessions | 10 |
| Attendees | # |
⮜Preceeded by Idaho Falls Idaho
Followed by Los Angeles California⮞
Construction Duration
| Span | Duration |
|---|---|
| Announced to Groundbreaking | 1 y, 1 m, 4 d |
| Groundbreaking to Dedication | 2 y, 1 m, 6 d |
| Announced to Dedication | 3 y, 2 m, 10 d |
Dedicatory Order
GLOBAL
9
REGION
EUROPE
1
COUNTRY
SWITZERLAND
1
STATE
BERN
1
COUNTY
#
CITY
ZOLIKOFEN
1
Summary
quick numbers on dedication order
Detail
Announced
Under Construction
Under Renovation
- –
Renovation 1992
Commencement
A Remodel for the temple was commenced in 1990. Originally the Temple contained one ordinance room capable of seating 250 people. After the remodel completed in 1992 , the temple contained instead four ordinance rooms capable of seating 75 each. This allowed smaller groups to be done for language specific sessions, and for multiple sessions to be run starting at 20-30 minute intervals instead of one session every 2-3 hours. Additionally the upper section of the temple was restructured to add a fourth floor, allowing for more sealing rooms to be added. In conjunction with this expansion, several feet were added to the back end of the upper section of the temple. The original Terra Cotta exterior was removed and replaced with a new lighter colored exterior. The old exterior appeared to be made of small bricks, and the new exterior has a pattern of larger tiles instead.
Open House
After a two and a half year extensive renovation a public open house was held from 8–17 October 1992. 32,900 visitors attended during the 8 days of the Open House .
| Start Date | 1992 10 08 |
| End Date | 1992 10 17 |
| Days | 8 |
| Attendees | 32,900 |
| Per day | 4,112 |
Rededication
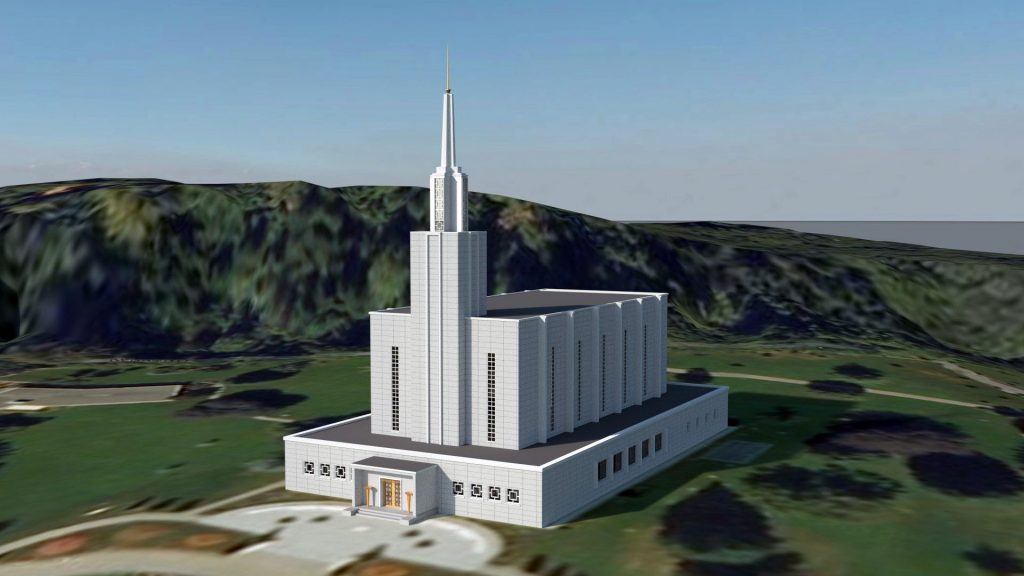
President Gordon B. Hinckley, then a counselor in the First Presidency, rededicated the temple October 23rd through the 25th 1992 over 10 sessions. The renovation updated the interior and added more endowment and sealing rooms.
In his prayer, President Hinckley praised the people of Switzerland: “We thank thee for this nation of Switzerland, which through centuries of time has been a land of peace while nations round about have been nations at war. May it continue to be a land of peace, a land of freedom, a land of opportunity and an example to other nations of the world.”[12]”Bern Switzerland Temple: ‘Haven of peace’ in a beautiful area” Bern Switzerland Temple dedicatory prayer, in Church News, Oct. 31, 1992,.
REDEDICATION ORDER
#
| Date | 1992 10 23 |
| By | Gordon B. Hinckley |
| Role | President |
| Sessions | 10 |
| Attendees | # |
⮜Preceeded by Puebla Mexico
Followed by Cobán Guatemala⮞
Construction Duration
| Span | Duration |
|---|---|
| Announced to Groundbreaking | – y, – m, – d |
| Groundbreaking to Dedication | – y, – m, -d |
| Announced to Dedication | – y, – m, – d |
50th Anniversary
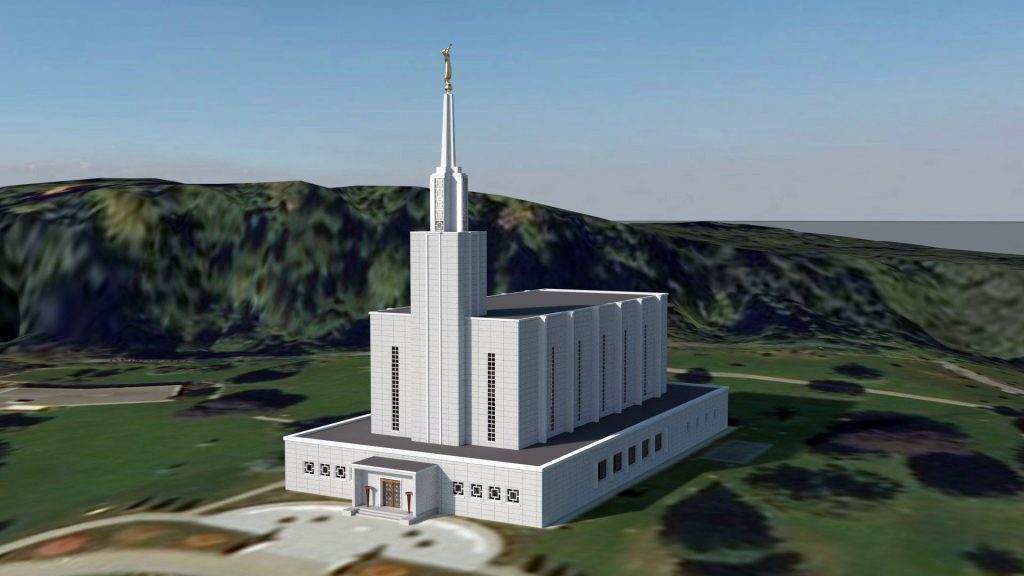
For the 50th anniversary of the temple, as part of the Jubilee celebration, an angel Moroni Statue was fitted to the top of the spire on 7 September of 2005, replacing the tall gold colored rod that had been their since its original construction.
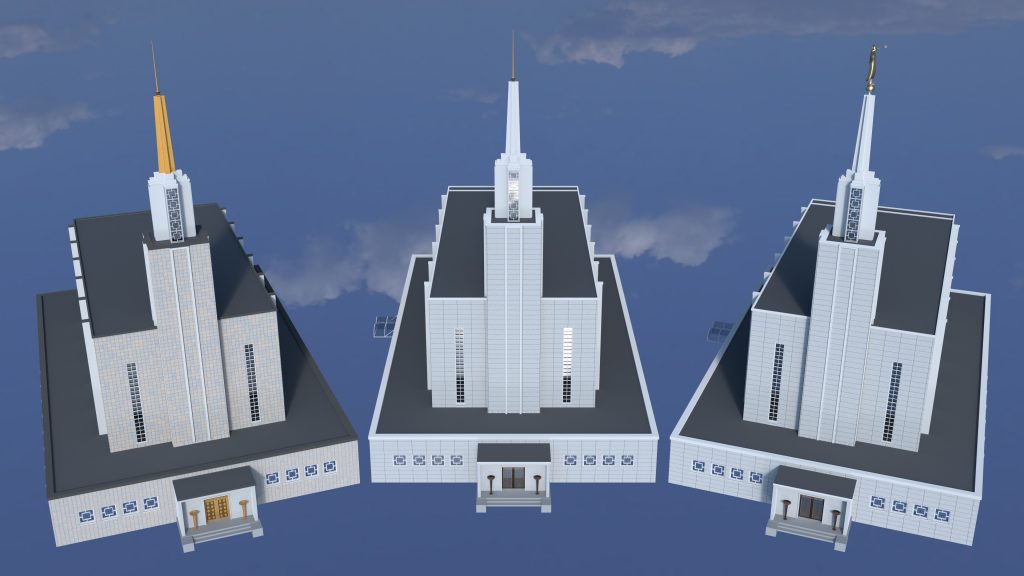
Presidents
| Temple President | Temple Matron | Years Served |
|---|---|---|
| Franz Rudolf Gaag | Fabiola Dallapozza Gaag | 2023–2023 |
| Louis Weidmann | Esther Margaret Lauener Weidmann | 2020–2023 |
| Pierre Marie Claude Brenders | Brigitte Brenders | 2017–2020 |
| Frederik Franz-Josef Psota | Berit Gunilla Sandholm Psota | 2014–2017 |
| Horst-Dieter Sperling | Helga Otzmann Sperling | 2011–2014 |
| Raimondo Castellani | Anita Maioli Castellani | 2008–2011 |
| Wayne Mitchell Hancock | Connie Ann Cameron Hancock | 2005–2008 |
| Roland Robert Dätwyler-Schmucki | Susanne Dätwyler-Schmucki | 2002–2005 |
| Gary Lynn Schwendiman | Marva Jorgensen Schwendiman | 1999–2002 |
| Georg Julius Birsfelder | Annaroesli Birsfelder | 1996–1999 |
| Mario Vittorio Vaira | Rosa Francesca Casazza Vaira | 1993–1996 |
| Louis Emil Ringger | Hilde Lore Sennhauser Ringger | 1988–1993 |
| Carl Walter Ringger | Elsa (Elsie) Kaelin-Graeser Ringger | 1984–1988 |
| Stanley Davis Rees | Helen Deon Gaddie Rees | 1981–1984 |
| Percy Kaspar Fetzer | Thelma Woolley Fetzer | 1977–1981 |
| Immo Luschin von Ebengreuth | Helmi Luschin von Ebengreuth | 1972–1977 |
| Charles Grob | Margaret Gretel Bauman Grob | 1969–1972 |
| Walter Trauffer | Hermine Susanna Gysler Trauffer | 1957–1969 |
| Samuel Enoch Bringhurst | Lenora Kemp Bringhurst | 1955–1957 |
Details
Location
Surrounded by the Alps and the Jura Mountains, the Bern Switzerland Temple is located in a city called Zollikofen, which is north of Bern. The Temple sits on a 7 acre site just south of a national park and is rotated about 4.8° counter-clockwise from a North South alignment.
Location
Tempelstrasse 2
CH-3052 Zollikofen
Switzerland
| Latitude | # |
| Longitude | # |
Phone
(+41) 31-915-5252
Elevation
| Feet | Meters |
|---|---|
| 1,878 | 572 |
Site
| Acres | Hectares |
|---|---|
| 7 | 2.8 |
Exterior
The design of the temple is modern, with a single spire. The temple is a masterpiece of design in the international style, and its design consists of stacked rectangles. On top of the broad rectangular base stands a smaller rectangular section. The lofty spire rises above the temple’s entrance, drawing the eye heavenward in spite of the visually heavier rectangles.
Cladding
The exterior is finished with reinforced concrete, covered in cream terra cotta facing and trimmed in white.
Windows
text
Exterior Finish
text
Architectural Features
text
Specifications
| Feet | Meters | |
|---|---|---|
| Height | 140 | 42.7 |
| To Shoulder | # | # |
| Width | 84 | # |
| Length | 152 | # |
| Footprint | # | # |
Symbolism
1955-1992
The Inscription on the Bern Temple sits above the main entrance, just below the name of the church, and faces South.
Originally the inscription was above the name of the Church, and read just “DASS HAUS DES HERRN,” with the front Doors having “HOLINESS TO THE LORD” written directly above them in English.
DAS HAUS DES HERRN
TEMPEL DER KIRCHE JESU CHRISTI DER HEILIGEN DER LETZTEN TAGE
HOLINESS TO THE LORD
| Order: | House > Holiness |
| Location: | Above the south main entrance |
| Language: | German/English |
| Translation: | The House of the Lord |
| Type: | Engraved letters/Raised letters |
| Color: | Black Painted/Brass |
| Setting: | Terracotta panel/Brass plate |
| Font: | TBD |
| Glyph: | [none] |
| Church Name: | Yes |
| Temple Name: | No |
| Dates: | No |
1992
There is one inscription on the Bern Switzerland Temple. It is on the south face of the temple, above the entryway.
KIRCHE JESU CHRISTI DER HEILIGEN DER LETZTEN TAGE
HEILIG DEM HERRN DAS HAUS DES HERRN
| Order: | Holiness > House |
| Location: | Above the south main entrance. |
| Language: | German |
| Translation: | Holiness to the Lord The House of the Lord |
| Type: | Raised letters |
| Color: | Brass |
| Setting: | Terracotta panel (?) |
| Font: | TBD |
| Glyph: | [none] |
| Church Name: | Yes |
| Temple Name: | No |
| Dates: | No |
Cornerstone
The Cornerstone of the Bern Temple is on the South East Corner, facing South.
ERBAUT
A.D. 1954-1955
EINGEWEIHT
A.D. 1955
| Location | |
| Faces | |
| Material | |
| Set | |
| Edge | |
| Type | |
| Finish | |
| Language |
Spires and Finial
Spires
The spire on the Bern Switzerland Temple consists of one large square tower of the same Terra Cotta finish as the remainder of the temple, with white trim. A smaller gold Greek cross tower (shaped like a + from above) with windows set in the 4 points sits atop the tower. A gold colored steeple tops the tower.
The spire is located on the south center section of the upper floors of the temple.
Spire Details
| Spires | 1 |
| Location | South Center |
| Finish | Terracotta/Gold tin |
| Type | steeple |
| shape | Greek Cross |
| Tower shape | Square |
Finial
A long gold colored lightning rod, 10 feet or more in length, tapers to a point atop the spire and tops it off.
Finial Details
| Finish | # |
| Placed | # |
| Color | Gold |
| Height | ~12 |
| Weight | # |
Spires
The spire on the Bern Switzerland Temple consists of one large square tower of the same Terra Cotta finish as the remainder of the temple, with white trim. A smaller white Greek cross tower (shaped like a + from above) with windows set in the 4 points sits atop the tower. A gold colored steeple tops the tower.
The spire is located on the south center section of the upper floors of the temple.
Spire Details
| Spires | 1 |
| Location | South Center |
| Finish | Terracotta/white tin or fiberglass |
| Type | steeple |
| shape | Greek Cross |
| Tower shape | Square |
Finial
A long gold colored lightning rod, 10 feet or more in length, tapers to a point atop the spire and tops it off.
Finial Details
| Finish | # |
| Placed | # |
| Color | Gold |
| Height | ~12 |
| Weight | # |
Spires
The spire on the Bern Switzerland Temple consists of one large square tower of the same Terra Cotta finish as the remainder of the temple, with white trim. A smaller white Greek cross tower (shaped like a + from above) with windows set in the 4 points sits atop the tower. A gold colored steeple tops the tower.
The spire is located on the south center section of the upper floors of the temple.
Spire Details
| Spires | 1 |
| Location | South Center |
| Finish | Terracotta/ tin |
| Type | steeple |
| shape | Greek Cross |
| Tower shape | Square |
Moroni
The Angel Moroni was placed on 7 September 2005 as part of Bern Switzerland Temple’s 50th anniversary celebration. It sits atop the single spire and faces East by South.
The Statue on the Bern Temple was sculpted by Karl Quilter around 1985. It is typically a taller statue and is identified by its closed left hand and a looser fitting sleeve look on the arms.
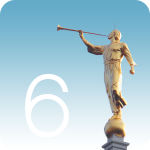
| Sculptor: | Karl Quilter |
| Commissioned: | 1978 |
| Completed: | 1985 |
| Material: | Fiberglass |
| Height: | 10 ft (3.2 m) |
| Weight: | ~400 lbs (136.1 kg) |
| Currently On: | 51 temples |
| Finish: | Gold |
| Placed: | 2005 09 07 |
| Faces: | East |
Interior
1955
The temple is a 3 story structure of 39,457 Square feet.
| Floor | Contents |
|---|---|
| Basement | Baptistry, offices, dressing rooms, dining rooms, kitchen, and laundry |
| First (Ground) Floor | 24 rooms on the main floor including the chapel, waiting rooms, entries, foyers, and general offices |
| Second Floor | ten rooms including the single instruction room, the Celestial Room, and four sealing rooms. |
| Area | 39,457 f2 (3,665.68 m2) |
| Floors above grade | 2 |
| Floors below Grade | 1 |
| Baptistries | 1 |
| Initiatories | |
| Endowment Rooms | 1 |
| Sealing Rooms |
Baptistry
text
| Baptistries: | 1 |
| Location: | Center |
| Exterior Windows: | No |
| Artwork: | Yes |
| Artwork Type: | Mural |
| Oxen: | 12 |
| Type: | 1/4 |
| Hoof: | Visible |
| Color: | Brass, Matte |
| Layout: | 3 spread each at Compass |
| Font Exterior: | Brass |
| Interior: | Stainless |
| Shape: | Oval |
| Bowl Shape: | Round |
| Pillar: | Reeds |
| Stairs: | Single, Center |
| Font Well: | Exterior |
Instruction Rooms
The Temple has a single instruction room, taking up the center of the upper two floors of the temple.
| Rooms | 1 |
| Type | Stationary |
| Capacity | 220 |
| Murals | N |
| Total Muraled Rooms | 0 |
| Mural Type | NA |
Celestial Room
The celestial room of the temple is on the center south end of the upper two floors.
Sealing Rooms
text-images
| Sealing Rooms | |
| Capacity |
Cafeteria
Yes
Clothing Issue
Yes
1992
The Temple has a total of 39,063 sq ft (3,629.07 sq m.)
| Area | 32,240 f2 (3,629.07 m2) |
| Floors above grade | 4 |
| Floors below Grade | 1 |
| Baptistries | 1 |
| Initiatories | |
| Endowment Rooms | 4 |
| Sealing Rooms | 7 |
Baptistry
text
| Baptistries: | 1 |
| Location: | Center |
| Exterior Windows: | No |
| Artwork: | Yes |
| Artwork Type: | Framed, Opposing |
| Oxen: | 12 |
| Type: | 1/4 |
| Hoof: | Visible |
| Color: | Brass, Matte |
| Layout: | 3 spread each at Compass |
| Font Exterior: | Brass |
| Interior: | Stainless steel |
| Shape: | Oval |
| Bowl Shape: | Round |
| Pillar: | REeds |
| Stairs: | Single, Center |
| Font Well: | Exterior |
Instruction Rooms
| Rooms | 4 |
| Type | Stationary |
| Capacity | # |
| Murals | No |
| Total Muraled Rooms | 0 |
| Mural Type | NA |
Celestial Room
text-images
Sealing Rooms
text-images
| Sealing Rooms | 7 |
| Capacity |
Cafeteria
Yes
Clothing Issue
Yes
Rooms inside the temple include a baptistry; a celestial room, which symbolizes heaven on earth; instruction rooms; and sealing rooms, where marriages are performed.
Contractors
Architect
Edward O. Anderson was the Architect for the Benr Switzerland Temple.
Projects by Edward O. Anderson
| Project | Years |
|---|---|
| Idaho Falls Idaho | 1937-1945 |
| Los Angeles California | 1937-1956 |
| Bern Switzerland | 1952-1955 |
| Mesa Arizona [renovation] | 1953-1955 |
| London England | 1955-1958 |
| Hamilton New Zealand | 1955-1958 |
| St. George Utah [renovation] | 1956-1958 |
| Salt Lake [renovation] | 1962-1966 |
Wilhelm Zimmer of Bercher and Zimmer Architects was the local architect for the project. Zimmer was in charge of redrawing the plans to meet German specifications and locl regulations.
General Contractor
The General contractor was Hans Jordi out of Bern, Switzerland.
Other Contractor
Metalwork on the doors and font was done by Michael Jager.
Region
TEMPLES IN EUROPE by country
| Austria | 1 | Vienna |
| Belgium | 1 | Brussels |
| Denmark | 1 | Copenhagen |
| Finland | 1 | Helsinki |
| France | 1 | Paris |
| Germany | 3 | Frankfurt · Freiberg · Hamburg |
| Hungary | 1 | Budapest |
| Ireland | 1 | Dublin |
| Italy | 2 | Milan · Rome |
| Netherlands | 1 | The Hague |
| Norway | 1 | Oslo |
| Portugal | 1 | Lisbon · Porto |
| Russia | 1 | Russia |
| Spain | 2 | Barcelona · Madrid |
| Sweden | 1 | Stockholm |
| Switzerland | 1 | Bern |
| Ukraine | 1 | Kyiv |
| United Kingdom | 4 | Birmingham · Edinburgh · London · Preston |
Sources and Links
References
| ↑1 | Sheri L. Dew, Go Forward with Faith: A Biography of Gordon B. Hinckley, Salt Lake City, Utah: Deseret Book, 1996, ISBN 1573451657, OCLC 35364667 |
|---|---|
| ↑2, ↑3, ↑5, ↑6, ↑7, ↑8, ↑9, ↑10 | Richard O. Cowan, “The Pivitol Swiss Temple”, Regional Studies in Latter-day Saint Church History: Europe. Accessed 18 July 2017. |
| ↑4 | “Latter-day Temples” Ensign, January 1972. Accessed 20 July 2017. |
| ↑11 | “Bern Switzerland Temple.” Church News, www.thechurchnews.com/almanac/temples/bern-switzerland. |
| ↑12 | ”Bern Switzerland Temple: ‘Haven of peace’ in a beautiful area” Bern Switzerland Temple dedicatory prayer, in Church News, Oct. 31, 1992,. |
