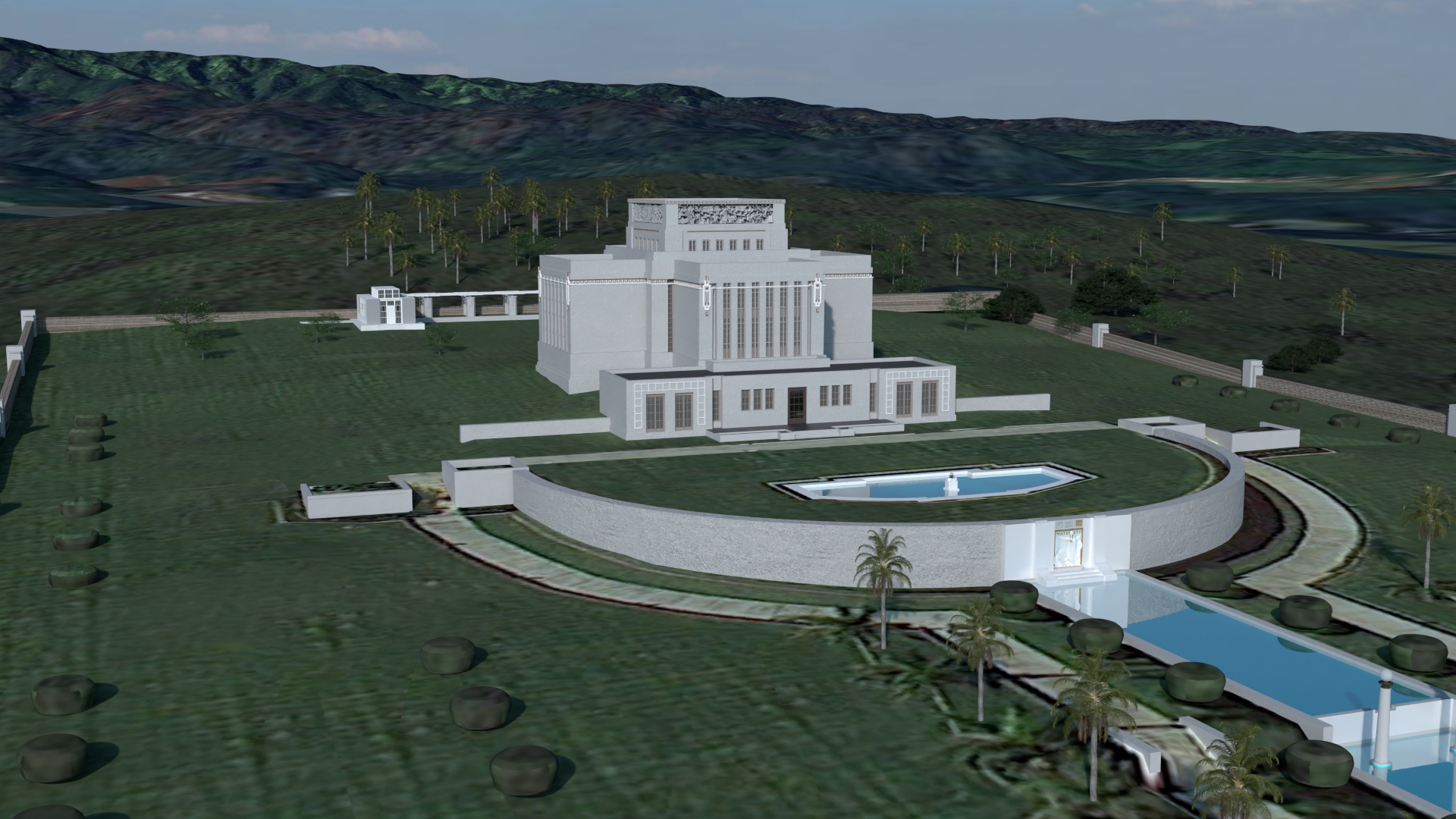
Laie Hawaii Temple Wiki
k Facts
ANNOUNCED
3 October 1915
ANNOUNCED BY
President Joseph F. Smith
GROUNDBREAKING
8 February 1916
GROUNDBREAKING PRESIDED BY
Elder F. Melvin Hammond
DEDICATED
27–30 November 1919
DEDICATED BY
President Heber J. Grant
DEDICATION ORDER
5
LOCATION
55-600 Naniloa Loop
Laie, Hawaii 96762-2202
United States
PHONE
(+1) 808-293-2427
Additional Facts
Members of the Laie community named the street leading to the temple “Hale La’a Boulevard,” meaning, “the road that leads to the holy house,” or “house of the Lord.”
The Laie Hawaii Temple was the first Latter-day Saint Temple built in Hawaii. It was also the first built outside the continental United States.
The Laie Hawaii Temple was the first temple to be built without the large Assembly Hall Seen on the upper stories of previous temples.
Description
The Laie Hawaii Temple is a temple of The Church of Jesus Christ of Latter-day Saints (LDS Church) located on the northeast shore of the Hawaiian island of Oʻahu. The temple sits on a small hill, a half-mile from the Pacific Ocean, in the town of Lāʻie, 35 miles (56 km) from Honolulu. Along with Brigham Young University–Hawaii and the Polynesian Cultural Center, the Laie Hawaii Temple plays an important role in the town of Lā’ie,[1]Hokulani K. Aikau (Winter 2008). “Resisting Exile in the Homeland: He Mo’olemo No Lā’ie”. American Indian Quarterly. Lincoln, NE: University of Nebraska Press. 32 (1): 70–95. doi:10.1353/aiq.2008.0003. ISSN 0095-182X. with the Visitors’ Center attracting more than 100,000 people annually.[2] Kayal, Michele, “Mormons Spruce Up Their Aging Hawaiian Outpost”. The New York Times, 27 November 2004. Accessed 10 October 2012.
History
The Laie Hawaii Temple was the first temple built by the LDS Church outside of the contiguous United States. The temple is also the oldest to operate outside of Utah, and the fifth-oldest LDS temple still in operation. The Laie Hawaii Temple was formerly known as the Hawaiian Temple or the Hawaii Temple until the implementation of the standard naming convention for LDS temples.[3] “Temples renamed to uniform guidelines”. Church News, Deseret News, October 16, 1999. Retrieved 2012-10-10
In addition to initial building and construction, the temple has been dedicated for use by several presidents of the LDS Church. The temple site was dedicated by Joseph F. Smith on June 1, 1915, with Heber J. Grant dedicating the completed structure on November 27, 1919. Spencer W. Kimball rededicated the Temple after significant expansion on June 13, 1978. After seismic upgrades and remodeling, Thomas S. Monson rededicated the Temple on November 21, 2010.
In 1865, the Church purchased a 6,000-acre (2,400 ha) sugarcane plantation as a gathering place for the Latter-day Saints in the area.While on a mission to the Sandwich Islands, Joseph F. Smith first proposed building a temple in Hawaii during a meeting in Lāʻie on February 15, 1885.[4]BYU–H, “The Destiny of La‘ie” (PDF), Office of Planning, Institutional Research, Assessment and Testing, Brigham Young University–Hawaii, 2009. Retrieved 2012-10-10.
George Q. Cannon, one of the original ten missionaries, visited Lāʻie in 1900 and became revered as a prophet for promoting the idea of a new Hawaiian temple among his congregations.[5] T.D. Webb,. “Profit and Prophecy: The Polynesian Cultural Center and La’ie’s Recurrent Colonialism” (PDF), The Hawaiian Journal of History. Honolulu, Hawaii: Hawaiian Historical Society, 1993. 27: 127–150. ISSN 0440-5145.
Announcement
On 3 October 1915 at the general conference of the Church, Joseph F. Smith, then sixth president of the LDS Church, announced plans for a temple to be built in the “Sandwich Isles,” and chose Lāʻie for its construction.[6]Baldridge, Kenneth W., ed., “Proceedings, 9th Annual Conference, 21 May 1988”, Mormon Pacific Historical Society, Mormon Pacific Historical Society, 9 (1) , 1988.
ANNOUNCED ORDER
6
| Date | 1915 10 03 |
| By | Joseph F. Smith |
| Role | President |
| Via | General Conference |
⮜Preceded by Cardston Alberta
Followed by Mesa Arizona⮞
Groundbreaking
Prior to the public announcement of the temple President Joseph F. Smith, himself an early missionary to the islands, dedicated the site for the temple at Laie on 1 June 1915.[7]“Latter-day Temples” Ensign, January 1972. Accessed 7 July 2017.
GROUNDBREAKING ORDER
6
| Date | 1915 06 01 |
| By | Joseph F. Smith |
| Role | President |
⮜Preceded by Logan Utah
Followed by Laie Hawaii⮞
Migration
When news of the new Laie Hawaii Temple reached Native Hawaiian converts (and other Polynesians) living far from home in the town of Iosepa, Utah, many decided to emigrate back to Hawaii. Although the Hawaiians had lived in Iosepa since 1889, the closest temple, Salt Lake Temple, was 75 miles away from the colony. Moving to Laie gave the Hawaiians the ability to be closer to the new temple and allowed them to perform sacred ordinances without having to travel great distances. By January 1917, most of the Hawaiians returned home, leaving Iosepa a ghost town.[8]Richard Poulsen, “A History of Iosepa, Utah”, The Polynesian Gift to Utah, KUED, 1999, archived from the original on 21 February 2012, retrieved 10 October 2012
Dedication
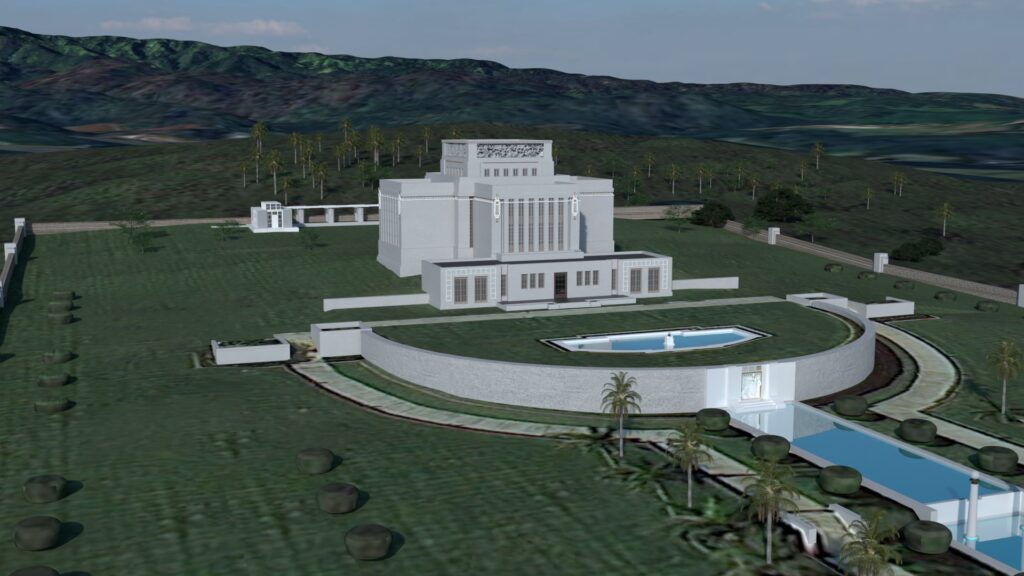
LDS Church President Heber J. Grant presided over the Hawaiian Temple’s dedication on November 27, 1919. Grant called the Hawaiian people “descendants of Lehi” (a prophet in the Book of Mormon), and saw the future of the new temple in Lāʻie as a magnet for Polynesian converts. [9] T.D. Webb,. “Profit and Prophecy: The Polynesian Cultural Center and La’ie’s Recurrent Colonialism” (PDF), The Hawaiian Journal of History. Honolulu, Hawaii: Hawaiian Historical Society, 1993. 27: 127–150. ISSN 0440-5145. After the temple was completed, more Polynesians moved to Lāʻie, hoping to participate in temple ordinances. [10] T.D. Webb,. “Profit and Prophecy: The Polynesian Cultural Center and La’ie’s Recurrent Colonialism” (PDF), The Hawaiian Journal of History. Honolulu, Hawaii: Hawaiian Historical Society, 1993. 27: 127–150. ISSN 0440-5145. Tourists were also drawn to the area, and guide books of the time compared the Lāʻie temple to the Taj Mahal. [11] T.D. Webb,. “Profit and Prophecy: The Polynesian Cultural Center and La’ie’s Recurrent Colonialism” (PDF), The Hawaiian Journal of History. Honolulu, Hawaii: Hawaiian Historical Society, 1993. 27: 127–150. ISSN 0440-5145.
Construction Duration
| Span | Duration |
|---|---|
| Announced to Groundbreaking | 0 y, 4 m, 5 d |
| Groundbreaking to Dedication | 3 y, 9 m, 19 d |
| Announced to Dedication | 4 y, 1 m, 24 d |
Dedication Order
GLOBAL
5
REGION
N. AM
5
COUNTRY
US
5
STATE
HI
1*
COUNTY
HONOLOLU
1
CITY
LAIE
1
*Hawaii did not yet exist as a State at the time of dedication,s till being a US territory. Honolulu had been incorporated 12 years earlier as a county, however.
Summary
The Hawaii Temple was the 5th active temple dedicated, The first Temple completed outside of the State of Utah, and the first temple built within the United States and it’s Territories that was outside of the lower 48 United States.
One other temple was under construction at that time the Laie Hawaii Temple was dedicated, the Alberta Temple (Cardston Alberta Temple.) The Cardston Temple had it’s groundbreaking before the Hawaii Temple was announced, but would not be completed for another 4 years.
One more temple had been announced just a month prior to the Laie Temple dedication for Arizona (Mesa Arizona Temple,) but groundbreaking for that temple would not occur for another 3 years.
Detail
1938 Renovation and Bureau Expansion
In 1938 a renovation was undertaken of the temple to modernise equipment ond convieninces, and to undue damage done by salt, wind and humidity. At this point, the temple as a whole was still cooled by opening windows and allowing the air to blow through. LeConte Stewart, original painter of the murals, oversaw updating of drapes and furnishings, and would return 2 years later to refurbish the murals.[12]Zipporah L. Stewart, Hawaiian Temple reminiscence, 27 February 1978, MS 6124, 7, CHL; Ka Elele o Hawaii Presents the Hawaiian Mission in Review (Hawaiian Mission newsletter, 1942), 49.
The buildings at the front of the grounds, comprising the Bureau of Information, were expanded do to large numbers of visitors. The expansion was designed by Harold W. Burton, and overseen by Ralph E. Woolley.[13]See Harold W. Burton, “Hawaiian Temple,” in N. B. Lundwall, Temples of the Most High (Salt Lake City: Bookcraft, 1975), 151–53.
1949-1951 Expansion
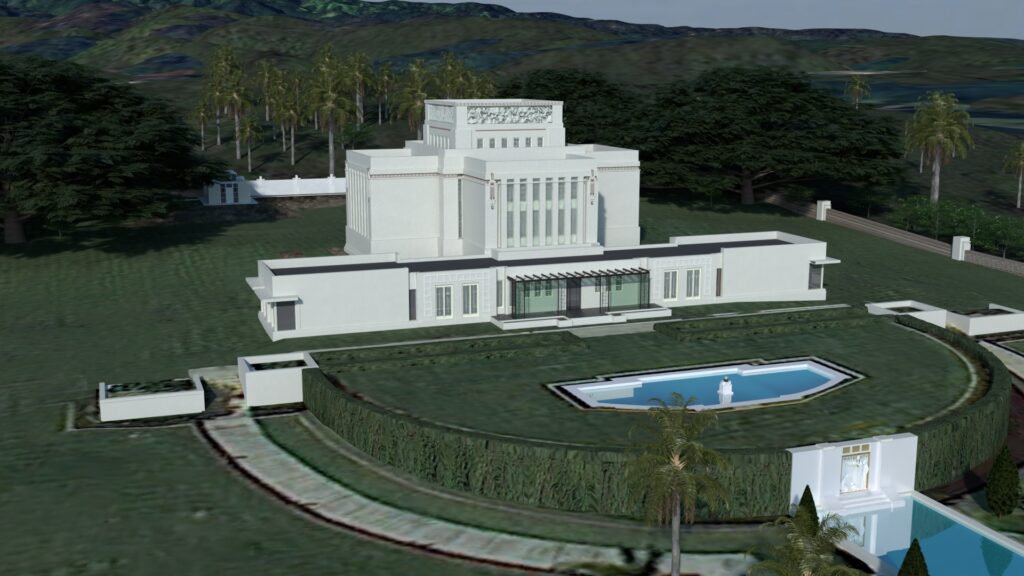
The first expantion to the Laie Hawaii temple extended the annex to the North and South, adding wing extensions to the front annex. this first expansion increased the width to 140 feet. Additionally, the porch was glassed in using a pergola that had been added to the entry way, to provide shelter from the elements to those coming to the temple.
Open House and Rededication
Though dates have been hard to locate, a news story from 1974 indicates that there was an open house of the temple at this time, like with the original opening of the temple, and a rededicaiton when the wings were completed.[14]”Mormon Temple May Open Closed Doors,” The Honolulu Advertiser, 15 June 1974.
1956-57 Renovation
A new program of Building Missionaries was instituted in the 1950s. These missionaries built the Liahona High School in Tonga (next to wich the Nuku’alofa Tonga temple now stands). As part of the program, it was decided to have the program build the Church college in Hawaii as well.[15]David W. Cummings, Mighty Missionary of the Pacific: The Building of the Program of the Church (Salt Lake City: Bookcraft, 1961); and Britsch, Moramona, 332–33, https://archive.org/details/mightymissionary00cumm.
During this time of Construction, the missionaries also contributed more than 19,000 hours of renovation work at the temple and the Bureau of Information Building, which sat near the are of the current Visitor’s Center. This renovation included redecorating all interior wall space in the temple, with exception of the room murals, new drapes, new carpet, and for the first time in it’s 30 year history, the temple recieved air conditioning. Painting was done to the interior of the Bureau as well.
The most interesting part of this renovation, however, occured on the outside. The temple,was sandblasted, waterproofed, a new roof added. Then, the Temple, the Bureau, the reflecting pools and all the statuary ons site were repainted. With a soft shade of green.[16]ʻO Ka Nani O Ke Akua Ka Naʻauao, Church College of Hawaii and Its Builders (Lāʻie, HI: self-published, 1958), BYU–Hawaii Archives, [44, 62]; page numbers supplied from the digital archive at https://archive.org/details/churchcollegeofh00fald; “President Dillman Presents Progress Report,” Hui Lau Lima News, temple edition, 24 November 1957, BYU–Hawaii Archives. See Naʻauao, Church College of Hawaii and Its Builders, via “The Lā’ie Hawai’i Temple: A Century of Aloha” (Religious Studies Center, Brigham Young University; Salt Lake City: Deseret Book, 2019), 351–378
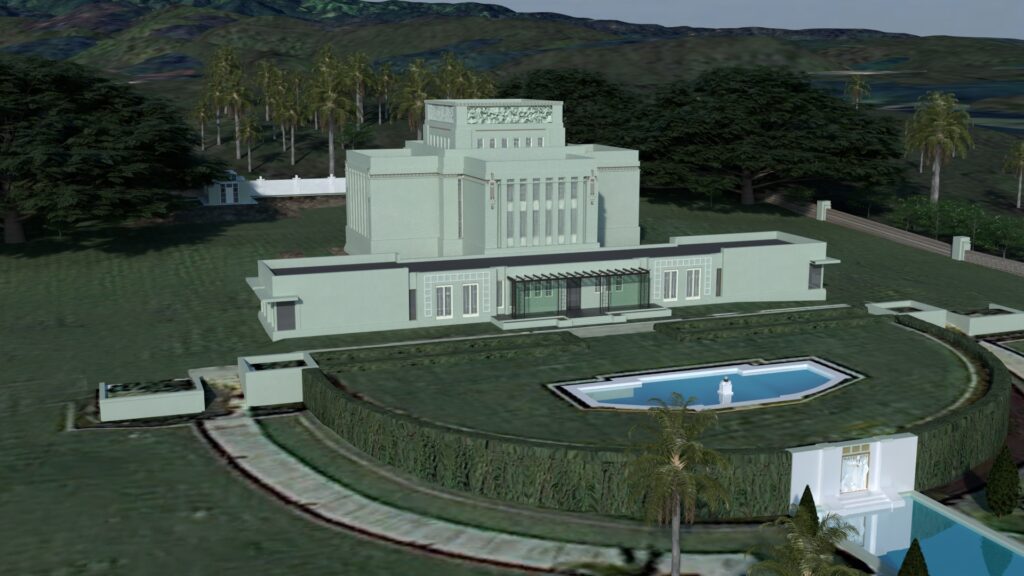
The new green color was intended to help it better blend with the landscaping, but in just a few years it faded and, rather than repainting it green, the previous white color was restored.[17]Joseph H. Spurrier, “The Hawaii Temple: A Special Place in a Special Land,” Mormon Pacific Historical Society 7, no. 1 (1986): 33, https://scholarsarchive.byu.edu/cgi/viewcontent.cgi?article=1075&context=mphs.
1963 Expansion
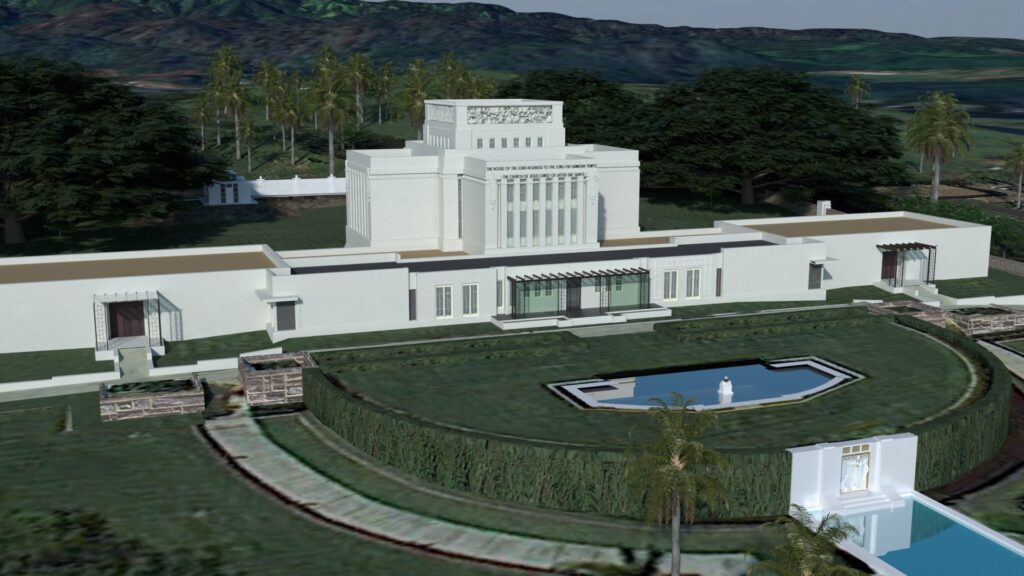
In the 1960s it was found that, with the progress on building the Church College and growth of the Church in the area, more room was again needed in the temple. Harold Burton, one fo the original architects, undertook the design of the new additions. He made the expansion long and low, so that the new areas did not detract from the original structure, leaving the temple proper to stand alone amids the scenery.
This expansion, taking the temple to 270 feet wide, included additional office space, dressing room facilities, a bride’s room, and a lounge area. Additional changes in the existing portions of the structure provided space for a new laundry, a children’s waiting room, and a new washing and anointing room for the women.[18]Alice C. Pack, The Building Missionaries in Hawaii, 1960–1963 (Lāʻie, HI: Church College of Hawaii, 1963), 94. N. B. Lundwall, comp., Temples of the Most High (Salt Lake City: Bookcraft, 1978), 152. Burton’s son, Douglas W. Burton, acting as on-site architect added to the project with suggested renovations and changes including repairing walls, installing new lockers, retiling the baptismal font, refurbishing exterior windows, replacing furniture, recarpeting the celestial room, redecorating sealing rooms, and installing a new recommend desk. Most of the changes to the existing structure were done during the regular closures, and the additions were done while the temple was open and operating still.
1976-1978 Renovation
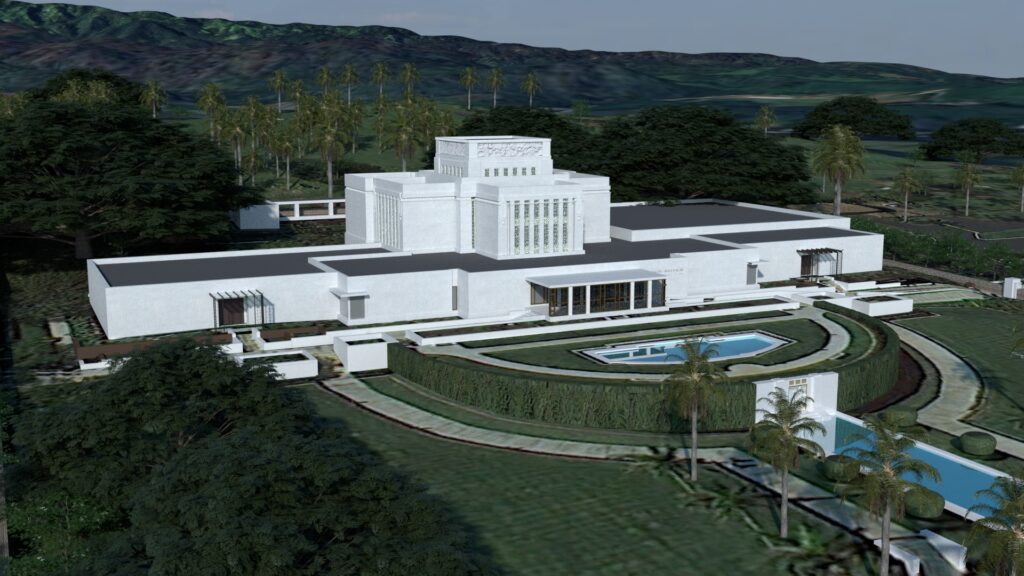
Announcement
On 28 October 1972, the Church announced via press release that five temples would close for major renovations, with the first, Idaho Falls, already having closed and commenced.
Specific to the “Hawaii Temple” renovation was the plan for major additions and upgrades to systems. The plan at that time was to close the temple for 5-6 months in 1974.[19]”Five Temples Are To Be Renovated,” The Church News, 28 October 1972, p4
Announced Renovations 1972 10 28
- Idaho Falls Idaho (Then in progress)
- Mesa Arizona
- Laie Hawaii
- Logan Utah
- St. George Utah
Despite the plans being announced in 1972, and the plans for the renovation presented to the then Temple presidency back on 5 April 1971, the permitting process would hold up the entire renovation for another 5 years.[20]Victor L. Walch and David B. Walch, A Worthy Legacy: Memories of Charles Lloyd Walch and Lila Bean Walch, MSSH 321, 332, Joseph F. Smith Library Archives and Special Collections, Brigham Young University–Hawaii, Lāʻie, HI (hereafter BYU–Hawaii Archives), via “The Lā’ie Hawai’i Temple: A Century of Aloha” (Religious Studies Center, Brigham Young University; Salt Lake City: Deseret Book, 2019), 351–378.
Commencement
The closure was finally announced 27 February 1976 that the temple would close for the expected renovation on 1 June of that year, well after the originally anticipated 1974 closure. The closure was set to include both interior renovations and the addition of about 15,000 square feet for “stairways and expanded locker rooms.”[21]”Laie Temple Will Close June 1 For Remodeling,” The Honolulu Advertiser, 27 February 1976.
An announcemnt 12 January 1978 heralded the end to the ongoing renovation, and a pending open house.[22]”Laie Temple to Be Open to Public,” Honolulu Star Bulletin, 12 January 1978.
Open House
The newley renovated temple opned to the public for tours 2-27 May 1978. Excepting the Sundays, on which it was not open, the temple was open for 22 days. During that time more than 105,000 people toured the temple, an average of 4,773 people per day of the open house.[23]”Mormons Dedicate Laie Temple,” Hawaii Tribune Herald, 14 June 1978.
Rededication
Church president Spencer W. Kimball rededicated the temple from the Celestial Room on 13 June 1978. Also in attendance were his counselors N. Eldon Tanner and Marion G. Romney. Ezra Taft Benson, president of the Quorem of the 12 Apostles was also in attendance.[24]”Mormons Dedicate Laie Temple,” Hawaii Tribune Herald, 14 June 1978.
Through the following week, services were held 3 times a day, with overflow participation through Closed Circut television.
The new temple comprised more than 47,000 square feet (4,400 m2).
Construction Duration
| Span | Duration |
|---|---|
| Announced to Commencement | 4 y, 4 m, 26 d |
| Commencement to Rededication | 2 y, 0 m, 12 d |
| Announced to Rededication | 6 y, 5 m, 7 d |
Rededication Order
Summary
This was the Fourth Temple to have a rededication, Cardston Alberta (1962), Mesa Arizona (1975) and St. George Utah (1975) having proceeded it.
There were 16 dedicated Temples when the Laie Temple was rededicated in 1978. Additionally 3 temples were under construction. 2 temples had been announced at that time and were awaiting groundbreaking. Additionally the Logan Utah Temple was undergoing rennovation at that time, making the number of active temples at the time 15 (including Laie.)
Detail
Under Construction
Awaiting Groundbreaking
- Jordan River Utah
- American Samoa (later superseeded)
Under Renovation
1987-1989 Renovation
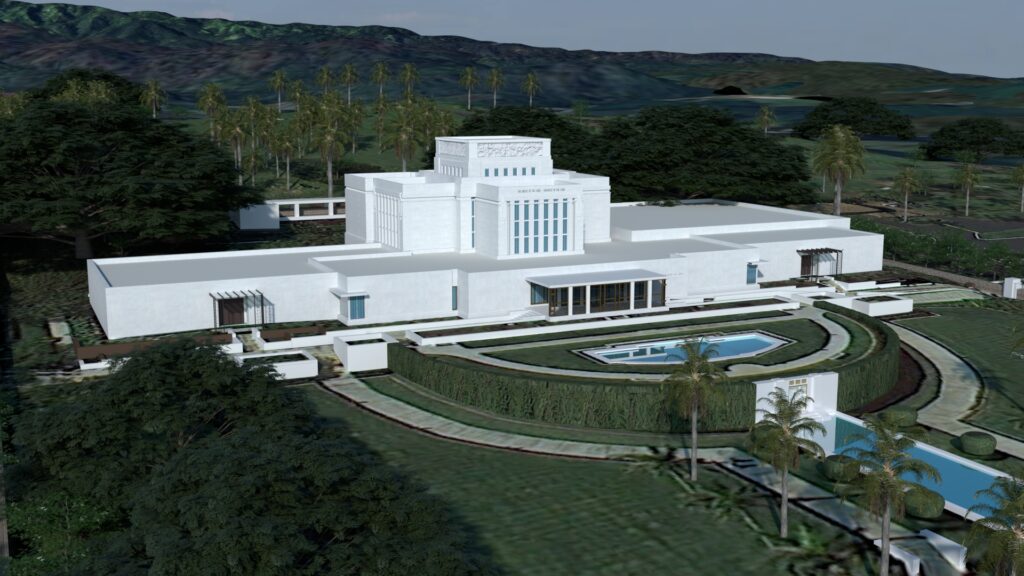
1987 Statue Preservation
A renovation begun in 1987 saw improvements to the temple and grounds. 1987 saw the restoration of the freizes at the top of the temple. Justin Fairbanks, son of Avard FAirbanks, who sculpted the freizes, was tasked with stripping the paint, removing rusted portions of rebar, and restoring broken portions of the freizes, repairing cracks, and sealing with two coats of white accrylic paint. During this process, they also restored the Maternity statue at the head of the reflecting pools, and the heroic sized statue, Lehi Blessing Joseph, that sat behind the temple since its dedication 60+ years earlier.[25]Norman R. Bowen, “Hawaii Temple Shines like a ‘Pacific Jewel,’” Church News, 21 January 1989, https://www.thechurchnews.com/1989/1/21/23263309/hawaii-temple-shines-like-a-pacific-jewel/; “D. Arthur Haycock Power Behind Temple Restoration,” Hawaii LDS News (formerly Hawaii Record Bulletin), January 1989, via Eric-Jon Keawe Marlowe and Clinton D. Christensen, “Temple Hill, New Technology, and a Second Temple—1980 to 1999,” in The Lā’ie Hawai’i Temple: A Century of Aloha (Religious Studies Center, Brigham Young University; Salt Lake City: Deseret Book, 2019), 351–378.; Ballard T. White in consultation with Justin F. Fairbanks, “Restoration of the Hawaii Temple Friezes” (Mormon Pacific Historical Society proceedings, 21 May 1988, conference held at Hawaii Temple Visitors’ Center), 13, via The Lā’ie Hawai’i Temple: A Century of Aloha.
Apparently, multiple solutions to the cracked freizes were initially conssiderred before deciding to preserve them in place. These solutions included Removal and preserrvation in a museum, leaving the top of the temple bare, and replacing them with more resiliant granite reproductions. Reproducing in stone would have, at tha time, cost more than 4 times the original $250,000 cost to build the entire temple. [26]Grant Turner, “Annual Gathering Discusses Historic LDS Hawaii Temple,” Ke Alakaʻi, 25 May 1988; via Ballard T. White in consultation with Justin F. Fairbanks, “Restoration of the Hawaii Temple Friezes” (Mormon Pacific Historical Society proceedings, 21 May 1988, conference held at Hawaii Temple Visitors’ Center), 13, via The Lā’ie Hawai’i Temple: A Century of Aloha.
1988 – Landscaping
Starting in march, all the plaza areas, walks, and the reflecting pools were retiled. The visitors center columns were covered in new marble. The east courtyard was refurbished, with copies of the four temple freizes placed in the courtyard back wall. The newley refurbished sculpture, Lehi Blessing Joseph, was relocated to this courtyard from it’s original home behind the temple.[27]Norman R. Bowen, “Hawaii Temple Shines like a ‘Pacific Jewel,’” Church News, 21 January 1989, https://www.thechurchnews.com/1989/1/21/23263309/hawaii-temple-shines-like-a-pacific-jewel/; Norm Bowen, “Summertime Visitors to Temple Will See Major Improvements to Grounds,” Hawaii LDS News, summer issue, 1988, 3, via The Lā’ie Hawai’i Temple: A Century of Aloha.
1988-89 Temple Updates
The temple closed for its usual summerr closure in August of 1988. While it was cclosed, a new lobby and entrance were added, as well as a new brides room. Renovations were made to the Celestial Room and ordinance rooms. Louvered windows that had been on the temple since around the 1930s or 40s were removed and relaced with pan windows. Another part of this renovation was the addition of a new elevator tower on the back, northwest corner of the temple, off one of the expanded sections added to the temple in the prior renovation.[28]Norman R. Bowen, “Hawaii Temple Shines like a ‘Pacific Jewel,’” Church News, 21 January 1989, https://www.thechurchnews.com/1989/1/21/23263309/hawaii-temple-shines-like-a-pacific-jewel/; “Temple Re-Opens after Extensive Remodeling,” Hawaii LDS News, January 1989, 1, 4. via The Lā’ie Hawai’i Temple: A Century of Aloha.
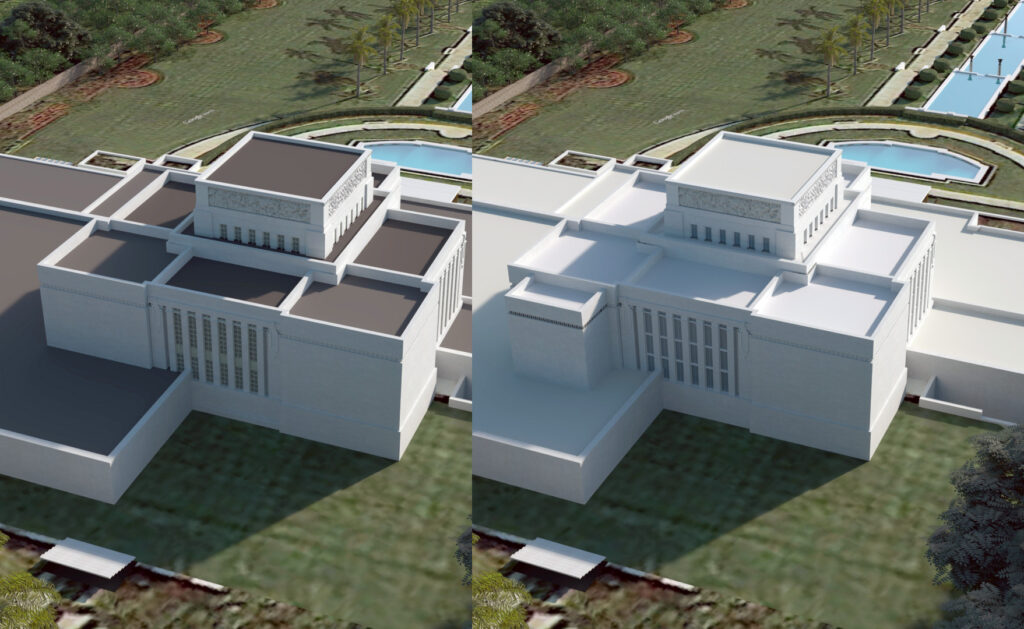
The temple reopened in January of 1989.
2003 Landscaping
A $5.5 million renovation, renewal, and beautification project along Hale Laʻa Boulevard leading to the temple began in 2003, lasting 14 months:[29]Mary Adamski, (2004-12-11). “Dedication is set for Laie project”. Honolulu Star-Bulletin, 11 December 2004. Retrieved 10 October 2012
Norfolk pines suffering from termite infestation were replaced with royal palms, new decorative lighting was added to the terraces, and landscaped roundabouts were put in place. At the same time, the Visitors’ Center was upgraded with interactive kiosks and new displays. [30] Kayal, Michele, “Mormons Spruce Up Their Aging Hawaiian Outpost”. The New York Times, 27 November 2004. Accessed 10 October 2012.
Renovation 2008
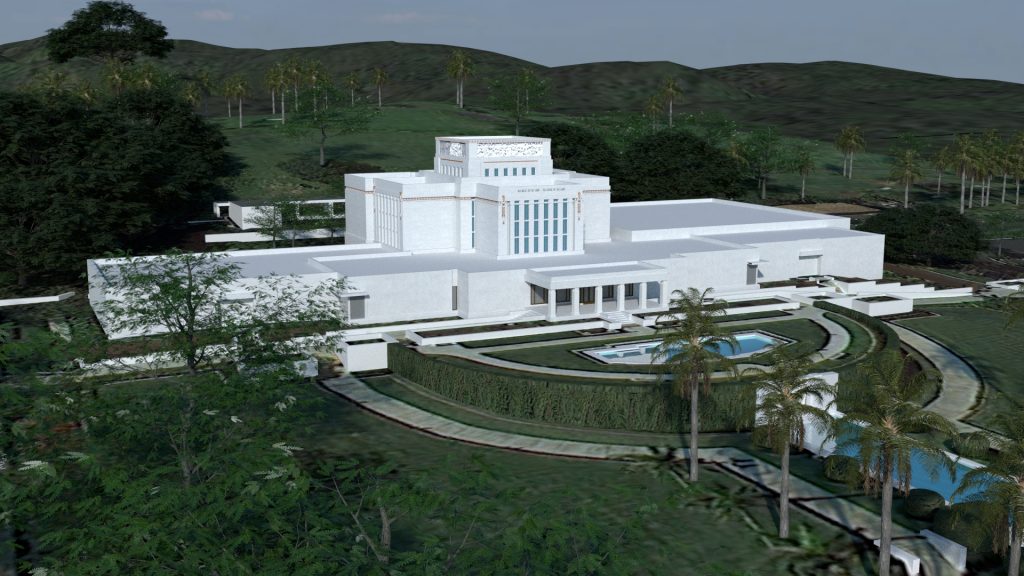
In December 2008, the Laie Hawaii Temple closed again for structural and seismic upgrades and to restore the ordinance rooms to their original appearance and progressive-style presentation of the endowment (still using film). The baptistry was repaired and renovated.
Open House
An Open house for the newly renovated temple was held from 22 October to 13 November 2010. More than 45,000 people attended the open house during its 20 days of operation, an average of 2,250 per day.
Cultural Celebration
A cultural celebration was held on 19 November 2010. It was held at the Cannon Activities Center at BYU-Hawaii. 2,00 individuals danced, sang, and presented a visual history of the the islands and their culture.[31]“Laie Hawaii Temple rededicated by President Monson” Mormon Newsroom. Accessed 8 July 2017
Rededication
The temple was rededicated on 21 November 2010, by President Thomas S. Monson over 3 sessions. [32]“Laie Hawaii Temple rededicated by President Monson” Mormon Newsroom. Accessed 8 July 2017
Rededication Order
Summary
This is a placeholder tab content. It is important to have the necessary information in the block, but at this stage, it is just a placeholder to help you visualise how the content is displayed. Feel free to edit this with your actual content.
Detail
Under Construction
Awaiting Groundbreaking
Under Renovation
Firsts
- First Temple constructed without a stower/spire
- First Temple constructed without an Assembly Hall
- First Temple built in the Pacific islands
- First Temple “brought to the people,” being built outside the Church’s center of influence
- First Temple built outside of the continental United States
Myths and Stories
Timely materials
According to the folklore, precious materials arrived just in time to complete the building of the temple: Temple builders ran out of wood (a scarce commodity on the islands) during initial construction, but local members received lumber when a ship ran aground and needed to unload some of its cargo of wood. The temple builders volunteered to help the ship and were given the lumber out of gratitude. The lumber taken from the ship proved to be just enough to finish the temple. [33]Rick Satterfield, “Laie Hawaii Temple”. Temples of the Church of Jesus Christ of Latter-day Saints. LDSChurchTemples.com. Retrieved 10 October 2012. [34]Burlingame, Burl, “X Marks the Spot: Mormon temple a Laie landmark since 1919”, Honolulu Star-Bulletin, April 2 2004. Retrieved 2012-10-10.
This story has been recounted many times, and there are multiple variations. There are those who doubt it’s credibility on several factors. One being that the first recorded copies of this story appear in 1970, 64 years after the event was reported to have occurred. The individual who first shared the story had shared other talks previously about the problems and difficulties with the temple construction, but had not mentioned this incident in earlier talks.
During his visit to the temple for the Dedication, Apostle Rudgar Clawson cataloged many of the difficulties that had been experienced during construction of the temple. This story was not among those shared.
The account is not recorded in any missionary journals or official histories of the time. There are also no records of ships running aground near Laie during the time period, and it was rare for large ships to travel along that portion of the island at all.
There are however, at least three women, children at the time who remembered the incident when interviewed in 1990, and one Man, in his thirties at the time who recalled the incident when interviewed in 1970. Critics of the story have noted, however, that the events they describe could also be applied to any supplies arriving by boat. Due to the reefs in the area, items were frequently tossed overboard farther out to sea, and floated in by swimmers, wherein they were stacked on the beach to dry out.[35]Richard J. Dowse, “The Laie Hawaii Temple, A History from Conception to Completion,” BYU Scholars Archive, 12 July 2012. Accessed 7 June 2017. [36]Gus Kaleohano interviewed by Clinton Kanahele, 1970; as cited in Moffat, Gathering to Laie, 114–115.[37]Fugal, Viola Kawahigashi Interview.
Pearl Harbor
The 1941 attack on Pearl Harbor gave rise to another popular tale about the Laie Hawaii Temple in Mormon folklore. According to variations on this story, Japanese aircraft pilots attempted to bomb or strafe the Hawaiian Temple just prior to, or just after, the attack, but were thwarted by mechanical failure or from an unseen protective force.[38]Kenneth W. Baldridge,; Lance D. Chase. “The Purported December 7, 1941, Attack on the Hawai’i Temple”. In Grant Underwood. Voyages of Faith: Explorations in Mormon Pacific History. Provo, Utah: Brigham Young University Press. pp. 165–190. ISBN 0-8425-2480-0.
Some stories suggest that the Japanese pilot who attempted to attack the temple was converted to the LDS Church after he saw a picture of the temple in the possession of Mormon missionaries in Japan. [39]Rick Satterfield, “Laie Hawaii Temple”. Temples of the Church of Jesus Christ of Latter-day Saints. LDSChurchTemples.com. Retrieved 10 October 2012.
There is an eyewitness who believes he saw the attempted bombing. He first reported the story to his daughter in law in 1965, More than 2 decades after the attack. He also admits to having a hangover at the time he witnessed the attempted bombing run.[40]Lance D. Chase, “The Attempted Attack on the Hawaii Temple, December 7, 1941,” BYU Scholars Archive.
There is a former missionary who says he met the Japanese pilot, but with no indication that he joined the Church. There are good records of the pilots who participated in the bombing, and none of them are on the records of the Church as having joined the Church in their lifetime.[41]Jan Harold Brunvand, “HAWAIIAN TEMPLE SPARED FROM WAR’S BOMBING?,” Deseret News, 12 December 1989.
Any other sources outside these two tend to be “friend of a friend” or “met someone who met” leaving these two stories the only valid sources to pull from. It is difficult to prove or disprove the veracity of either of these stories, leaving the veracity of this story up in the air.[42]Cummings, Casey, “Talk Faves”, HolyFetch.com – the Mormon Urban Legends Website
In the 1980s historian Lance D. Chase wrote a paper in which he attempted to prove the account true, and was unable to do so in any conclusive way. Another historian Kenneth Baldrige wrote a paper on the story, in which he tried to disprove all the accounts, and was similarly unable to conclusively disprove the story. Both note, however, that despite others being up and awake in Laie at the time of the Pearl Harbor attack, no one else saw this attempted bombing run, even those not suffering from a hangover, and living much closer to the temple.[43]Baldridge, Kenneth W. (1988) “In Search of a Tale: A Personal Account (Was there an attempt to bomb the Hawaii Temple or wasn’t there?),” Mormon Pacific Historical Society: Vol. 9, Article 9. Available at: https://scholarsarchive.byu.edu/mphs/vol9/iss1/9
Presidents and Matrons
| Temple President | Temple Matron | Range | Years |
|---|---|---|---|
| Finau Hafoka | Lucy Fakalata ’Ofahengaue Hafoka | 2021– | |
| James Emerson Hallstrom Jr. | Kathleen King Hallstrom | 2018–2021 | 3 |
| James Kealoha | Arlette Kalawemaunu Hew Kealoha | 2015–2018 | 3 |
| Patrick Kanamu Kanekoa | Elizabeth Pualani Leong Kanekoa | 2012–2015 | 3 |
| Harley Ross Workman | Katherine Evelyn Meyers Workman | 2007–2012 | 5 |
| Wayne Octave Ursenbach | Nettie Bernice Ohlin Ursenbach | 2004–2007 | 3 |
| Glenn Yoke Mun Lung | Julina Ethel Jensen Lung | 2001–2004 | 3 |
| John Richard Clarke | Barbara Jean Reed Clarke | 1998–2001 | 3 |
| Tausilinu’u David Hannemann | Carolyn Lorine Harline Hannemann | 1995–1998 | 3 |
| Albert Y. G. Ho | Alice Kihohiro Ho | 1992–1995 | 3 |
| Victor Bird Jex | Marva Tingey Jex | 1989–1992 | 3 |
| David Arthur Haycock | Maurine McClellan Haycock | 1986–1989 | 3 |
| Robert Hunter Finlayson | Betty Dorune Tracy Finlayson | 1982–1986 | 4 |
| Max Washington Moody | Muriel Edith Mae Parker Hammond Moody | 1978–1982 | 4 |
| Charles Lloyd Walch | Lila Bean Walch | 1971–1978 | 7 |
| Harry Vernal Brooks | Louise Fagergren Brooks | 1965–1971 | 6 |
| Edward LaVaun Clissold | Irene Picknell Clissold | 1963–1965 | 2 |
| Henry Roland Tietjen | Sarah Genevieve Willardson Tietjen | 1959–1963 | 4 |
| Ray Eugene Dillman | Mildred Myrtle Miles Dillman | 1956–1959 | 3 |
| Benjamin Leon Bowring | Leone Rampton Bowring | 1953–1956 | 3 |
| Ralph Edwin Woolley | Romania Jeannette Hyde Woolley | 1944–1953 | 9 |
| Edward LaVaun Clissold | Irene Picknell Clissold | 1943–1944 | 1 |
| Albert Henry Belliston | Elsie Elizabeth Maughan Belliston | 1941–1943 | 2 |
| Henry Castle Hadlock Murphy | Verna Ann Fowler Murphy | 1938–1941 | 3 |
| Edward LaVaun Clissold | Irene Picknell Clissold | 1936–1938 | 2 |
| William Mark Waddoups | Olivia Sessions Waddoups | 1931–1936 | 5 |
| Henry Castle Hadlock Murphy | Verna Ann Fowler Murphy | 1930–1931 | 1 |
| William Mark Waddoups | Olivia Sessions Waddoups | 1919–1930 | 11 |
Details
According to Neil B. Lundwall’s Temples of the Most High, the Laie Temple “is one of the earliest examples of structural concrete in America.” All the structural elements of the original temple are concrete. This includes the foundations, the exterior and interior walls, the floors and roofs, all beams, columns and girders. All these elements are tied together with rebar.
The temple proper is in the shape of a “Grecian Cross,” (a “+” symbol) when viewed from above. The cross is 76 feet, end to end, along both arms. The Celestial room sits at the top of the central intersection of the arms, with the baptistry directly below it. Other ordinance rooms surround these two rooms, going up a few feet per room in a clockwise manner around the center.
The Annex of the temple, where the entrance originally was, extended 23 feet out from the front of the east arm of the cross. It was 76 feet north to south. The 1951 expansion saw this width taken to 140 feet, with the 1962 expansion driving it to 270 feet.
Location
The Temple is situated on the edge of the community of Laie, forty miles from Honolulu. The white temple sits among the lush greenery of Hawaii, overlooking the blue Pacific ocean, on the windward side of the Island of Oahu, overlooking both the town and the ocean on the other side.
The Temple sits 23 feet above the oceaon. A semi-circular terrace sits in front of the temple, with a reflecting pool on it. From the terrace you get an unobstructed view of the ocean looking eastward down through the palm-lined water court, through the fore court of the Visitors Center to the main approach
Avenue which is on the east and west axis of the Temple, leading out towards the ocean.
Location
55-600 Naniloa Loop, Laie, HI 96762
| Latitude | 21.647302 |
| Longitude | -157.930396 |
Phone
Elevation
| Feet | Meters |
|---|---|
| 23 | 7.01 |
Exterior
Cladding
Concrete made of native crushed lava rock and coral, reinforced with steel. It is dressed by pneumatic stone cutting tools to produce a white cream finish
Exterior Finish
Whitewashed Plaster Concrete made of native crushed lava rock and coral.
Architectural Features
Single attached central tower with a flat roof.
Specifications
| Feet | Meters | |
|---|---|---|
| Height | # | # |
| To Shoulder | # | # |
| Width | # | # |
| Length | # | # |
| Footprint | # | # |
Windows
1940s
Louvered Glass windows that could be opened and closed to cool the temple as neccesary.
1989
Pane Glass windows with an etched pattern on them
2010
Stained glass windows
1919
1919
The temple at the time of dedication.
The temple proper is in the shape of a “Grecian Cross,” (a “+” symbol) when viewed from above. The cross is 76 feet, end to end, along both arms. The Celestial room sits at the top of the central intersection of the arms, with the baptistry directly below it. Other ordinance rooms surround these two rooms, going up a few feet per room in a clockwise manner around the center.
The Annex of the temple, where the entrance originally was, extended 23 feet out from the front of the east arm of the cross. It was 76 feet north to south.
Specifications
| Feet | Meters | |
|---|---|---|
| Height | 50 | |
| To Shoulder | ||
| Width | 76 | |
| Length | 99 | |
| Footprint |
1951
1949-1951
The 1951 expansion saw the annex expanded to the north and south, taking the width to 140 feet,
Specifications
| Feet | Meters | |
|---|---|---|
| Height | 50 | |
| To Shoulder | ||
| Width | 140 | |
| Length | 99 | |
| Footprint |
1963
1963
Around the turn of the century, the water tower was removed from the temple. The annex was rebuilt to fill the gap.
Specifications
| Feet | Meters | |
|---|---|---|
| Height | 50 | |
| To Shoulder | ||
| Width | 270 | |
| Length | 99 | |
| Footprint | 02 | 02 |
1976-1978
1976-1978
Specifications
| Feet | Meters | |
|---|---|---|
| Height | 50 | |
| To Shoulder | ||
| Width | ||
| Length | ||
| Footprint | 02 | 02 |
1989
1989
Specifications
| Feet | Meters | |
|---|---|---|
| Height | 50 | |
| To Shoulder | ||
| Width | ||
| Length | ||
| Footprint | 02 | 02 |
2010
2010
During the 1940s a two-inch layer of gunite (a mixture of cement, sand, and water) and steel reinforcing was applied to the temple’s exterior to hide cracks and eliminate future cracking. All of this was covered with a layer of white epoxy paint. During the 1958 renovation, the annex was expanded further to increase temple capacity and ability.
Specifications
| Feet | Meters | |
|---|---|---|
| Height | 50 | |
| To Shoulder | ||
| Width | ||
| Length | ||
| Footprint | 02 | 02 |
Symbolism
Inscriptions
1919
There is no Inscription on the original Laie Hawaii Temple.
1963
There is one Inscription on the Laie Hawaii Temple. The letters are raised black colored metal and are on the east face of the of the east wing of the temple proper, at the top of the temple
THE HOUSE OF THE LORD • HOLINESS TO THE LORD • THE HAWAII TEMPLE
• THE CHURCH OF JESUS CHRIST OF LATTER-DAY SAINTS •
| Order | House > Holiness |
| Location | East face, Top of the building |
| Language | English |
| Type | Raised |
| Color | Black |
| Setting | Concrete facade |
| Font | TBD |
| Glyph | – |
| Church Name | Yes |
| Temple Name | Yes |
| Dates | No |
1978
There is one Inscription on the Laie Hawaii Temple. The letters are raised brass colored metal and are on the east face of the of the east wing of the temple proper
THE HOUSE OF THE LORD – HOLINESS TO THE LORD
THE CHURCH OF JESUS CHRIST OF LATTER-DAY SAINTS
HAWAII TEMPLE
| Order | House > Holiness |
| Location | East face, Top of the building |
| Language | English |
| Type | Raised |
| Color | Black |
| Setting | Concrete facade |
| Font | TBD |
| Glyph | – |
| Church Name | Yes |
| Temple Name | No |
| Dates | No |
1989
There is one inscription on the Laie Hawaii Temple. The letters are raised black metal and are on the east face of the of the east wing of the temple proper
THE HOUSE OF THE LORD – HOLINESS TO THE LORD
The reis a second epigraph, not an inscription, to the right (north) of the entryway, where the entire inscription had been previously, and consists of the name of the Church and the temple.
THE CHURCH OF JESUS CHRIST OF LATTER-DAY SAINTS
HAWAII TEMPLE
| Order | House > Holiness |
| Location | East face, Top of the building |
| Language | English |
| Type | Raised |
| Color | Black |
| Setting | Concrete facade |
| Font | TBD |
| Glyph | – |
| Church Name | No |
| Temple Name | No |
| Dates | No |
2010
There are two Inscriptions on the Laie Hawaii Temple. The letters of the first are raised black metal and are on the east face of the of the east wing of the temple proper. Prior to this renovation, the inscription, in the same location, was reversed in order.
HOLINESS TO THE LORD – THE HOUSE OF THE LORD
| Order | Holiness > House |
| Location | East face, Top of the building |
| Language | English |
| Type | Raised |
| Color | Black |
| Setting | Concrete facade |
| Font | TBD |
| Glyph | – |
| Church Name | No |
| Temple Name | No |
| Dates | No |
Cornerstone
None
Spires and Finial
Spire
None
Finial
None
Interior
1919
1919
Entry
| Area | 10,000 sqf (1,070 m2) |
| Floors above grade | 4 |
| Floors below Grade | 1 |
| Baptistries | 1 |
| Initiatories | TBD |
| Endowment Rooms | 4 |
| Sealing Rooms | 2? |
Baptistry
| Baptistries: | 1 |
| Location: | Center |
| Exterior Windows: | No |
| Artwork: | Yes |
| Artwork Type: | Framed, Opposing |
| Oxen: | 12 |
| Type: | 1/4 |
| Hoof: | Visible |
| Color: | White, Matte |
| Layout: | 3 spread each at Compass |
| Font Exterior: | White Glossy |
| Interior: | White |
| Shape: | Octagon |
| Bowl Shape: | Oval |
| Pillar: | Reeds |
| Stairs: | Single, Center |
| Font Well: | Interior |
Initiatory Spaces
| Style | TBD |
| Type | TBD |
| Rooms | TBD |
Instruction Rooms
| Rooms | 4 |
| Type | Progressive 4 |
| Capacity | TBD |
| Murals | Yes |
| Total Muraled Rooms | 3 |
| Mural Type | Framed |
Celestial Room
The Celestial room in the Laie Hawaii Temple is in the center of the templ, at the top of the center. Thwe endowment and sealing rooms wrap around the central Celestial.
2010
Contractors
1919
1919
Architect
Pope and Burton was the architectural Firm for this this temple, comprised of principal architects Hyrum C. Pope and Harold W. Burton. Both Pope and Burton have other temple projects to their names.
Projects By Harold W. Burton
| Project | Years |
|---|---|
| Cardston Alberta | 1913-1923 |
| Laie Hawaii | 1915-1919 |
| Oakland California | 1943-1964 |
| Laie Hawaii (Expansion) | 1949-1951 |
| Laie Hawaii (Expansion) | 1962-1963 |
Projects By Hyrum C. Pope
| Project | Years |
|---|---|
| Cardston Alberta | 1913-1923 |
| Laie Hawaii | 1915-1919 |
| Idaho Falls Idaho | 1937-1945 |
Project Manager
The Project Manager for this temple was Samuel E. Wooley. While this was the only temple he worked on, he also acted as project manager for the Bureau of Information expansion in 1938.
General Contractor
The General Contractor for this temple was Spalding Construction, though most of the actual labor was done by Member Construction.
Ralph E. Wooley, Samuel Wooley’s son, was the Project manager for Spalding Construction on this project.
Projects Member Built
| Project | Years |
|---|---|
| Kirtland Ohio | 1833-1836 |
| Nauvoo Temple | 1841-1846 |
| St. George Utah | 1871-1877 |
| Logan Utah | 1877-1884 |
| Manti Utah | 1877-1888 |
| Salt Lake Temple | 1953-1893 |
| Laie Hawaii | 1916-1919 |
| Cardston Alberta | 1913-1923 |
| Mesa Arizona | 1921-1927 |
| Hamilton New Zealand | 1955-1958 |
1948-1951
1948-1951
Architect
Harold Burton was the architect for this renovation.
Projects By Harold W. Burton
| Project | Years |
|---|---|
| Cardston Alberta | 1913-1923 |
| Laie Hawaii | 1915-1919 |
| Oakland California | 1943-1964 |
| Laie Hawaii (Expansion) | 1949-1951 |
| Laie Hawaii (Expansion) | 1962-1963 |
Project Manager
The Project Manager for the renovation was Joseph E. Wilson.
General Contractor
1962-1963
Architect
Harold Burton returned again for this renovation.
Assisting him in this expansion was his son Douglas W. Burton, functioning as on-site Architect.
Projects By Harold W. Burton
| Project | Years |
|---|---|
| Cardston Alberta | 1913-1923 |
| Laie Hawaii | 1915-1919 |
| Oakland California | 1943-1964 |
| Laie Hawaii (Expansion) | 1949-1951 |
| Laie Hawaii (Expansion) | 1962-1963 |
Project Manager
The Project Manager for the renovation was Joseph E. Wilson, again.
General Contractor
Church Labor Missionaries
1975
1975
Architect
Emil B. Fetzer was the architect for the 1975 renovation of the temple.
Other Projects By Emil Fetzer
| Project | Year |
|---|---|
| Provo Utah | 1968-1972 |
| Ogden Utah | 1968-1972 |
| Washington D. C. [supervising architect] | 1968-1974 |
| Lincoln Center skyscraper and Stake Center, (now houses the Manhattan New York Temple) | 1968 |
| Idaho Falls Idaho [renovation] | 1972-1973 |
| Mesa Arizona [renovation] | 1972-1975 |
| St. George Utah [renovation] | 1972-1975 |
| São Paulo Brazil | 1975-1978 |
| Tokyo Japan | 1975-1980 |
| Seattle Washington | 1975-1980 |
| Laie Hawaii [renovation] | 1972-1978 |
| Logan Utah | 1972-1979 |
| Pago Pago American Samoa [original] | 1977-1981 |
| Jordan River Utah | 1978-1981 |
| Atlanta Georgia | 1980-1983 |
| Nuku’alofa Tonga | 1980-1983 |
| Santiago Chile | 1980-1983 |
| Mexico City Mexico | 1980-1983 |
| Sydney Australia | 1980-1984 |
| Freiberg Germany | 1982-1985 |
| Manti Utah [renovation] | 1982-1985 |
Project Manager
General Contractor
Other Contractor
2008-2010
2008-2010
Architect
The Architect for the 2008-2010 renovation was FFKR Architects
Projects by FFKR Architects
| Project | Years |
|---|---|
| Vernal Utah | 1994-1997 |
| Nauvoo Illinois | 1999-2002 |
| Salt Lake | 2000-2002 |
| Harrison New York | 2002 |
| Salt Lake | 2003 |
| Draper Utah | 2004-2009 |
| Laie Hawaii | 2007-2010 |
| Philadelphia Pennsylvania | 2008-2016 |
| Brigham City Utah | 2008-2012 |
| Kansas City Missouri | 2008-2012 |
| Nauvoo Illinois | 2008 |
| Hartford Connecticut | 2010-2016 |
| Tucson Arizona | 2012-2018 |
| Provo City Center Utah | 2012-2016 |
| Provo Utah | 2013-2014 |
| Salt Lake | 2014 |
| Abidjan Ivory Coast | 2015 |
| Laie Hawaii | 2015 |
| Pocatello Idaho | 2017-2021 |
| Draper Utah | 2018 |
| Kona Hawaii | 2018 |
| Orem Utah | 2019-2024 |
| Taylorsville Utah | 2019-2024 |
| Hong Kong China | 2019-2022 |
| Deseret Peak Utah | 2019-2024 |
| Salt Lake | 2019- |
| Columbia River Washington | 2019 |
| Nauvoo Illinois | 2020 |
Project Manager
John Stoddard was the Church project manager for this renovation.
General Contractor
Jacobsen Construction was the General Contractor for this renovation.
Projects by Jacobsen Construction
| Project | Years |
|---|---|
| Los Angeles California | 1937-1956 |
| Oakland California | 1943-1964 |
| Washington D.C. | 1968-1974 |
| Seattle Washington | 1975-1980 |
| Laie Hawaii | 1978 |
| Logan Utah | 1979 |
| Salt Lake | 1992 |
| Billings Montana | 1996-1999 |
| Logan Utah | 1996 |
| Colonia Juárez Chihuahua Mexico | 1997-1999 |
| Monticello Utah | 1997-1998 |
| Ciudad Juárez Mexico | 1998-2000 |
| Hermosillo Sonora Mexico | 1998-2000 |
| Fresno California | 1999-2000 |
| Nauvoo Illinois | 1999-2002 |
| Reno Nevada | 1999-2000 |
| Newport Beach California | 2001-2005 |
| San Antonio Texas | 2001-2005 |
| Apia Samoa | 2003-2005 |
| Rexburg Idaho | 2003-2008 |
| Tegucigalpa Honduras | 2006-2013 |
| Mexico City Mexico | 2007-2008 |
| The Gila Valley Arizona | 2008-2010 |
| Atlanta Georgia | 2009-2011 |
| Laie Hawaii | 2010 |
| Boise Idaho | 2011-2012 |
| Meridian Idaho | 2011-2018 |
| Mexico City Mexico | 2012-2015 |
| Provo City Center Utah | 2012-2016 |
| Saratoga Springs | 2019-2022 |
| Oakland California | 2019 |
| Pittsburgh Pennsylvania | 2021-2024 |
| Richmond Virginia | -2023 |
| Salt Lake Renovation | 2019-2026 |
Other Contractor
Envision Engineering was the lighting and electrical engineer for this renovation.
Projects by Envision Engineering
| Project | Years |
|---|---|
| Durban South Africa | 2004-2009 |
| Laie Hawaii | 2008-2010 |
| The Gila Valley Arizona | 2008-2010 |
| Kansas City Missouri | 2008-2012 |
| Brigham City Utah | 2009-2012 |
| Fort Lauderdale Florida | 2009-2014 |
| Hartford Connecticut | 2010-2016 |
| Tijuana Mexico | 2010-2015 |
| Star Valley Wyoming | 2011-2016 |
| Provo City Center Utah | 2012-2016 |
| Cedar City Utah | 2013-2017 |
| Fort Collins Colorado | 2013-2017 |
| Port-au-Prince Haiti | 2015-2019 |
| St. George Utah | 2016-2017 |
| Moses Lake Washington | 2019-2023 |
| Lindon Utah | 2020- |
| Smithfield Utah | 2021- |
Holdman Studios did the Art-glass for this renovation
Projects by Holdman Studios
| Project | Years |
|---|---|
| Cochabamba Bolivia | 2000 |
| Snowflake Arizona | 2002 |
| San Antonio Texas | 2005 |
| Manhattan New York | 2004 |
| Accra Ghana | 2004 |
| Rexburg Idaho | 2008 |
| Draper Utah | 2009 |
| Twin Falls Idaho | 2008 |
| São Paulo Brazil | 2004 |
| Laie Hawaii | 2005 |
| San Salvador El Salvador | 2011 |
| Rome Italy | 2019 |
| Cordoba Argentina | 2015 |
| Trujillo Peru | 2015 |
| Gilbert Arizona | 2014 |
| Laie Hawaii | 2010 |
| Payson Utah | 2015 |
| Tijuana Mexico | 2015 |
| Ogden Utah | 2014 |
| Paris France | 2017 |
| Boise Idaho | 2012 |
| Winnipeg Manitoba | 2021 |
| Suva Fiji | 2015 |
| Cedar City Utah | 2017 |
| Mesa Arizona | 2015? |
| Saratoga Springs | 2023 |
| Pocatello Idaho | 2021 |
| Memphis Tennessee | 2019 |
| Raleigh North Carolina | 2019 |
| Oklahoma City Oklahoma | 2019 |
| Tokyo Japan | 2022 |
| Idaho Falls | 2017 |
| Red Cliffs Utah | 2024 |
| Phnom Pehn Cambodia | 2018 |
| Orem Utah | 2024 |
| Deseret Peak Utah | 2024 |
| Bentonville Arkansas | 2023 |
| Tallahassee Florida | 2020 |
| Elko Nevada | 2021 |
| Mendoza Argentina | 2024 |
| Pittsburgh Pennsylvania | 2024 |
| Abidjan Ivory Coast | 2025 |
Reaveley Engineers were the structural engineers for this project.
Projects by Reaveley Engineers
Water Designs Inc. did the fountains on this project
Projects by Water Designs Inc.
| Project | Year |
|---|---|
| Columbia River Washington | 2000-2001 |
| Newport Beach California | 2001-2005 |
| Redlands California | 2001-2003 |
| Panama City Panama | 2002-2008 |
| Twin Falls Idaho | 2004-2008 |
| Oquirrh Mountain Utah | 2005-2009 |
| Apia Samoa | 2005 |
| Provo Utah | 2006 |
| Rome Italy | 2008-2019 |
| Cordoba Argentina | 2008-2015 |
| Kansas City Missouri | 2008-2012 |
| Laie Hawaii | 2008-2010 |
| Brigham City Utah | 2009-2012 |
| Indianapolis Indiana | 2010-2015 |
| Payson Utah | 2010-2015 |
| Tijuana Mexico | 2010-2015 |
| Ogden Utah | 2010-2014 |
| Payson Utah | 20102015 |
| Boise Idaho | 2011-2012 |
| Buenos Aires Argentina | 2011 |
| Idaho Falls Idaho | 2011 |
| Logan Utah | 2011 |
| Provo City Center Utah | 2012-2016 |
| Fort Collins Colorado | 2013-2017 |
| Oakland California | 2016 |
| Moses Lake Washington | 2019-2023 |
| Denver Colorado | 2014? |
Region
TEMPLES IN UTAH by county
| Box Elder | 1 | Brigham City |
| Cache | 2 | Logan · Smithfield |
| Carbon | 1 | Price |
| Davis | 3 | Bountiful · Layton · Syracuse |
| Iron | 1 | Cedar City |
| Salt Lake | 6 | Draper · Jordan River · Oquirrh Mountain · Salt Lake · Taylorsville · West Jordan |
| San Juan | 1 | Monticello |
| Sanpete | 2 | Ephraim · Manti |
| Tooele | 1 | Deseret Peak |
| Uintah | 1 | Vernal |
| Utah | 9 | Lehi · Lindon · Mount Timpanogos · Orem · Payson · Provo Rock Canyon · Provo City Center · Saratoga Springs · Spanish Fork |
| Wasatch | 1 | Heber Valley |
| Washington | 2 | Red Cliffs · St. George |
| Weber | 1 | Ogden |
References
| ↑1 | Hokulani K. Aikau (Winter 2008). “Resisting Exile in the Homeland: He Mo’olemo No Lā’ie”. American Indian Quarterly. Lincoln, NE: University of Nebraska Press. 32 (1): 70–95. doi:10.1353/aiq.2008.0003. ISSN 0095-182X. |
|---|---|
| ↑2, ↑30 | Kayal, Michele, “Mormons Spruce Up Their Aging Hawaiian Outpost”. The New York Times, 27 November 2004. Accessed 10 October 2012. |
| ↑3 | “Temples renamed to uniform guidelines”. Church News, Deseret News, October 16, 1999. Retrieved 2012-10-10 |
| ↑4 | BYU–H, “The Destiny of La‘ie” (PDF), Office of Planning, Institutional Research, Assessment and Testing, Brigham Young University–Hawaii, 2009. Retrieved 2012-10-10. |
| ↑5, ↑9, ↑10, ↑11 | T.D. Webb,. “Profit and Prophecy: The Polynesian Cultural Center and La’ie’s Recurrent Colonialism” (PDF), The Hawaiian Journal of History. Honolulu, Hawaii: Hawaiian Historical Society, 1993. 27: 127–150. ISSN 0440-5145. |
| ↑6 | Baldridge, Kenneth W., ed., “Proceedings, 9th Annual Conference, 21 May 1988”, Mormon Pacific Historical Society, Mormon Pacific Historical Society, 9 (1) , 1988. |
| ↑7 | “Latter-day Temples” Ensign, January 1972. Accessed 7 July 2017. |
| ↑8 | Richard Poulsen, “A History of Iosepa, Utah”, The Polynesian Gift to Utah, KUED, 1999, archived from the original on 21 February 2012, retrieved 10 October 2012 |
| ↑12 | Zipporah L. Stewart, Hawaiian Temple reminiscence, 27 February 1978, MS 6124, 7, CHL; Ka Elele o Hawaii Presents the Hawaiian Mission in Review (Hawaiian Mission newsletter, 1942), 49. |
| ↑13 | See Harold W. Burton, “Hawaiian Temple,” in N. B. Lundwall, Temples of the Most High (Salt Lake City: Bookcraft, 1975), 151–53. |
| ↑14 | ”Mormon Temple May Open Closed Doors,” The Honolulu Advertiser, 15 June 1974. |
| ↑15 | David W. Cummings, Mighty Missionary of the Pacific: The Building of the Program of the Church (Salt Lake City: Bookcraft, 1961); and Britsch, Moramona, 332–33, https://archive.org/details/mightymissionary00cumm. |
| ↑16 | ʻO Ka Nani O Ke Akua Ka Naʻauao, Church College of Hawaii and Its Builders (Lāʻie, HI: self-published, 1958), BYU–Hawaii Archives, [44, 62]; page numbers supplied from the digital archive at https://archive.org/details/churchcollegeofh00fald; “President Dillman Presents Progress Report,” Hui Lau Lima News, temple edition, 24 November 1957, BYU–Hawaii Archives. See Naʻauao, Church College of Hawaii and Its Builders, via “The Lā’ie Hawai’i Temple: A Century of Aloha” (Religious Studies Center, Brigham Young University; Salt Lake City: Deseret Book, 2019), 351–378 |
| ↑17 | Joseph H. Spurrier, “The Hawaii Temple: A Special Place in a Special Land,” Mormon Pacific Historical Society 7, no. 1 (1986): 33, https://scholarsarchive.byu.edu/cgi/viewcontent.cgi?article=1075&context=mphs. |
| ↑18 | Alice C. Pack, The Building Missionaries in Hawaii, 1960–1963 (Lāʻie, HI: Church College of Hawaii, 1963), 94. N. B. Lundwall, comp., Temples of the Most High (Salt Lake City: Bookcraft, 1978), 152. |
| ↑19 | ”Five Temples Are To Be Renovated,” The Church News, 28 October 1972, p4 |
| ↑20 | Victor L. Walch and David B. Walch, A Worthy Legacy: Memories of Charles Lloyd Walch and Lila Bean Walch, MSSH 321, 332, Joseph F. Smith Library Archives and Special Collections, Brigham Young University–Hawaii, Lāʻie, HI (hereafter BYU–Hawaii Archives), via “The Lā’ie Hawai’i Temple: A Century of Aloha” (Religious Studies Center, Brigham Young University; Salt Lake City: Deseret Book, 2019), 351–378. |
| ↑21 | ”Laie Temple Will Close June 1 For Remodeling,” The Honolulu Advertiser, 27 February 1976. |
| ↑22 | ”Laie Temple to Be Open to Public,” Honolulu Star Bulletin, 12 January 1978. |
| ↑23, ↑24 | ”Mormons Dedicate Laie Temple,” Hawaii Tribune Herald, 14 June 1978. |
| ↑25 | Norman R. Bowen, “Hawaii Temple Shines like a ‘Pacific Jewel,’” Church News, 21 January 1989, https://www.thechurchnews.com/1989/1/21/23263309/hawaii-temple-shines-like-a-pacific-jewel/; “D. Arthur Haycock Power Behind Temple Restoration,” Hawaii LDS News (formerly Hawaii Record Bulletin), January 1989, via Eric-Jon Keawe Marlowe and Clinton D. Christensen, “Temple Hill, New Technology, and a Second Temple—1980 to 1999,” in The Lā’ie Hawai’i Temple: A Century of Aloha (Religious Studies Center, Brigham Young University; Salt Lake City: Deseret Book, 2019), 351–378.; Ballard T. White in consultation with Justin F. Fairbanks, “Restoration of the Hawaii Temple Friezes” (Mormon Pacific Historical Society proceedings, 21 May 1988, conference held at Hawaii Temple Visitors’ Center), 13, via The Lā’ie Hawai’i Temple: A Century of Aloha. |
| ↑26 | Grant Turner, “Annual Gathering Discusses Historic LDS Hawaii Temple,” Ke Alakaʻi, 25 May 1988; via Ballard T. White in consultation with Justin F. Fairbanks, “Restoration of the Hawaii Temple Friezes” (Mormon Pacific Historical Society proceedings, 21 May 1988, conference held at Hawaii Temple Visitors’ Center), 13, via The Lā’ie Hawai’i Temple: A Century of Aloha. |
| ↑27 | Norman R. Bowen, “Hawaii Temple Shines like a ‘Pacific Jewel,’” Church News, 21 January 1989, https://www.thechurchnews.com/1989/1/21/23263309/hawaii-temple-shines-like-a-pacific-jewel/; Norm Bowen, “Summertime Visitors to Temple Will See Major Improvements to Grounds,” Hawaii LDS News, summer issue, 1988, 3, via The Lā’ie Hawai’i Temple: A Century of Aloha. |
| ↑28 | Norman R. Bowen, “Hawaii Temple Shines like a ‘Pacific Jewel,’” Church News, 21 January 1989, https://www.thechurchnews.com/1989/1/21/23263309/hawaii-temple-shines-like-a-pacific-jewel/; “Temple Re-Opens after Extensive Remodeling,” Hawaii LDS News, January 1989, 1, 4. via The Lā’ie Hawai’i Temple: A Century of Aloha. |
| ↑29 | Mary Adamski, (2004-12-11). “Dedication is set for Laie project”. Honolulu Star-Bulletin, 11 December 2004. Retrieved 10 October 2012 |
| ↑31, ↑32 | “Laie Hawaii Temple rededicated by President Monson” Mormon Newsroom. Accessed 8 July 2017 |
| ↑33, ↑39 | Rick Satterfield, “Laie Hawaii Temple”. Temples of the Church of Jesus Christ of Latter-day Saints. LDSChurchTemples.com. Retrieved 10 October 2012. |
| ↑34 | Burlingame, Burl, “X Marks the Spot: Mormon temple a Laie landmark since 1919”, Honolulu Star-Bulletin, April 2 2004. Retrieved 2012-10-10. |
| ↑35 | Richard J. Dowse, “The Laie Hawaii Temple, A History from Conception to Completion,” BYU Scholars Archive, 12 July 2012. Accessed 7 June 2017. |
| ↑36 | Gus Kaleohano interviewed by Clinton Kanahele, 1970; as cited in Moffat, Gathering to Laie, 114–115. |
| ↑37 | Fugal, Viola Kawahigashi Interview. |
| ↑38 | Kenneth W. Baldridge,; Lance D. Chase. “The Purported December 7, 1941, Attack on the Hawai’i Temple”. In Grant Underwood. Voyages of Faith: Explorations in Mormon Pacific History. Provo, Utah: Brigham Young University Press. pp. 165–190. ISBN 0-8425-2480-0. |
| ↑40 | Lance D. Chase, “The Attempted Attack on the Hawaii Temple, December 7, 1941,” BYU Scholars Archive. |
| ↑41 | Jan Harold Brunvand, “HAWAIIAN TEMPLE SPARED FROM WAR’S BOMBING?,” Deseret News, 12 December 1989. |
| ↑42 | Cummings, Casey, “Talk Faves”, HolyFetch.com – the Mormon Urban Legends Website |
| ↑43 | Baldridge, Kenneth W. (1988) “In Search of a Tale: A Personal Account (Was there an attempt to bomb the Hawaii Temple or wasn’t there?),” Mormon Pacific Historical Society: Vol. 9, Article 9. Available at: https://scholarsarchive.byu.edu/mphs/vol9/iss1/9 |
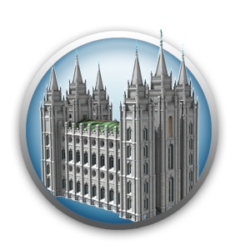
I am doing an architectural project in which we have to pick a famous building and redesign additions and annexes that have been added through the years to make them more faithful to the original structure, and I thought it would be a challenge to try out the idea with the temple in Laie. I attended it before the 1970’s additions and was familiar with the original layout, and then I returned to Hawaii about ten years later and saw the changes, not all of them faithful to the original building in my opinion. I have the old book “Temples of the Most High” by Lundwall, which gave me the basic ground floor dimensions up through the 1962 additions, but no height dimensions. To create your amazing 3D renderings, you must have found the height dimensions — can you share them or at least point me in the right direction? My project is going to be on the idea that the Church builds a temple in Honolulu, where the majority of the members live or fly into the island, and after this fictitious Honolulu temple is built they down-scale the Laie temple from 40,000+ square feet to as close to the original 10,000+ square feet yet still retain modern improvements such as a waiting area for those who aren’t endowed. (essentially making it once more the “small temple” that was original built.) I have some interesting ideas how smaller additions could be built in the rear for elevator and additional sealing rooms that would be far less intrusive than those built in the 70’s.
I love this project! It reminds me of what they plan to do at St. George, and will kind of almost due at Salt Lake, and what I wish they would have done at Mesa and Laie. I will send you what I can find, but I think I just guessed! Give me some time to dig through my research!