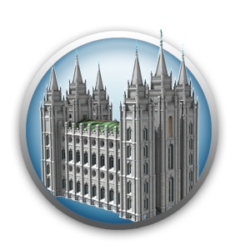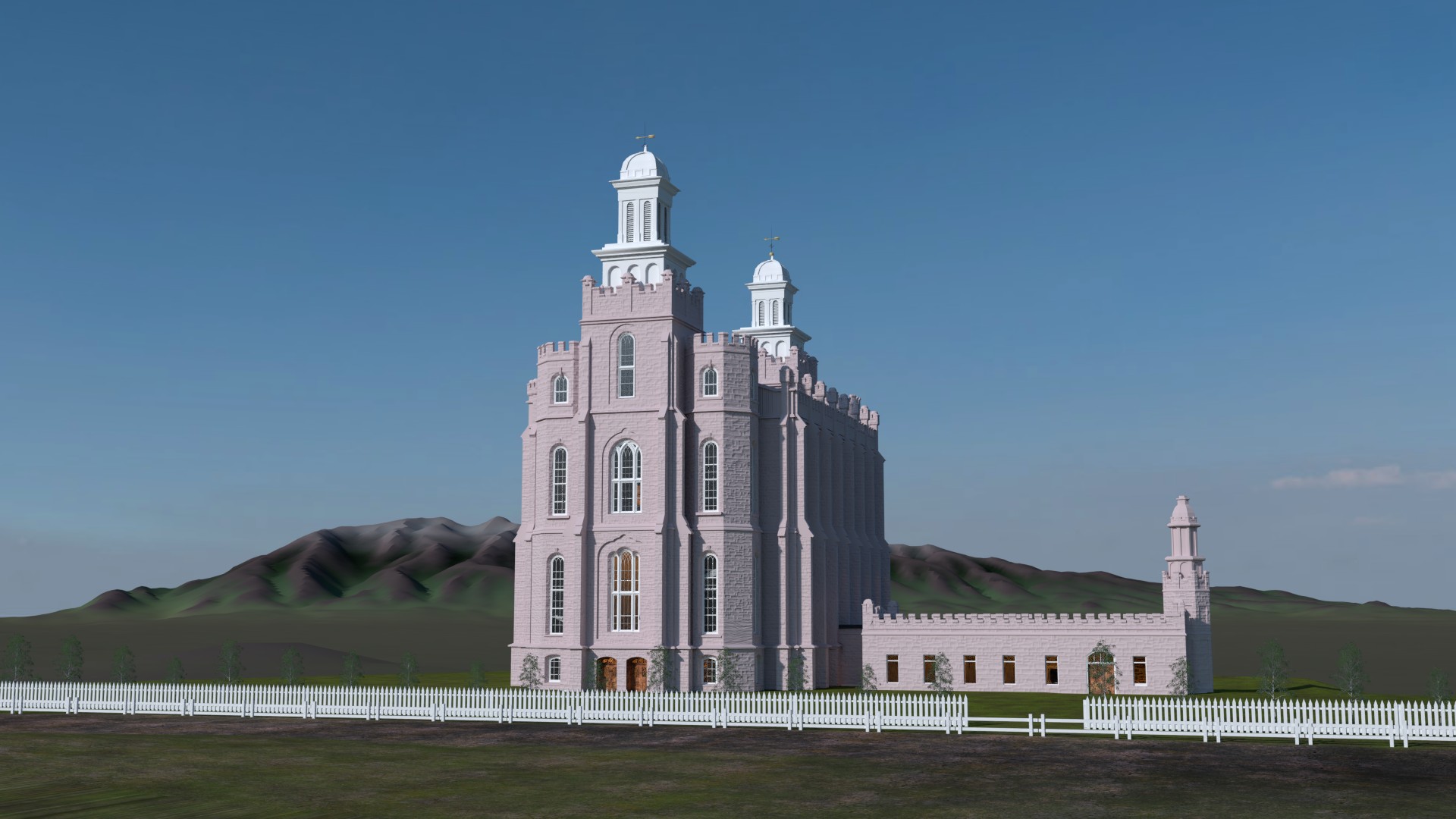
Logan Utah Temple Wiki
Quick Facts
ANNOUNCED
6 October 1876
ANNOUNCED BY
President Brigham Young
GROUNDBREAKING
18 May 1877
GROUNDBREAKING PRESIDED BY
Apostles Orson Pratt &John W. Young
DEDICATED
17 May 1884
DEDICATED BY
President John Taylor
Additional Facts
The Logan Utah Temple was the only temple dedicated by President John Taylor.
The Logan Utah Temple was the only temple dedicated by President John Taylor.
This was the first house of the Lord to have muraled ordinance rooms for the endowment ceremony.
Description
The Logan Utah Temple is the fourth constructed and the second of the still-operating temple of The Church of Jesus Christ of Latter-day Saints. Located in the city of Logan, Utah, it was the second LDS temple built in the Rocky Mountains, the St. George Temple.
History
Proposed
On 22 August 1863, during a meeting between local leaders, members, and the General authorities in a large bowry constructed in Logan, Wilford W. Woodruf, then an apostle, stood and to the congregation prophesied the coming of a temple to Logan:
Yea, the day will come after your fathers and the prophets and apostles are dead and passed away into the spirit world, when you will have the privilege of going into the towers of a glorious temple, which will be built unto the name of the Most High east of us upon the Logan bench; and you will stand in the towers of that temple and your eyes survey this glorious Valley, filled with cities and villages, occupied with tens of thousands of Latter-Day Saints.[1]M. R. Hovey “Construction of the Temple,” Logan Journal, 4 August 1923, via MendonUtah.net. accessed 7 May 2017.
President Brigham Young then stood and affirmed that “All that Brother Woodruff has said is revelation and will be fulfilled.”[2]M. R. Hovey “Construction of the Temple,” Logan Journal, 4 August 1923, via MendonUtah.net. accessed 7 May 2017.
Site Selection
Brigham Young and several other leaders arrived in Cache valley on 16 May 1877 to select a site. Truman O. Angell made a tentative site selection. Later that morning they were joined by the rest of the party. Brigham young walked the silhouette of the proposed temple, digging in his heal at each corner. He then asked six bretheren to dig holes at each corner so that he could better see the layout. The digging was difficult, and after eight feet of gravel, President Young instructed them to stop, proclaiming that they would find it to be gravel all the way down. A later survey would show that hill to be gravel 1000 feet down.[3]Nolan P. Olson, “Logan Temple, The First 100 Years,”

Announcement
The temple in Logan was announced on 10 October 1876,[4] Satterfield, Rick, “Logan Utah Temple,” churchofjesuschristtemples.org The site of the Logan Utah Temple had been held in reserve for many years. It was used as a park and public grounds before being dedicated as the site for the temple. The Salt Lake Temple had been announced in 1847 but construction was still underway and would not be completed until 1893, so the Logan Utah Temple was built along with the St. George Utah Temple and later the Manti Utah Temple to satisfy the church’s immediate need for temples.
ANNOUNCED ORDER
3
| Date | 1877 10 10 |
| By | Brigham Young |
| Role | President |
| Via | Local Meeting |
⮜Preceded by St. George Utah
Followed by Manti Utah⮞
Groundbreaking
Ground was broken at noon on 18 May 1877 by John W. Young starting at the south east corner. Site Dedication was performed the same day by Elder Orson Pratt, Second Counselor in the First Presidency. The groundbreaking ceremony for the Logan Utah Temple was held a month after the groundbreaking ceremony for the Manti Utah Temple, marking the first time that two groundbreaking ceremonies were held in the same year.
GROUNDBREAKING ORDER
4
| Date | 1877 05 18 |
| By | John W. Young |
| Role | Seventy |
| Attendees | ## |
⮜Preceded by Manti Utah
Followed by Cardston Alberta⮞
Summary
Corner Stones laid and Dedicated
On Monday the 19th of September 1877 people gathered from all around the valley, and at noon John Taylor conducted the ceremony. Master mason John Parry proceeded to lay the first corner stone, assisted by the Apostles and Patriarchs and Truman O. Angell. The remaining cornerstones were then laid, the South west by the Presiding Bishopric and local bishops. Then the Northwest corner, which was laid by the Presidency of the Cache Valley Stake. Lastly the North East cornerstone was laid by the Presidency of the Seventy assisted by local Elder’s Quorum presidents. Each cornerstone is 4 1/2 feet wide by 4 1/2 feet tall, and 6 feet long running east to west.[5]Nolan P. Olson, “Logan Temple, The First 100 Years,”
Time Capsule Corner Stone
John Taylor and 8 of the Apostles gathered together on 3 August of 1878 , A stone box was placed in the Southeast corner, and while a small group of individuals watched on, various objects such as scriptures in English and Danish, copies of local and state newspapers, and a collection of coins. These objects were collected during the Golden Jubilee in 1934, and were moved to a metal box, along with additions, to be reviewed again later.[6]Nolan P. Olson, “Logan Temple, The First 100 Years,”
Detail
Construction
1878
In November 1978 the walls of the temple reached 23 feet in height.[7]Nolan P. Olson, “Logan Temple, The First 100 Years,”
1879
The Double string Sandstone Courses between the first and Second story windows was completed by 18 August 1879.[8]Nolan P. Olson, “Logan Temple, The First 100 Years,”
By November 21, as the mason work season closed for the winter, the south and east walls were 60 feet high, and the north and west walls had reached 50.[9]Nolan P. Olson, “Logan Temple, The First 100 Years,”
1881
By the end of July the roof was completed.[10]Nolan P. Olson, “Logan Temple, The First 100 Years,”
1882
The Logan Leader from 14 April featured an article stating that plumbers were on-site to do the steam heating work on the temple.[11]Nolan P. Olson, “Logan Temple, The First 100 Years,”
Utah Journal from 4 August mentions that only the east turret was needing finishing stone work. Pointing work on the exterior stone was in progress, working from the top down. It also mentioned that the walls were being painted in a “white color having a pink tint,” the west end having been finished already. Inside, the article stated that “The plasterers were crowding the carpenters” but that the work of finishing the inside was progressing rapidly.[12]Nolan P. Olson, “Logan Temple, The First 100 Years,”
Like the other temples of the early Church, the Temple was member constructed. Roughly 25,000 people worked on the Logan Utah Temple. Rocks and timber used for the temple were hauled from the Temple Fork area of Logan Canyon. As completion of the temple neared, women in the area were asked to make carpets for the temple, since commercially made carpet could not be bought in Utah at that time. The women spent two months working to hand make two thousand square yards of carpet.
Dedication
The temple was dedicated on 17-19 May 1884 by John Taylor, then President of the Church, in 3 sessions. [13]M. R. Hovey “Construction of the Temple,” Logan Journal, 4 August 1923, via MendonUtah.net. accessed 7 May 2017. This is the only Temple dedicated by President Taylor.
To accommodate out-of-town travelers for the dedication, a committee was set up to provide food and sleeping quarters, and excursion trains ran with reduced rates.
Construction Duration
| Span | Duration |
|---|---|
| Announced to Groundbreaking | 0 y, 7 m, 12 d |
| Groundbreaking to Dedication | 6 y, 11 m, 30 d |
| Announced to Dedication | 7 y, 7 m, 11 d |
Dedicatory Count
GLOBAL
2
REGION
N. AM
2
COUNTRY
US
2
STATE
UT
2
COUNTY
CACHE
1
CITY
LOGAN
1
Summary
This is a placeholder tab content. It is important to have the necessary information in the block, but at this stage, it is just a placeholder to help you visualise how the content is displayed. Feel free to edit this with your actual content.
Detail
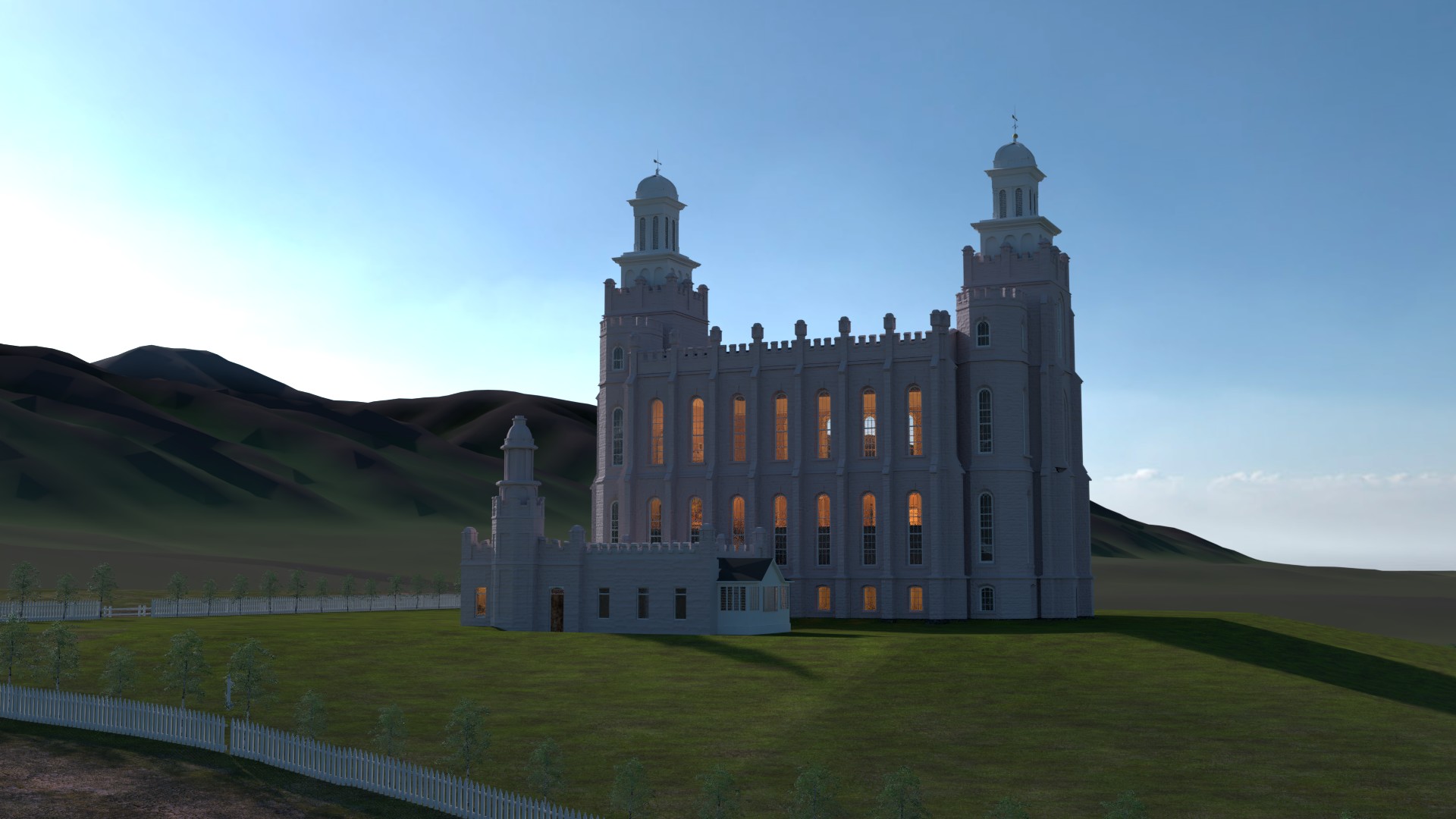
1884
The Temple annex was expanded starting in August to add a dining room, a bedroom for the cooks, and a coal storage room. The expansion was completed by Christmas.
1892
The exterior of the temple was painted again, as the exterior had been weathering.
1905
In September, the painted exterior had weathered again. Comments that the exterior had acquired a “moldy” look prompted the decision to not paint, and let the stone regain its natural color.
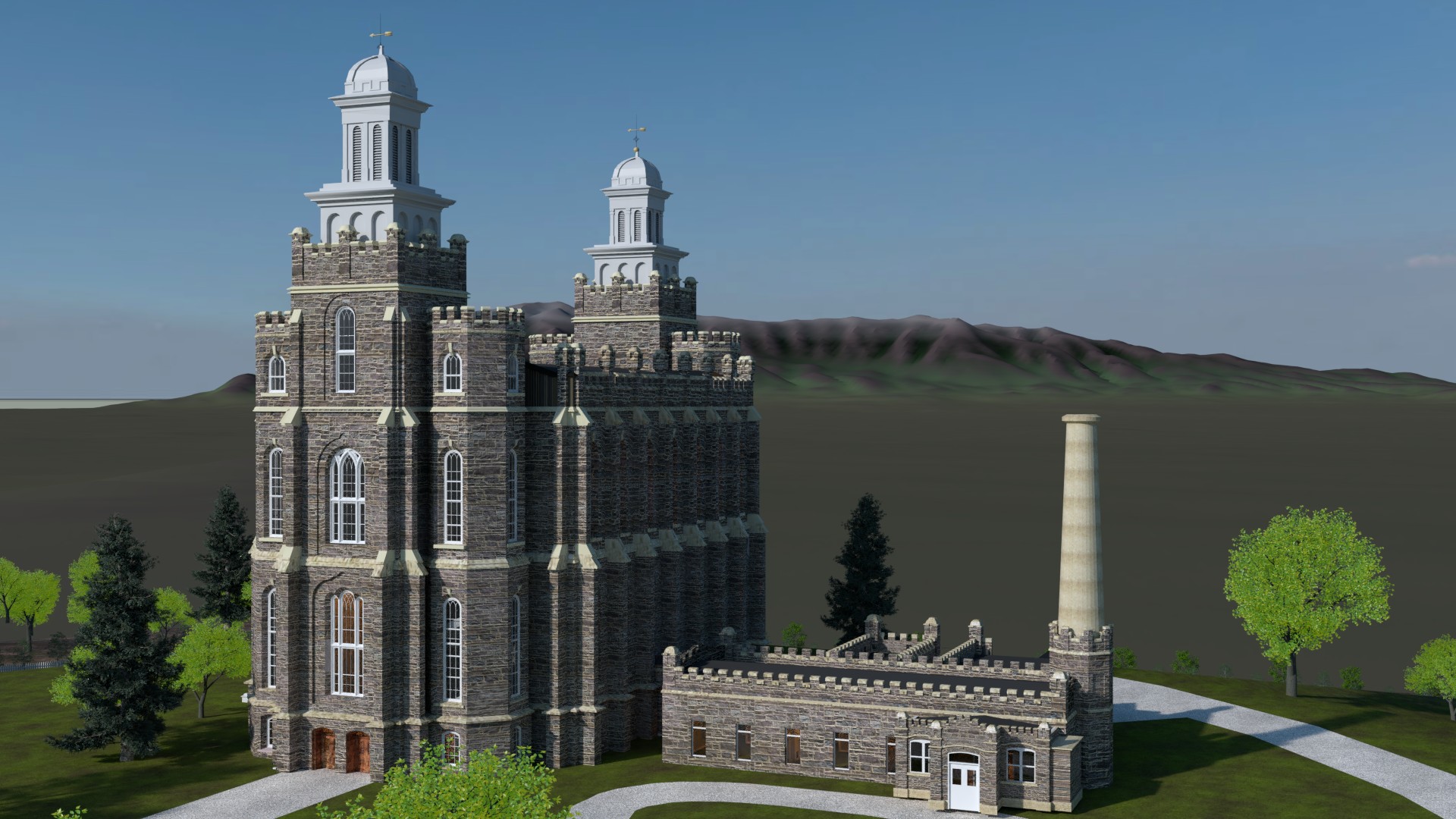
1917 – Fire and Repair
A renovation of the temple had just finished in 4 September 1917. On 4 December of the same year a fire started in an electrical cabinet under the main stairway. The fire spread up the primary grand staircase on the east end of the north wall to the upper floor. The walls, ceilings, carpets, decorations, all furnishings, art windows, paintings, doors and casings were ruined or badly damaged. Forty thousand dollars was spent to repair it within three months.
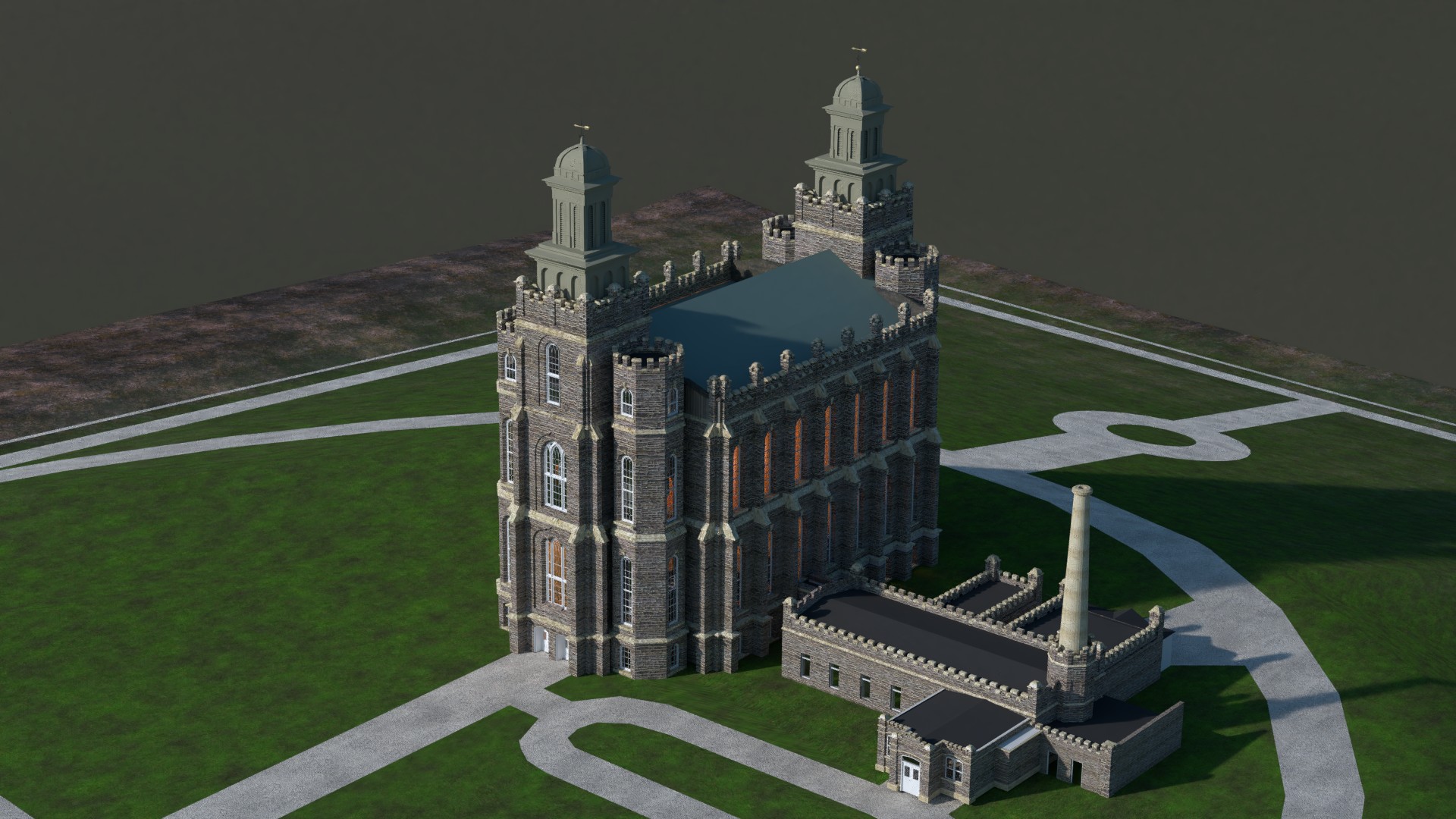
1918
Repair work from the fire was completed and the temple reopened for business 1 March. Total cost of repairs, which had been estimated at $100,000, was only $40,000. New offices were added to the annex at that time, and a cut through was made in the west wall of the annex to access them.
1930
Additional expansion to the original annex. New entryway off the east end expanded, old entryway on west side remodeled and expanded. New south west annex addition tied annex directly into the first floor of the temple, instead of through underground tunnel. Additional expansion on the annex north end.
1933
Recorders office is expanded, new rooms were built for the assistant recorder and office staff.
1934- Golden Jubilee
The temple was temporarily lit with the help of the city for the month of May in 1934 as part of the 50th year since the temples dedication.
1946
Steel beams were installed on parts of the inside of the temple to fix problems with dry rot. The problems came about as a result of excess water from the 1917 fire.
1947
The temple was permanently lit on 17 May 1947. 9,000 people attended a special dedicatory program, during which they were introduced to the temple’s new 50,000 watt floodlighting system.[14]Nelson, Ray, “Thousands Assemble on Logan Temple Hill for Colorful Rites,” The Herald Journal, 19 May 1947.
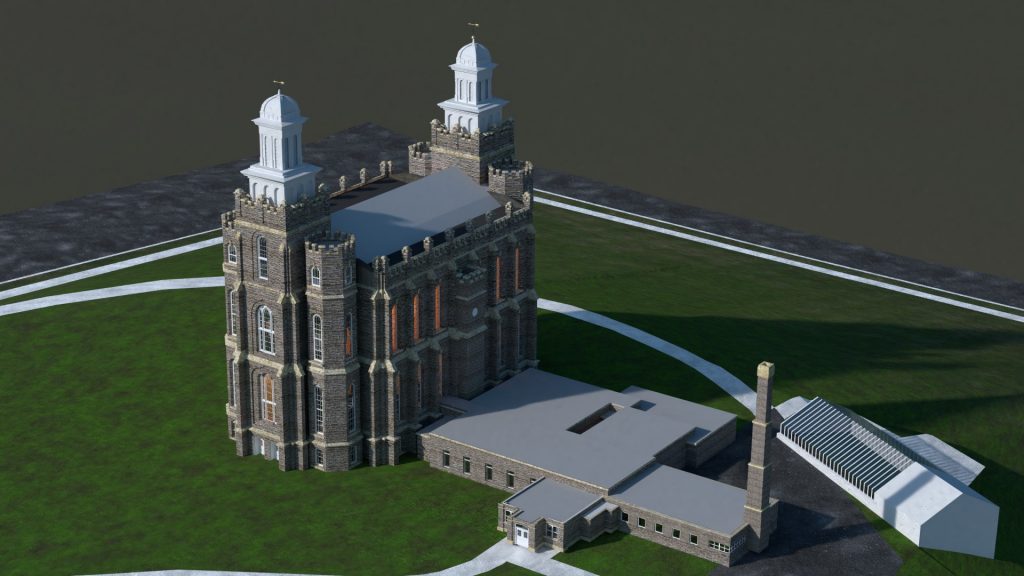
1949 – Modernization
Announcement
In 1949, the temple was remodeled and received updated lighting, heating, air conditioning, elevators, and other modern conveniences.
Commencement
The temple closed for one of it’s most extensive renovations to date on 6 August 1949.
Reopening Announced
On 4 February 1950 it was announced that the temple renovation, totaling in at $200,000 that the temple was more or less completed, baring the greenhouse, and would be opening the following Monday.[15]”Logan Temple To Reopen On Monday”, Salt Lake Telegram, 04 February 1950.
On 7 September 1949 it was announced that the opening of the temple would be delayed. The decision was made not to determine a new estimated opening at that time.[16]Christiansen, El Ray L., “Repairs Delay Opening Date of Logan Temple,” Deseret News, 7 September 1949.
Renovation Complete
The temple reopened for work, the renovation mostly complete, on Monday, 6 February 1950.
Scope
The plan for the renovation provided the following
- New cloak rooms for men and women
- Linen room
- Lavatory facilities
- Laundry room with modern equipment
- New boiler room including two boilers
- Coal storage bins sufficient for two car loads of coal
- Modern kitchen equipped to serve light hot lunches for patrons and temple officiators
- Cold storage space and equipment
- Food storage facilities
- Cafeteria
- Nursery
- Additional office space
- Increased seating space in the chapel.
- Remodled and redecorated font room
- Dressing rooms and locker rooms for baptismal proxies
- New lighting fixtures throughout the whole structure.
- Renovating of the main assembly room
- New greenhouse
- The annex was expanded again, to the North and west
- Crenelations on the annex walls were removed
- A new taller chimney was placed farther from the temple, again to address issues with soot fouling the exterior of the temple proper.
1967
on 7 February 1967 a set of elevator controls jammed and started another fire. It required attendance from the Fire Department, but the blaze was put out without any significant damage.
1975 Historical Registration
The Logan Utah Temple was placed on the National Register of Historic Places on November 20, 1975.[17]National Park Service, “National Register Information System”. National Register of Historic Places, National Park Service, 9 July 2010.
1979 Remodel
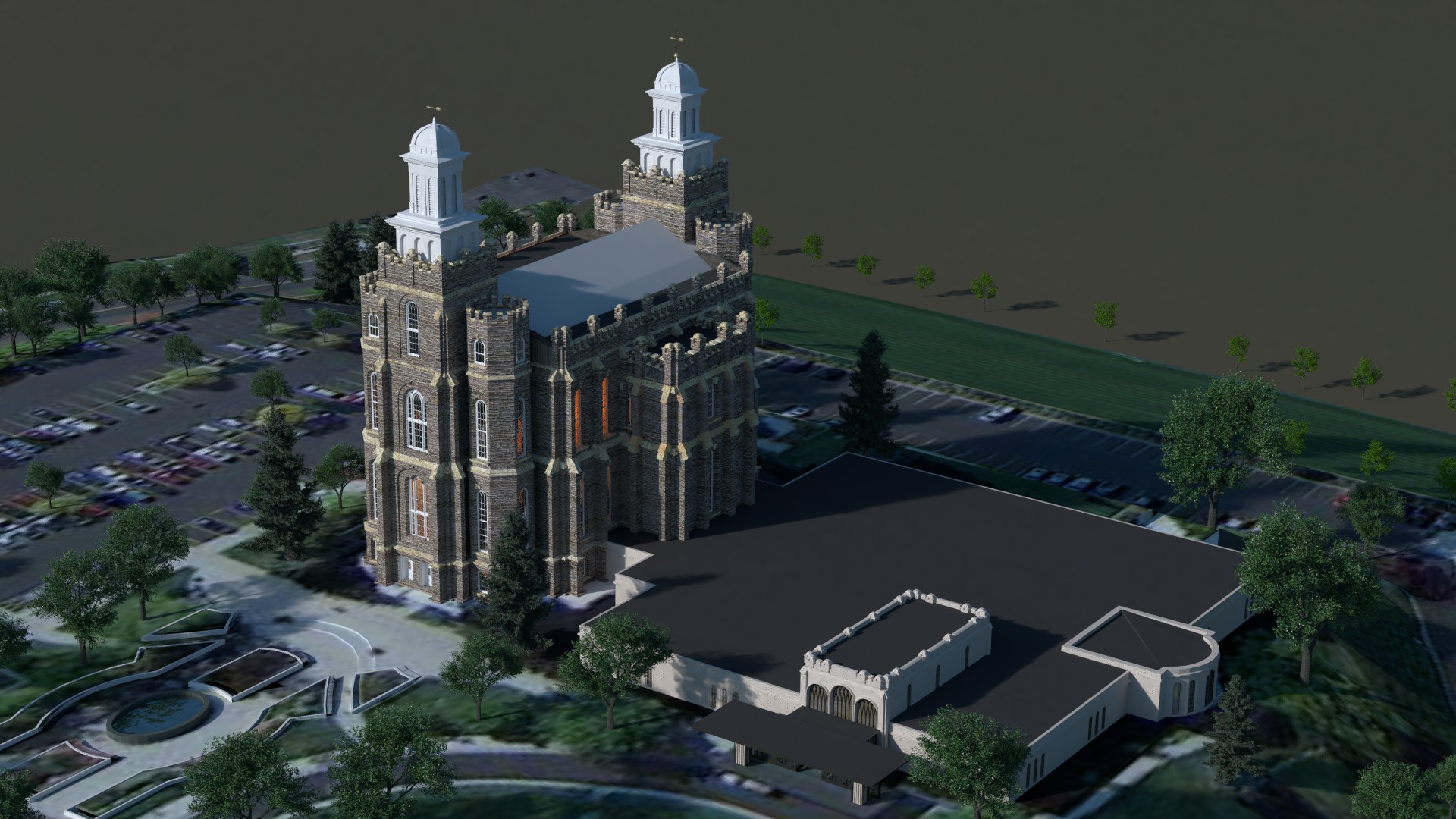
In 1977, more remodeling was undertaken and the interior was completely gutted and redone.
Need
The Ogden Temple was dedicated in 1972 and it was expected that it would take some of the load from Logan and Salt Lake Temples. Prior to the Ogden Temple being built, it was not unheard of for people to have to wait as long as 3 hours to get into one of the other two temples. Even at the time of the time of building of the Ogden temple, there had been talk of converting the Logan Utah Temple to the video system of presentation in order to increase efficiency.[18]Prince and Wright, David O. McKay and the Rise of Modern Mormonism, University of Utah Press, p 268, 2005.
Despite the Ogden temple being efficient enough to perform more work in a single month than Logan, Salt Lake, Manti and St George combined,[19]Arave, Lynn, Why were the first Ogden/Provo LDS temples designed the way they were?, Nigh Unto Kolob, 8 February 2016. accessed 2 October 2016. the wait time at Logan still remained.
The Proposal
Emil B. Fetzer was asked by the First Presidency to propose plans to convert the Logan Utah Temple so that film could be used for part of the endowment ceremony, and in a manner that would increase efficiency in the endowment performance times. After about a year of working on the problem, he presented what he felt was the only viable option: remove all inner walls and partitions, and start with a completely new layout to the interior. Besides effectively gutting all but the assembly hall on the top most level, the plan also included retrenchment of the footings, removing the existing temple annex on the North Side and building a larger annex in its place, and fixing structural issues with the original temple shell.[20]for more information about WHY the renovation would prove neccesary, read my article The sadee Tale of the Logan Utah Temple.
Announced
The announcement for the renovation was made in 1972, in the Church News of 28 October. It was announced along with pending or in progress renovations for 5 total temples.
From its 1884 dedication to its temporary closure in 1976 for renovations, 26,258,390 ordinances were performed in the Logan temple, more than 18% of the total work throughout all temples at the time.
Plan Approval
Approval was given in August 1975.[21]Kimball, Lengthen Your Stride: The Presidency of Spencer W. Kimball, working draft, Ch. 35 p. 22
Announced Renovations 1972 10 28
- Idaho Falls Idaho (Then in progress)
- Mesa Arizona
- Laie Hawaii
- Logan Utah
- St. George Utah
Render Released
The public got its first look at the pending rennovation when a render by Emil Fetzer was released in papers in November of 1976.[22]Nelson, Ray, “In 720 days, a new temple interior, annex,” The Herald Journal, 14 Novemberr 1976, p. 21
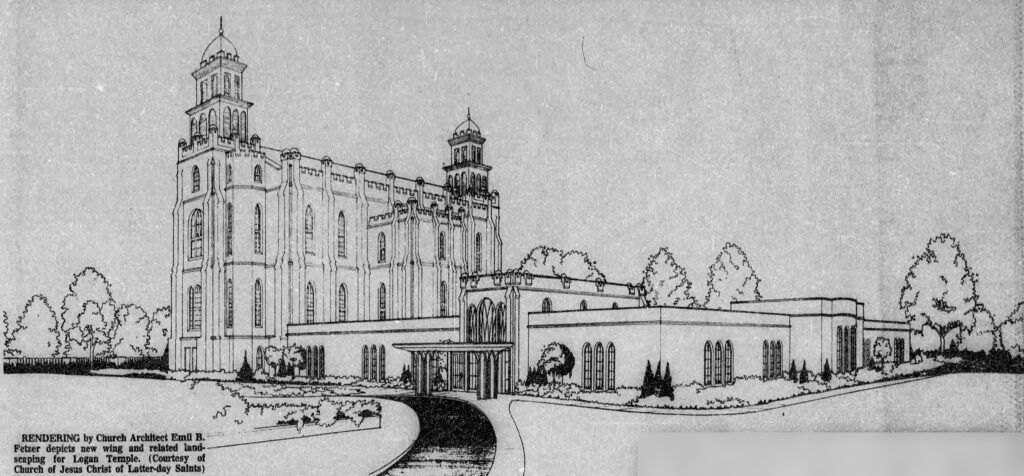
Construction
Upon commencement of the work in November of 1976, it became apparent that even the Assembly hall had structural issues, so it was removed with the intention of rebuilding it in its original state. Then the roof as well was found to have structural issues, so it to was stripped down to the trusses to be replaced as well. The drastic state this left the temple in is described by a Quote from the working draft of the book Lengthen Your Stride: The Presidency of Spencer W. Kimball:
As Fetzer…stood in the dirt of the basement level and looked up to see open sky through the skeleton roof trusses, he says, “I was horribly shocked,…shaken at the boldness and the audacity that I had in proposing such an extreme and drastic manner for changing a temple…yet, I knew that it was right.”[23]Kimball, Lengthen Your Stride: The Presidency of Spencer W. Kimball, working draft, Ch. 35 p. 22
The remodel finished in 1979, and increased the temples capacity by 75% compared to the original layout.[24]Lynne Hollstein, “Tours begin in Logan Temple,” Deseret News, Feb 10, 1979
Open House
An open house for the newly remodeled temple was held February 6-March 3 of 1979, a total of 24 days. Although around 90,000 people were initially expected to attend, the event brought in 213,184 guests. The busiest day saw 19,205 guests, with the line to enter stretching seven blocks.
| Start Date | 1979 02 06 |
| End Date | 1979 03 03 |
| Days | 24 |
| Attendees | 213,184 |
| Per day | 8,883 |
Rededication
The temple nearly 95 year old temple was rededicated 13–15 March 1979 by Spencer W. Kimball in 9 sessions[25]“Logan Temple Rededicated” Ensign, May 1979. Accessed 7 May 2017. Over 1,250 people attended the service in person inside the priesthood room, and around 2,500 people watched the dedication on closed-circuit television.
Construction Duration
| Span | Duration |
|---|---|
| Announced to Groundbreaking | 4 y, 0 m, 5 d |
| Groundbreaking to Dedication | 2 y, 4 m, 13 d |
| Announced to Dedication | 6 y, 4 m, 14 d |
Reopening Order
Summary
At the time the temple reopened, there were 17 temples in operation. 2 Temples were under construction, and 3 temples had been announced and were awaiting groundbreaking.
Detail
Under Construction
Awaiting Groundbreaking
- Jordan River Utah
- Mexico City Mexico
- American Samoa
(American Samoa would later be canceled and replaced with multiple temples.)
Under Renovation
- –
Reception
Reception of the remodel of the temple was mixed. 30 years later it is still common to see complaints and laments over the loss of the historical pioneer aspects of the temple[26]BT,”Logan Temple: Interior, Renovation, and Restoration,” Historic LDS Architecture, 30 July 2015.[27]Commment Section”The Logan Temple – Then and Now,” The Trumpet Stone, 16 January 2011. accessed 25 April 2017.
One very poignant sentiment was recounted by musician and cache valley historian Michael Ballam. In an interview with his grandfather, who had been a witness to the changes made during the remodel. He asked him what he had felt watching all the “beautiful things” being removed from the temple:
“It was hard, but we needed to learn a Lesson… some of us were confused that the temple was about velvet, and about marble, and about beautiful paintings, and it’s not. It’s about Holy Ordinances. And those ordinances could be performed in a tent in the wilderness as they were with Moses, Or in a home that was worthy of those ordinances, and I think some of us needed to learn that lesson. I was one of them.”
The Temple had been registered a historical place in November of 1975, the remodel and modernization brought complaints from the National Register of Historic Places. To those complaints a regional representative of the Church responded, “Personally, I don’t see any difference on way or another. The temple serves a religious purpose whether it’s an historical site or not.” [28]”Historical register status or not, Logan Temple will serve function,” Deseret News, May 7 1979
2009
In 2009, the Logan Utah Temple grounds were renovated, replacing the 1970s-style water feature with an oval reflecting pool. The new design incorporated several steps to serve as photograph areas and added heated sidewalks to combat the ample snowfall experienced in Cache Valley.
2027 Renovation
Announcement
On 7 April 2019, during April 2019 general conference, President Russell M. Nelson announced that the Logan Utah Temple and other pioneer-era temples would be renovated in the coming years. Renovation plans for the Logan temple have not yet been released.[29]Nelson, By President Russell M. Closing Remarks. 1 Apr. 2019, www.churchofjesuschrist.org/study/general-conference/2019/04/57nelson.
Firsts
- The Logan Utah Temple was the first temple built with progressive-style muraled ordinance rooms for live-acting presentation of the endowment ceremony.
- The Logan Utah Temple was the first and only temple dedicated by President John Taylor.
Presidents
| Temple President | Temple Matron | Range | Years |
|---|---|---|---|
| Jeffrey R Burbank | Kimberli Ann Eyre Burbank | 2023– | |
| Thomas Merrill Cherrington | Mary Miner Cherrington | 2020–2023 | 3 |
| Jerry Lee Nelson | Ruth Marie Thornock Nelson | 2017–2020 | 3 |
| Glen Orvil Jenson[30]”Six New Temple Presidents Called,” LDS.org, 27 May 2014, accessed 25 April 2017. | Kathylene Howard Jenson | 2014–2017 | 3 |
| Glenn Ward Taylor[31]”New Temple Presidents” Church News, 21 May 2011. accessed 25 April 2017. | Lynette Rogers Taylor | 2011–2014 | 3 |
| William Rolfe Kerr | Janeil Raybould Kerr | 2008–2011 | 3 |
| Dennis Ericksen Simmons | Carolyn Thorpe Simmons | 2005–2008 | 3 |
| Vaughn J Featherstone | Merlene Miner Featherstone | 2002–2005 | 3 |
| Max Wells Craner | Evelyn Parke Craner | 1999–2002 | 3 |
| George Jackson (Jack) Kidd | Lillian Barrett Kidd | 1996–1999 | 3 |
| Oral Lamb Ballam | Tacy Chambers Ballam | 1993–1996 | 3 |
| Ivan Valaire Miller | Ruth Maurine Nelson Miller | 1990–1993 | 3 |
| George Clifford Ficklin | Arlene Jackson Ficklin | 1987–1990 | 3 |
| Ralph M Johnson | Genevieve Porter Johnson | 1984–1987 | 3 |
| Reed Bullen | Kathryn Bowen Bullen | 1978–1984 | 6 |
| Nolan Porter Olsen (Acting) | 1976–1978 | 2 | |
| Lloyd Rulon Hunsaker | Thelma Layton Hunsaker | 1973–1976 | 3 |
| Elvie William Heaton | Vida Ericksen Manning Heaton Marjorie Howard Blood Knapp Pearl Susannah Anderson Heaton | 1968–1973 | 5 |
| Alonzo George Raymond | Lovisa Hammond Maughan Raymond Ruby Probst Rex Connie Miles Raymond | 1952–1968 | 16 |
| ElRay LaVar Christiansen | Lewella Ann Rees Christiansen | 1943–1952 | 9 |
| Joseph Quinney Jr. | Margaret Peart Cannon | 1936–1943 | 7 |
| William Aquilla Noble | Margaret Peart Cannon | 1935–1936 | 1 |
| Joseph Russell Shepherd | Margaret Peart Cannon Elizabeth Yates Stoddard | 1918–1935 | 17 |
| William Budge | Elizabeth Yates Stoddard Martha Morgan Burris | 1906–1918 | 12 |
| Marriner Wood Merrill | Martha Morgan Burris Mary Thompson Richards Nancy Porter Clark | 1884–1906 | 12 |
Details
Location
The Logan Utah Temple stands prominently on an elevated terrace—visible for miles throughout northern Utah’s Cache Valley. Occupying an entire city block, the site features charming gardens and an oval reflecting pool on the east side and a huge grassy hill on the west. Just two blocks from the temple is the historic Logan Tabernacle, located on highly traveled Highway 91.
Location
175 N 300 E
Logan, Utah 84321-4720
United States
| Latitude | 41.734595 |
| Longitude | -111.827461 |
Phone
(+1) 435-752-3611
Elevation
| Feet | Meters |
|---|---|
| 4,629 | 1,410.919 |
Specifications
Exterior
The height of the east tower is 175 feet, and the height of the weest tower is 160 feet. The building itself is around 80 feet to the square. The four corner towers are each approximately 96 feet tall.
1884
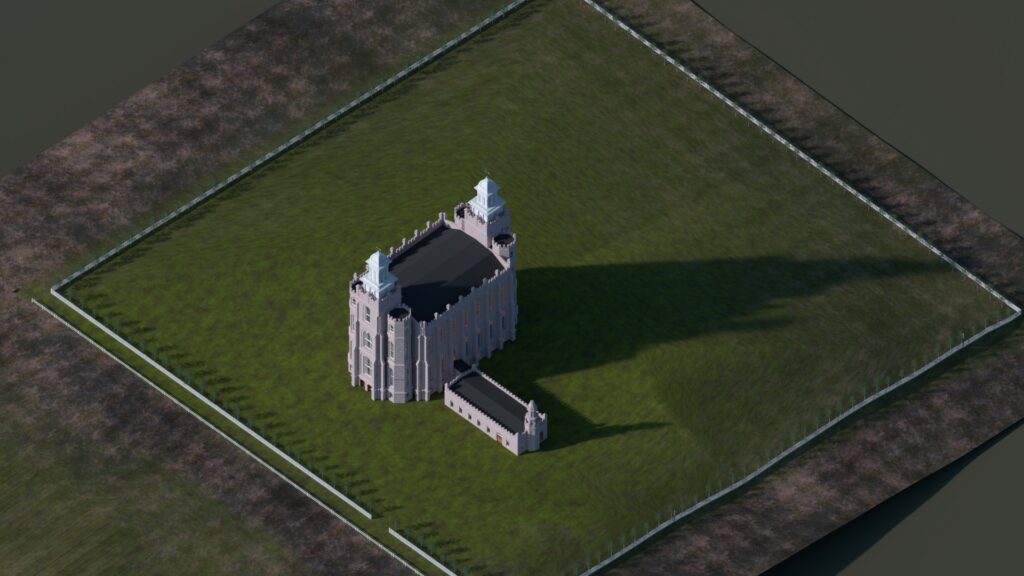
Cladding
The temple was constructed from a dark-colored, siliceous limestone for areas needing more detailed shapnig, Buff-colored sandstone was used. The temple was then covered with a white wash mixed with led red paint, giving it a pink tint. This gave the temple a unified solid color appearance.
Windows
The windows on the temple were clear glass in double hung frames.
Exterior Finish
White wash mixed with led red paint, giving it a pink tint.
Specifications
| Feet | Meters | |
|---|---|---|
| Height | 170/165 | # |
| To Shoulder | 83* | # |
| Width | 195 | # |
| Length | 168 | # |
| Footprint | 16,000 | 1,487 |
1915
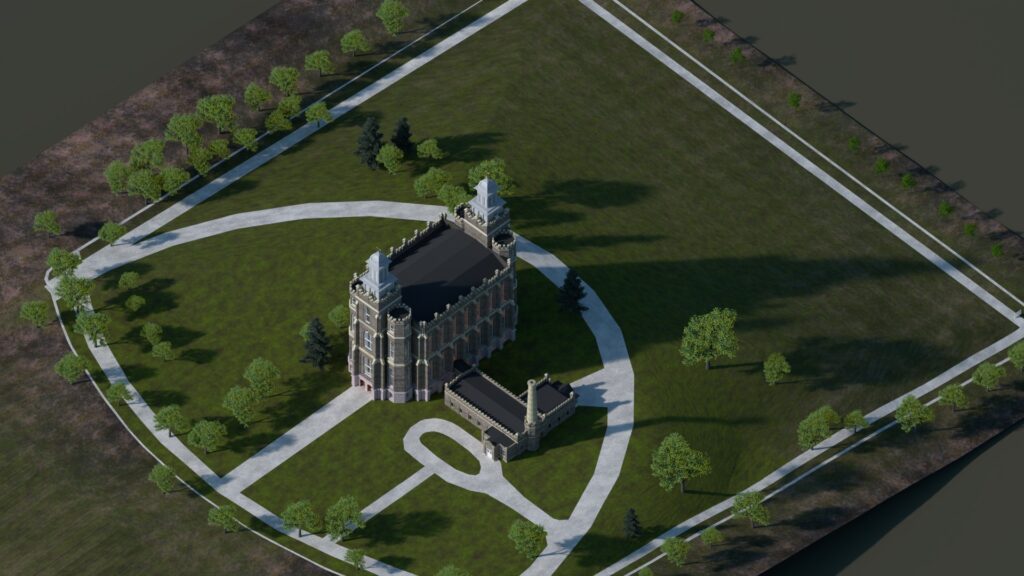
Cladding
The temple’s pink covering was allowed, over time, to weather away. By this point, only the lowest story of the temple was pink, with the rest of the temple gaining the two tone look of the limestone and sandstone it was constructed from.
Windows
The windows on the temple were clear glass in double hung frames.
Exterior Finish
text
Specifications
| Feet | Meters | |
|---|---|---|
| Height | 170/165 | # |
| To Shoulder | 83* | # |
| Width | 195 | # |
| Length | 168 | # |
| Footprint | 17,828 | 1,656 |
1918
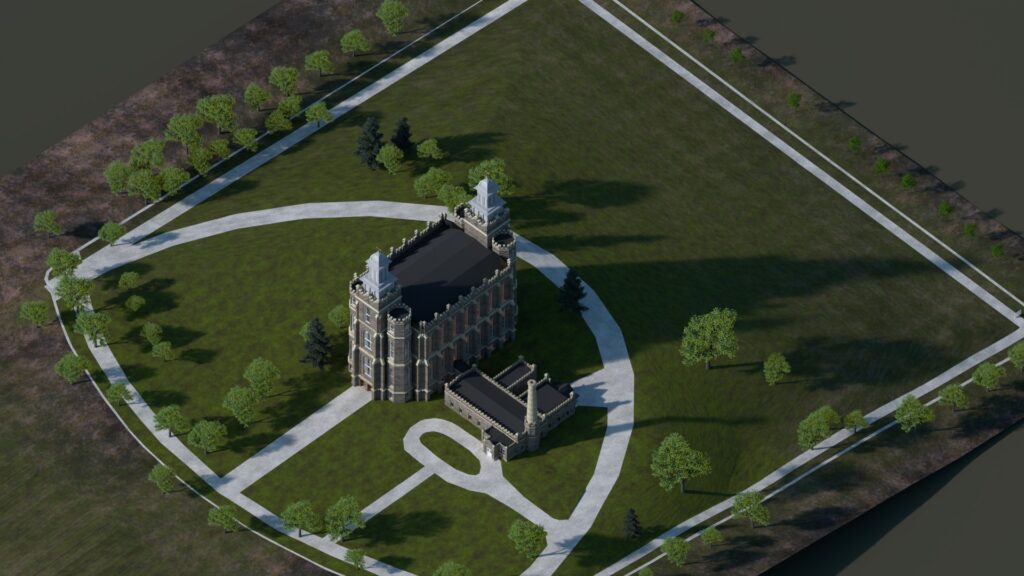
Cladding
By this point, the entire temple exterior featured the two tone look of the limestone and sandstone it was constructed from.
Windows
The windows on the temple were clear glass in double hung frames.
Exterior Finish
text
Specifications
| Feet | Meters | |
|---|---|---|
| Height | 170/165 | # |
| To Shoulder | 83* | # |
| Width | 195 | # |
| Length | 168 | # |
| Footprint | 18,569 | 1,725 |
1935
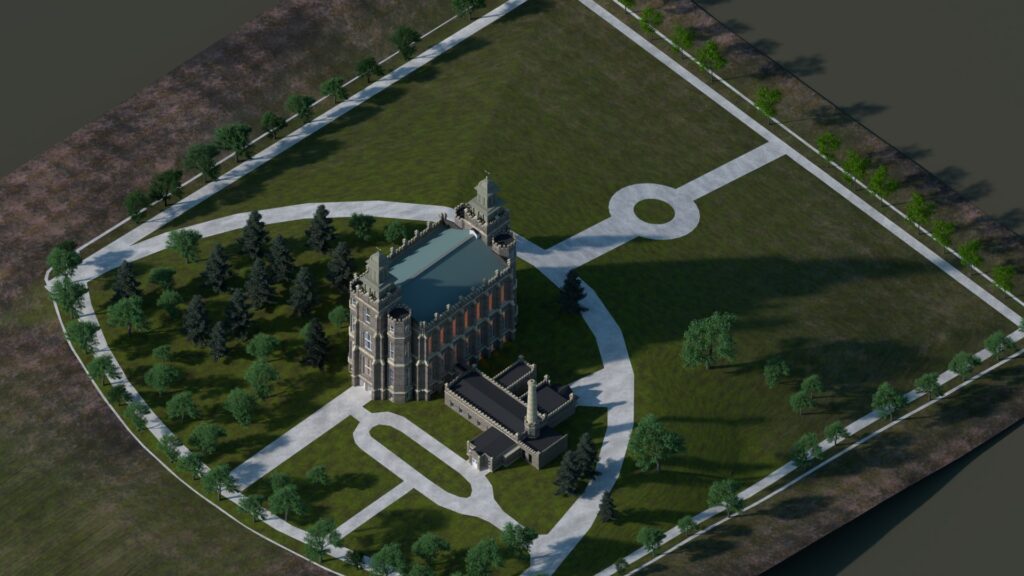
Cladding
By this point, the entire temple exterior featured the two tone look of the limestone and sandstone it was constructed from.
Windows
The windows on the temple were clear glass in double hung frames.
Exterior Finish
text
Specifications
| Feet | Meters | |
|---|---|---|
| Height | 170/165 | # |
| To Shoulder | 83* | # |
| Width | 218 | # |
| Length | 168 | # |
| Footprint | 20,146 | 1,872 |
1949
text
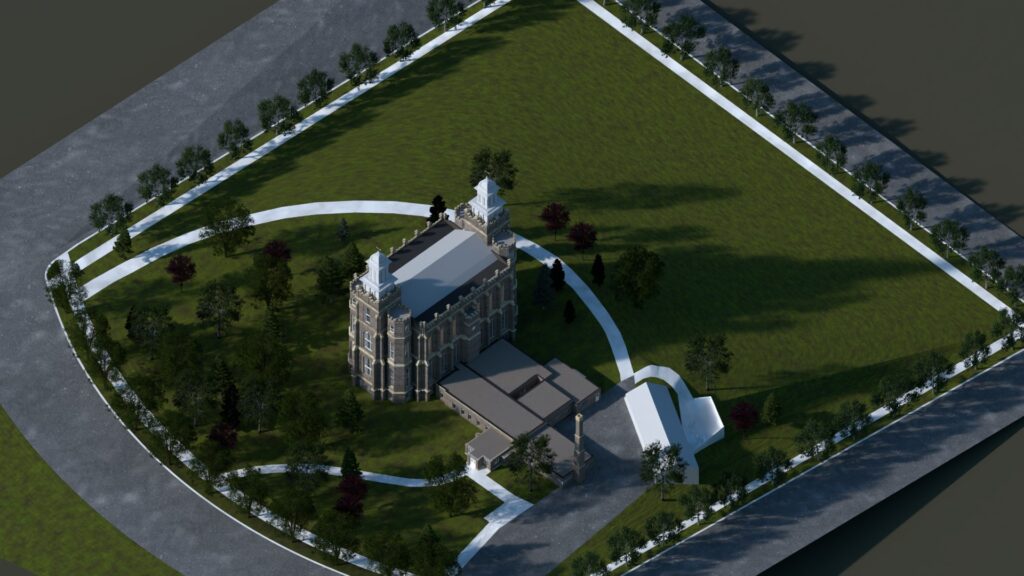
Cladding
By this point, the entire temple exterior featured the two tone look of the limestone and sandstone it was constructed from.
Windows
The windows on the temple were clear glass in double hung frames.
Exterior Finish
text
Specifications
| Feet | Meters | |
|---|---|---|
| Height | 170/165 | # |
| To Shoulder | 83* | # |
| Width | 254 | # |
| Length | 168 | # |
| Footprint | 25,275 | 2,348 |
1979
text
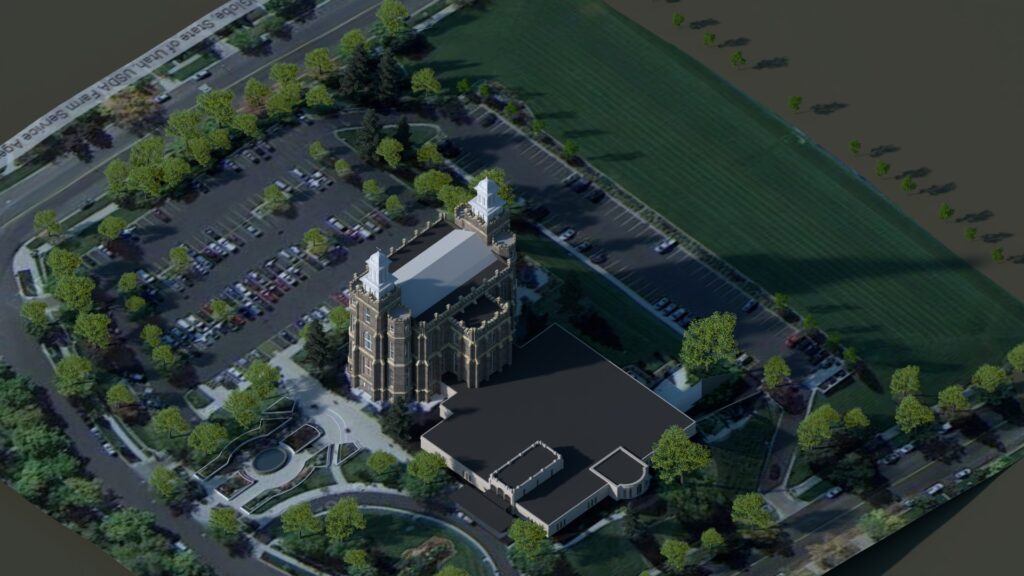
Cladding
By this point, the entire temple exterior featured the two tone look of the limestone and sandstone it was constructed from.
Windows
The windows on the temple were clear glass in double hung frames. Church architect Emil Fetzer had many of the windows blacked out and covered, allowing for artificial lighting to fully control the light in the rooms inside.
Exterior Finish
Specifications
| Feet | Meters | |
|---|---|---|
| Height | 170/165 | # |
| To Shoulder | 83* | # |
| Width | 281 | # |
| Length | 168 | # |
| Footprint | # | # |
Symbolism
Like the St. George Temple before it, the Logan Utah Temple has little to no exterior Symbolism.
Cornerstone
The cornerstone of the Logan Utah Temple was placed to initiate construction of the temple on Monday the 19th of September 1877. As the Cornerstones were part of the structural build, no visible stone is left to be noted.
Keystones
Above each of the windows is a keystone, a total of 37 in all.
Inscription
1975
There is one inscription on the Logan Utah Temple. It is on the center lowest of 3 keystones on the east end of the temple. on the front of the keystone is a sculpture of a scroll, and the letters of the inscription are carved into the scroll and Gilded.
HOLINESS
TO THE
LORD
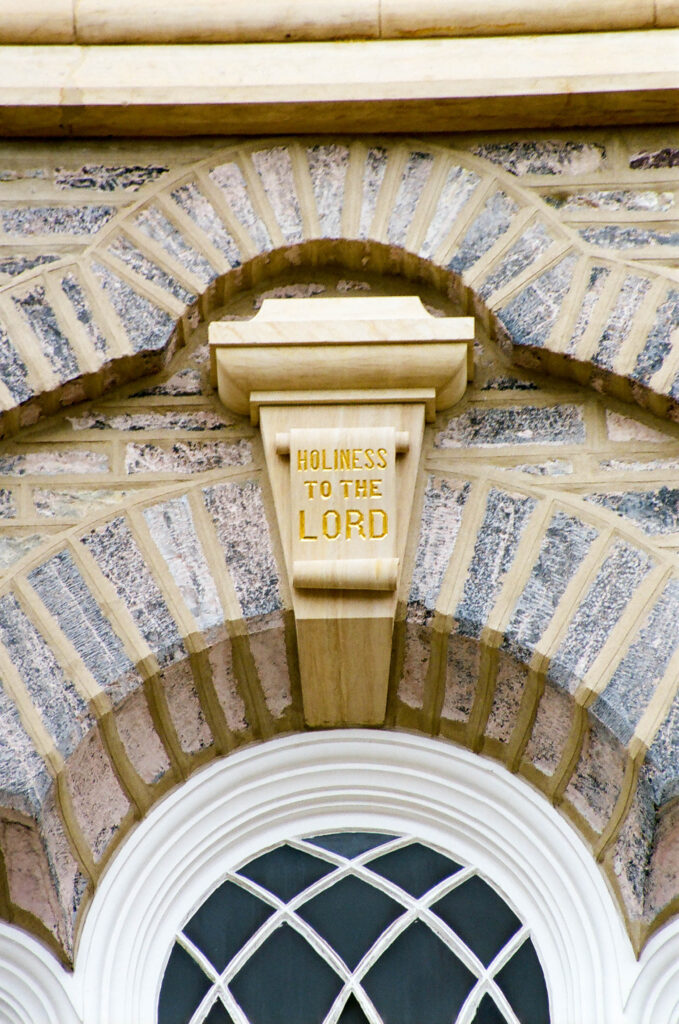
| Order | Holiness > House |
| Location | East face between the large central windows |
| Language | English |
| Type | Raised |
| Color | Brass |
| Setting | Concrete facade |
| Font | TBD |
| Glyph | None |
| Church Name | Yes |
| Temple Name | Yes |
| Dates | Yes |
temple
Spires and Moroni
Spires
There are 2 spires on the Logan Temple, one each on the center of the west and east ends, flanked by octagonal towers that contain stairwells. The East spire is 170 feet tall, the west spire is 160 feet.
Finial
The Logan Temple is one of a few temples has dual weather vanes. There is one each at the top of the two spires. Originally fully functional weathervanes, currently they are locked into place, with one pointing North, and the other south.
Original Interior
1884
Prior to the overhaul and remodel in the 1970’s, the Logan temple had progressive endowment rooms. Being the first temple constructed explicitly for the progressive endowment, lessons were learned. Difficulties incured by the narrow staircases, height differences between rooms, and narrow doorways, would require massive changes to bring the temple up to the standards of other temples in use by the church.
Entry
entery to the temple was on the north end of the east face of the temple annex.
| Area | 11,500 sqf (1,070 m2) |
| Floors above grade | 4 |
| Floors below Grade | 0 |
| Baptistries | 1 |
| Initiatories | |
| Endowment Rooms | 4 |
| Sealing Rooms | 4 |
Baptistry
The baptistry in the Logan temple was on the ground floor in the center of the temple. The endowment rooms wrapped clock wise (when viewed from above) around the outside of the baptistry along the outside walls of the temple. The oxen in the baptistry were carved by Scottish immigrant Alexander McQueen. The font was cast in 6 pieces of iron. The Font and oxen together weigh about 9 tons.
| Baptistries: | 1 |
| Location: | Center |
| Exterior Windows: | No |
| Artwork: | No |
| Artwork Type: | None |
| Oxen: | 12 |
| Type: | 1/4 |
| Hoof: | Buried |
| Color: | Brass |
| Layout: | 3 spread each at Compass |
| Font Exterior: | Gilt |
| Interior: | Paint |
| Shape: | Oval |
| Bowl Shape: | Oval |
| Pillar: | Unornamented |
| Stairs: | Dual, Opposing |
| Font Well: | Interior |
Initiatory Spaces
text
| Style | detached, attached, combined |
| Type | stationary, progressive |
| Rooms | # |
Instruction Rooms
Creation Room
The Creation Room was on the north east corner of the temple, at or slightly below the ground floor level. The room was entered from a set of doors midwall on the west side of the room, on the right hand side of the room when facing forward. These doors were directly off the main stairway for the temple. On the south center wall was the door to the next room. The door was raised 4-5 feet above the floor. Access to the door was gained by 2 stairs running left and right across the south wall from the landing in front of the door. The creation room had full floor to ceiling wrap around murals. The murals were painted by William Armitage. The murals in this room were reportedly painted on canvas and consequently were salvaged and put into storage when the temple was remodeled.
Garden Room
In the south east corner of the temple was the Garden Room. Entry into the room was from a floor level door in the center of the north wall (from the Creation Room.) Half of the seats in the room faced South, and all the seats on the south half of the room faced west. In the north east corner was a narrow stair and door in the east wall leading up into the east tower. Access to the next room was by a door, 4-5 feet off the ground, in the south west corner of the room on the west wall.
As in the creation room, access to the door was by stairs running left and right from the doors landing. The Garden room had full floor to ceiling wrap around murals. A door, added to this room during a 1916 renovation, to the right (north) if the exit door led into the baptistry onto a landing and stairway down to the font level. The murals were painted by Danquart “Dan” Anthon Weggeland. The murals in this room were painted directly on the plaster and could not be saved during the renovation in the 1970’s.
World Room
The world room was on the center of the south wall of the temple. Entry into the room was from a door in the center of the east wall at floor level (from the Garden Room.) Access to the next room was through a door in the center of the west wall, about 5 feet off the floor. The same double stair configuration was used to gain access to this door as in the other rooms of the temple. The World room had full floor to ceiling wrap around murals. The murals were painted by Danquart “Dan” Anthon Weggeland. The murals in this room had been painted on canvas and were salvaged and put into storage when the temple was remodeled.
Terrestrial Room
The Terrestrial Room was in the south west corner of the temple. Access into this room from the World room was through a door near the back of the room, on the east wall near the south corner. 2 stairways along the south wall led down (?) to other portions of the temple. A raised mezzanine on the north end of the room was used to provide access to the Celestial room. The mezzanine was 6 feet above floor level of the room. Access was provided by a single wide stairwell running along the west wall of the room. Unlike the other rooms in the temple there were no murals, instead the Terrestrial room had been ornately decorated with molding.
| Rooms | # |
| Type | # |
| Capacity | # |
| Murals | y/n |
| Total Muraled Rooms | # |
| Mural Type |
Celestial Room
The Celestial room wrapped around the north east corner of the temple in an “L” shape. Access was gained from the south wall of the west leg of the “L”, and patrons left via the east wall of the north leg. Like the Terrestrial Room, The Celestial Room had ornately decorated with molding, but to a far more detailed degree. Large 20×30 foot pictures by William Armitage, and later large paintings by J. Leo Fairbanks (father of Avard Fairbanks) decorated the walls.
Assembly Hall
text-images
| Assembly Halls | 1 |
| Capacity |
Cafeteria
Yes
Clothing Issue
Yes
yyyy
This is a placeholder tab content. It is important to have the necessary information in the block, but at this stage, it is just a placeholder to help you visualise how the content is displayed. Feel free to edit this with your actual content.
Contractors
1885
1885
Architect
Truman O. Angel Jr., son of Temple architect Truman O. Angell, was the Architect for this temple.
Project Manager
Charles O. Card
General Contractor
Member Built
Projects Member Built
| Project | Years |
|---|---|
| Kirtland Ohio | 1833-1836 |
| Nauvoo Temple | 1841-1846 |
| St. George Utah | 1871-1877 |
| Logan Utah | 1877-1884 |
| Manti Utah | 1877-1888 |
| Salt Lake Temple | 1953-1893 |
| Laie Hawaii | 1916-1919 |
| Cardston Alberta | 1913-1923 |
| Mesa Arizona | 1921-1927 |
| Hamilton New Zealand | 1955-1958 |
Other Contractor
| Master Mason | John Parry |
| Plastering Foreman | William Davis |
| Master Mechanic | James Quayle |
| Chief Clerk | James A. Leishman |
| Chief Quarryman | Ralph P. Smith |
| White Rock Quarry Super | Alexander Isatt |
| Saw Mill Superintendant | David Lamoreaux |
1975
1975
Architect
Emil Fetzer was the architect for this renovation.
Other Projects By Emil Fetzer
| Project | Year |
|---|---|
| Provo Utah | 1968-1972 |
| Ogden Utah | 1968-1972 |
| Washington D. C. [supervising architect] | 1968-1974 |
| Lincoln Center skyscraper and Stake Center, (now houses the Manhattan New York Temple) | 1968 |
| Idaho Falls Idaho [renovation] | 1972-1973 |
| Mesa Arizona [renovation] | 1972-1975 |
| St. George Utah [renovation] | 1972-1975 |
| São Paulo Brazil | 1975-1978 |
| Tokyo Japan | 1975-1980 |
| Seattle Washington | 1975-1980 |
| Laie Hawaii [renovation] | 1972-1978 |
| Logan Utah | 1972-1979 |
| Pago Pago American Samoa [original] | 1977-1981 |
| Jordan River Utah | 1978-1981 |
| Atlanta Georgia | 1980-1983 |
| Nuku’alofa Tonga | 1980-1983 |
| Santiago Chile | 1980-1983 |
| Mexico City Mexico | 1980-1983 |
| Sydney Australia | 1980-1984 |
| Freiberg Germany | 1982-1985 |
| Manti Utah [renovation] | 1982-1985 |
General Contractor
Projects by Jacobsen Construction
| Project | Years |
|---|---|
| Los Angeles California | 1937-1956 |
| Oakland California | 1943-1964 |
| Washington D.C. | 1968-1974 |
| Seattle Washington | 1975-1980 |
| Laie Hawaii | 1978 |
| Logan Utah | 1979 |
| Salt Lake | 1992 |
| Billings Montana | 1996-1999 |
| Logan Utah | 1996 |
| Colonia Juárez Chihuahua Mexico | 1997-1999 |
| Monticello Utah | 1997-1998 |
| Ciudad Juárez Mexico | 1998-2000 |
| Hermosillo Sonora Mexico | 1998-2000 |
| Fresno California | 1999-2000 |
| Nauvoo Illinois | 1999-2002 |
| Reno Nevada | 1999-2000 |
| Newport Beach California | 2001-2005 |
| San Antonio Texas | 2001-2005 |
| Apia Samoa | 2003-2005 |
| Rexburg Idaho | 2003-2008 |
| Tegucigalpa Honduras | 2006-2013 |
| Mexico City Mexico | 2007-2008 |
| The Gila Valley Arizona | 2008-2010 |
| Atlanta Georgia | 2009-2011 |
| Laie Hawaii | 2010 |
| Boise Idaho | 2011-2012 |
| Meridian Idaho | 2011-2018 |
| Mexico City Mexico | 2012-2015 |
| Provo City Center Utah | 2012-2016 |
| Saratoga Springs | 2019-2022 |
| Oakland California | 2019 |
| Pittsburgh Pennsylvania | 2021-2024 |
| Richmond Virginia | -2023 |
| Salt Lake Renovation | 2019-2026 |
Region
TEMPLES IN UTAH by county
| Box Elder | 1 | Brigham City |
| Cache | 2 | Logan · Smithfield |
| Carbon | 1 | Price |
| Davis | 3 | Bountiful · Layton · Syracuse |
| Iron | 1 | Cedar City |
| Salt Lake | 6 | Draper · Jordan River · Oquirrh Mountain · Salt Lake · Taylorsville · West Jordan |
| San Juan | 1 | Monticello |
| Sanpete | 2 | Ephraim · Manti |
| Tooele | 1 | Deseret Peak |
| Uintah | 1 | Vernal |
| Utah | 9 | Lehi · Lindon · Mount Timpanogos · Orem · Payson · Provo Rock Canyon · Provo City Center · Saratoga Springs · Spanish Fork |
| Wasatch | 1 | Heber Valley |
| Washington | 2 | Red Cliffs · St. George |
| Weber | 1 | Ogden |
TEMPLES IN UNITED STATES by state
Sources and Citations
References
| ↑1, ↑13 | M. R. Hovey “Construction of the Temple,” Logan Journal, 4 August 1923, via MendonUtah.net. accessed 7 May 2017. |
|---|---|
| ↑2 | M. R. Hovey “Construction of the Temple,” Logan Journal, 4 August 1923, via MendonUtah.net. accessed 7 May 2017. |
| ↑3, ↑5, ↑6, ↑7, ↑8, ↑9, ↑10, ↑11, ↑12 | Nolan P. Olson, “Logan Temple, The First 100 Years,” |
| ↑4 | Satterfield, Rick, “Logan Utah Temple,” churchofjesuschristtemples.org |
| ↑14 | Nelson, Ray, “Thousands Assemble on Logan Temple Hill for Colorful Rites,” The Herald Journal, 19 May 1947. |
| ↑15 | ”Logan Temple To Reopen On Monday”, Salt Lake Telegram, 04 February 1950. |
| ↑16 | Christiansen, El Ray L., “Repairs Delay Opening Date of Logan Temple,” Deseret News, 7 September 1949. |
| ↑17 | National Park Service, “National Register Information System”. National Register of Historic Places, National Park Service, 9 July 2010. |
| ↑18 | Prince and Wright, David O. McKay and the Rise of Modern Mormonism, University of Utah Press, p 268, 2005. |
| ↑19 | Arave, Lynn, Why were the first Ogden/Provo LDS temples designed the way they were?, Nigh Unto Kolob, 8 February 2016. accessed 2 October 2016. |
| ↑20 | for more information about WHY the renovation would prove neccesary, read my article The sadee Tale of the Logan Utah Temple. |
| ↑21, ↑23 | Kimball, Lengthen Your Stride: The Presidency of Spencer W. Kimball, working draft, Ch. 35 p. 22 |
| ↑22 | Nelson, Ray, “In 720 days, a new temple interior, annex,” The Herald Journal, 14 Novemberr 1976, p. 21 |
| ↑24 | Lynne Hollstein, “Tours begin in Logan Temple,” Deseret News, Feb 10, 1979 |
| ↑25 | “Logan Temple Rededicated” Ensign, May 1979. Accessed 7 May 2017 |
| ↑26 | BT,”Logan Temple: Interior, Renovation, and Restoration,” Historic LDS Architecture, 30 July 2015. |
| ↑27 | Commment Section”The Logan Temple – Then and Now,” The Trumpet Stone, 16 January 2011. accessed 25 April 2017. |
| ↑28 | ”Historical register status or not, Logan Temple will serve function,” Deseret News, May 7 1979 |
| ↑29 | Nelson, By President Russell M. Closing Remarks. 1 Apr. 2019, www.churchofjesuschrist.org/study/general-conference/2019/04/57nelson. |
| ↑30 | ”Six New Temple Presidents Called,” LDS.org, 27 May 2014, accessed 25 April 2017. |
| ↑31 | ”New Temple Presidents” Church News, 21 May 2011. accessed 25 April 2017. |
