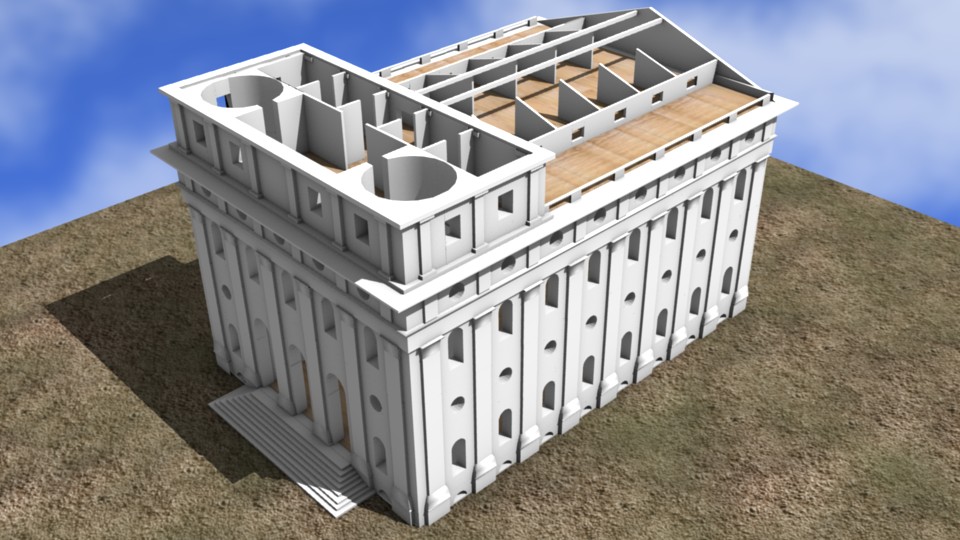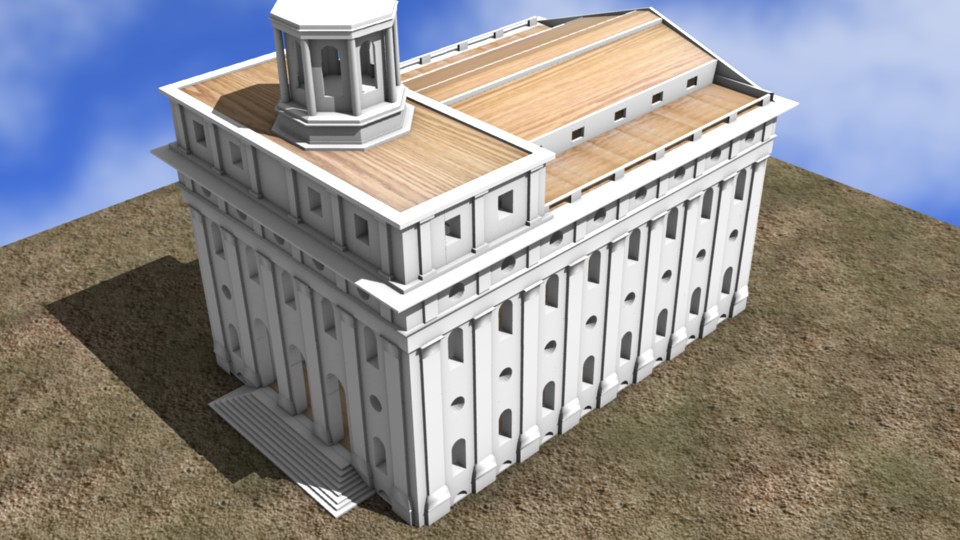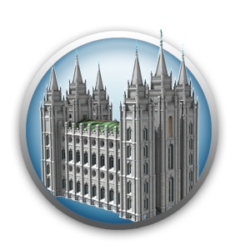Another update on the Nauvoo Temple project. I feel like I am dragging myself across the line with this one. I have worked for the last day to do, and redo, and redo again, the attic and roof of the temple.
The research I am relying on for this model was originally compiled by architects and archaeologists who were researching the original temple in order to build the new one. They made fantastic discoveries, sometimes relying upon things like receipts for materials purchases. One of the interesting things I found from them was that the original temple had a white pine shingle roof, but that they were in the process of replacing that with a lead roof. They were able to determine some of the actual parts that had been replaced already, and those are reflected in this model.
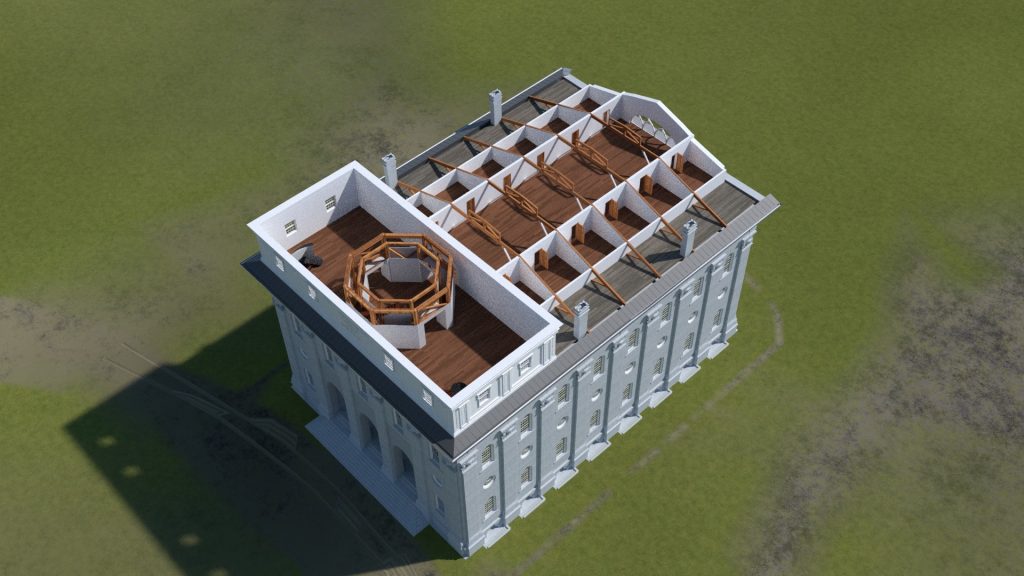
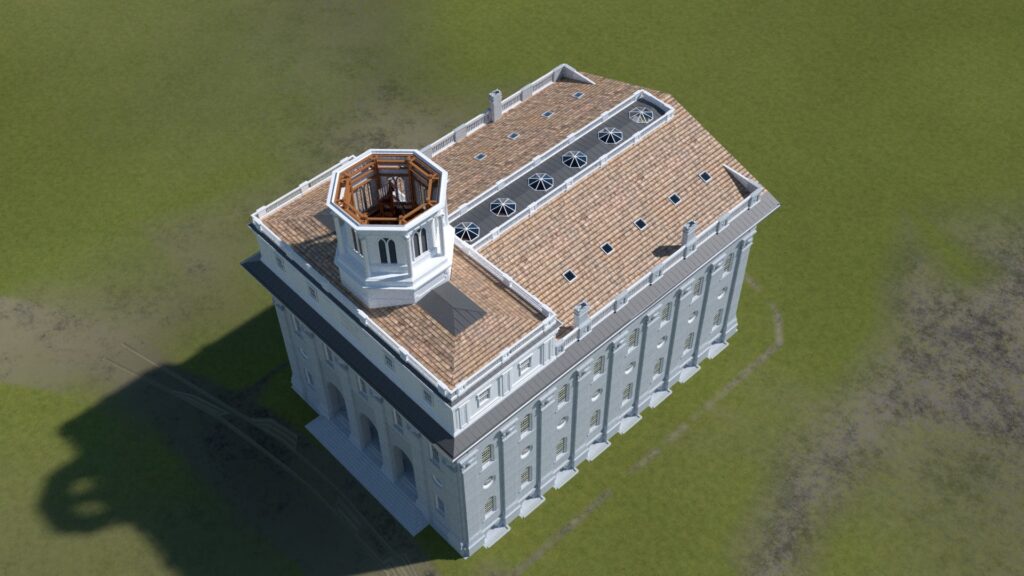
I am in the process of making the tower, and will upload more images as the model finishes.
Early Roof and Attic Images
