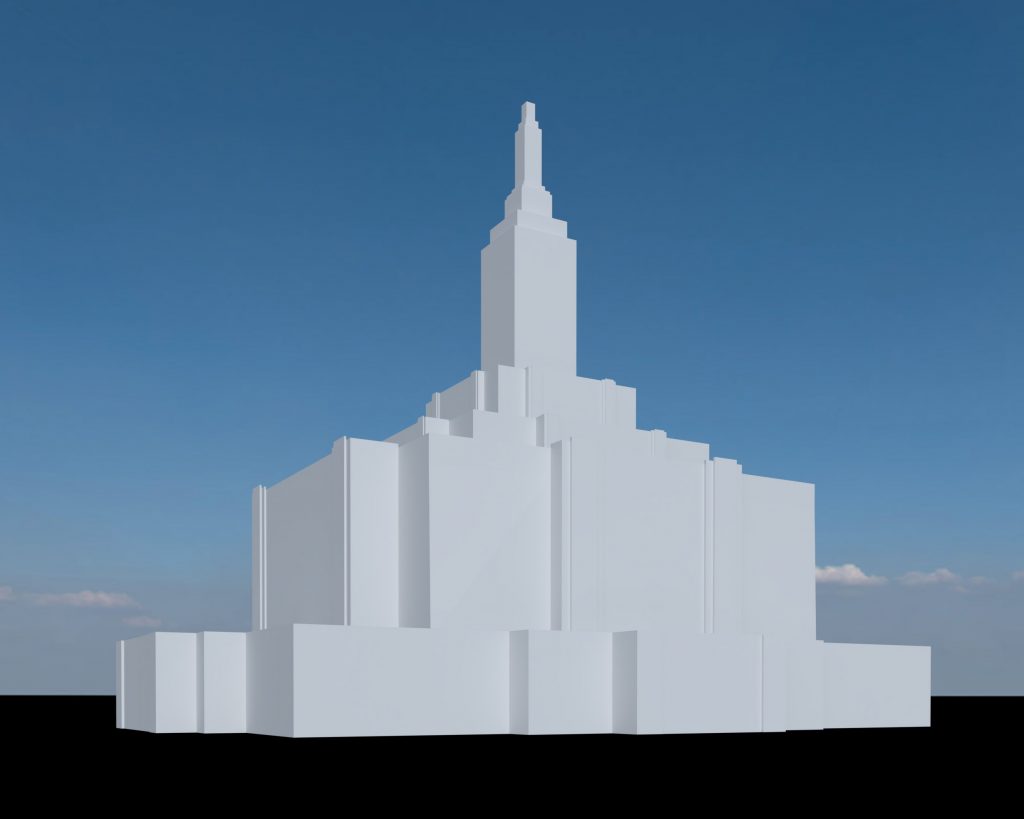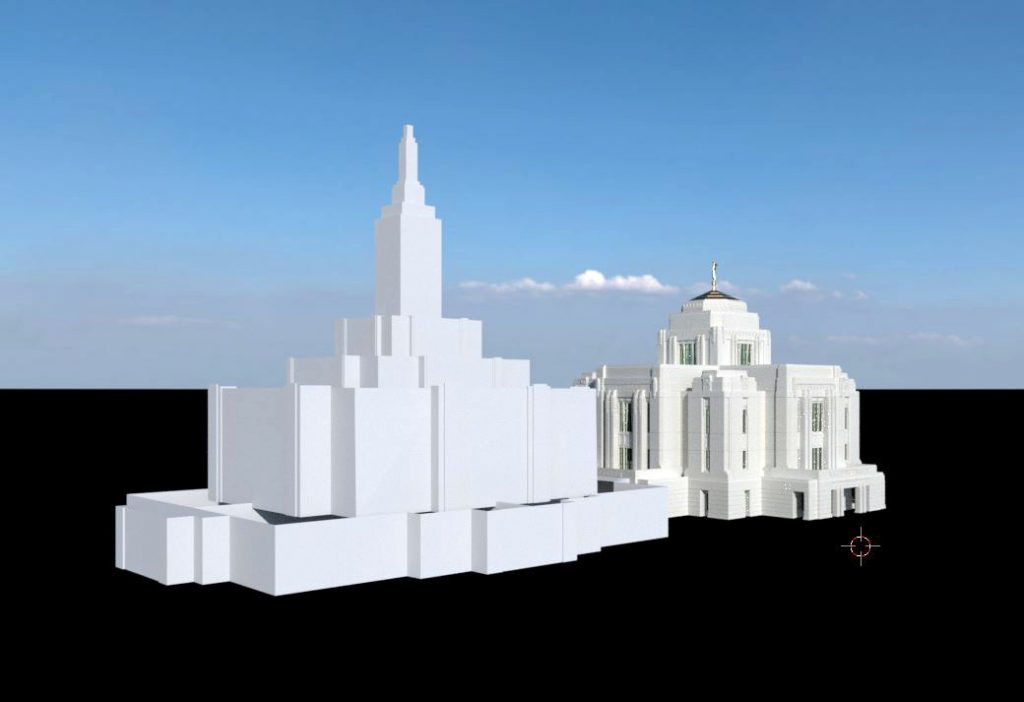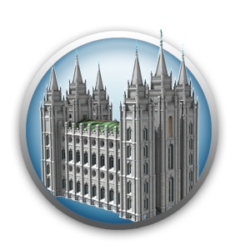Today, September 6, 2018, the Church of Jesus Christ of Latter-day Saints released the render for the Pocatello Idaho Temple. See the link and the official render here.
I have begun the process of reproducing the render. I will share my progress as I go, and will keep you updated on interesting things I find. Keep in mind, at this point, the official render is an artistic interpretation, and the final plans could change at any time! This means this is a rough in for what could, ultimately, be a first draft for the Church as well.
Observations of the image, and the initial rough in lead me to believe that this is a variation of the floorplan used for Meridian Idaho Temple.

Going off the assumption that this is a modification of Meridian, here is a comparison:


Is the Pocatello Temple to be larger than the Meridian temple?
Pretty much every conclusion I came to while writing this post has turned out to be wrong. Pocatello is larger than Meridian, by about 4,500 square feet. 4,500 square feet would make for a fairly large home! Meridian has 3 endowment rooms, two muraled rooms that progress into a single shared non-muraled room (Like Provo City Center does.) Pocatello will have 4 stationary rooms (Like Boise does.) Meridian has 6 sealing rooms, while Pocatello will (I believe,) only have 4. Meridian has a full basement. Pocatello will have only a half basement, despite having more square footage in the temple overall.