Header image, Logan Utah Temple 1884
Dedicated in 1884, the Logan Utah Temple was the second temple to be built in the saint’s new home of Utah. Its predecessor, the temple in St. George had opened in 1877. That same year, the Church broke ground for the Logan Utah Temple. What would play out in St. George even as the walls rose for the Logan Temple exterior would have a profound effect on the Logan Temple’s design. But to understand how, we have to roll back to the beginning of the restoration.
What came before
Independence Missouri
The first temple announced by the Church was in Independence Missouri. Due to persecution and political strife, this temple never came to be, but detailed plans for the temple were sent to the members of the Church in that area giving us a fairly good idea of the planned layout.
The temple design comprised solely of 2 large Assembly Halls, one on the lower floor, and one on the upper floor. Pulpits would be placed at either end of each hall, with seating that allowed the assemblage to face either set of pulpits. Joseph’s letters to the members numbered the how many pews were to be built in each section. The pulpits were described in detail,, each end to have 9 pulpits, in rows of three, with each row raised higher than the one in front of it.
Kirtland Ohio
While the Temple in Independence was never built, The Members in Kirtland began the process of building a temple there almost immediately. The temple would be built after the same plan for Independence, with the addition of a large unused basement, and an attic for divided into separate classroom and office spaces.
Nauvoo
When persecution would force the saints out of both Kirtland and Independence, they would eventually settle in Commerce Illinois, renaming it to Nauvoo. Once again a temple would be constructed, and as with Kirtland it would follow the plan for Independence Missouri.
Like Kirtland, Nauvoo would have a basement, now featuring a large baptismal font on the back of twelve oxen, explicitly dedicated for the newly revealed ordinance of proxy baptism for the dead.
The font is something we know for certain was not, could not have been on the Independence plan. The ordinance of proxy baptism in a temple had not been revealed at that point. It represents the first true departure from the Independence temple plan.
Another change to the Nauvoo understanding of what a temple should include was in the attic. Like Kirtland, Nauvoo was given attic office space. When the Endowment ceremony was revealed, along with the ordinance of sealing together of families, room was needed within the temple for the administration of those ordinances. Temporary space was laid out in the attic for both of those things. Curtains were used in the large center room to create endowment spaces, and one of the side offices was used to perform the sealing ordinance.
The Endowment House
After construction commenced on the Salt Lake Temple, Brigham Young authorized construction on an house in the north west corner of temple square. Unlike the temples Brigham was intent on having built, this house would have no assembly hall, and existed solely for the administration of the temple ordinances. The remarkable thing about the endowment house was how little a resemblance it bore to Brigham’s plan for the Salt Lake and later St. George Temples, and how much it did look like what temples would become shortly after Brigham’s death.
The endowment house featured one or two steps up between each room, likely to represent upward progression in knowledge. There was then a large lift between floors near the end of the Ceremony, allowing the Endowment house to fit on a smaller footprint. The House started as just rooms for the Endowment, but eventually was expanded to include a font and support rooms.
Learning from St. George
Eventually the Saints would find themselves settling in what is now Utah in order to escape the still constant persecution. They would again build temples in their new home. While the first temple they started was to be in Salt Lake City, where the Church held it’s headquarters, the first temple they would complete would be a temple far south in St. George Utah.
In St. George, the temple again followed the same plan that had been set out for Independence Missouri, with an assembly hall above, and another below.
People love to mention that the St. George Temple was a copy of Nauvoo. This statement comes from the fact that the interior dimensions of the Assembly Hall is the same as the Nauvoo Temple. But upon further examination this temple is not as big a match as people presume. For one, there was no attic space at St. George.
Additionally, St. George was the first temple to have clearly defined spaces dedicated to administering the endowment. Unlike Nauvoo, these spaces were in the basement, around the font. As the ordinance would progress, they would move up into the lower Assembly hall where curtains were used in the lower assembly hall to divide that hall for additional endowment space.
St. George was exactly the temple Brigham Young planned to build inside the shell that was even then being built for Salt Lake.
It was the plan revealed by Joseph Smith, more or less. While Brigham acknowledged that the temple was to be used for the endowment and proxy ordinances, he felt it should still have the two halls, though acknowledging that both should be used for the ordinances of the priesthood.
After the work of administering ordinances began in the temple it became apparent that using curtains in the assembly hall as a method for performing the endowment ordinance is… sub optimal. It became apparent that the Lower Assembly Hall was not being used for Assembly. Or as a complete hall, for that matter. The upper Hall served the needs of priesthood meetings, and the nearby tabernacle served the needs of everything else.
Logan’s New Plan
So now we jump back up to Logan.
Brigham had passed on at this point. Like St. George, Logan also already had a tabernacle. It should come as no surprise that Truman O Angel Jr. would suggest eliminating the lower hall at Logan all together, and devoting that to something deliberately created for the ordinances. Especially when you consider that Brigham Young had already provided an alternate temple floor-plan in the form of the Endowment House.
Truman Angell Jr. likely figured there would be benefit to adapting his Father’s floor-plan for the Endowment house into a new floor-plan design for the bottom half of the Logan Temple, as his plan featured a rise in elevation between each room, much like the Endowment House.
Truman Jr. was a visionary. His plan was a good idea, adding extra symbolism and meaning to the endowment through the architecture of the Temple. The implementation was clever as well. The baptistry, placed right in the center of the temple, was given thick walls of the same stone as the exterior. This in essence turned the Baptistry into one large, hollow, support column for the floors and rooms surrounding it, as well as supporting the floors above it.
But he also was not as great an architect as his father. His implementation, while very clever, was problematic. His brilliant idea was in shifting the use of the space within a temple to focus on the ordinances. His method for doing so would become the temples Achilles Heel.
Ironically, The closest temple to Truman Sr.’s Endowment House floor-plan is the final layout that was given to the Salt Lake Temple. Salt Lake’s design was based off Logan, but with corrections to the design to fix the standing issues in the Logan plan.
Truman Angell Jr.’s plan would start off with a baptistry at ground level. For the endowment, you would immediately progress 4 feet up a flight of stairs into the room representing the creation of the world, the starting point for the ceremony. This stairway was about the width of 2 people abreast, as was the door at the top. So far the plan is not bad, but is not great for people with issues with climbing stairs.
From the Creation room, patrons would then move to a room representing the Garden of Eden. This was done by a pair of narrow staircases. Access to these stairways was right in the corners of the room, causing a bottleneck of people. Both staircases funneled up to a single doorway, again wide enough for one person at a time. This is the true failing in the design. The bottleneck at the bottom of the stairs is sort of manageable by having people move from their seats in an orderly fashion. While the same is true of the doorway, it still causes a delay while people wait for access to the door. This same problem arises when leaving the garden room to go into the Room representing the dreary world that Adam and Eve were cast out of the Garden into. A similar staircase existed when leaving the World Room for the Terrestrial Room, thought his time the staircase was 7 feet high. To exit the Terrestrial Room , there was a single staircase, this time wide enough for at least two people, but once again it was 7 feet high.
And then there was the trip back down, for which the there were only staircases.
In 1949 an elevator was added to the outside of the temple. This elevator would take people from the ground floor, where the Baptistry is, to what was then known as the “B floor.” The World room was part of the B floor, and by using that lower door (under the stairs) in the world room you could get to the elevator, which could then take you up to the Celestial room or back down to the ground floor.
Unfortunately, for the endowment presentation, the elevator could not get you from the World Room to the Terrestrial Room. Going the other direction, having access from the ground floor to the World Room does not help with access for the first half of the presentation.
So from day one, this temple had issues in regards access. Forget disability access issues for a moment. The endowment Ceremony, as other temples came online, was taking 3 to 4 hours per presentation. At Logan, that a same ceremony was taking 4-5 hours. Plus, wait times to get into the session could also run as long as 4 hours. One could spend upwards of 9 hours in the temple for a single session, where other temples could get through 3 sessions in the same time. It was an experiment, and a very pretty one at that, but it was a failed experiment.
The Brave New World
Let’s jump forward from the 1884 dedication of the Logan Utah Temple and 1949 the 1949 renovation, all the way up to the early 1960s. The Church did a survey of temple usage, and they found that even though there were 13 temples in the world:
52% of all ordinances were being done in just 3 temples. These 3 temples:
The truly remarkable thing about this is that Logan was actually one of those three. Even with the long delays into and through the Endowment Presentation.
Under direction of President McKay, the church researched what it would take to double the capacity of Logan and Manti Temples. The result of the study was that any renovation to the temple proper would require bringing each of the two temples up to current codes. Now, keep in mind there are no ADA laws at this point. This is just electrical, plumbing, fire suppression, and things like emergency exits. Bringing the temples up to code alone would be so prohibitively expensive, they suggested instead that it would be cheaper to build 2 new temples to take pressure off the Logan, Salt Lake, and Manti Temples.
That’s how we got the Ogden and Provo Temples.
And here, a miracle happened. The very first month Ogden was opened, more endowments were done in the new temple than in Salt Lake, Manti, Logan and St. George COMBINED. Just three of those four had been doing 52% of all endowments. So, the Ogden Temple increased the number of endowments being done in the world by more than 52%. Provo opened the next month, taking the total number of endowments worldwide to roughly 200% of what it had been before these two super efficient temples.
Provo took pressure of the Manti temple as was anticipated, and things there remained stable for decades.
Logan remained relatively unchanged from the opening of the Ogden Temple. By all accounts, it could still take up to 8 hours to get through 1 session, and the temple had volunteers on hand to carry disabled individuals from room to room as needed. But, with the miracle at Ogden and Provo, it was clear that things could not stay as they already were.
Enter the renovation
It was determined there was nothing to be done for it. Logan temple had to be fixed.
To this:
The process of creating a modern temple inside the shell of the original was done by removing a portion of the original interior shown here:
Initially about 2/3rds of the temple was removed. A new steel framework was constructed inside that portion of the shell, and tied to the original exterior walls:
Then The remaining third was gutted, and the new structure built across the newly vacated space.
Little was salvaged.
This was all done in the name of increasing efficiency, however, the byproduct of all this was that by the time ADA laws were signed into law 20 years later, the Logan Utah Temple was already in compliance. No additional changes were to be made.
The temple was, by that time, on the National Register of Historic Places. The Register complained, very loudly, about the changes being made to the temple. The Church’s response was essentially that the building is still in use, was built for a specific use, and was not properly fulfilling that purpose.
And this is the critical Point. The True Sad Tale of the Logan Temple.
The temple was built for the purpose of administering the ordinances and covenants of God. While it could fulfill that function, it was not doing so to its best, intended potential.
In defense of Renovations
The Church remodels temples for many reasons. They have a system in place, and they know the age of every light switch, every outlet, every piece of furniture, every bit of plumbing and wiring, every piece of carpet.
And everything has an expiration date.
Everything is timed so that electrical items don’t become fire-hazards, and plumbing does not develop leaks. So that carpet does not look threadbare, and paint does not look dingy.
Most things are replaced during the annual closure for cleaning. When enough of the larger things need replacing, they will close and remodel the way they just did for Jordan River, and are currently doing for Washington DC and Mesa.
Sometimes there are other reasons for the remodel. Like the discovery of a fault line running right under the temple, combined with a high water table giving the same temple mold issues.
Sometimes the solution to the problems is so drastic, that it is easier to strip down to the core, and build something new from the remains.
The end result of such a change can often look very similar to the original temple, with just some small subtle differences.
Sometimes it’s just time to replace all the plumbing and electrical before it gets to be a potential hazard. In such a case, they will remove all the interior walls of the temple, replace what needs replacing, then put all the walls back in, in much the same place. The end result is a temple that looks completely unchanged from the way it was before, at least on the outside.
One common thing that tends to happen with all of these remodels is that the end result looks “lifted.” improved in such a way that it pulls our minds out of the mundane and takes us up to a higher place
It gives us a feeling of having drawn closer to god than it could have before the change
It inspires us and causes us to think of higher things.
The church makes an effort to ensure that the temple impresses our minds and our souls, lifting us above the here and now, to focus on things of eternity
Even when all those changes consist of is change in style.
A Lesson
There is the story, and here then, is the lesson.
Ye also are the temple of God.
Like the Logan Temple, we too are consecrated and set apart for specific purposes, and, like the Logan Temple, sometimes we also do a really bad job at fulfilling those purposes.
Like the temples, we can renovate ourselves as well, though with people we usually call that renovation repentance. We can renovate our lives all the time. Sometimes these are small renovations, like reading scriptures for a little longer, or spending more time listening during our prays. Sometimes, however, we find more serious flaws that require us to gut what is at our very core, and rebuild ourselves as something new.
This life, is designed for us to try and figure out the best way to become what we need to be. We experiment upon the word, we make attempts to do the right thing, and, as it sometimes does, when we fail, we renovate, and change who we are again.
Related Article: Thoughts on the Provo Temple Renovation
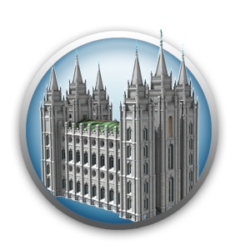
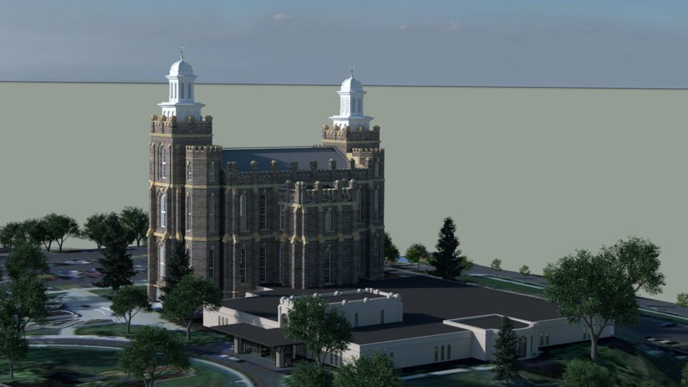
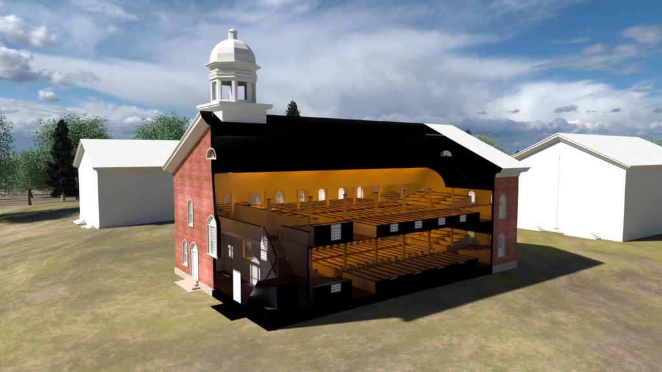
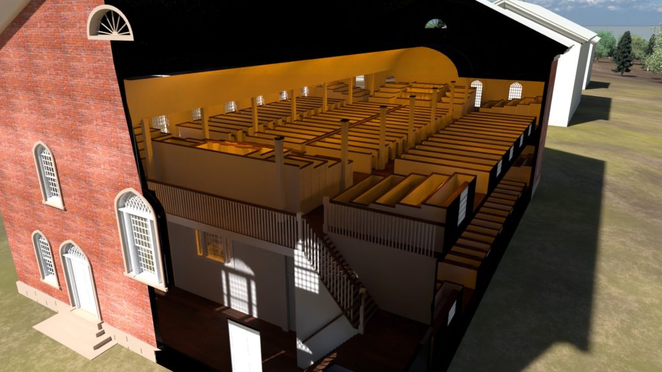
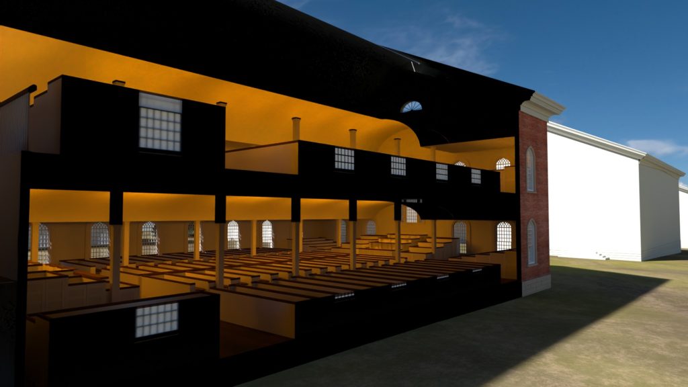
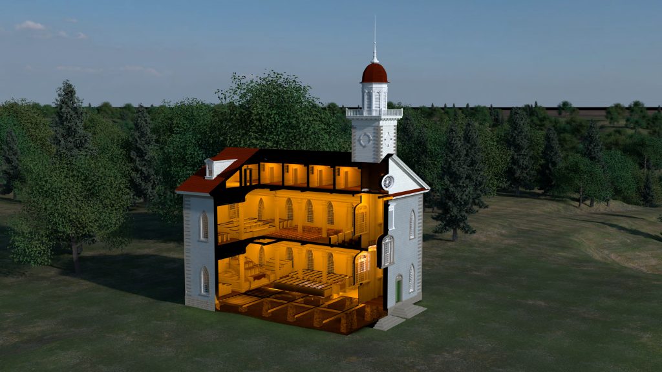
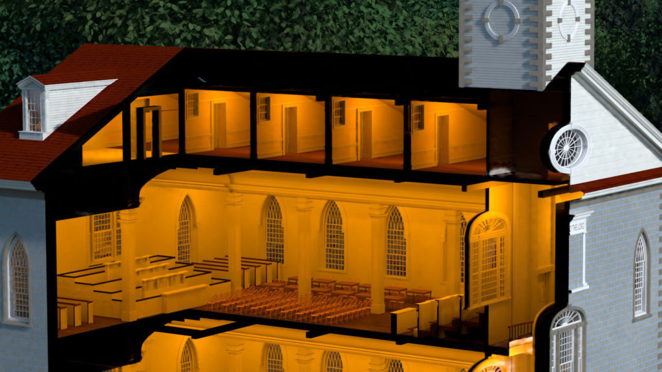
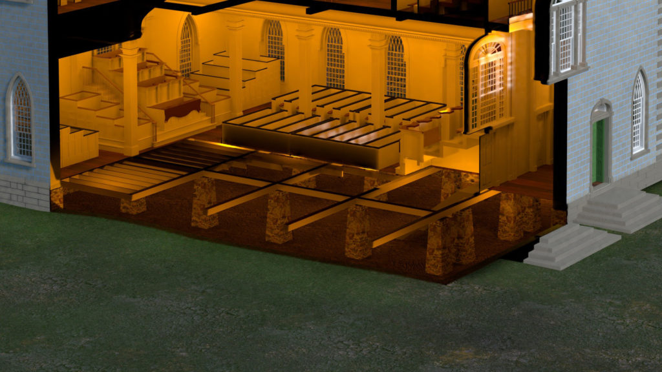
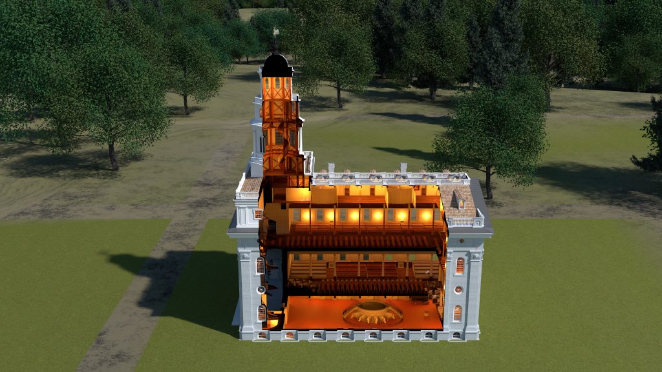
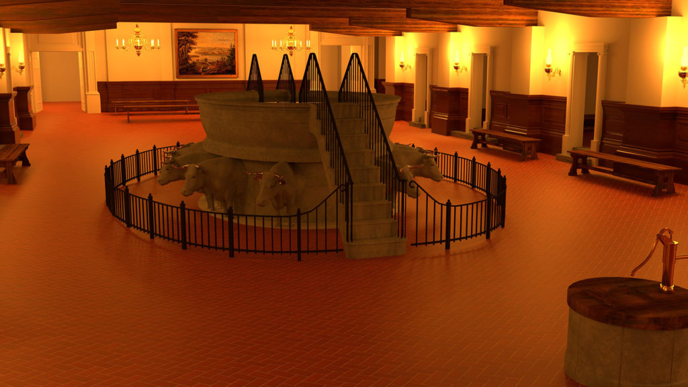
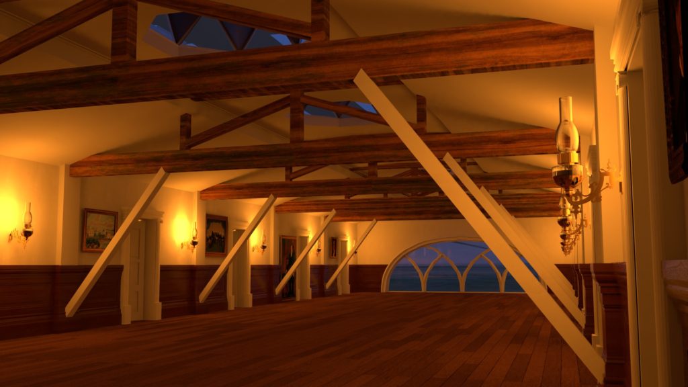
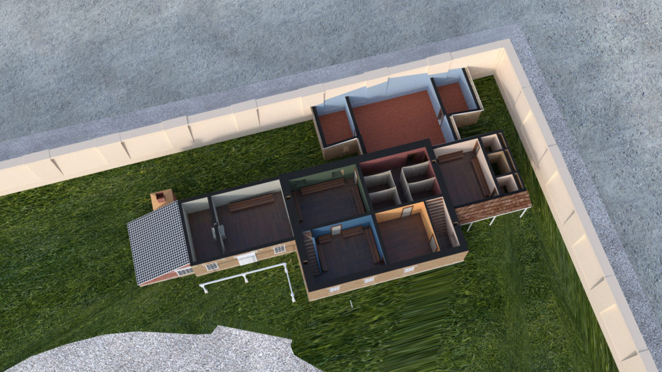
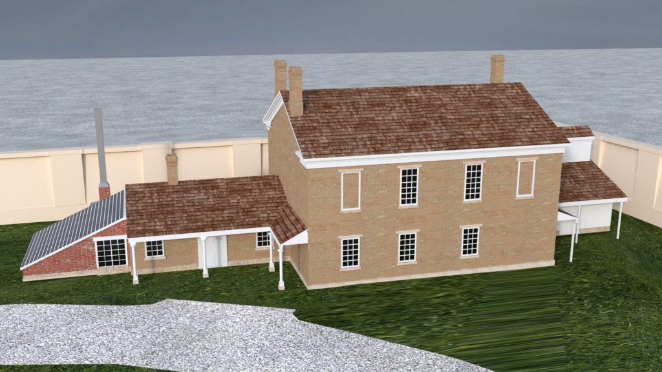
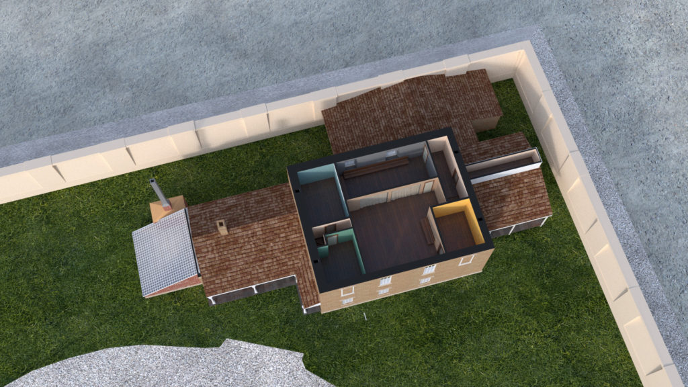
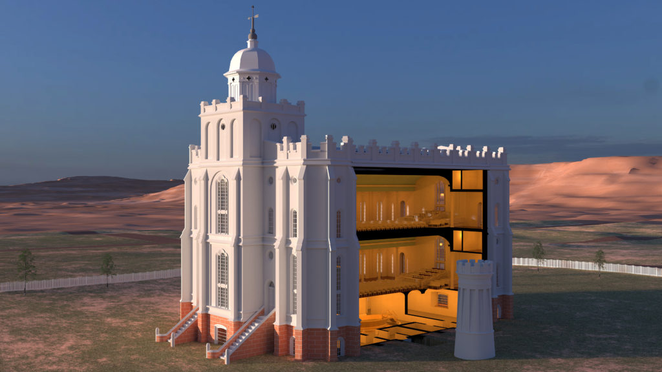
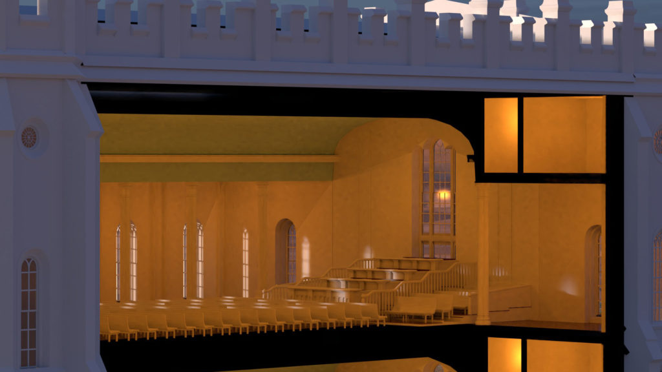
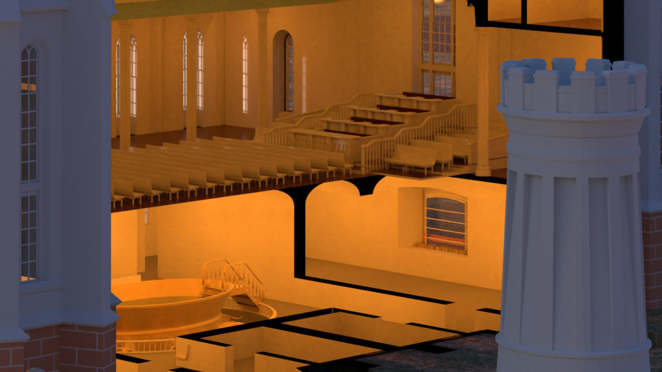
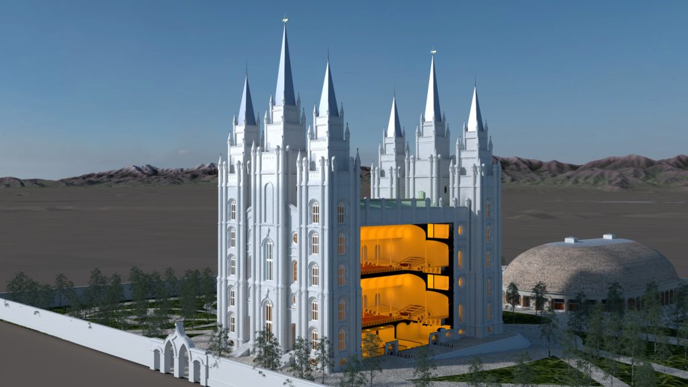
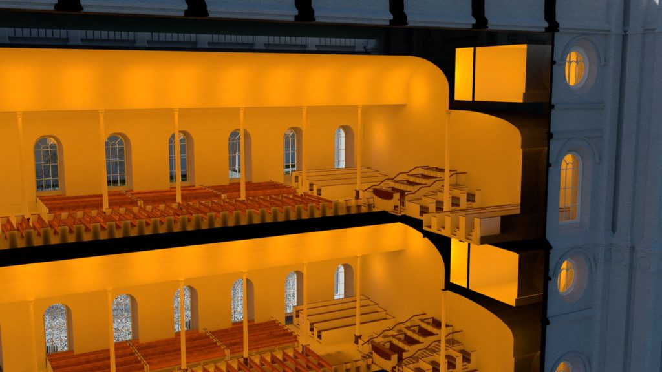
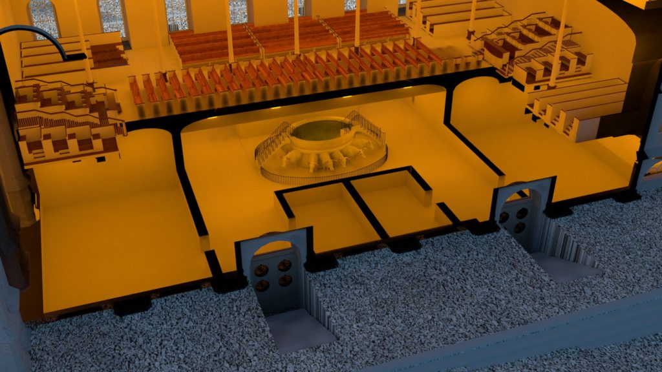
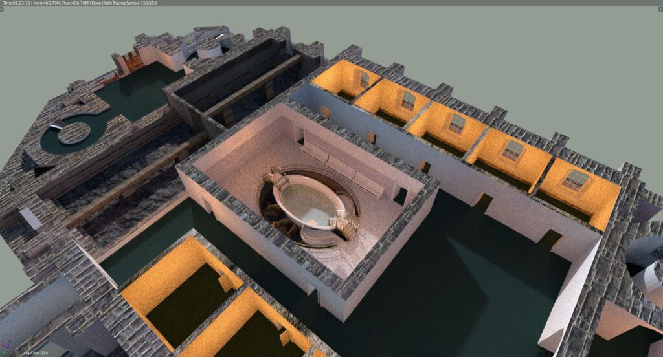
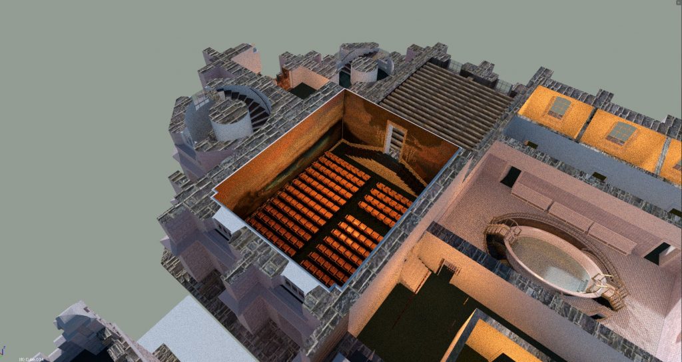
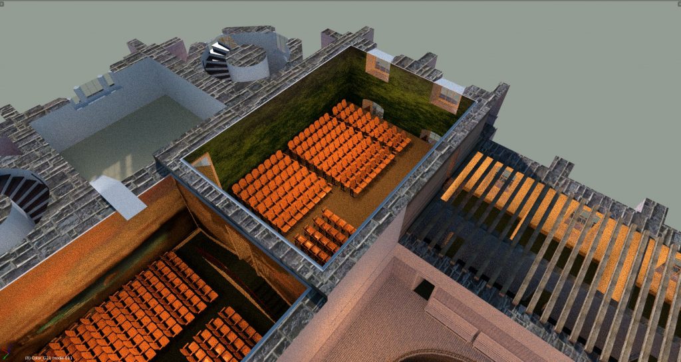
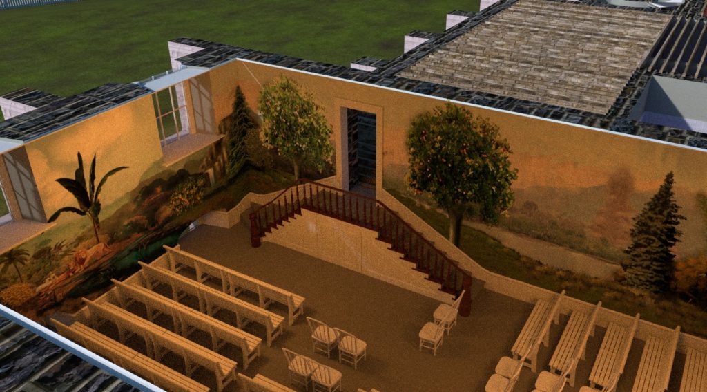
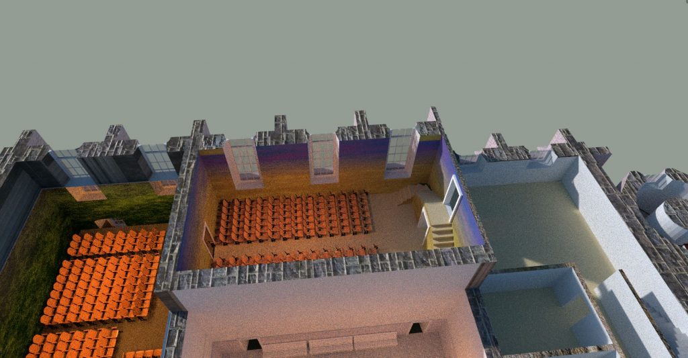
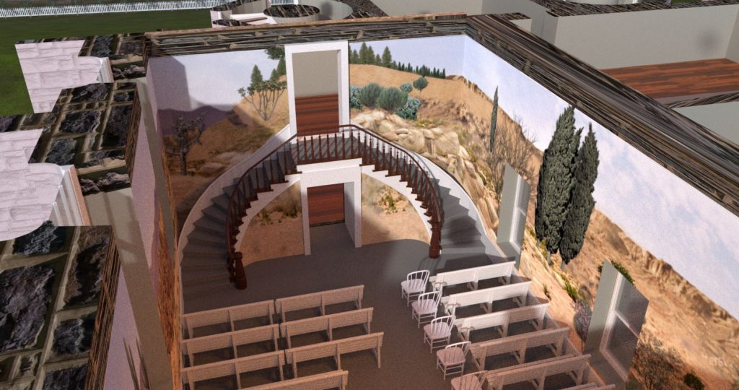
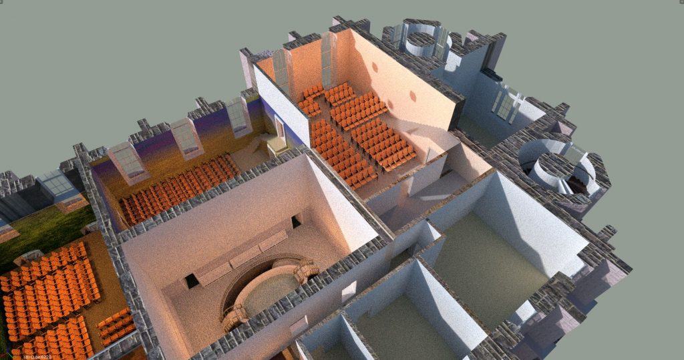
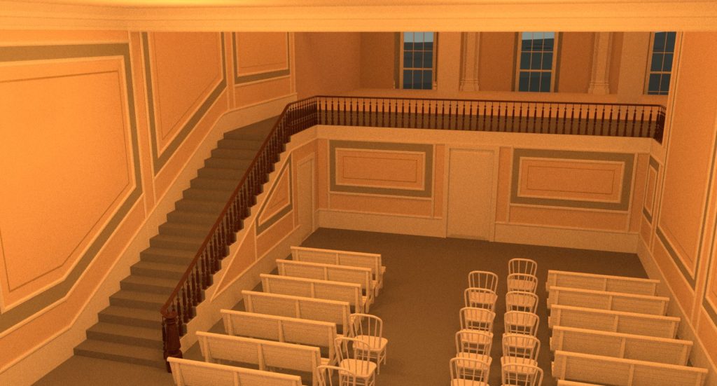
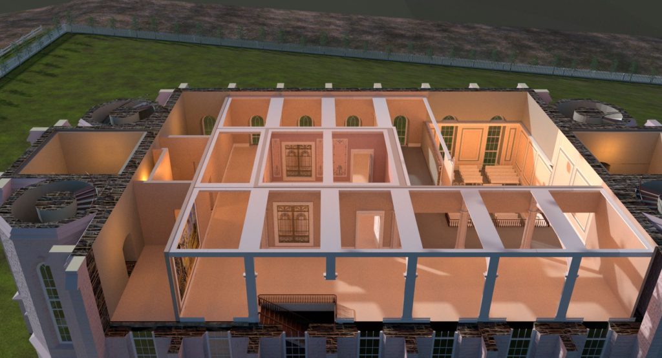
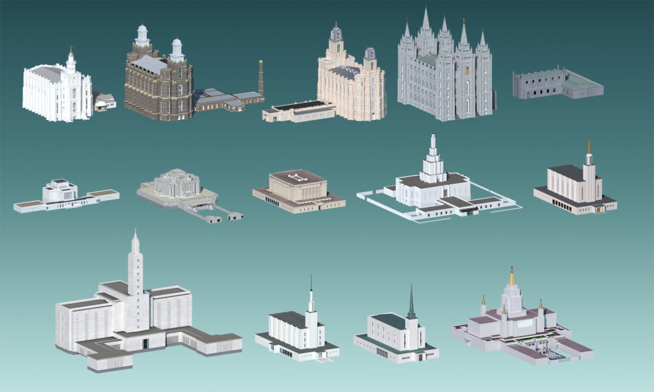

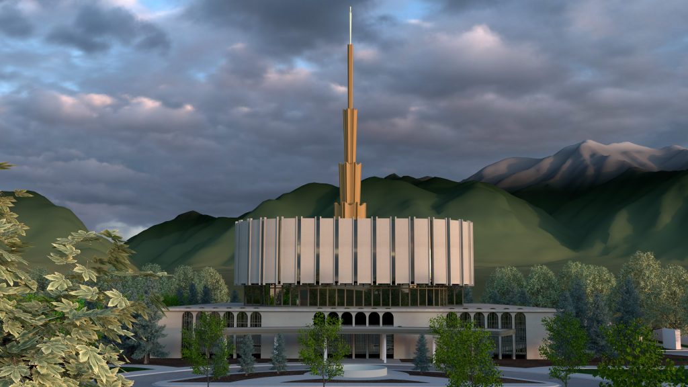
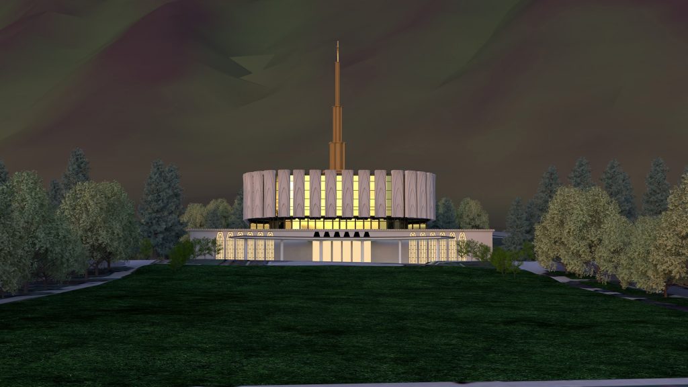
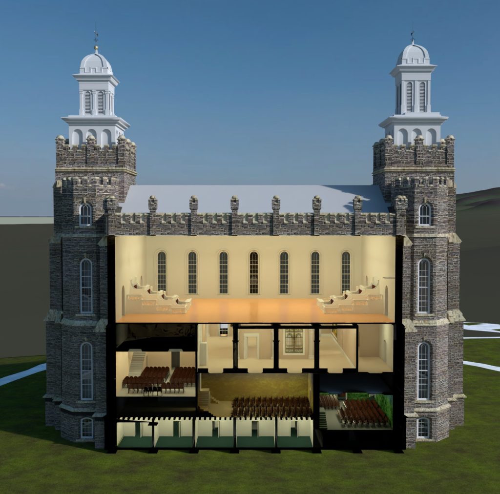
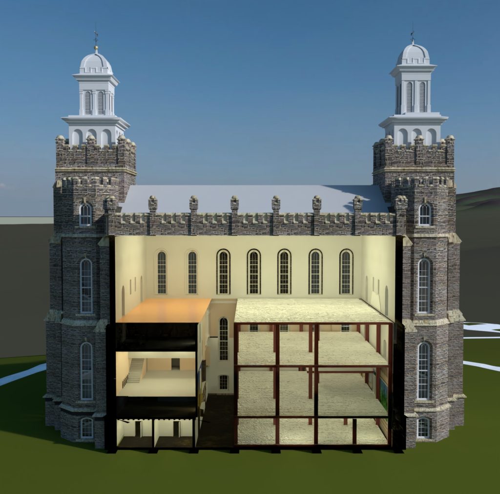
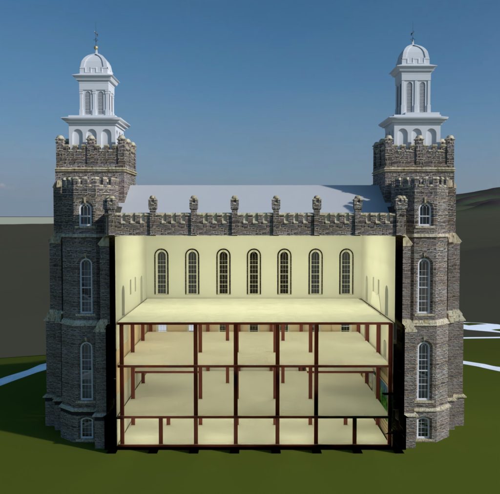
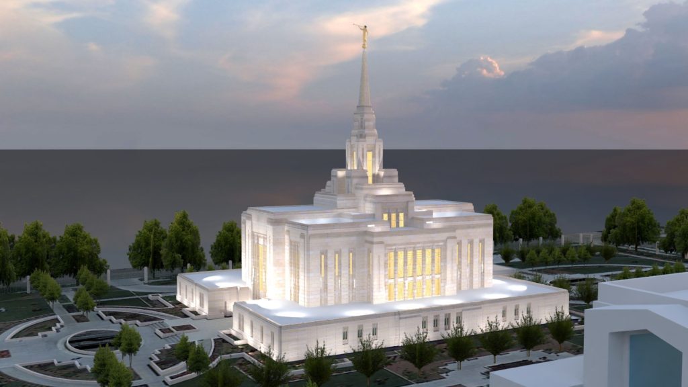
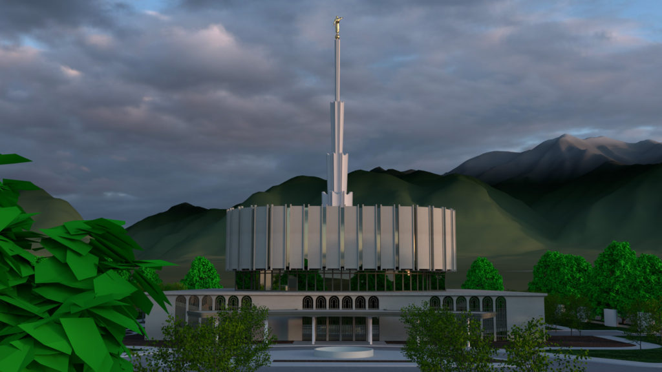
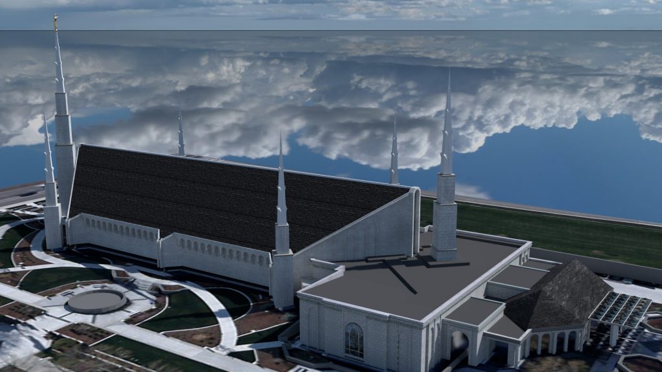
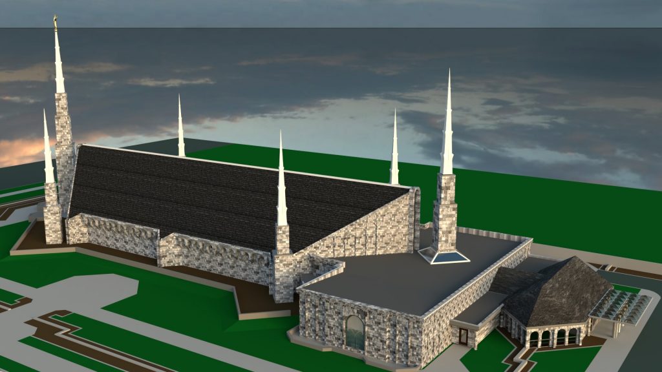
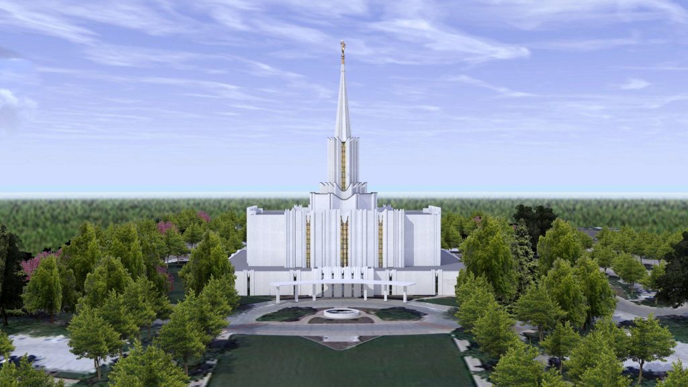
In 1963, my husband and I were sealed in the Logan Temple. We were in the Temple area during the gutting, which was sad, especially when we looked up from the bottom at the walls of the gutted temple we were sealed in. We moved away, attending another temple with different design, and have recently returned. As I read the comments, I thought of the Children of Israel, fleeing danger, but having a temple in the wilderness that had to be moved as they travelled. I think of many people who travel many hours to attend, and even with the changes, I appreciate being so close to a dedicated building. The important thing I remember, is the covenants made inside, with some changes from 1963, do not change the commitments we made.
I spent a year living with my Aunt in Logan we were a few minutes drive to the Temple.
I loved every time the Temple caught my eye. I never managed to enter the Temple.
I returned home to Scotland where even yet there is no Temple. Two plus one announced in Birmingham. All in England. I was endowed in the London temple.
I am a convert to the Church and I held in my heart a special place for the Logan Temple. It felt like home.
I was never inside pre the renovations but my joy was to go through the Temple later .I loved every session and I felt joy in the grounds .
As a convert you do not expect to find any Pioneer ancestry.
I was delighted to find one a few years back a fourteen year old girl who had travelled with her Aunt and Uncle. The Uncle drowned in their arrival in New Orleans and she travelled the rest of the way by herself.
She married an English Widower who had motherless children. He took a second wife who after the death of their husband remained with my ancestor to raise their children together.
About four years ago I took an Ancestry DNA test. I have found connections to some of the Nobility in Scotland.
My greatest excitement was in finding two Greer ancestors who joined the Church in Scotland and left for Zion.
Now my granny’s granny was Catherine Jenkins from Falkirk in Stirlingshire . She warned my granny that if the Mormon Missionaries came through the village to run and hide as they kidnapped young girls and imprisoned them in the SLC temple where a few had escaped by leaping from the building into the Salt Lake. I was very happy to inform her that the two were separated by many miles. Oh and the reason they wore hats? To hide their devil horns.
Then DNA results linked me to descendants of my Jenkins line. Two or three had been baptised in Glasgow then moved to create the Falkirk Branch which still exists today and my niece and her husband belonged to the Branch for a year or so.
Then I discovered via Ancestry that my Jenkins had made it to Logan.
That was exciting but my ancestor had left an account of his experience there . One day when attending the Temple he noticed a large group of people in the grounds. As he grew nearer he could see and hear them beseeching him to take them inside .
Although it was many years since he had seen many of them. Who were his family from Scotland who had died Amongst them was his great grandfather who he had never met but knew it was him. He also recognised my great Granny Jenkins great aunt. She and her husband had recognised the Truth but having a thirst for alcohol felt it was not compatible with Gospel principles and had refused baptism.
I often wonder if my great great grandmother knew of her relatives who had been converts and.left for zion.
He entered the Temple and with the help of his friends he took many of them into that building the Logan Temple that day and on subsequent days.
Maybe that’s why I have always felt such affinity to that place and that it was ‘my Temple”.
This was an incredibly interesting article. I had not ever heard how the interior of the Logan Temple was initially setup. I can see how that would have caused many problems with the layout. I would love to see all of the pictures that go with your write up, however, on my phone or on my laptop it just has the html code for it and no pictures. Is there a possibility of fixing that?
It was not a problem with the mobile layout. The settings on one of my plugins has changed, and I needed to update the code accordingly. The issue (for this page) should be fixed now.
I miss that old pioneer temple that my ancestors helped to build. I was raised under its shadow and attended it many times. So many memories, in fact I can still walk through it in my mind’s eye. I am hoping it gets restored to look very similar to it’s original design. How grateful I am for all the sacrificing that went into building that beautiful structure.
I made a walkthrough of the original Pioneer version of the Logan Utah Temple: https://www.youtube.com/watch?v=AkqO9_GGGuk Keep in mind, the temple was renovated multiple times, and expanded each time, between 1884 and the temple as it would have looked just before the 1976 renovation.
I think, as for the restoration, from what I am hearing, it is going to look more like the new renders for the renovated Salt Lake Temple than the original Logan Temple.
As someone who was directly affected by the Logan remodel (my first Temple Baptisms occurred there when I was a Freshman at USU; my husband proposed to me on the grounds of the Temple; he had been endowed there in 1964; and he and I were married there in December of 1967, so pretty much all of my Temple experiences until the renovation happened in that Temple). Thus, the gutting of the Temple was particularly heart wrenching for me. It was really difficult to be able to see clear through that structure for the two years the renovation was ongoing, but that was not nearly as difficult as walking through the renovated Temple during the Open House. I had to go through Open House about 20 times before I could walk through without weeping all the way through! NOTHING was the same. The beautiful stained glass (especially from the President’s Sealing Room off the Celestial Room where my husband and I were sealed) as well as the murals had been removed and replaced with sterile walls. The furniture was changed, and even the two chandeliers in the Celestial Room were sent to two other Temples. The only furniture items which were put back into the Temple were two vases that had been in the Celestial Room! Not only that, all of those replaced furnishings, etc., were removed and sold in the Provo Deseret Industries location without telling anyone in Logan that that was happening!! (Doing that was extremely insensitive to those who had called that Temple “home” for many years and would have loved to have even had a light switch plate to remember their experiences in the Logan Temple!!) The only thing that made the Dedication bearable for me was that I had been in the Assembly Hall once before it was demolished and, because it was redone in an identical manner, I actually thought it hadn’t been re-done when I and my family attended the Dedication in that room as I was a member of one of the Dedication choirs. Because we had attended the Ogden Temple while the Logan was being remodeled, I felt like, once we began attending the newly remodeled Logan Temple, that we were then just worshiping in a newer version of that Temple, except that the color scheme used in the Ogden Temple was more pleasing to me than the new one in the Logan Temple! Fortunately for me, we only lived in Logan for two years after that Dedication, so my personal despair over that remodel didn’t have to be revisited on a weekly basis for longer than that! In saying all of this, I know that, because of structural and access issues, changes had to be made in that Temple, but all of the interior details, which COULD have been replicated in the remodel — at least somewhat, were left out. Again — that was insensitive to the emotional and even spiritual needs of those who had previously worshiped there. Finally, my ancestors helped build the Manti Temple, so I didn’t want the same thing to happen to that Temple (and to the people who had loved it as much as I had loved the original Logan Temple) that had happened to the Logan; and so I am happy that those plans were changed to try to retain as much of the murals, etc., as possible! I think it is extremely sad that the Salt Lake Temple lost all of its pioneer murals in the current extensive remodel as well — especially when the reason for doing that was supposedly that it was needed to make the experience in that Temple the same as the experiences in all other Temples — as if most of the other Temples in the Church don’t have murals in them!!! In all, efficiency is important, but so is history! Those who do not take both into account when making sweeping changes on such important edifices really need to remember that!
I do agree that Logan’s changes were not done as well as they could be. I do have some thoughts to share on some points you bring up:
The beautiful stained glass (especially from the President’s Sealing Room off the Celestial Room where my husband and I were sealed) as well as the murals had been removed and replaced with sterile walls.
The stained-glass off the Presidential Sealing Room is currently in the Church History Museum. I think it would be nice to see that incorporated back into the temple someday. Who knows, maybe it will be.
The only furniture items which were put back into the Temple were two vases that had been in the Celestial Room!
There is a painting of the Savior that stood just off the Terrestrial Room, it had an arched top. You might remember it. It was returned to the entryway of the new annex a couple of decades back. So at least one more piece of the temple returned!
Not only that, all of those replaced furnishings, etc., were removed and sold in the Provo Deseret Industries location without telling anyone in Logan that that was happening!!
This is the early stages of something rather interesting. The Church does not want the old, used out items from temples becoming “relics.” By which I mean, they do not want these items to become family heirlooms that people brag about. The Furniture of the temple is not the temple itself, or at least, that is the basis for this line of thinking. As such, furniture, wall pieces, trim work, light switch plates, and other such items that are permanently retired from temples now are thoroughly destroyed in a large wood chipper like shredder before being finally disposed of. I would not be surprised if less was sold at the Provo Deseret Industries than has been told in the past.
The only thing that made the Dedication bearable for me was that I had been in the Assembly Hall once before it was demolished and, because it was redone in an identical manner,
Sadly, the Assembly hall was completely gutted as well. The ceiling was replaced and redone in a like manner, the pulpits, sadly, were modernized. The floor was all new, but the walls were essentially all that remained of the original temple, being touched up to the original state.
When it comes to the renovation, there were two forces at play with how it turned out. First, the Church then was functioning under a much tighter building budget than it is now. All the materials used in Ogden, Provo, Seattle, Jordan River, and even the updated Logan, were nice looking, but inexpensive, and chosen to be resilient and as long-lasting as possible. While we can afford to put the temple back to a pioneer context now, it is quite likely we could not have then.
But the second point, even if we COULD have afforded to make it more sensitive to the original styling, Emil Fetzer, Church Architect, was a modernist. He had neither need nor love for the original craftsmanship, much of which was purchased from a catalog and shipped in from the east coast (I actually have a digital scan of the catalog the original Stair railings were ordered from!) There is no Way Brother Fetzer would ever have chosen a Pioneer era styling.
I think it is extremely sad that the Salt Lake Temple lost all of its pioneer murals in the current extensive remodel as well — especially when the reason for doing that was supposedly that it was needed to make the experience in that Temple the same as the experiences in all other Temples
The stated reason for the removals included seismic reasons, preservation reasons, ADA reasons, and adapting to the video presentation. Personally, I think they could have returned the murals, even if you were no longer keeping the progressive nature of the presentation. It is of interest to note that the murals were added in the Early 1900s, and are not actually original to the temple.
as if most of the other Temples in the Church don’t have murals in them!!!
Of the 169 currently dedicated temples, I can identify 82 that actually have murals in an endowment room, or about 49%. Murals have previously been included most of the time that either 4 room progression or 2 room progression is used. Of the 45 temples currently under construction, and the 16 that have had an official render released, only one of them uses progression, and so it is likely that only that one will have murals. This would take the number of temples with murals down to about 36%.
It would seem that, progressive presentation and murals, like the Angel Moroni Tradition, is one that has been discontinued all together. Sadly, I don’t know if this means the murals will ever be brought back to Logan or Not. With them being removed from Salt Lake, I think it likely not.
One thing that I’ve learned as a history buff is that history tends to be cyclical. From the mid-1950s to the mid-1990s, stationary endowments in new temples were the norm, and I’m sure some members at the time felt that the days of progression were long behind them. However, that changed with President Hinckley, who brought back progression as the status-quo (for the most part) for the next 20 years. President Monson also expanded this and now with President Nelson, the pendulum has swung back to stationary.
Obviously, stationary endowments are necessary at times. In areas with a high population density of Latter-day Saints, stationary endowments serve a practical purpose. This can also be the case if a temple is approved to be constructed with only limited square footage to work with. However, I’ve always found that progression is a better tool to teach the endowment than just making the lights brighter in one room. At least I’m glad that with many of the Hinckley small temples being renovated in the past few years, we’re seeing progression preserved and even elevated.
So I wouldn’t totally discount progression yet. Eventually, the pendulum will swing in the other direction and another prophet will return to it. I don’t know how soon that will be, but I’m hopeful.
The thing I remember being told when progression came back was that they found that, for the smaller rooms at least, 2 stage progression was quicker at moving more people through than stationary. So progression did come back, but it was not the 4 stage progression we had used before. Then they stopped using it again.
What I find fascinating is that changes to temple layouts are made all the time with little to no fanfare/announcement. Los Angeles was Progressive 4. Then it was stationary, then it was P4 again (And at about the same times as your timeline, too!) Right now, New temples are having the initiatory space removed from the dressing rooms, and placed in a new space for initiatories only. It makes sense, especially since we no longer do initiatories in a tub. The Angel Moroni is discontinued (apparently by Presidents request,) with nothing official said. But then in the new small temples,Initiatory rooms are pulling double duty and no longer have booths, and the veil cannot be seen from the endowment room at all, necessitating changes to the presentation.
For Logan though, I don’t think progression was ever the problem. It was those too narrow stairs, too frequently. Bottlenecks to get to the stairs, bottlenecks to get through the door at the top, for every, single room. Manti and Salt Lake fixed this, wider doors leading from rooms, and only one major staircase that could be serviced by an elevator. In fact, I have heard at least one rumor that an up and coming announced temple would have murals, which in turn, implies progression again. I don’t thing we will see 4 stage progression again, except in renovations like St. George and Mesa, but I think it likely that we will maybe see occasional progressive temples.
I so totally agree with what you have written here! The Church of Jesus Christ of Latter-day Saints (institutionally) has sadly had a propensity to homogenize temples and other buildings focusing more on efficiency than on quality and history. This is common in the global corporate world. The “global citizens” narrative we hear is along those same lines. I think it may be partly because of the Church’s mission to be a global Church. It is sad to see the loss of historical beauty and the bedrock heritage that is so central to the Gospel and the Church.
I’ve been searching for answers to this conundrum and I found it in one of the most unusual places. I purchased a book recently entitled The Hunter Gatherer’s Guide to the 21st Century by Brett Weinstein and his wife Heather Heying. One chapter of the book talks about how deeply we need to focus on making things again that are high quality. That is creating things by hand and machine that focus much more on lasting quality, that we can pass down for generations. I have to say that I think our Pioneer ancestors knew and understood this far better than most of us do today. We’ve lost too much of this in our modern world. I think we need to focus more on our little corners of the world, our individual and unique communities. The Hebrew word is Tikkun olam which means to heal and restore our little corner of the world. It cannot be done by globalism and it cannot be done through the typical corporate narrative. I believe the Church can come to a place of balance in being both a global Church and also preserving each unique community as there is a glorious heritage that is the Cache valley and quality has got to be the watchword as opposed to focusing too much on quantity and efficiency. That’s what the Savior wants all of us to be, a quality person reflecting His image in our lives. My Great Great Great Grandfather Israel Justus Clark was one of the pioneers who helped build the original Logan Temple and I know he had the highest quality in mind when he was involved in the building of that sacred space. Our pioneer ancestors must never ever be forgotten as they established the foundation of these Rocky Mountain communities and they strived for the highest quality in mind in their building of Zion a place of peace a place of self sufficiency and a place of joy. When I went with my parents on the day they were sealed in the Logan temple and my sister and I were sealed to them I will never forget when my dad (who had been baptized about 9 years prior) and I stood before that famous painting by C.C.A. Christensen showing the Mississippi River Crossing of the Saints leaving Nauvoo. My dad stood there in awe for a moment as he knew for the first time about his heritage a heritage he knew very little about through most of his life. This all means even more to me now that both of my parents have passed on to the next life. It is so important to me that each temple be unique and not homogenized. I hope and I pray that the future trends will be to restore the uniqueness of each Temple. Too much has been lost and with it we lose our heritage and heritage is deeply important.
Not every temple has murals on the walls. Saint Paul is one that doesn’t have any. A lot of the small temples don’t.
Wonderful article. I would just call your attention to a typo you have here:
“The closest temple to Truman Sr.’s Endowment House floor-plan is the final layout that was given to the Salt Lake Temple. Salt Lake Temple‘s design. Salt Lake’s design was based off Logan, but with corrections to the design to fix the standing issues in the Logan plan.”
Loved this one.
Very well written; thank you. For the reasons that such a drastic remodel was done on Logan, you could also mention the several roof fires and the amount of water that had leaked down through the building putting the fires out, and many of the floor joists were rotting and ready to give out. To restore the building would still have meant dismantling enough of the building to replace nearly all the floor joists. And if you have to do that then you’d might as well modernize the entire structure. It was a heartbreak to see all the history disappear, but as my father always said, “The Church isn’t a museum; it’s a workhouse.” Taking eight hours to do what other temples were doing in two hours needed correction.
I can always count on you to mention points I messed. This is all very valid. Fetzer’s original plan included saving the assembly hall, but it was found the floor was in terrible shape. (Not to mention it was held up by the walls of the Baptistry, so it likely was beyond saving anyway.) The real sad thing here is that I wrote this when I did because of the announced changes at Salt Lake and Manti. Most of this information was not announced tot he Church as a whole at that time. I can only imagine similar issues hold true at both of those temples. Getting them working at the maximum of their potential is more important than preserving them as a museum, though I am disappointed at what we invariably lose.
I have connections to people at the Manti temple, and they have talked about structural issues that need addressing. Whatever is done at Manti, there are going to be those who will curse the prophet’s name. But the building can’t be allowed to decay away; I don’t think those who built that building and so gave of themselves would like to see that happen.
My Great-Great Grandfather, Edwin Whiting, reportedly lived in a dugout on the Manti Temple Hill before the temple was even built. I’ve enjoyed visiting the building on several occasions (and doing endowments inside it). I’ll miss the live sessions and the murals by Minerva Teichert and C.C.A. Christensen (both as someone who enjoys my own cultural history, and as an artist). But I think you’re right, Bryce, those on the other side who helped establish that temple are probably far less attached to the physical structure (both literally and emotionally) than we are here. They’re probably more interested in seeing the work progress in a way that allows for more of them and their relatives to receive the saving ordinances, and their descendants to perform said ordinances.
There is an excellent quote from Michael Ballam, Musician and Cache Valley Historian (who has his own interesting temple history,) in this video: https://www.youtube.com/watch?v=-vxt8XQxeQA. In it he describes an interview with his Grandfather, where he asked him about the gut and remodel of the Logan Temple. His Grandfathers Response was very illuminating:
“Years later I asked my Grandfather, as I was writing his personal history, how he really felt when those beautiful things came out of the temple. And with tear filled eyes he said, ‘It was hard, but we needed to learn a Lesson.’
And I said, ‘Grandpa, I don’t understand what the lesson was.’
He said, ‘some of us were confused that the temple was about velvet, and about marble, and about beautiful paintings, and it’s not. It’s about Holy Ordinances. And those ordinances could be performed in a tent in the wilderness as they were with Moses, Or in a home that was worthy of those ordinances, and I think some of us needed to learn that lesson. I was one of them.'”
Was it Emil Fetzer who designed the Logan renovation? I had forgotten that. I knew he designed Provo, Ogden, and Mexico City. I know a lot of people deride his original Ogden/Provo designs, but the efficiency of temple work we gained as a church from those designs is invaluable, and we owe a lot to him. I appreciate this in-depth history you provided. Keep up the good work. 🙂
Fetzer is known by name, more so than almost any other architect who worked on temples, primarily because of how controversial his work was. People do dislike his designs, though in fairness to him, that was as much influenced by the restrictions placed upon him as it was by his personal design preferences. His designs were not the first to use stationary rooms (That would be Bern Switzerland, by Edward O. Anderson,) they were the first to use the shared veil space, where multiple rooms use the same, long, high capacity veil. This allowed for people to move through the final pieces of the ordinance much quicker. That such a feat was possible is due to his inspiration of arranging multiple rooms on either side of the Celestial room. (The first Temple to do this was the Oakland California Temple, by Harold Burton, however, it was only one room on either side.) More than that, though, Fetzer’s most controversial choices came during the Logan Remodel. He chose to gut a temple (which it needed,) and people hated him for it. But the part of it all that really frustrated people was that the finished interior looked like the finished interior of the Provo and Ogden Temples. Fetzer had no appreciation for the original pioneer aesthetic. As a modernist, History was something to be improved upon, rather than learned from, or honored. He could have chosen to finish the temple in a way that would have paid some tribute, a nod, and a wink to the original trim work, or design features, but chose not to. Between that and blacking out all the windows from the inside, he upset a lot of people with a long time history and love of the Original Logan Temple.
But again, his design choices were as much a reflection of the financial constraints he was working under as they were a reflection of his design preferences.
Thanks for the additional info, Brian. It’s funny (or rather, unfortunate) that a lot of people who were dismayed at the 1979 remodel have passed on by now. But I guess people who were in their 20s and got to do endowments in the Logan Temple before it was so drastically changed would be in their late 60’s or early 70’s now, so some will hopefully have the chance to see some of the ornateness of the interior restored.
That is, of course, assuming that the Church eschews from the interior modernism of Bro. Fetzer to try and restore at least some of the original period design features. My guess is (and I think yours is as well, unless I’m mistaken) that they probably will, as they’ve made similar efforts to restore the period elements with the recent renovations of Oakland, Idaho Falls, Provo City Center, and what they’ve announced for the interior of Salt Lake. Manti will probably be the same (despite the removal of the original murals from the building itself).
I can understand the frustration about the interior, though. Provo’s interior rooms are fairly bland in comparison to other, more ornate temples (though I am one of the few who enjoys Provo’s overall design, but then I do enjoy modern architecture as well as classical, gothic, victorian, etc.).
Logan was such a mess, I am not certain there were many other options than the full gut and redo. Though I am certain that the final configuration could have been done in any number of ways. Still, the final dressing, even now, could be changed to better reflect history. I have made the complaint to my friends many times that there is no injunction or restriction against doing a stationary endowment in a muraled room. I get that the salt Lake Murals, for example, had to come off the walls. Similarly, the Logan Murals Could not remain where they were with the temple needing re working. But for heavens sake, why not put the murals back in? For the Current Salt Lake Renovation, it appears that three of the new endowment rooms there will be essentially the same size and shape as the original rooms they are replacing. So why not just put the murals back? For Manti, I assume the new layout will have rooms that are more square than the original. So repaint the murals so they fit, and put wainscotting under the murals for the bottom of the wall. Same goes for Logan. Reproduce the murals, smaller so they fit in the smaller rooms, and fill the top and bottom space with trimwork.
I even get that the murals have been replaced and repainted over the years. So do an homage that represents the version people know!
I bet you were glad to hear about the updated Manti news a week or two ago. 🙂
I am a bit more pragmatic. I favor a balance between efficiency and old world aesthetic. I’ll email you directly to explain more.