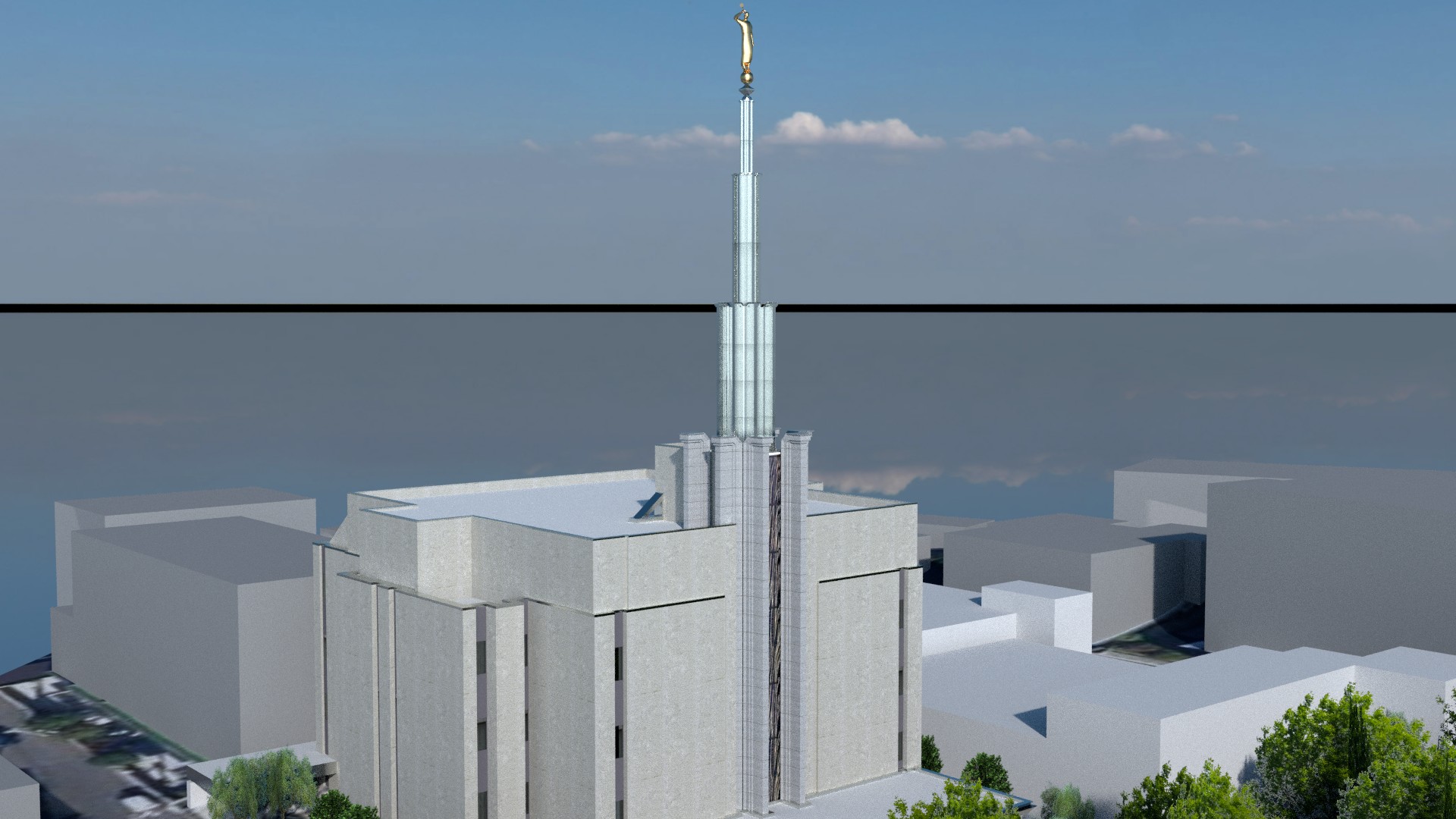
Tokyo Japan Temple
Videos
Video
Video
Audio
Technical
Technical
Modeled: –
Render: –
Whole Scene
Vertices: –
Faces: –
Objects: –
File Size: –
Temple Only
Vertices: –
Faces: –
Objects: –
File Size: –

Modeled: –
Render: –
Vertices: –
Faces: –
Objects: –
File Size: –
Vertices: –
Faces: –
Objects: –
File Size: –
In the latest photos (June 2022) I am seeing brand new double doors on the ground floor of the south stairwell that match the main doors on the other side of the temple. Could this be a new baptistry entrance? Or perhaps new emergency exit that they decided need to look good?
On this particular temple, I would say your guess is probably better than mine! I did notice there are some fancy doors on the south side, middle of the temple, or so. When I looked at old street view those doors were there, just less ornate before the renovation.
It is only an emergency exit. All patrons enter thru the same door. During the remodel the main entrance was moved from the south side to the north side of the building, facing the annex building. Access to the baptistry is in the main entrance hall, opposite the recommend desk. There’s a mini recommend desk there at the stairs.
Hey! Earlier we were discussing what all was originally included in the Tokyo temple structure. I found an English-language Oct 1980 Liahona magazine with an article that gives a floor-by floor description:
https://www.churchofjesuschrist.org/study/liahona/1980/10/the-first-temple-in-asia?lang=eng
It appears there was a clothing distribution center on the first floor and the temple president’s apartment on the 2nd floor, both with outside entrances only. I am sure that are have been absorbed into the temple proper with the current remodel.
I love this! I need to add it to the page! (All my pages need updating, too, I chose weird hobbies!)
The distribution center is now in the annex next door. The president’s apartment is also gone. It used to be next to the cafeteria, which is also gone.
Another question about this temple. When first built it included a small living apartment for the temple president and matron. Do you know if that’s going to still be there after the current remodel, or will they be living in the accommodations in the Annex building?
Now you’re asking the questions I want to know.I have heard of the apartment, but I am not certain I have ever seen it in an official source. As for the renovation….
The only thing I know for sure is that the windows were replaced, the entry flipped to the other side, and a wedding exit added.
If I were in charge, the apartment would have been moved back when the original support building was built.
When the temple was announced it was stated that there would be a small apartment for the temple president and matron as part of the building. It would have its own entry and there would be no indoor access between the apartment and the temple. The only other detail I remember is that it would have two small bedrooms, kitchen, and living room. In your video, you show what looks like a carport and then a porch roof leading to a portion of the rear of the temple — I “assume” that was for the temple president’s car and walkway to the apartment door. Renovation photos show that the roof is now gone, which makes me suspect that the apartment no longer exists.
When this temple was first built there were parking spaces for 16 cars on the basement level, which was the standard parking lot size for the church in Japan at that time. Do you know if that space has been repurposed for other things?
The space next to the temple was acquired and converted to parking/multi use a couple decades back I would assume the space was converted sometime after that, but I don’t know for certain if it was, or if the space is being converted in the current renovation. Wish I knew more on that one, sorry!
The new annex is actually an incredible building. It’s gigantic. It houses a stake center for two stakes (Tokyo and Tokyo South), complete with a large chapel and full sized cultural hall. Also a large distribution center store, a dining area for temple patrons, patron housing, and a beautiful visitor center. The entire top floor is offices for the area presidency. Then two levels of underground parking for dozens of cars. Interior design, decor, and motifs follow the temple.