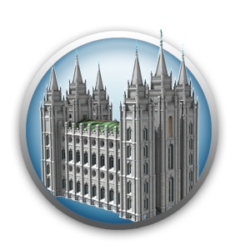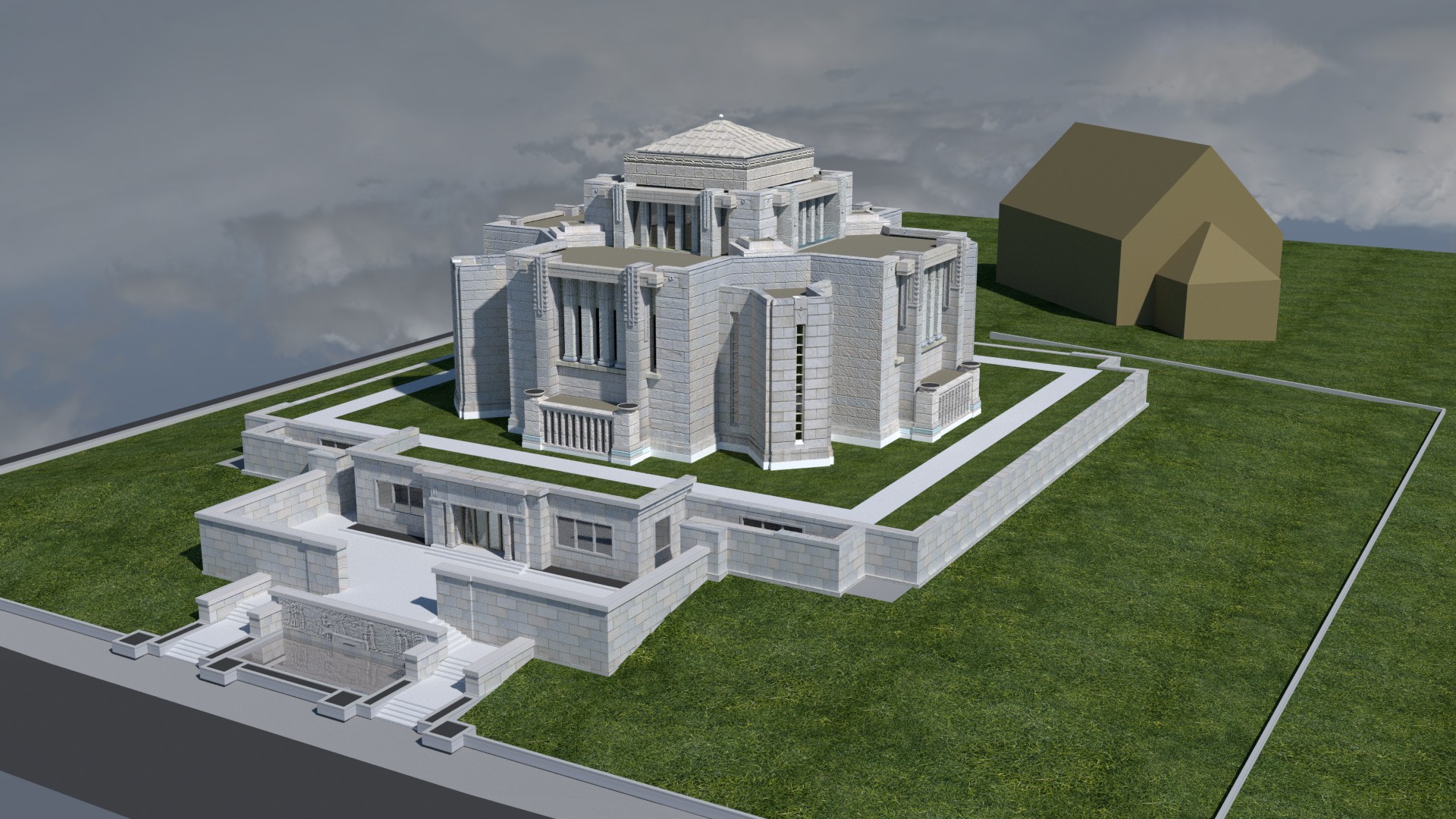
Cardston Alberta Temple Wiki
Quick Facts
ANNOUNCED
13 February 1913
ANNOUNCED BY
President Joseph F. Smith
GROUNDBREAKING
9 November 1913
GROUNDBREAKING PRESIDED BY
Daniel Kent Greene
DEDICATED
26 August 1923
DEDICATED BY
President Heber J. Grant
Additional Facts
This was the first Latter-day Saint temple built in Canada. It was also the first outside of the United States and Hawaii.
Alberta Stake President Edward J. Wood headed the construction process and was the first temple president for the Cardston temple.
The Relief Society General Board initiated a penny subscription which allowed them to generate more than $13,000 to contribute towards construction of the temple.
Description
The Cardston Alberta Temple (formerly the Alberta Temple) is the eighth constructed and sixth of the still-operating temple. Located in Cardston, Alberta, it is the oldest Temple outside the United States. It is one of ten temples that do not have an angel Moroni statue, and one of four without spires.
History
Charles Ora Card founded the town of Cardston as a refuge mostly for Saints escaping federal prosecution in the United States during the late 19th century due to anti-polygamy laws. Church President John Taylor had asked him to look for areas to settle in Canada, and Card soon found an area in Southern Alberta in 1886 that would eventually house over a dozen Latter-day Saint settlements — including Cardston.
Three weeks after Card and the first 41 Latter-day Saint settlers arrived at what was then known as Lee Creek, local Sunday School Superintendent Jonathan E. Layne was speaking at a Sunday Church meeting when he felt to prophesy that “this country would produce for us all that our Cache Valley homes and lands had produced for us, and that temples would yet be built in this country. I could see it as plain as if it was already here.”
A year later, Elder John W. Taylor of the Quorum of the Twelve Apostles and son of President John Taylor visited the Saints in Cardston and validated Layne’s prophecy.
“I now speak by the power of prophecy and say that upon this very spot shall be erected a temple to the name of Israel’s God.”
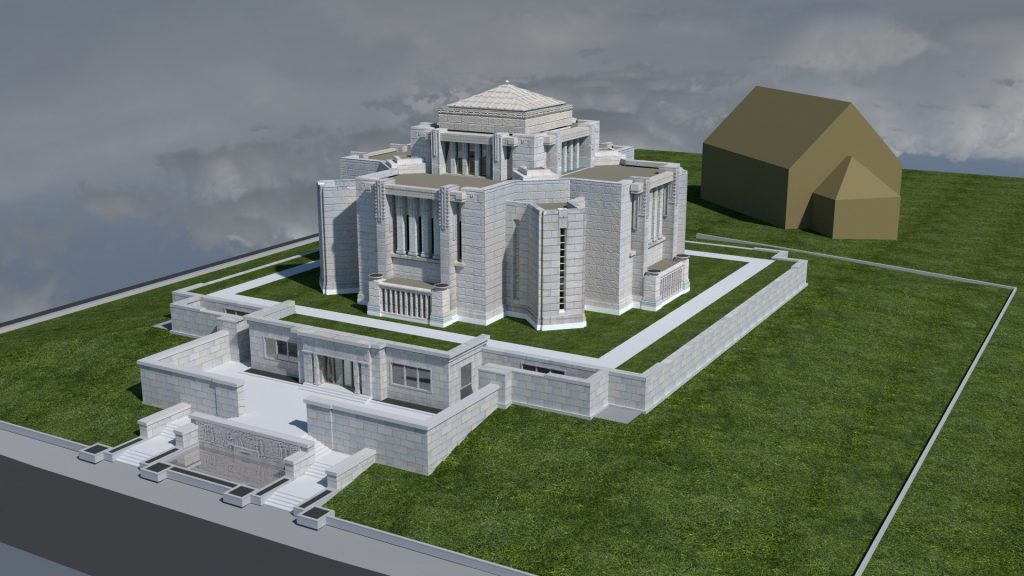
Announcement
In General Conference of 4 October 1912 it was first announced there would be a temple built in Canada.[1]Deseret Evening News, 1 Jan. 1913.
It was reported in the 1 January 1913 Deseret Evening News that a site had not been picked, but it would probably be in either Raymond or Cardston.[2]”The First Modern Temple – The History of the Cardston Alberta Temple,” LDS.org. Accessed 23 June 2017.” [3]Edward J. Wood Diary, Church History Library, MS 7313.
In a letter to Alberta Stake President Edward J. Wood on 13 February 1913 telling him, in confidence, that the Cardston site had been chosen. An eight-acre plot (now known as Temple Hill) was given to the church by Charles Ora Card (great-grandfather of writer Orson Scott Card and musician/lawyer/professor Arlen L. Card.) The official announcement would be made some months later at the site dedication. [4]”The First Modern Temple – The History of the Cardston Alberta Temple,” LDS.org. Accessed 23 June 2017.”
ANNOUNCED ORDER
5
| Date | 1912 10 04 |
| By | Joseph F. Smith |
| Role | President |
| Via | General Conference |
⮜Preceded by Manti Utah
Followed by Laie Hawaii⮞
The construction of the temple was part of an effort led by President Smith to increase temple accessibility to those distant from the temples in Utah. Besides the Cardston temple, that effort eventually led to the construction of temples in Laie, Hawaii, and Mesa, Arizona.
Location Announced
27 July 1913, President Joseph F. Smith arrived in Cardston to confirm the location of the temple and dedicate the site. [5]”The First Modern Temple – The History of the Cardston Alberta Temple,” LDS.org. Accessed 23 June 2017.”
Groundbreaking
A groundbreaking was performed on 9 November 1913 by Daniel Kent Greene. Construction started shortly thereafter. [6]”The First Modern Temple – The History of the Cardston Alberta Temple,” LDS.org. Accessed 23 June 2017.”
Construction
The granite used in building the temple was hand-hewn from quarries in Nelson, British Columbia. Later additions would be built of artificial precast granite
GROUNDBREAKING ORDER
5
| Date | 1913 11 09 |
| By | Daniel Kent Greene |
| Role | Local Member |
| Attendees | # |
⮜Preceded by Logan Utah
Followed by Laie Hawaii⮞
Cornerstone
19 September 1915 – 2,000 people were in attendance to watch as David O. McKay placed the cornerstone on the temple. [7]”The First Modern Temple – The History of the Cardston Alberta Temple,” LDS.org. Accessed 23 June 2017.” ]
CORNERSTONE
| Date | 1915 09 19 |
| By | David O. McKay |
| As | Apostle |
| Attendees | 2,000 |
23 September 1917 – capstone was placed on the temple, worked turned to the interior. [8]”The First Modern Temple – The History of the Cardston Alberta Temple,” LDS.org. Accessed 23 June 2017.”
Dedication
The temple was dedicated on 26-29 August 1923 by President Heber J. Grant in 11 Sessions.[9] Heber J. Grant, “Prayer offered at the Dedication of the Alberta Temple, at Cardston, Canada, August 26, 1923”, Improvement Era, 26 (12): 1075–1081, October 1923.
DEDICATION ORDER
6
| Date | 1923 08 26 |
| By | Heber J. Grant |
| Role | President |
| Sessions | 11 |
| Attendees | # |
⮜Preceded by Laie Hawaii
Followed by Mesa Arizona⮞
Construction Duration
| Span | Duration |
|---|---|
| Announced to Groundbreaking | 0 y, 4 m, 12 d |
| Groundbreaking to Dedication | 9 y, 9 m, 17 d |
| Announced to Dedication | 10 y, 1 m, 29 d |
Dedication Order
GLOBAL
6
REGION
N. AM
6
COUNTRY
CANADA
1
STATE
ALBERTA
1
COUNTY
–
CITY
CARDSTON
1
Summary
The Temple was the 6th active temple dedicated. It was the first in Canada, and the First outside of the United States. There was one other temple, the Mesa Arizona Temple, under construction at the time of it’s dedication.
Detail
The New Road
The site expanded to more than 10 acres (4.0 ha) in the mid-1930s. This was done by moving the road in front of the temple further west, and landscaping the original road into the grounds.
Renovation 1955-1962
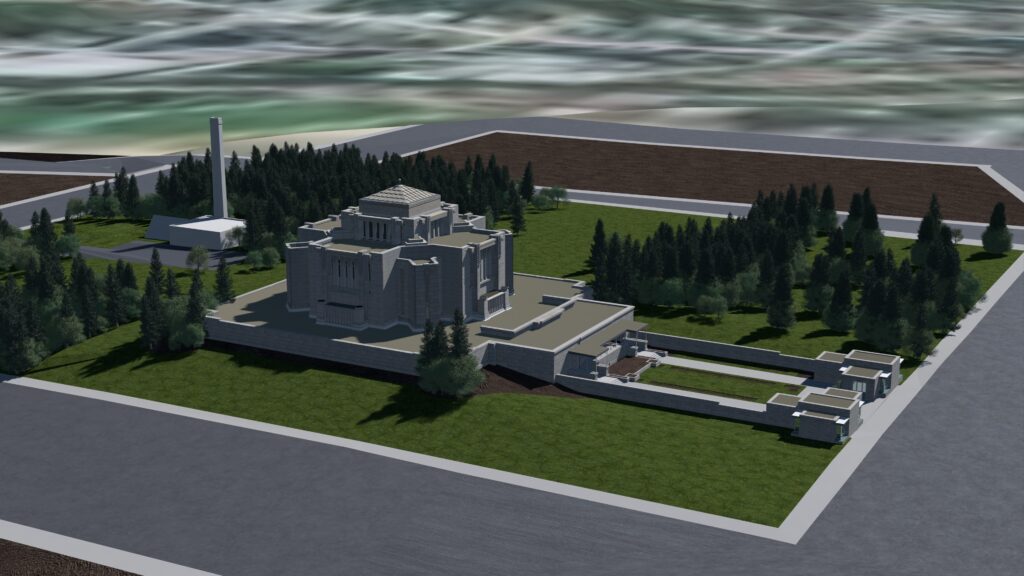
Starting in 1955 an extensive renovation program was begun. The hill between the terrace wall and the temple proper, where walking gardens had been, was excavated. Roofs were put in and the south area was given over to a kitchen and cafeteria, with the area north going to laundry facilities. The rest of the area became administrative space and expanded dressing rooms.
The courtyard was covered and added to the temple. A new covered porch was added over the entryway.
These early renovations had a theme of renew and update attached. Original workmanship was frequently updated and painted over, including murals.
As part of the expansion, a new courtyard was added to the temple on the west end surrounding the entryway, and caped off at the street end by a new “Bureau of Information” (Visitor’s Center) and a Genealogy Library.
Rededication
All the new additions and renovations were rededicated on 2 July 1962, the year of the 75th anniversary of the founding of Cardston, by Hugh B. Brown. This made the then “Alberta Temple” the first temple in the Church to be rededicated.
In one of the sessions, Sister Jessie R. Ursenbach, the temple matron, spoke of the love of God. “If we reach as high as we can,” Sister Ursenbach said, “He will reach down the rest of the way.”
President Brown’s wife, Sister Zina Young Card Brown, was one of the first three children born in Cardston and the daughter of founder Charles Ora Card and his wife, Zina Young Card. She said returning to Cardston brought back memories of the past and the gratitude they owed to the pioneers. She felt the spirits of many were present on the occasion.
In his remarks before reciting the dedicatory prayer, President Brown recalled the dedication of the temple by President Heber J. Grant and the spirit of prophecy felt that day.
President Brown bore witness of Jesus Christ as a member of the Godhead in whom all fullness dwells, and testified of His divine calling and His position as the God of Abraham, Isaac and Jacob.
He quoted Church President David O. McKay, who said: “I am not the head of this Church; Christ is the head of this Church.”
He added his testimony that the Church is divinely led through prophets of God who warn of dangerous times ahead, times that necessitate calling upon God for guidance.
REDEDICATION ORDER
1
| Date | 1962 07 02 |
| By | Hugh B. Brown |
| Role | 1st Counselor |
| Sessions | # |
| Attendees | # |
Construction Duration
| Span | Duration |
|---|---|
| Announced to Groundbreaking | |
| Groundbreaking to Dedication | |
| Announced to Dedication |
Rededication Order
Summary
At the time of this rededication, there were 11 other temples in operation, the rededicated Cardston Temple bringing the number up to 12. There was one temple, the Oakland California Temple, under construction at that time.
Detail
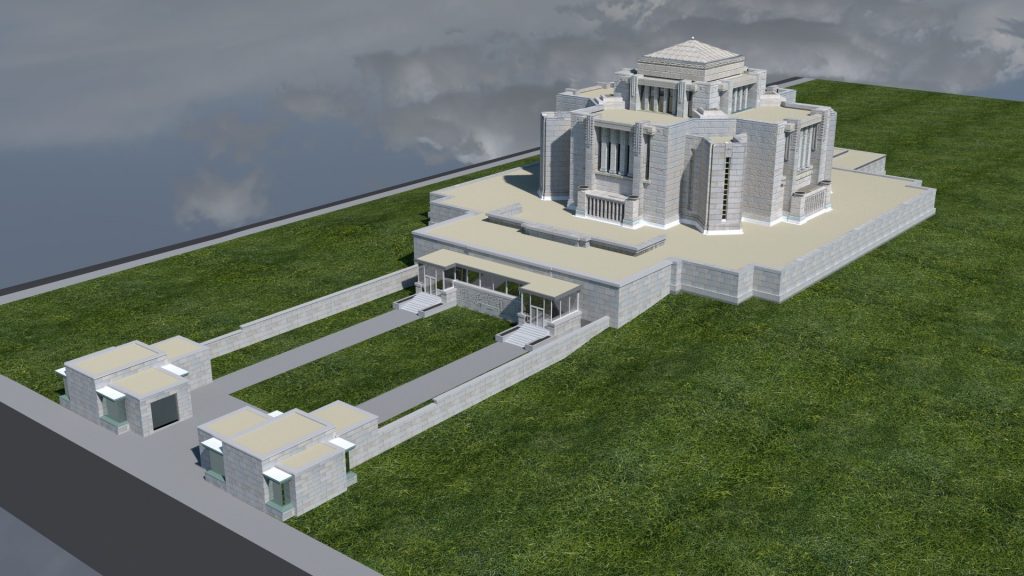
1964-1966 Renovation
A renovation was begun in 1964 that enclosed the entryway in glass, allowing for protection from the weather, and the installation of small lockers, likely for shoes, in the entrance area.
An extension was approved and added to the East end of the temple. The new extension has an assembly hall and lockers. The extension took the temple to 65,000 sq ft.
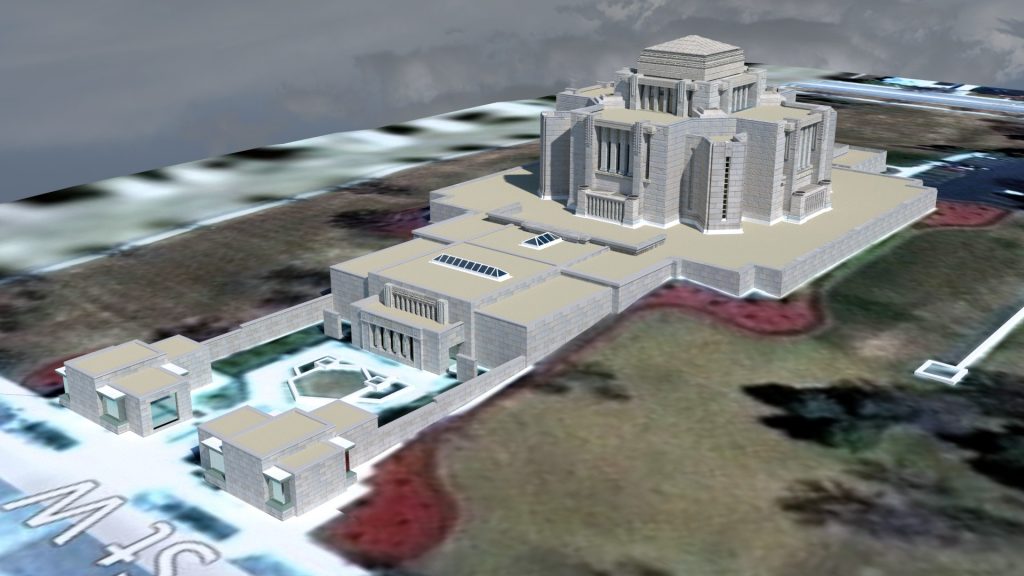
1988-1992 Renovation
In 1988 the temple closed for a long renovation. Upgrades were made to the mechanical and electrical systems. After the work necessitated uncovering the temple’s original murals, the focus shifted primarily to restoring the temple to its 1923 glory. The west end porch and reception area was removed and a new entryway was added. the expansion took the temple to 89,405 sq feet.
Open House
Second Rededication
President Gordon B. Hinckley, first counselor in the First Presidency, smiled as he told the Saints of Cardston, Alberta, that the Lord had “baptized” the entire area with their recent storms. “I’ve been to Cardston a number of times but have never seen it as washed and polished as it is now. I’m grateful that President [Joseph F.] Smith had the inspiration to build the temple here.”
President Hinckley’s remarks came as he presided over the rededication of the Cardston Alberta Temple on June 22-24, 1991, in 12 sessions — including some on his 81st birthday.
In the century leading to the Cardston temple’s second rededication, multiple general Church leaders sprang from this small, isolated community, including emeritus general authority Elder Victor L. Brown, Relief Society General President Elaine L. Jack and Young Women General President Ardeth G. Kapp. These three leaders would join President Hinckley as he rededicated the temple.
Elder Brown, speaking in the fourth session, recounted his first trip to the temple at age 9, when he was sealed to his parents. He was ill, and so dizzy that he couldn’t sit up. His mother suggested they reschedule the sealing, but he wouldn’t hear of it.
“I still remember the warm feeling I had when President [Edward J.] Wood sealed us and we became an eternal family,” remembered Elder Brown. “The Alberta temple has much to do with my beginnings. This is the first time I have really come home and been in Cardston with all of my children. I’ve never been so emotionally involved as I have been today. This is one of the choicest experiences of my life.”
During one of the sessions, President Hinckley encouraged members to attend the temple often to make up for the time lost due to the renovation.
REDEDICATION ORDER
#
| Date | 1991 06 22 |
| By | Gordon B. Hinckley |
| Role | 1st Counselor |
| Sessions | 12 |
| Attendees | 25,000 |
Construction Duration
| Span | Duration |
|---|---|
| Announced to Groundbreaking | |
| Groundbreaking to Dedication | |
| Announced to Dedication |
“This is important, very important,” he admonished. “This work is the essence of the gospel of Jesus Christ. I urge you to use it, work it. This temple is beautiful and magnificent, but it isn’t a place to be looked upon, it’s a place to be used. It is the house of God, and He invites us to come here.”
President Thomas S. Monson, second counselor in the First Presidency, said in one of the sessions that the temple rededication was an opportunity to “rededicate ourselves.”
“Let us examine our lives and make that improvement where improvement needs to be made. We are privileged once again to have this temple performing its beautiful and sacred function.”
Doctors expected George Burnett of Medicine Hat, Alberta, to die from his brain tumor a year before the rededication of the temple. But to everyone’s surprise, he lived long enough to attend the services 150 miles away, even while being paralyzed on the left side of his body.
“The Lord knows there’s something for me to do, and Pat [his wife] and I being sealed is one of those things,” Burnett reflected after the session.
Each of the Church’s temples, President Hinckley said, “is a monument to the eternity of life. Everything that occurs here is concerned with the eternity of the human soul.”
Rededication Order
Summary
At the time of the rededication of the Cardston Alberta Temple there were 43 Other dedicated temples, 2 of which were undergoing renovation. The Predication brought the number of actively operating temples up to 42. Additionally there were 4 announced temples awaiting groundbreaking.
Detail
Under Construction
- San Diego
Awaiting Groundbreaking
- Bogota Columbia
- Orlando Florida
- Bountiful Utah
- St. Louis Missouri
Under Renovation
National Historic Site
In 1992, the temple was declared a National Historic Site, and a plaque was dedicated in 1995.[10] “Canadian Register of Historic Places”, HistoricPlaces.ca, Parks Canada Agency
Firsts
This was the first temple in a push to bring the temples closer to the members. (The Laie Temple would be announced later, though it would be completed first.)
It was determined during the planning for the Cardston temple that an assembly hall was not necessary for a temple. Consequently Cardston temple was the first temple designed to not have an assembly hall (though the more rapidly completed Laie Temple would be the first constructed temple to not have one.) [11]”The First Modern Temple – The History of the Cardston Alberta Temple,” LDS.org. Accessed 23 June 2017.”
Unlike previous temples, where an architect was chosen by the Church to design the temple to general direction from the First Presidency, multiple Architects were invited to submit designs for the new temple Most of these designs held to the classical/Gothic themes of the 4 Utah temples. A design by Hyrum C. Pope and Harold W. Burton was the winning design and it was instead heavily influenced on the exterior by Frank Lloyd Wrights Unity Temple. Burton and Pope had their career launched by this success, and would also go on to design the Laie temple, to submit a design (unchosen) for the Mesa Temple, and to Design the Oakland California Temple.
Presidents and Matrons
| Temple President | Temple Matron | Years Served |
|---|---|---|
| Forast Brent Thomas | Carolyn Rawsthorne Thomas | 2022– |
| David Wesley Balderson | Elva Lorraine Smith Balderson | 2018–2022 |
| Clark Litchfield Hardy | Deanna Jean Fairbanks Hardy | 2015–2018 |
| Lloyd Mark Evans | Carolyn Anderson Evans | 2012–2015 |
| Brent L Nielson | Barbara Elaine Tollestrup Nielson | 2009–2012 |
| Donald Sverre Hansen | Judith Lundrigan Hansen | 2006–2009 |
| Lynn Albert Rosenvall | Elizabeth Ann (Beth) Rosenvall | 2003–2006 |
| Heber Blaine Kapp | Ardeth Greene Kapp | 2000–2003 |
| Joseph Erle Jack | Elaine Low Jack | 1997–2000 |
| Merlin Rex Lybbert | Nola Cahoon Lybbert | 1994–1997 |
| Heber Lamont Matkin | Rhea Pearl Card Matkin | 1991–1994 |
| Roy Ronald Spackman | Donna Palmer Spackman | 1986–1991 |
| Harold Enniss Bennett | Dora Shields Bennett | 1982–1986 |
| Vi Alfred Wood | Lorraine E. Markgraf Wood | 1977–1982 |
| Elmo Eugene Fletcher | LaRue Karren Fletcher | 1972–1977 |
| Heber Golden Jensen | Hattie Baker Jensen | 1968–1972 |
| Octave Willis Ursenbach | Jessie Redd Ursenbach | 1956–1968 |
| Willard Lisbon Smith | Jennie Leavitt Smith | 1948–1955 |
| Edward James Wood | Jennie Leavitt Smith Armenia Willey Lee Coombs | 1923–1948 |
Details
Location
The Cardston Alberta Temple is a historic Alberta landmark that stands on elevated ground in the center of Cardston. Founded by settlers of The Church of Jesus Christ of Latter-day Saints in 1887, the small community lies just 15 miles north of the U.S.-Canada border on southern Alberta’s fertile plains. Outside the gates of the temple, a public visitors’ center (operated in the summer) offers several displays including construction photographs dating to the early 1900s.
Location
348 3rd St W
Cardston, Alberta T0K 0K0
Canada
| Latitude | # |
| Longitude | # |
Phone
Elevation
| Feet | Meters |
|---|---|
| 3,780 | 1,152 |
Site
| Acres | Hectares |
|---|---|
| 10 | 4.0 |
Exterior
1923
Text here, image below
The Height of the temple is 110 ft[12]Andrew Jenson, “Elder Andrew Jenson (Assistant Church Historian.)”, [General] Conference Report, pp. 125–132, October 1923. Accessed 23 June 2017.
Specifications
| Feet | Meters | |
|---|---|---|
| Height | 110 | |
| to Shoulder | ||
| Width | ||
| Length | ||
| Footprint |
1962
Text here, image below
Specifications
| Feet | Meters | |
|---|---|---|
| Height | ||
| to Shoulder | ||
| Width | ||
| Length | ||
| Footprint |
1966
Text here, image below
Specifications
| Feet | Meters | |
|---|---|---|
| Height | ||
| to Shoulder | ||
| Width | ||
| Length | ||
| Footprint |
1992
The width of the temple is currently 165 ft, and the length is 311 ft.
Specifications
| Feet | Meters | |
|---|---|---|
| Height | ||
| to Shoulder | ||
| Width | ||
| Length | ||
| Footprint |
Cladding
The temple is a steel and concrete structure. The exterior is clad in Granite hand-hewn from quarries in Nelson, British Columbia.
Windows
The windows in the temple are leaded art glass created by the Detroit Stained Glass Co
Spires and Finial
Spire
The Cardston Alberta Temple is famous for its lack of spire. Howevber, in strictest terms, the temple does have a short tower, center top of the building, with a very swuat steeple on top of the tower.
Spire Details
| Spires | 1 |
| Location | Center |
| Finish | Granite |
| Type | Steeple |
| shape | Pyramid |
| Tower shape | Square |
Symbolism
Inscriptions
1923
There was no inscription on the temple when it was dedicated. An original elevation of the wst side of the temple that was used as a cover of an issue of the Dialoge Journal shows that there was an inscription proposed above the entrance. It was never installed, and the plan only says “Inscription” showing that even then the exact layout was undecided.
1964
There is one Inscription on the Cardston Alberta Temple. The letters are raised brass and are on the west face of the temple, behind the entryway, ont he temple proper below the windows.
THE HOUSE OF THE LORD HOLINESS TO THE LORD
THE CHURCH OF JESUS CHRIST OF LATTER-DAY SAINTS
THE ALBERTA TEMPLE
| Order: | House > Holiness |
| Location: | West below main windows |
| Language: | English |
| Type: | Raised |
| Color: | Brass |
| Setting: | Granite |
| Font: | TBD |
| Glyph | None |
| ChurchName | Yes |
| Temple Name | No |
| Dates | No |
1992
There is one Inscription on the Alberta Temple. The letters are raised brass and are on the west face of the entry addition added to the annex. This insctiption has previously been up higher on the temple, and was moved down to the new annex entryway.
THE HOUSE OF THE LORD HOLINESS TO THE LORD
THE CHURCH OF JESUS CHRIST OF LATTER-DAY SAINTS
THE ALBERTA TEMPLE
| Order: | House > Holiness |
| Location: | west side, above the entryway |
| Language: | English |
| Type: | Raised |
| Color: | Brass |
| Setting: | Granite |
| Font: | Marcellus |
| Glyph | None |
| ChurchName | Yes |
| Temple Name | Yes |
| Dates | No |
1992
There is one Inscription on the Alberta Temple. The letters are raised brass and are on the west face of the entry addition added to the annex. The words Alberta Temple were removed, the word Cardston added, and the line recentered.
THE HOUSE OF THE LORD HOLINESS TO THE LORD
THE CHURCH OF JESUS CHRIST OF LATTER-DAY SAINTS
CARDSTON ALBERTA TEMPLE
| Order: | House > Holiness |
| Location: | west side, above the entryway |
| Language: | English |
| Type: | Raised |
| Color: | Brass |
| Setting: | Granite |
| Font: | Marcellus |
| Glyph | None |
| ChurchName | Yes |
| Temple Name | Yes |
| Dates | No |
Cornerstone
South East corner of the temple, facing east, on the bottom of the upper level of the temple. This portion of the temple was originally a garden area, and the cornerstone could easily be accessed. Excavation of the terrace to expand the temple put the cornerstone on the upper section of the temple, out of reach of the public.
Interior
The temple has four ordinance rooms, five sealing rooms, and a floor area of 88,562 square feet (8,227.7 m2).
At the time of Dedication the temple was 29,431 sq feet ( sq m)
Exotic woods and finish materials were imported from all over the world. As you move through the temple, and especially as you move from room to room for the endowment ceremony, the wood gets darker in color, and with a higher level of detail.
Main Floor
The main floor of the temple featuers finishes made of Bird’s Eye Maple. Since the 1991 addition, a sculpted bas relief freize by Torleif S. Knaphus titled Christ the Fountainhead which used to sit in front of the temple is now in the temple lobby. The Chapel on the main level featuers paintings by A. B. Wright.
| Area | 88,562 f2 (8,228 m2) |
| Floors above grade | 2 |
| Floors below Grade | 1 |
| Baptistries | 1 |
| Initiatories | 8 |
| Endowment Rooms | 4 |
| Sealing Rooms | 5 |
Baptistry
The baptistry features wood inlays of Ebony, Maple, Rose wood, and Tulip Wood. The Life size oxen and font upon their backs were created by Torleif S. Knaphus. Knaphus would recreate these oxen and this font near the end of his life for use in the Oakland California Temple Baptistry.
Paintings of murals along the upper edge of this room were done by A. B. Wright
| Baptistries: | 1 |
| Location: | Center |
| Exterior Windows: | No |
| Artwork: | No |
| Artwork Type: | None |
| Oxen: | 12 |
| Type: | Full |
| Hoof: | Visible |
| Color: | Brass |
| Layout: | 3 spread each at Compass |
| Font Exterior: | Bronze |
| Interior: | White Paint |
| Shape: | Oval |
| Bowl Shape: | Oval |
| Pillar: | None |
| Stairs: | Dual, Opposing |
| Font Well: | Interior |
Initiatory Spaces
The temple has 8 initiatory rooms arrayed in the common progressive layout. 4 each are attached to the mens and womens dressing rooms.
| Style | attached |
| Type | progressive |
| Rooms | 8 |
Instruction Rooms
Creation Room
Like the main level of the temple, the creation room is trimmed with Bird’s eye maple. The murals in this room, along the upper 1/5th of each of the walls, were painted by LeConte Stewart.
Garden Room
The Garden Room of the temple is trimmed in South American Walnut. The upper 2/3rds of the walls are covered with murals by Lee Greene Richards.
World Room
The world room is trimmed with African Mahogany. The 3/4 wall murals around the upper portions of the walls were painted by Edwin Evens.
Terrestrial Room
The walls of the terrestrial room are liberally covered with African Mahogonay, American Walnut, and Circassian Walnut . The murals along the upper 1/5th of the walls were painted by LeConte Stewart.
| Rooms | 4 |
| Type | Progressive |
| Capacity | # |
| Murals | Y |
| Total Muraled Rooms | 3 |
| Mural Type | On Wall |
Sealing Rooms
The sealing rooms in the Cardston Alberta Temple have been trimmed out with Marble from Italy and Tennessee
| Sealing Rooms | 5 |
| Capacity | # |
Contractors
1923
1923
Architect
Pope and Burton was the architectural Firm for this this temple, comprised of principal architects Hyrum C. Pope and Harold W. Burton. Both Pope and Burton have other temple projects to their names.
Projects By Harold W. Burton
| Project | Years |
|---|---|
| Cardston Alberta | 1913-1923 |
| Laie Hawaii | 1915-1919 |
| Oakland California | 1943-1964 |
| Laie Hawaii (Expansion) | 1949-1951 |
| Laie Hawaii (Expansion) | 1962-1963 |
Projects By Hyrum C. Pope
| Project | Years |
|---|---|
| Cardston Alberta | 1913-1923 |
| Laie Hawaii | 1915-1919 |
| Idaho Falls Idaho | 1937-1945 |
General Contractor
The General Contractor for this temple was Spalding Construction, though most of the actual labor was done by Member Construction.
Ralph E. Wooley, Samuel Wooley’s son, was the Project manager for Spalding Construction on this project.
Projects Member Built
| Project | Years |
|---|---|
| Kirtland Ohio | 1833-1836 |
| Nauvoo Temple | 1841-1846 |
| St. George Utah | 1871-1877 |
| Logan Utah | 1877-1884 |
| Manti Utah | 1877-1888 |
| Salt Lake Temple | 1953-1893 |
| Laie Hawaii | 1916-1919 |
| Cardston Alberta | 1913-1923 |
| Mesa Arizona | 1921-1927 |
| Hamilton New Zealand | 1955-1958 |
1962
1962
1966
1966
1986-1991
1986-1991
Architect
R. Michael Gibb – Growling and Gibb Architects of Calgary, Alberta
General Contractor
Sunrich Contracting Ltd., Calgary (Richard Carter)
Project Manager
Alan J. Rudolph
Other Contractors
| Acorn Consulting Engineering Group, Calgary | Mechanical Engineers |
| Campbell, Woodall and Associates, Calgary | Structural Engineers |
| Mulvey & Banani International Inc. Calgary | Electrical Engineers |
| S. I. Bellingham and Associates, Calgary | Kitchen Consultant |
| Landplan Associates Ltd., Calgary | Landscape Architect |
| General Contractor | |
| Solar Mechanical Ltd., Lethbridge | Mechanical Contractor |
| Roan Electric, Calgary | Electrical Contractor |
Region
TEMPLES IN NORTH AMERICA by country
Sources and Links
Additional Articles
- Paul L. Anderson, “First of the Modern Temples”, Ensign, July 1977
- Susa Young Gates, “Dedication of the Alberta Temple”, Improvement Era, 26 (12): 1139–1141, October 1923
- Paul L. Anderson, “Paintings from the Alberta Temple”, Ensign, July 1978.
- Hugh B. Brown, “The LDS Concept of Marriage”, Improvement Era, 65 (08): 570–575, August 1962. (Has accompanying color photographs of interior of Cardston Alberta Temple)
- C. Frank Steele, “Trek to the North”, Improvement Era, 65 (08): 568–569, 590–591, August 1962.
References
| ↑1 | Deseret Evening News, 1 Jan. 1913. |
|---|---|
| ↑2, ↑4, ↑5, ↑6, ↑7, ↑8, ↑11 | ”The First Modern Temple – The History of the Cardston Alberta Temple,” LDS.org. Accessed 23 June 2017.” |
| ↑3 | Edward J. Wood Diary, Church History Library, MS 7313. |
| ↑9 | Heber J. Grant, “Prayer offered at the Dedication of the Alberta Temple, at Cardston, Canada, August 26, 1923”, Improvement Era, 26 (12): 1075–1081, October 1923. |
| ↑10 | “Canadian Register of Historic Places”, HistoricPlaces.ca, Parks Canada Agency |
| ↑12 | Andrew Jenson, “Elder Andrew Jenson (Assistant Church Historian.)”, [General] Conference Report, pp. 125–132, October 1923. Accessed 23 June 2017. |
