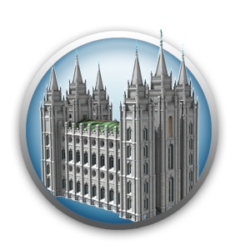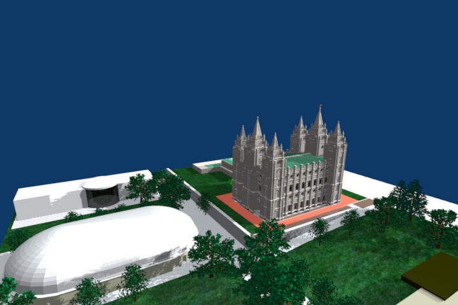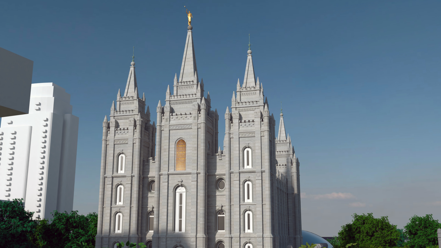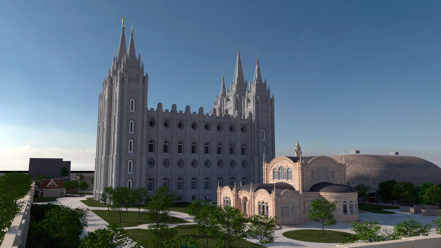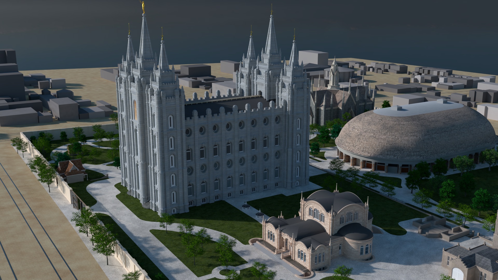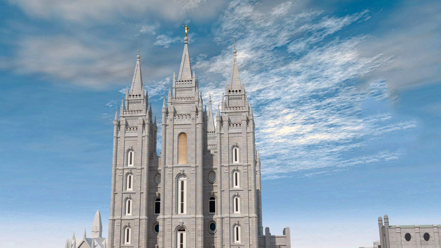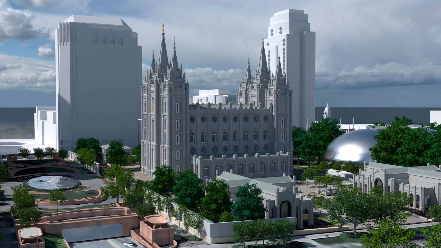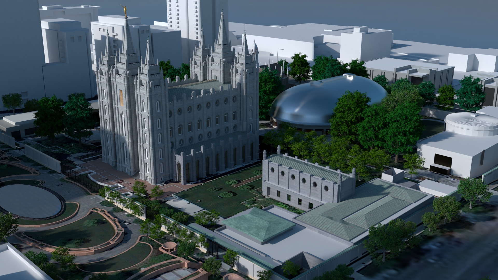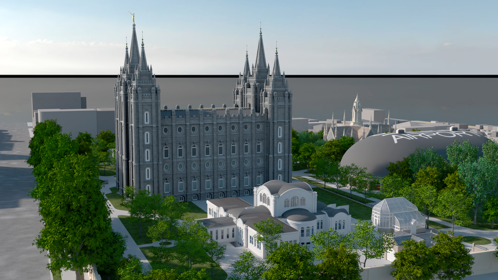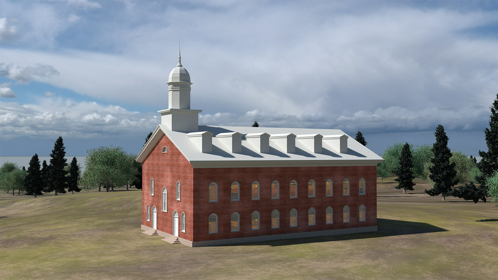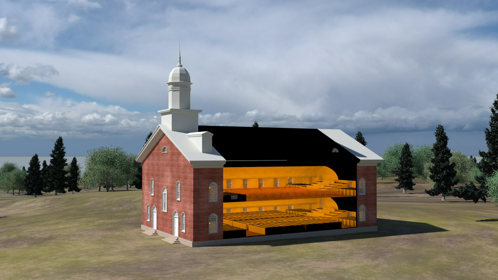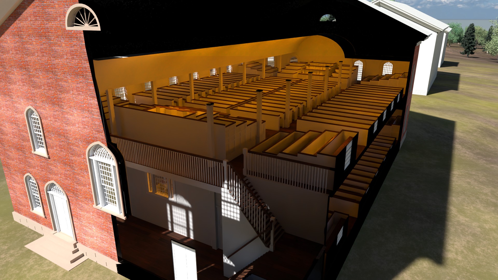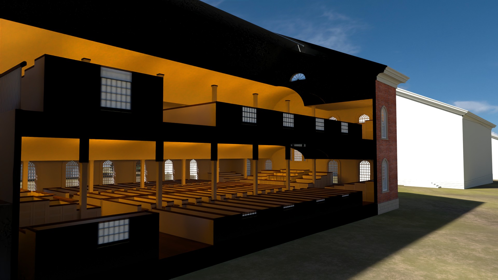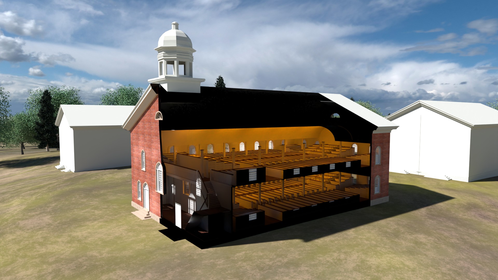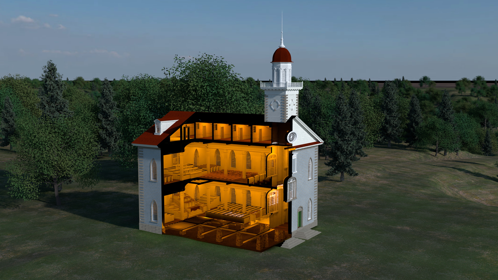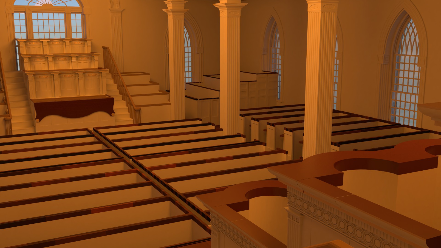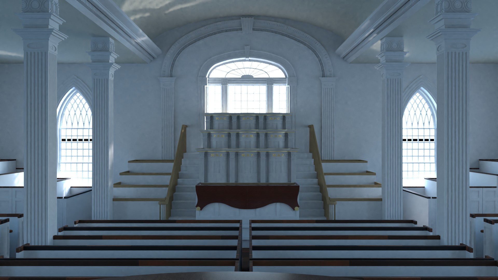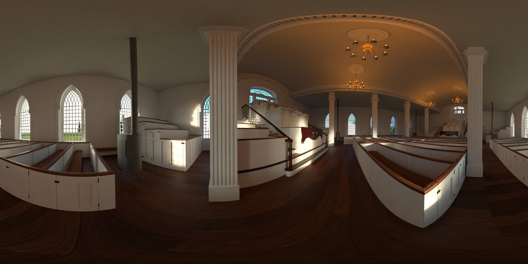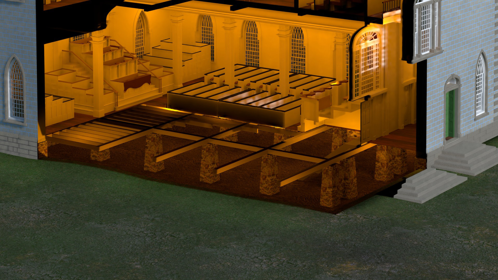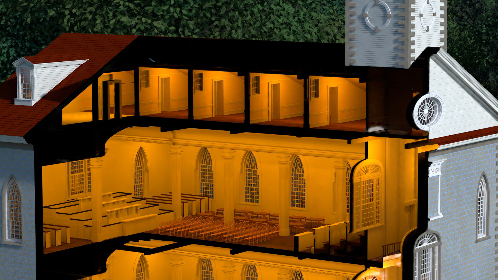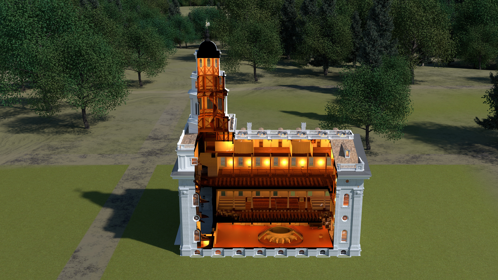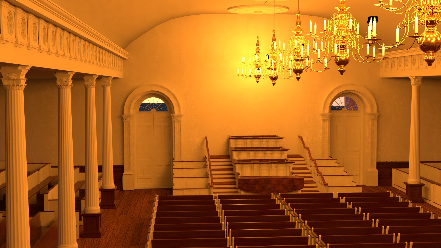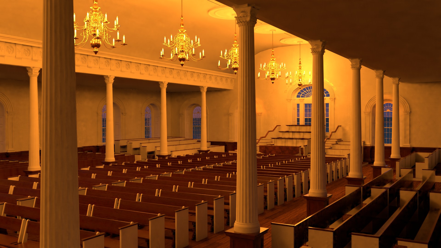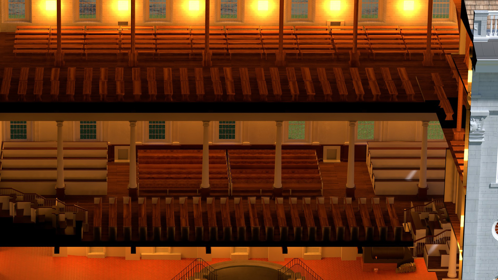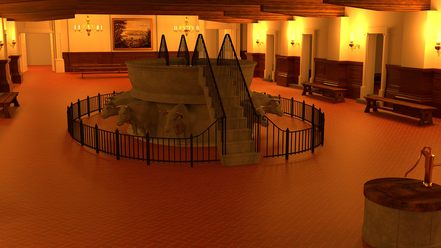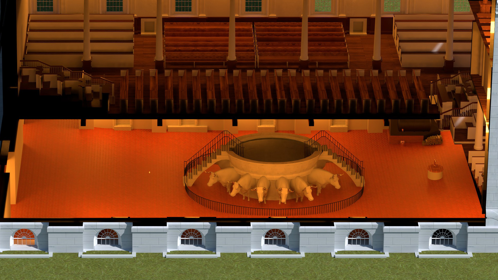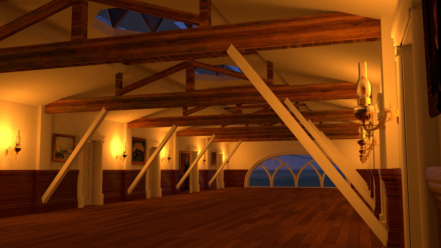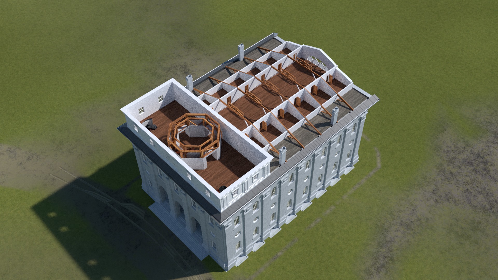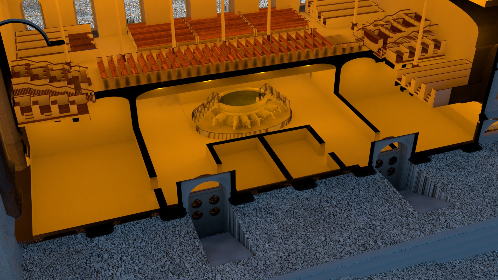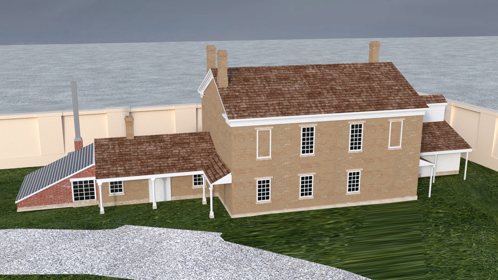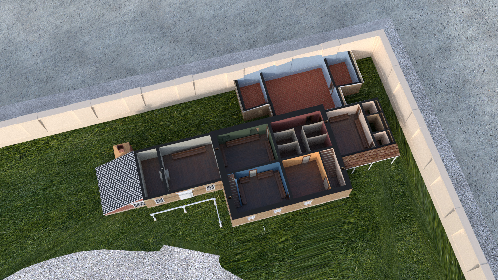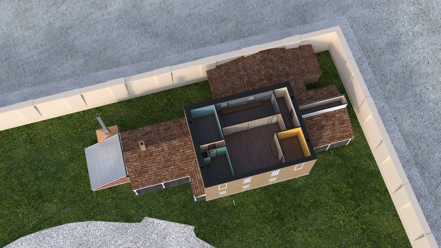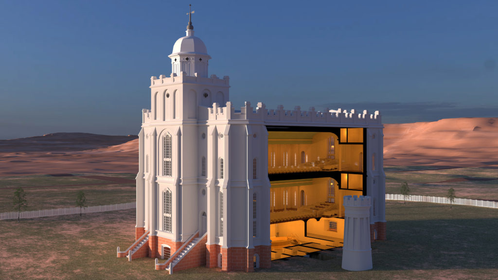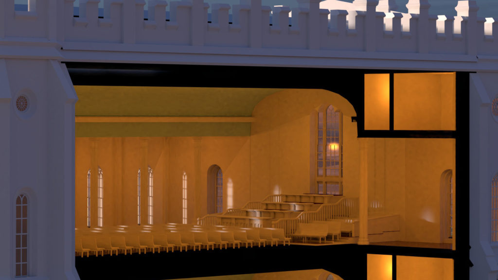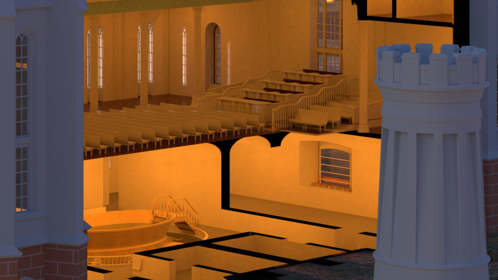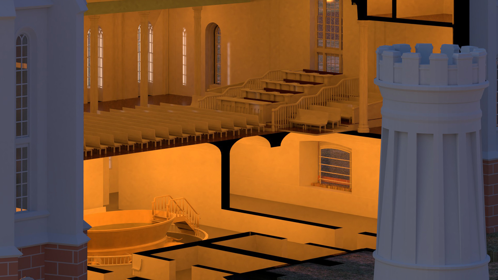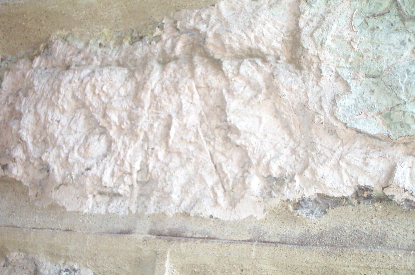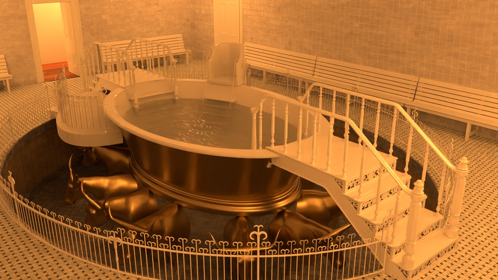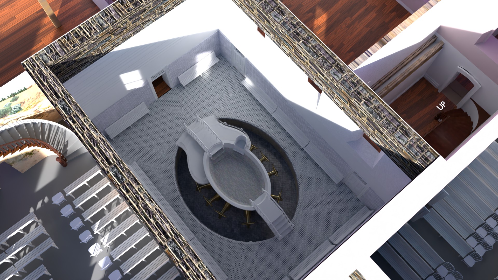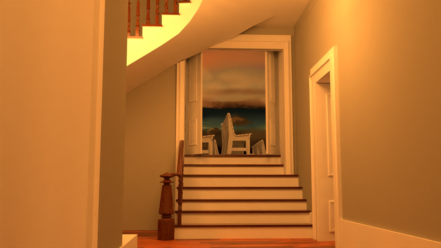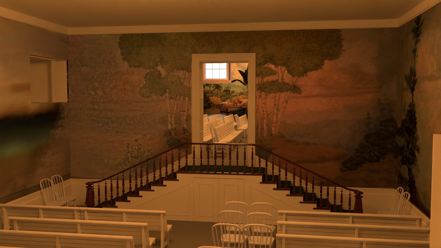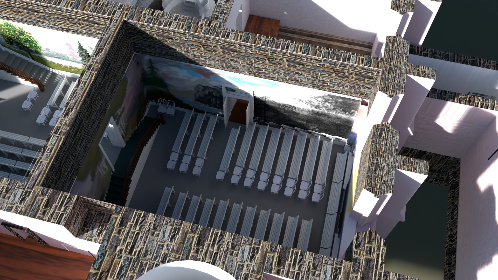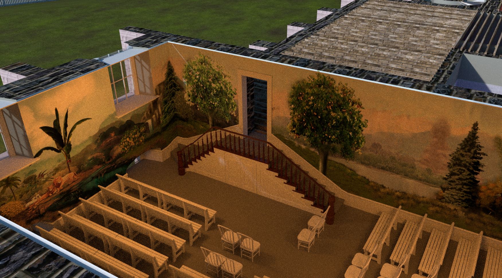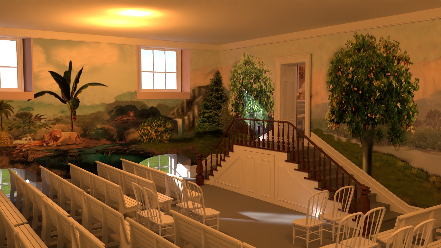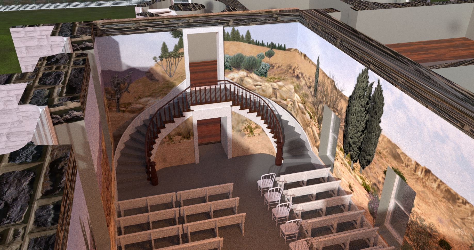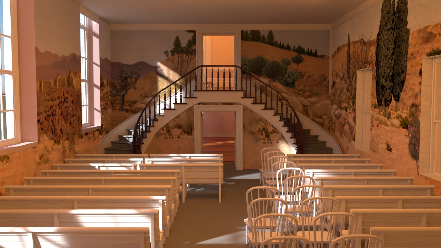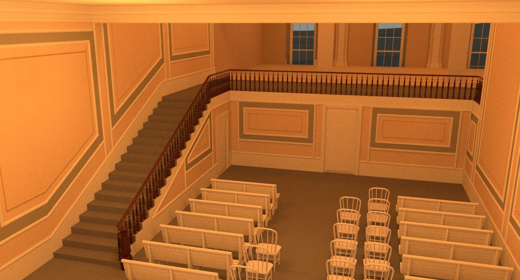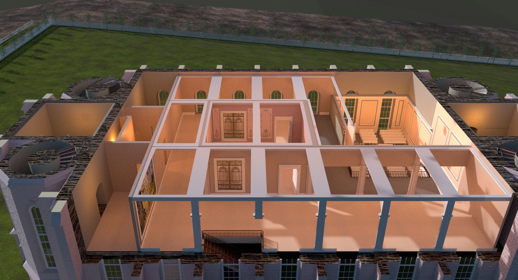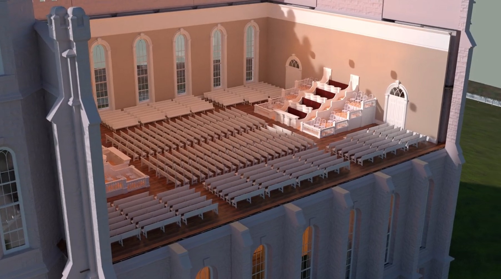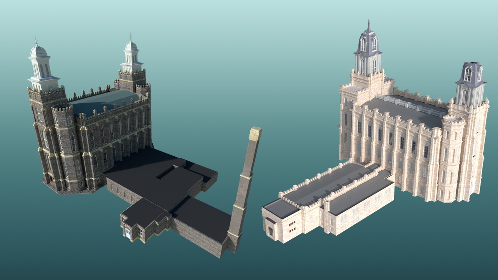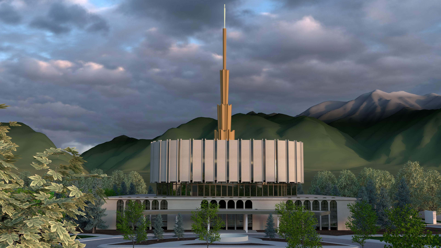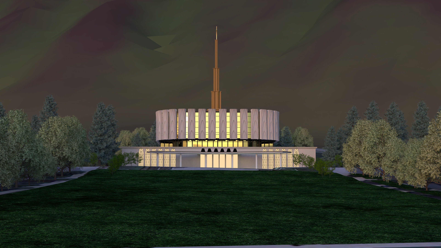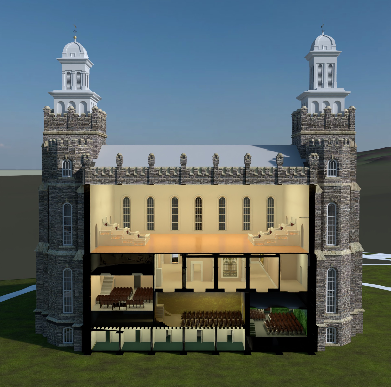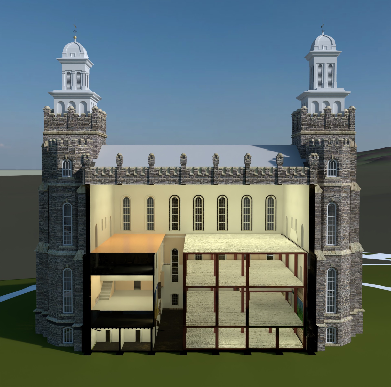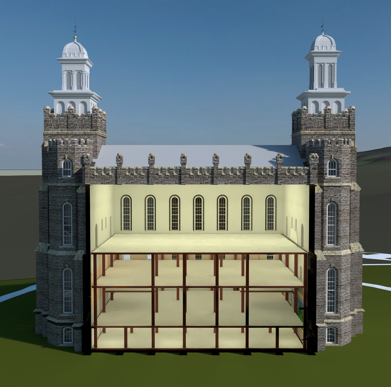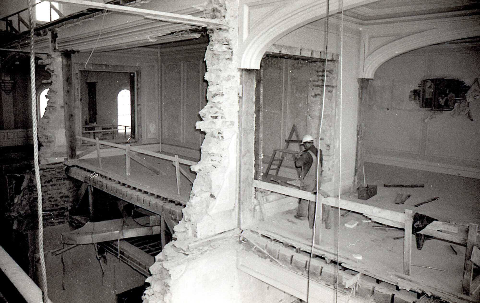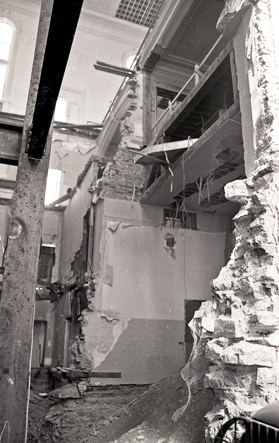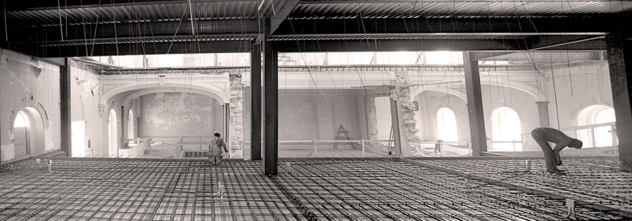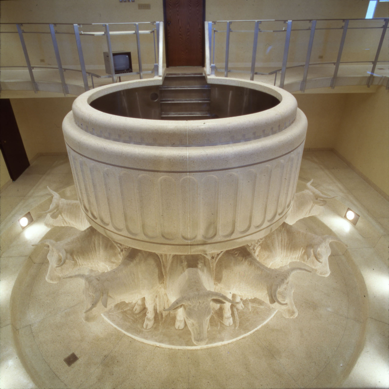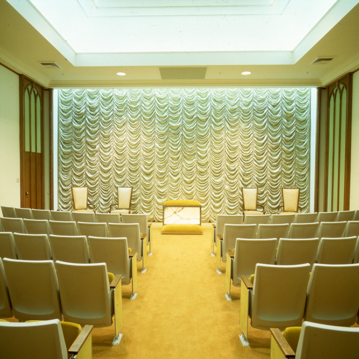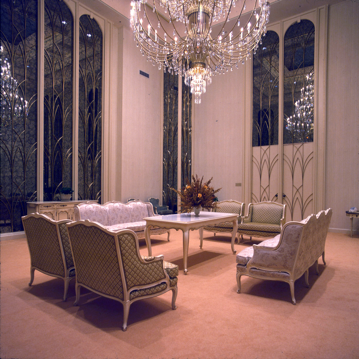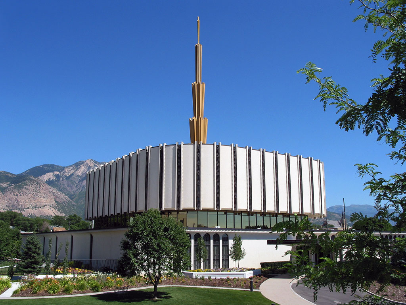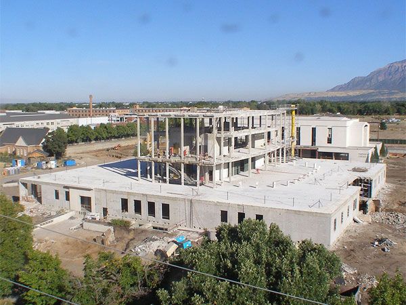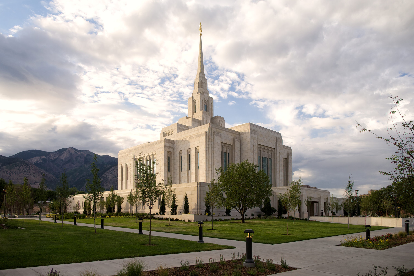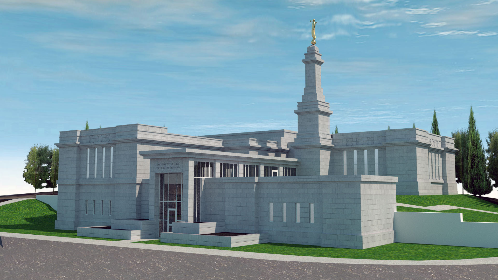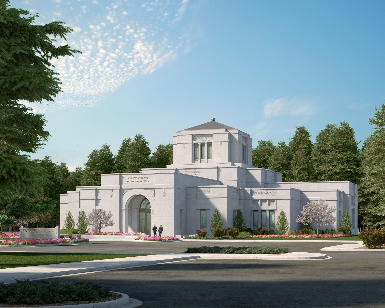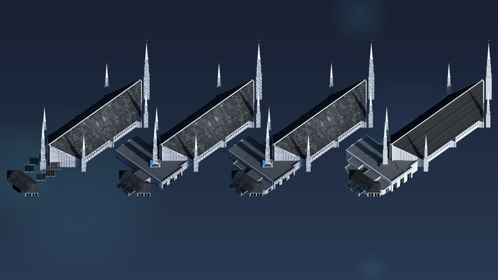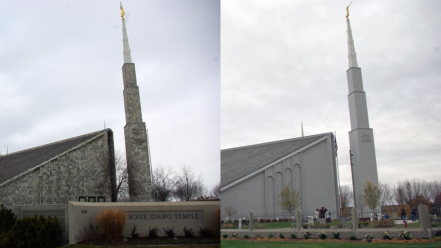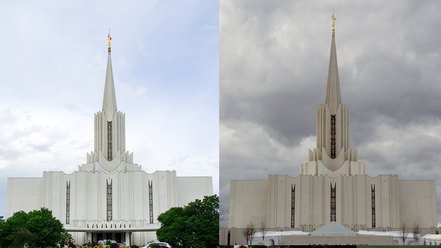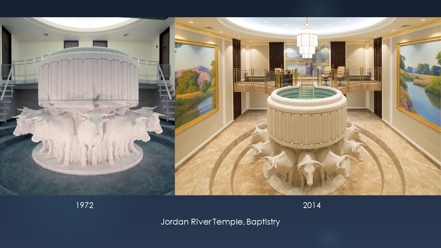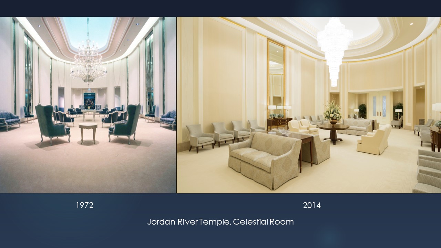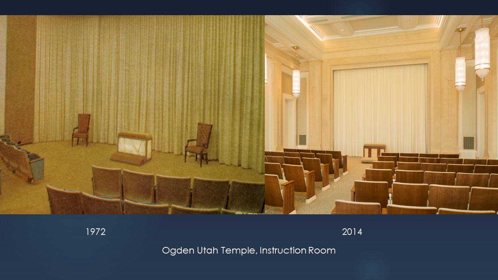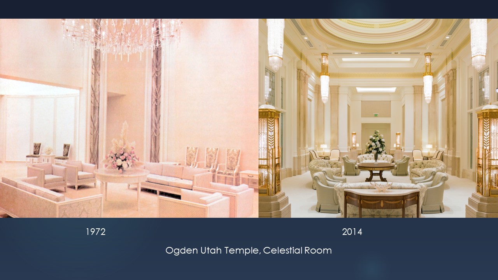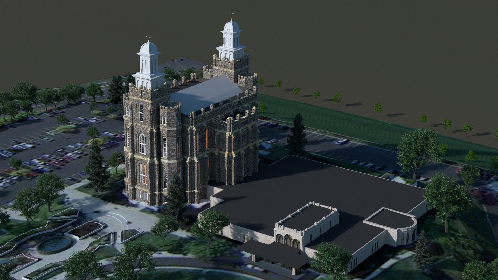
Temple Stories
The following is intended as a supplement to a talk given in the American Fork 12 ward. The information in here is not intended to be shared or redistributed to the General Public.
How I got into Temples
20+ years ago, I was in a dark point in my life. I was in a bad relationship that I was afraid to leave. I was also in a bad job, that I was afraid to leave. When I had been hired for my job, I was told I might have to work 2 or 3 Sundays per year. When I quit 2 years later, I had worked all but 5 Sundays out of 104+. I was no longer active at church, and could not attend the temple. I decided I needed a change in my life.
At work, I had become assistant manager over a department that had a one-hour photo machine. Because of that, I had recently gotten into photography. One day, I was on my way home from a family event, and saw the light falling on the Mount Timpanogos Temple in an interesting fashion. I drove up to the temple, and took a photo. This photo:
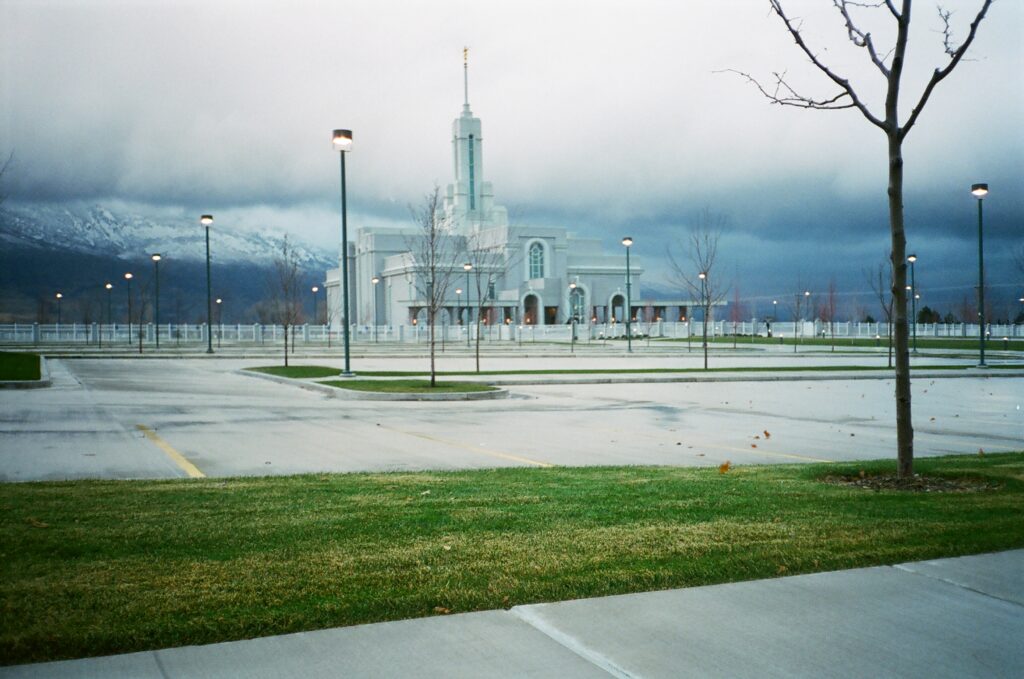
For some reason, this photo grabbed my attention in a way no other photo I had taken before. In retrospect, It’s not even that great of a photo. But I was hooked. I decided to make the temple my focus. My anchor in a crazy world, my lighthouse for where I wanted to return to. And I decided to make temples my subject to refine my photography skills on. By the time I first wrote this presentation in early 2018, I had photographed 83 temples, many of them multiple times, and all of them at least once in the previous decade. All of the photos in the video below are photographs I have taken.
I was beginning to think I was a decent photographer (I really wasn’t!), when something changed in my hobbies. I had a roommate that suggested I try out some free software, called Blender. Blender is a 3d software suite that allows for the making of 3d models and animation, similar to what Disney or Pixar does. So I downloaded it, and decided to try to make something with it. But what to make? How about a temple?
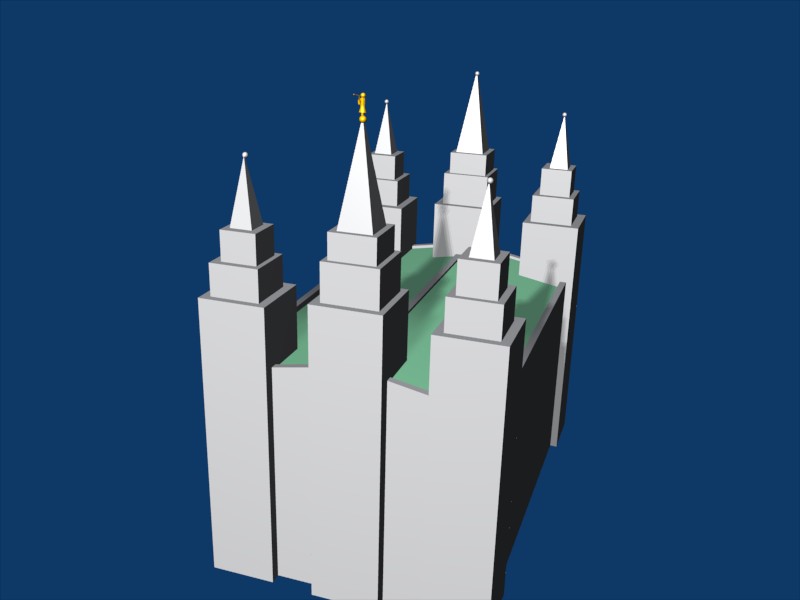
So I made Salt Lake Temple. I was so thrilled with the idea of creating something even remotely identifiable as the Salt Lake Temple, I decided to see how detailed I could get. Six months later,
I had gone into significantly higher detail. I have continued since then making more models, improving my skills, and going into higher, and higher detail.
And higher detail. Learning new techniques and trying new styles. I have now made models for almost all the temples.
List of Temples I have modeled, Just in case you are interested.
The hobby eventually led to me being involved in the creation of artwork for the interior of actual temples, too. So far I have made ornamentation for Winnipeg Manitoba and the Saratoga Springs Utah Temples. More recently, I have helped with the interior design of Tampa Florida temple.
Temple stories
In the process of making all of my temple models, I have gathered lots of reference material to help me get details right. My photography has gone downhill as well, as I have a tendency to focus more on the details of the exterior, than artistic shots of the temple itself.
Somewhere along the way, I began to notice that I had reference photos for a temple that showed details not currently part of the temple as it is today. This sparked a greater interest in the history of the temples, and changes to the exterior and structure over time.
Along with collecting all this historical information, I have found a lot of temple stories. And I have learned about what the source behind those stories often is. One thing I have learned about temple stories, and there are many of them, is that most of them are not true, or have little basis in anything that actually occurred. And the more fantastic the story sounds, the less likely it is to be true.
So the next time you hear someone tell a story about
| Brigham Young hating the spire on the St. George temple and it getting burned down by lightning one year after his death | Partial, Unrelated Truths |
| Brigham Young demanding mysterious shafts being left open in the Salt Lake Temple that just happen to be the right size for elevators | No Truth |
| Brigham Young demanding mysterious holes and channels be cut in the temple interior, which were later the perfect size for data cables. | Half truth/untrue |
| Moroni dedicating the hill for the Manti Temple centuries ago | Doubtful, relies on single unverifiable source. |
| Laie Temple surviving a bombing run during Pearl Harbor | Doubtful, relies on two unverifiable accounts that differ greatly. |
| Laie Temple miraculously getting needed wood for construction | Doubtful, relies on single unverifiable account. |
| Members sacrificing their fine china for the exterior of the Kirtland temple. | Partial Truth |
| Profound symbolism in the Manti Utah Temple doorknobs and hinges. | No Truth |
| Provo Utah Temple designed to represent a pillar of cloud and a pilllar of fire | Doubtful, No first hand accounts |
Take it with a grain of Salt.
There are, however stories that seldom, if ever get shared, and there are many things we can learn from these stories. I am going to share one of these with you now, along with something I have learned from it.
The story
In order to understand these stories, and the point I will make about them, you must understand and remember 2 things.
This life, and everything in it, is temporary.
Everything in this life, especially physical objects, wears out, wears down, and will eventually have to be replaced. This is by design, and is one of the ways that our Father in Heaven accelerates our learning in this life to turn us into the kind of individuals he needs us to be.
The second thing we must understand is that:
Our Father in Heaven seldom gives us all the details.
He expects us to reason many things out for ourselves, and to learn from experimentation and failure. This is another crucial component of his educational plan. This point in particular is especially evident when it comes to the design and use of temples. While many details are given to use in regards to what a House of the Lord is intended to be, many more details, especially in regards to layout and functions, are not, and are left open to us to experiment and figure out for ourselves.
What came before
Independence Missouri
The first of these design experiments in the latter-days was to be in Independence Missouri, which was announced to be the location of the head of the Church and the place for the gathering of the saints even while efforts were being made to gather in Kirtland Ohio.
Plans for the first of what was to be 24 “Houses of the Lord” in Independence, showed a building that was 2 stories, with upper and lower assembly halls. These plans were first sent to the saints in a letter, seen here, from Joseph Smith in Kirtland to Saints already gathering in Independence in June of 1833.
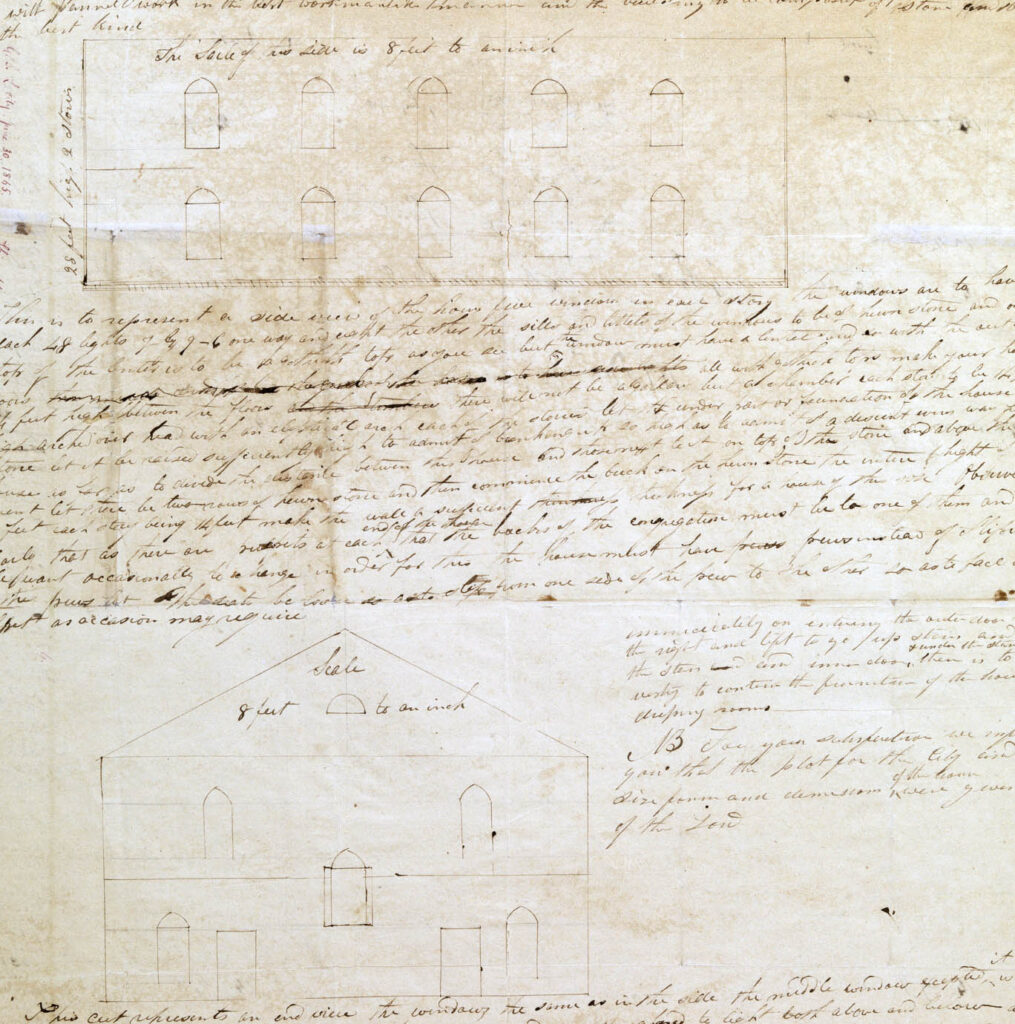
From Joseph’s letter, some things (The parts in Color on this model) are apparent and clearly spelled out. Some parts were not so clearly defined (The areas in light gray) and would have had to have been determined by the saints during construction.
Despite everything that was clearly defined in the letter, confusion arose almost immediately from some of the design choices. There were some questions and needed clarifications in this design, as well as some problems that were identified as plans began for a temple in Kirtland. All of these issues caused Joseph to send another letter just a few weeks later. with a new set of plans drawn by Fredrick G. Williams.
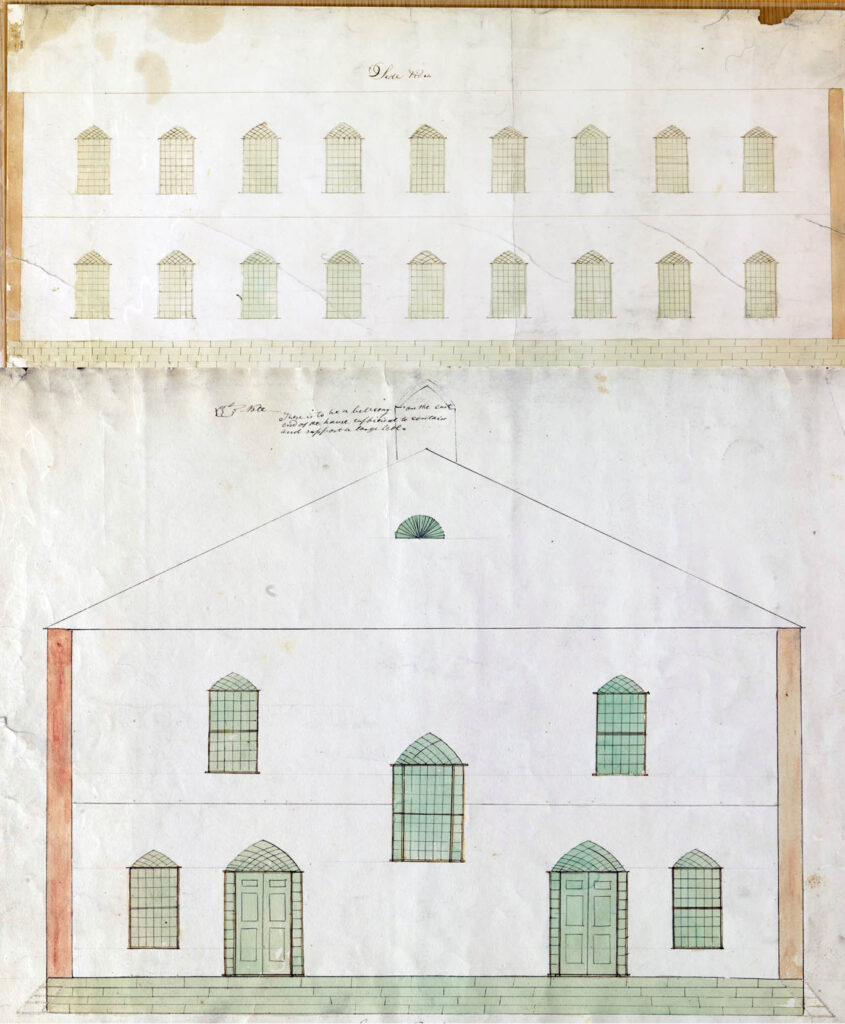
Besides clearing up confusion, this new letter changed the overall shape and design, calling for a much larger temple than before.
The exterior of the temple would now have more windows, would be significantly longer, and the letter defined changes down to the number of panes that were to be in each window. Even with all the new and clearly defined details, many features of the temple were still being left to be decided upon at a later date. Some items just had vague instructions, like to add a “belfry of appropriate size” on the front of the House of the Lord.
The layout was to have 2 assembly halls, one above the other.
Each assembly hall was to have a set of 9 pulpits at the east and another 9 at the west end. The pulpits would be arranged in 3 sets of three, in progressively higher rows, with a 4th speaking area at the front of all 9 pulpits, and lower seating areas on the sides.
These rows of pulpits would be separated by curtains that could be raised and lowered so that the individual groups, classes or presidencies, could confer in private for votes and discussions on various matters.
Between each set of pulpits would be seating areas for the general assembly. These seating areas would consist of box pews with slip benches. Each pew would be surrounded by a boxed area, separating it from its neighbors. Inside the box, the bench could be slid front to back, so that the congregation could turn to face either set of pulpits.
The pews were divided down the middle of the hall, both lengthwise and width wise. This allowed for them to be subdivided with curtains into separate groups in the same manner as the pulpits.
As interesting as the level of detail in the letters is, of more interest is how much was not dictated by the Lord or the prophet at that time. It is not on the Lord or in line with his purposes for him to reveal every little detail of the plan and every function we are to perform in it. He often provides just enough detail so that the actual structure is complete, and leaves us to fill in the details. So it was with Independence. Building the temple exactly as described in the early plans would likely have caused some issues, especially in regards to headroom. For example, The side courts were to be 7 feet high. Barely enough room to walk under comfortably for a tall man.
Of course, the saints were driven from Independence, and the only progress made on the construction of the temple was the placement of a single stone on one corner of the temple well after the saints had been driven out.
Kirtland Ohio
Though Independence was the first temple to be proposed, the first to be built was in Kirtland Ohio.
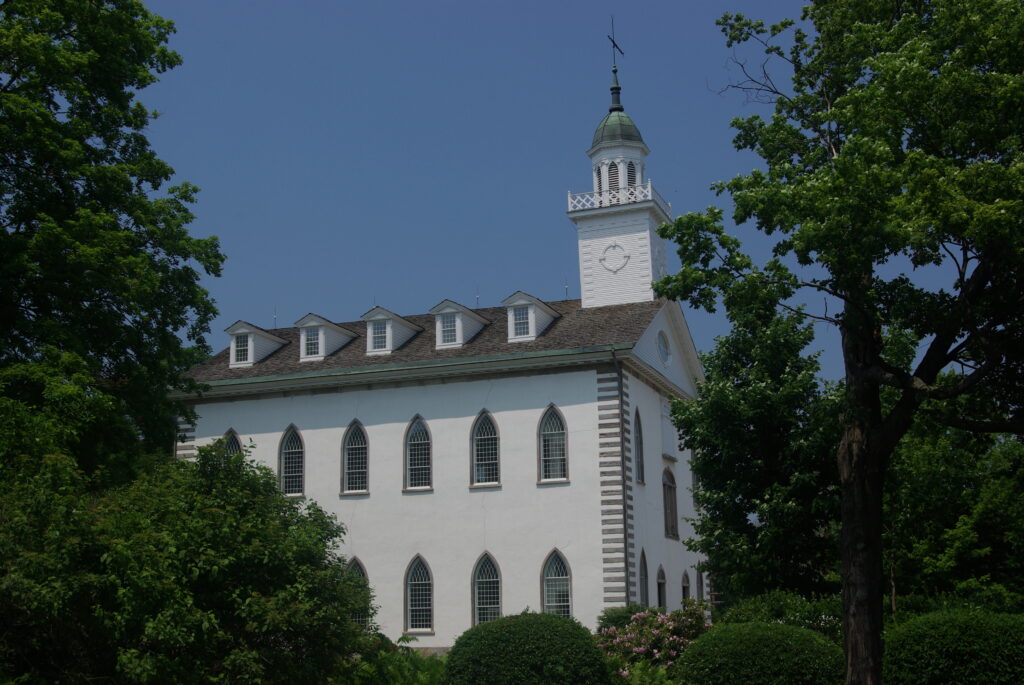
Incidentally, while this is what the temple looks like now, it is not what it looked like when it was dedicated. This bright white plaster was added around the late 1950’s.
Prior to that the plaster was a gray/tan color, made of horsehair mixed with sand and cement. Included in the mix were chunks of broken glass and pottery. That caused this darker plaster to sparkle when seen from the right angles. Contrary to a popular story, there is no record that anyone sacrificed their fine china for the temple exterior. Instead, the destitute members would donate broken glass and china, and scavenging parties were sent around to neighboring communities to go through their landfills collecting broken glass and china from them for the exterior as well.
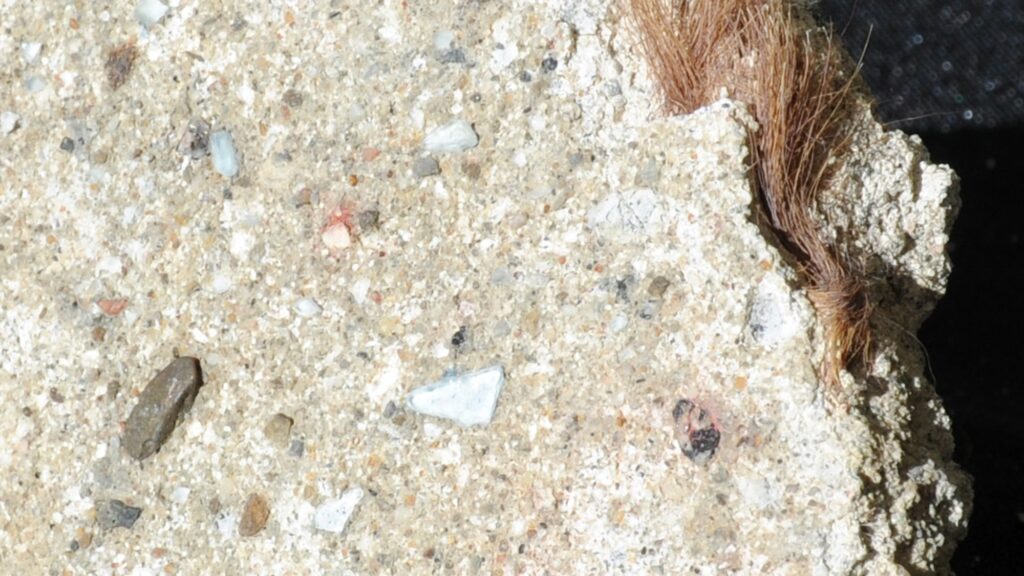
As such, the exterior of the temple was actually a light gray color when viewed from a distance as shown in this color photo from the late 1940’s, early 1950’s.
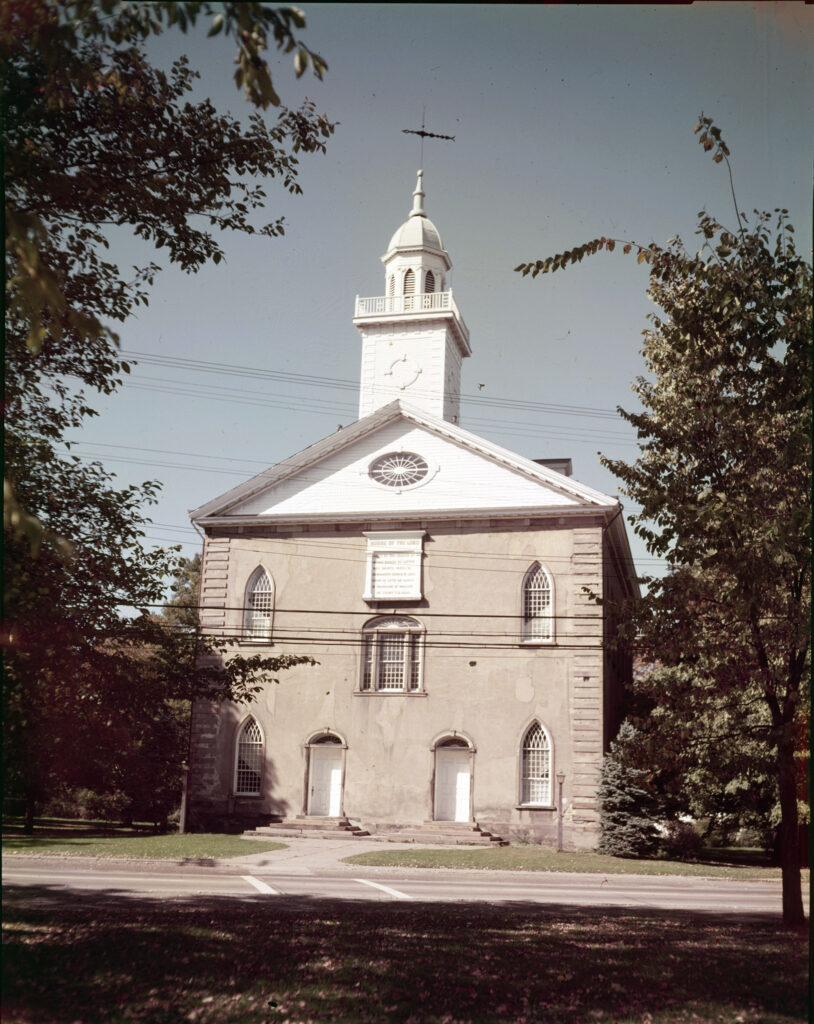
Going back even further in time early photos of the temple
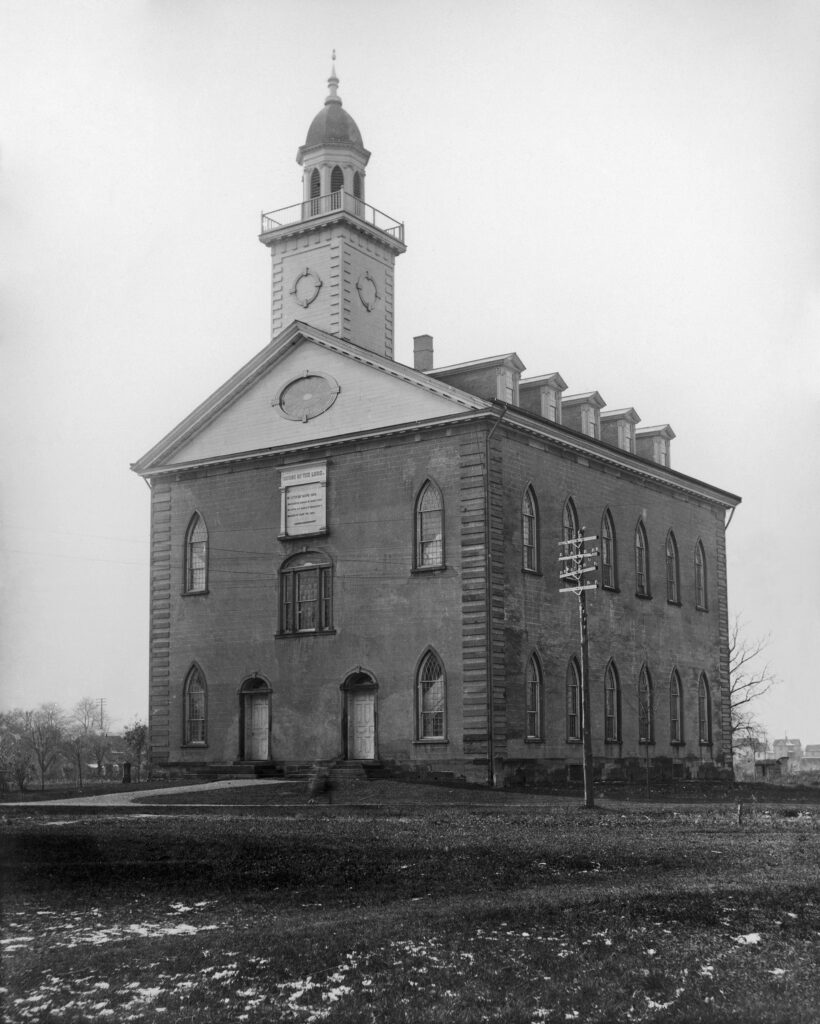
Clearly show that brick lines were painted on top of the stucco.
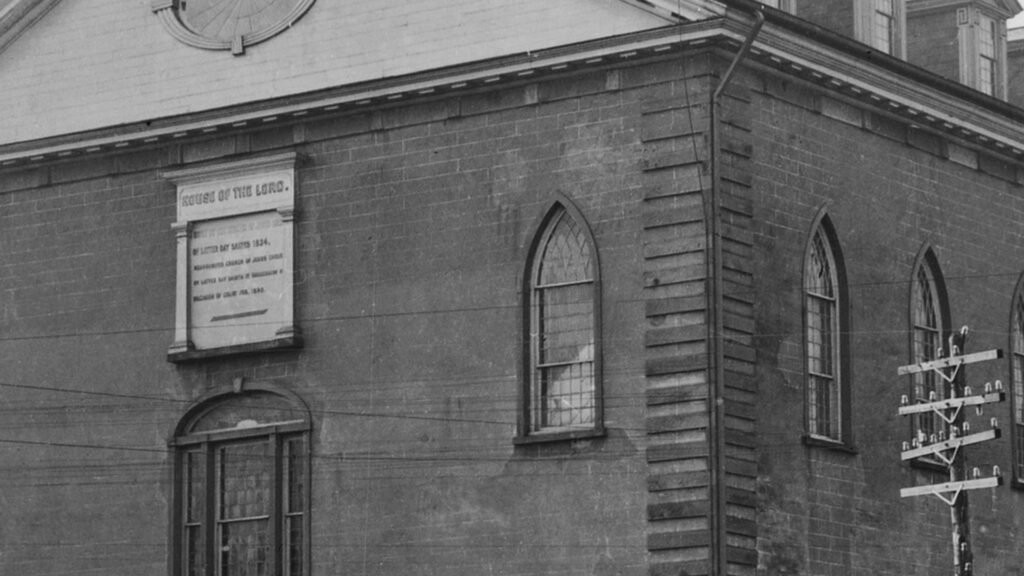
These lines, according to descriptions for the time period, were painted in a light blue color. The effect is that the exterior of the temple had walls that were shiny in certain lighting conditions with an overall blue cast.
Noted Architectural Historian, Elwin C. Robison, who wrote a rather well researched and authoritative book on the temple, found other differences in the exterior from then to now. The biggest of which is that the split shake shingles on the temple roof were individually painted before being applied to the temple, and each was painted with linseed oil mixed with a dye known as “Lead Red”
Lead Red was a cheap and easy to get dye. Robison believes that this would have been mixed with other pigments or materials to darken the color. He said that Plum and dark maroon colors were rather in fashion back in that time period. This would have produced a color more like this:
The end result is that, rather than looking like the temple we all know today, at the time of Joseph Smith, the temple looked more like this:
—
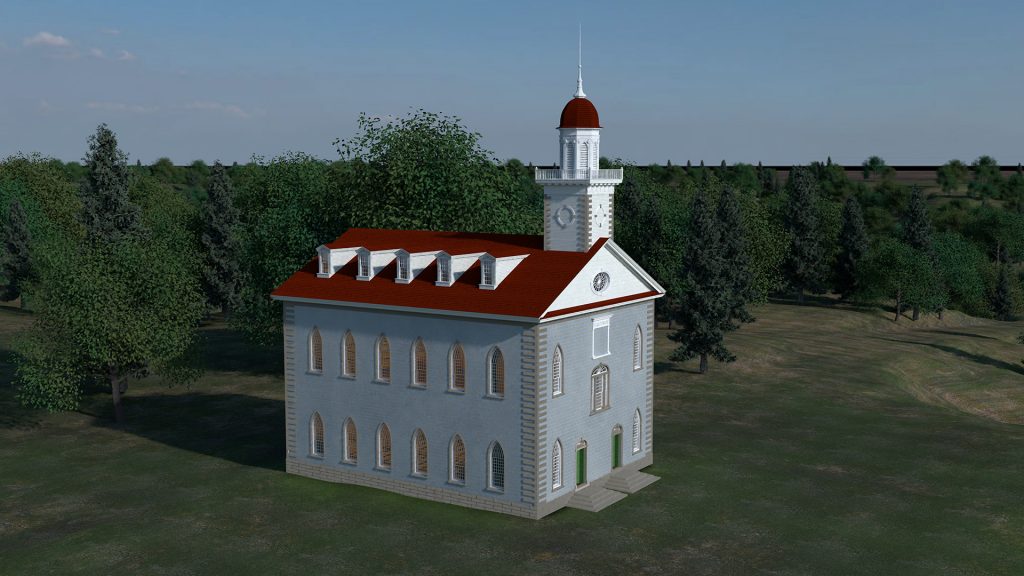
I have had the pleasure of communicating with Elwin Robison during the creation of this model, and he feels this is probably as close as we can get to the actual original color of the temple with the information we have at this time.
Going back to the interior of the temple, we see that it followed an interior plan like the Independence temple was intended to have.
The Kirtland temple was to have upper and lower assembly halls, again with sets of 9 pulpits at each end, and reversible benches. The lower hall was to be used for community gatherings, civic functions, and most importantly, as a chapel. Indeed, the word chapel and the phrase “House of the Lord” were originally used to describe this building far more frequently than the word temple was back in those days. The upper hall was intended for the School of the Prophets, for priesthood gatherings, and other official functions.
While it was probably intended for the upper hall to also have the same kind of reversible benches, or Box pews, they were not added to the upper story assembly hall until sometime between 1913 and 1918, about 80 years after the saints abandoned the temple and Kirtland as well. Prior to that tables and chairs were used in the upper space.
While much of the temple was dictated by Joseph, many of the architectural and woodworking details in the temple were taken from Architectural Idea books that were popular at the time. So again, while much was revealed about the temple’s design and layouts, while much of the temple design was revealed, many of the small details were left for the saints to figure out.
While this temple is based off the Independence temple plan, The Kirtland temple had features added that were not in the Independence plan. The temple features a basement, for example, that remained unused while the saints were there.
Rooms in the attic to serve as office and classroom space were also added to the plan. These rooms were narrow east to west, and spanned the whole width of the attic, running North and South. Each room connected to its neighbor rooms through 2 doors in each of the east and west walls. Additionally, windows high on the dividing walls next to those doors allowed light to pass from room to room in an effort to keep the attic well lit.
These rooms show an adaptation of the original design, adaptations that may have been added to Independence, had it been allowed to move forward, but still clearly show a modification of temple design to meet the needs of a church whose understanding of the gospel and its ordinances were still expanding.
Nauvoo Illinois
The saints were eventually forced to abandon Kirtland. Plans for the temple in Independence never came to fruition, and other planned temples in Far West and Adam-ondi-Ahman also fell through. So the next temple the saints would build…
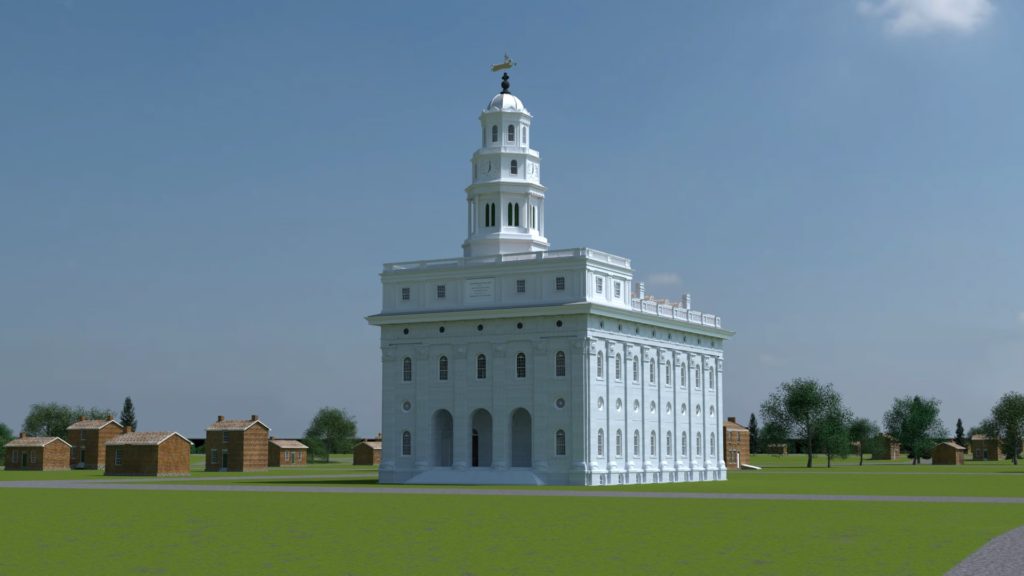
was in Nauvoo Illinois, a town that went from a small riverside port to a city competing with Chicago for the title of largest city in the state in just a few short years. Which is not actually to say Nauvoo was a sprawling metropolis. Instead, both cities were smaller then, than American Fork is now.
The Nauvoo temple would follow the Kirtland Temple, which in turn followed the Independence plan.
Again the temple has 2 assembly halls, an upper, that they would not get the opportunity to finish, and a Lower hall, that was finished and dedicated. The lower hall followed the same plan set for Independence and Kirtland with dual pulpits. And reversible seating for the congregation.
But as the saints had grown in patience, they had also grown in understanding. There were now things besides community gatherings and the school of the prophets that the saints knew had to take place in the temple.
The ordinance of Baptism for the dead had been introduced to the saints. In eagerness, the saints would begin the use of the ordinance immediately, with some baptisms taking place in the Mississippi River. Joseph, however, would indicate that the ordinance was intended to be performed only in the coming temple. So a font for that purpose, resting on the backs of carved oxen, was included in the basement of the new Nauvoo Temple. The basement was even dedicated before the rest of the temple was finished so that proxy baptisms for the dead could begin as soon as possible. So anxious were the saints to start the ordinance of Baptism, that even as the exterior walls of the temple were rising, A hut with wooden walls and roof were made around the font to allow the saints to begin immediate use. The wooden hut remained until the floor of the Assembly hall was put in place, providing the Baptistry with a proper roof.
The original font and oxen for the temple were made of wood, and the stairs were on the North and south sides of the font. However, as can be guessed, this font had issues with rot and mold and would be replaced in short order with a new stone font and oxen. The new font had stairs facing east and west, and the new oxen had brass covered horns and glass eyes, which were said to be so lifelike that one would expect them to blink.
As the walls of the temple continued to rise, revelation would continue to be given. Joseph Smith would be martyred before the upper assembly hall would be given a ceiling, but prior to his death he instituted the ordinance of the endowment, and the ordinance of the sealing. Again he would
Despite the instruction that the Endowment and sealing be done in the temple, no place had been given in Josephs design for the performance of the ordinance. As space was now needed in the temple for this ordinance, the attic, which like Kirtland temple held office space, would be dual purposed with curtains and partitions for the presentation of the endowment. This was to be done by moving from space to space in a progressive fashion.
Brigham Young’s Office would be dual purposed with an alter for use in the ordinance of Sealing.
Of course, the time of the saints in Nauvoo was limited, and they were forced to abandon their new temple and their homes and move west.
Salt Lake
Upon arriving in Utah, the first temple to be planned was Salt Lake. As you already know, this temple took 40 years to construct. What you may not realize is that the plans of the temple were constantly changing right up to the last few years of construction.
One of the early designs of the temple had adobe walls, covered in Stucco. Brigham Young felt that adobe, with green organic material mixed in would properly cure to be stronger and longer lasting than even stone, and was convinced it was the best temple material. However, upon putting it to a vote of the Church at general conference, the decision was made to go for granite instead, so the adobe design was very short lived.
The spires of the temple were originally intended to be constructed of wood and clad in metal. That design would be one of the last things changed.
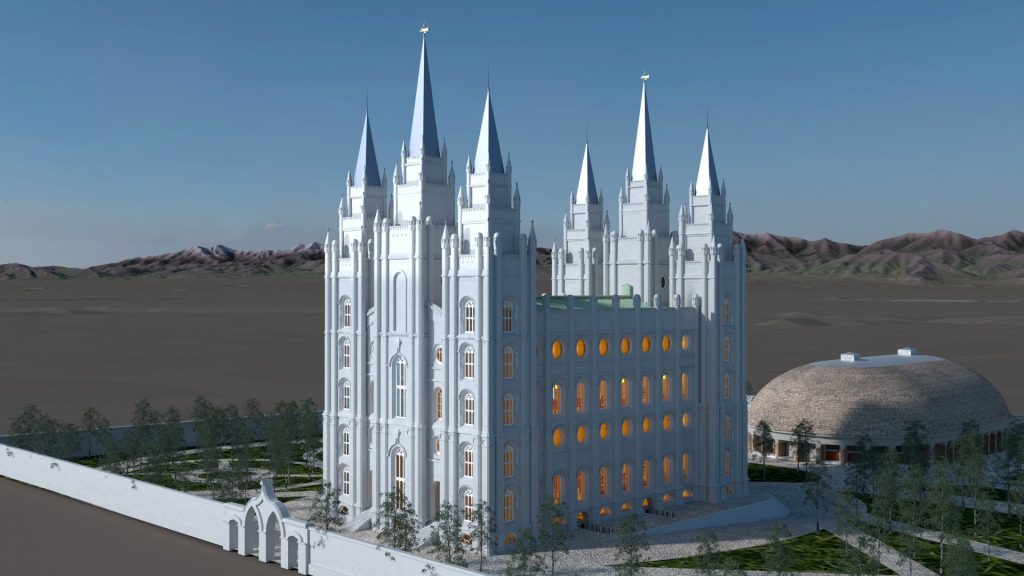
The outside details of the temple went through a few designs. We have all heard the story on how Brigham Young dictated to Truman Angell the design of the temple, with three spires on each end, but despite the specifics he laid out, room was left for interpretation. President Young himself issued an invitation for contributions to the design. Many of the suggested features are on the temple now. Many others were added to the designs, then eventually changed or removed from the plans all together.
Brigham Young’s intention was that once again the interior would follow the Independence Design.
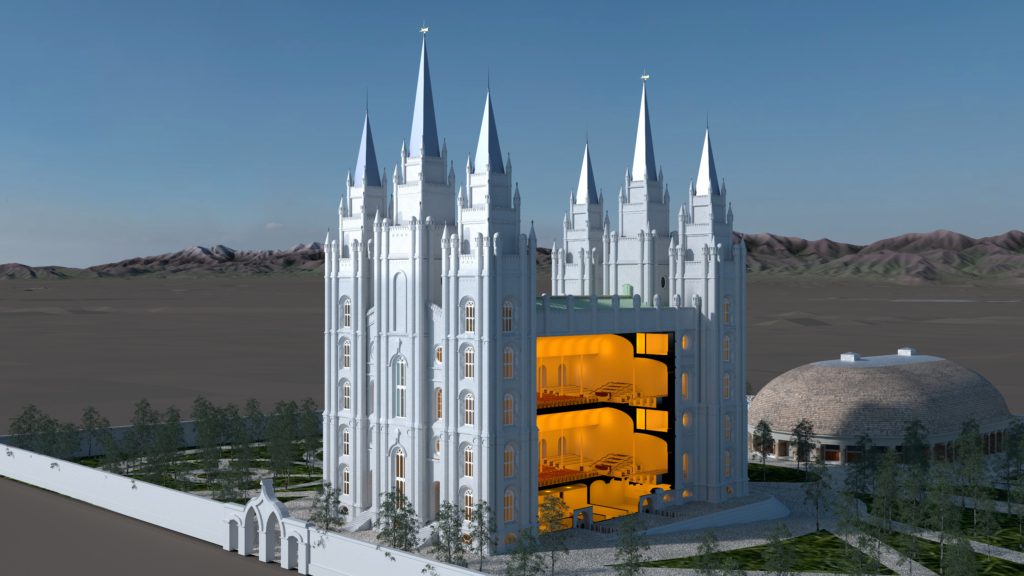
This temple too, was to have 2 assembly halls, but unlike other temples built before it, and In keeping with the still growing understanding of what a temple is, the use of the design was to be different. Rather than having the lower court for multi-purpose space, Brigham Young specified that both assembly halls would be for the functions and use of the priesthood.
Early designs of the temple would show that there would be rooms in the basement for a font and for the presentation of the endowment in a progressive, room to room style. This plan would be changed many times before the temple’s exterior walls were even in place. The design would be influenced by temples Lessons learned from experiments in design made at St. George, Logan and even Manti, all of which would be finished before it. Lessons learned as other temples were built and modified for the revealed purpose of temples would influence and change the design of the temple over and over again, almost right up to its completion.
But notice for a moment the doors here in the basement, and the stairs leading down to those doors. These stairs are clearly shown on the earliest plans for the temple, and while they did not end up on the final plan for the temple, this exact layout will make an appearance on the very first temple that the saints actually built in Utah.
The Endowment House
After construction commenced on the Salt Lake Temple, Brigham Young authorized construction on a house in the north-west corner of temple square. Unlike the temples Brigham was intent on having built, this house would have no assembly hall, and existed solely for the administration of the temple ordinances. The remarkable thing about the endowment house was how little a resemblance it bore to Brigham’s plan for the Salt Lake and later St. George Temples, and how much it did look like what the temples would become shortly after Brigham’s death.
The endowment house featured one or two steps up between each room, likely to represent upward progression in knowledge.
Room Colors are not original, just used to show rooms better.
There was then a large lift between floors near the end of the Ceremony, allowing the Endowment house to fit on a smaller footprint. The House started as just rooms for the Endowment, but eventually was expanded to include a font and support rooms.
Room Colors are not original, just used to show rooms better.
St. George Utah
While not the first temple started, the first temple completed in Utah was the St George Utah Temple, shown here with its original short spire and water tower.
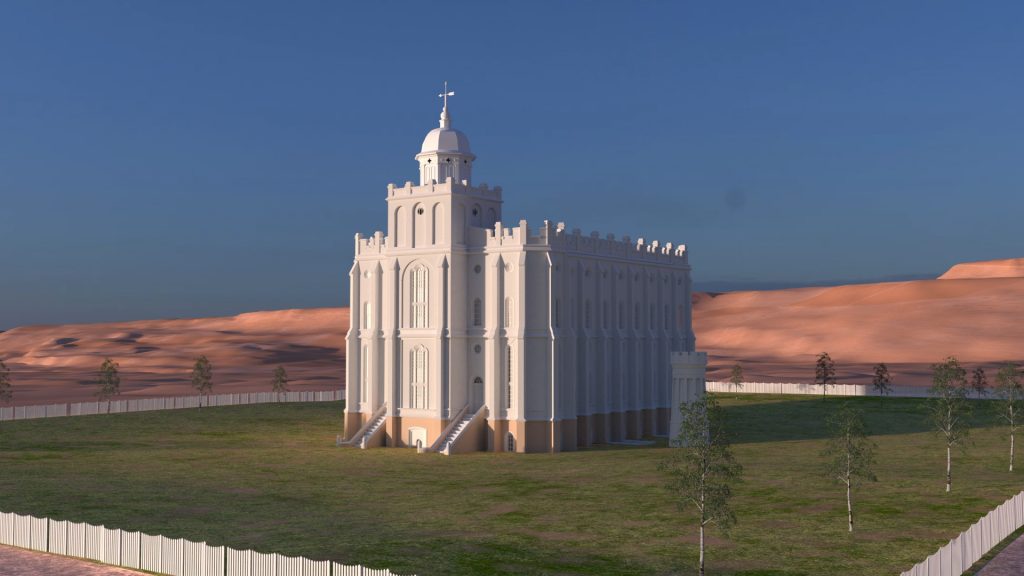
It became increasingly apparent to Brigham Young that the Salt Lake Temple was not going to be completed in his lifetime. He was very concerned that a temple be completed quickly so that he could make sure that endowment ceremony was properly recorded and passed on to the saints and future generations. To this end, he announced a temple to be built in St. George, Utah, where he reasoned a smaller and simpler facility could be built much more rapidly in the warmer environment.
Once again we see echoes of the Independence plan, as this temple had 2 assembly halls. But, as was intended for the Salt Lake Temple, the halls were used only for the work of the priesthood, with the lower hall being partitioned by large curtains to create separate partitions that were used as Terrestrial and Celestial rooms.
The basement held a font, and had large rooms that were used for the beginning portions of the endowment. Notice that here, in the foreground, the temple has the same baptistry level entrances, those stairs seen in the original Salt Lake Plan.
In fact, this entire temple used Brigham Young’s plans for the Interior of the Temple. This effectively made it the last temple to use the Independence plan.
Logan Utah
It was at Logan that the temple as we know it first came to be. Here is an image of the original Logan Utah temple, which, unlike the temple today, was a decidedly pink color. This color was achieved by mixing the “Lead Red” dye we mentioned at Kirtland with a white base to give it a soft and warmer color.

Side note, if you were to push your way into the thinning gap where the tower meets the temple proper, where wind and rain don’t often reach, you can find stones that still have the original pink color on them.
Image Copyright Dean Hunsaker. , Logan Utah, Do not redistribute
Brigham Young dedicated the St. George temple in early 1877. On the way home, he broke ground for the Manti Utah Temple, then later that year he did the same for the Logan Utah Temple. Within a few weeks of that, he had passed away.
Almost immediately, Truman Angel Sr. began drawing plans for the Salt Lake interior that featured only a single assembly hall and dedicated rooms for the Endowment.
At the same time, William Folsom began designing the Manti Temple, which he made a single Assembly hall, with with his personal take on the Endowment House under the assembly hall. Once Again, there were a few steps into the creation room, with a nice wide stair and doorway. The same thing up into the Garden room. A wide staircase then took you up to the second floor into the World room. Then a couple of stairs through a pair of wide doors to continue to the terrestrial room. Then lastly, a few steps up into the celestial room.
But back to Logan.
The architect for the temple was Truman Angel Jr. His father, Truman Angel Sr, was the architect who had designed the St. George Temple to Brigham’s specifications, and was even then managing construction of the temple in Salt Lake. He had also designed the Endowment House. And Truman Jr had assisted with much of that.
But Truman Jr, who was very creative, had never been trained as an architect. He, too, designed a temple that featured a reinterpretation of the Endowment House underneath a single Assembly Hall.
His implementation of this new idea went very much awry, however. See, he decided to emphasize the idea of progression provided by setting the height gap between each room significantly higher than was being done at Manti, or had been done at the Endowment House. This created issues that would plague the Logan temple for nearly the next century.
Truman Angel Jr.’s plan would start off with a baptistry at ground level, right in the center of the building, and with the walls around it acting as a support column for the upper Celestial floor. (William Folsom also chose to use this same baptistry as a central column idea for his temple plan.)
For the endowment, you would start in a hallway next to the baptistry, and immediately progress 4 feet up a flight of stairs into the first room:
The first room represents the creation of the world, the starting point for the ceremony. This stairway to it was about the width of 2 people abreast, as was the door at the top.
So far, the plan is not bad, but is not great for people with issues with climbing stairs.
After some time in the Creation room, patrons would then move to a room representing the Garden of Eden. This was done by a pair of narrow staircases. Access to these stairways was right in the corners of the room, causing a bottleneck of people. Both staircases funneled up to a single doorway, again wide enough for one person at a time.
This is the true failing in the design. The bottleneck at the bottom of the stairs is sort of manageable by having people move from their seats in an orderly fashion. While the same is true of the doorway, it still causes a delay while people wait for access to the door. This same problem arises when leaving the garden room. Once again, you have 2 narrow staircases, leading up to a too narrow doorway to get into the Room representing the dreary world that Adam and Eve were cast out from the Garden into.
But wait! There’s more!
See back at this time, the initiatory, the baptism, the endowment, all three of them together were done as if they were a single ordinance. So before you moved into the World Room you next had to do the Baptism and Initiatory. But to do that, you had to traverse BACK down into the Creation Room, pass through into the lower hallway, perform the baptism for your ancestor in the font, cross the hall and perform the Washing and Anointing in one of the side rooms, then climb back up through the Creation and Garden Rooms, and then find yourself a seat in the World Room.
Here you would then sit and wait for everyone else in your session to finish the Baptism and Initiatory as well. And keep in mind, each session could hold around 230 people.
And then, when you were finished in the World Room,you faced another set of stairs to get to the Terrestrial Room Again, 2 narrow staircases leading up to a too narrow doorway, though this time the staircase was 7 feet high.
To exit the Terrestrial Room, and enter the Celestial floor of the temple, there was a single staircase, this time wide enough for at least two people, but once again it was 7 feet high.
In case you were keeping track, we have now reached the Celestial floor of the temple, which is on the third floor of the temple.
And then of course, there was the trip back down from the third floor Celestial room, for which the there were, again, only staircases.
Though if you were more inclined to go up instead of down, above the Celestial room, on the temples fourth floor, was the assembly hall. Which also required you use stairs to access.
All the congestion points with in the temple meant that the endowment, which was taking 5-6 hours in the St. George Temple, was taking longer than 8 hours here at the newer Logan Temple. For a long time, the temple had volunteers on hand just to carry people from room to room should they be incapable of climbing all the stairs.
A friend of mine related to me the story of his grandmother, who lived during the time the temple was still in this configuration. So embarrassed was she, by the need to be carried from room to room, she just stopped attending the temple altogether.
This was not something that an elevator could help with, either. As the Creation, Garden, and Terrestrial rooms all existed “between” actual floors, and ran around the outside of the building, existing elevator technology would have left those rooms unserved. When an elevator was added to the temple in the late 1940s, it only gave access to the Baptistry, the World Room, and the Celestial Room.
After Truman Sr Passed in 1887, Don Carlos Young would take over as architect for the Salt Lake Temple. And It was Don Carlos that finalized the transition of the Salt Lake temple into a design that in the end used the same basic floor plan as the Manti Temple, rather than the layout in use at Logan.
Later Temples
Less stairs
The next temples built would keep the room to room progression, but the Assembly Hall was now gone, deemed unnecessary. With each new temple the height difference between rooms was less than the ones before, subtle changes, usually.
More Service and Admin Space
Eventually the endowment, Baptism and Initiatory were all separated out. The endowment in most temples dropped to just 3.5 hours. Most temples were now presenting multiple sessions a day. Changes were needed to the individual temples as changes were made to the individual ordinances.
For example, In the 1950s it was decided to allow the Youth to perform the Baptism ceremony. It was deemed necessary to create new changing rooms just for the youth, separate from the adults, for that purpose. By the time we reach the 1960s, even the 4 original temples had been renovated multiple times:
Film Presentation
Even bigger changes came in temple design when we got the first temple in Europe in the 1950s. For the first time, we need to present the endowment in not just one or two languages in a single temple, but 12.
To that point, the temples operated through what were known as “Companies.” Groups of individuals who had memorized and presented the endowment presentation to the group of individuals int heir session. Along with this were individuals to assist, ensure things were done in an orderly manner and record the names of those whose work was being done. This group together formed one company. Each temple needed a company for each session that was presented in the temple, that day, and on other days in the week, as a single company might only present the endowment once or twice a week.
Now imagine the Bern Switzerland Temple, where they would need to train multiple companies in 12 different languages. As individuals in a company would frequently change out over time, the chance of losing the option to teach an endowment in a certain language because someone is sick, or moves, or whatever was very high.
The solution was instead to present the endowment for the first time in film. Film a single company once for each language, and most worries were no longer a problem. Eventually they would get to the point where rather than doing a separate film, it would just overdub the audio. And, since projection booths, necessary at the time to project the endowment film, were expensive, rather than doing 4 rooms with multiple sets of equipment, why not present the whole thing in a single room instead.
This single room method would eventually become a different sort of multiroom presentation, in that someone realized during the designing of the Oakland California Temple, that if you put 2 single rooms, one on either side of the celestial room, you could double the capacity of the temple. All this came about as those in charge of making sure the temples got built reasoned it out in their minds, and sought divine guidance to fill problems that arose in the construction of the temple.
Overcrowding
Now, jump head a few more years to 1966.
At this point in time, there are 13 temples in the world.
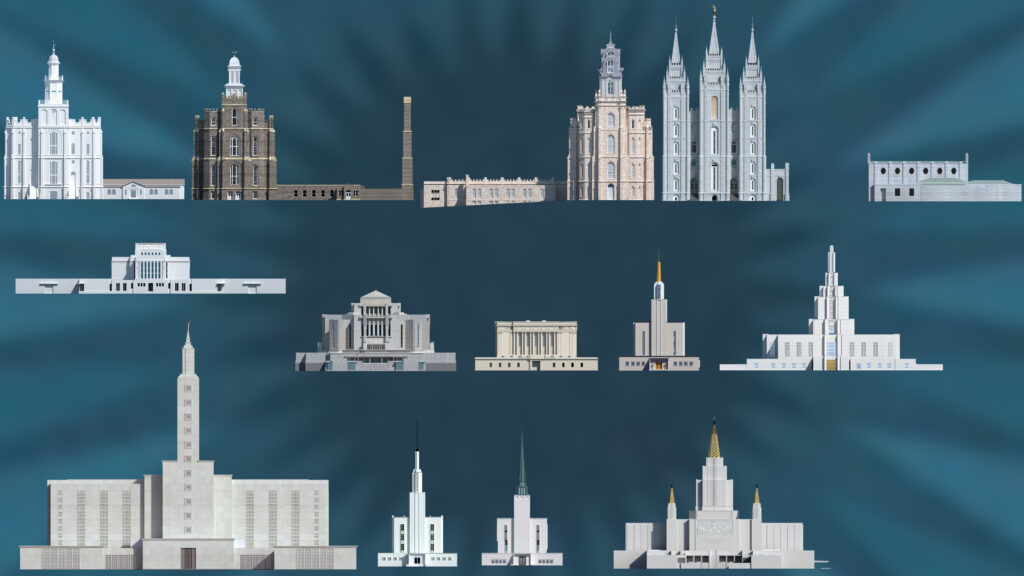
The Utah temples were stretched to near capacity. As a first step to examining this new issue, in 1966 the Church did a study of these 13 temples. They found that 52% of all endowments were being performed in just 3 temples. These three:
Logan, Manti, and Salt Lake. Despite the length the endowment at Logan took, it was still one of the three busiest temples in the world. At this point, the Logan temple was so busy, that it was taking an average of 4 hours just to get INTO an endowment session. And while the session would take about 3.5 hours at any other temple, at Logan it was taking 4-5 hours, meaning a single temple trip could easily take 8 hours.
With these three temples running at and often over capacity, then Church President David O. McKay decided something needed to be done.
President McKay asked the newly formed Church Building committee to take a look at the Manti and Logan temples and determine what would be needed for each temple to function at double the capacity.
They examined each temple for a few weeks, and reported back to President McKay.
Their conclusion was that the temples were so old, and nothing was up to code, that any attempt to expand either temple would result in needing to gut and redo all the electrical, plumbing, and create new fire escape routes to bring the existing structures up to code.
Ogden and Provo
They reasoned instead, that, for the cost of upgrading one temple, they could instead build 2 new temples.
They proposed a new temple be built on land the Church already owned in downtown Ogden, which would take pressure off the Logan and Salt Lake Temples, and that the Church take 17 acres being offered to them on the Provo bench and build a second temple that could take pressure off Manti and additional pressure off Salt Lake.
President McKay loved the idea. He was from Ogden, and rumors of a temple being built in Ogden, and indeed, actual efforts to find property, went back to the 1920’s. But there was a concern for him.
At this point, President McKay had already built and dedicated 5 temples. This was more than any of his predecessors by at least 2 temples.
And now he was considering building 2 more. Add to this the fact that the Church had just got its budgets in order for the first time in decades. He was concerned that his legacy might be that of someone who was to spendy with Church funds.
Especially since he had just built the largest temple in the Church 18 years earlier in Los Angeles, and just 4 years previous he had dedicated a new temple in Oakland.
I think he felt that remodeling the Logan and Manti temples would have been seen as acceptable cost by most people, whereas new temples might be seen as exorbitant spending.
To combat these possible perceptions, he put rules of frugality on the creation of the 2 temples.
- One floorplan would be used. We are not going to pay an architect to draw up a whole second set of plans.
- The exteriors can be modified a little to give a different look, but no change in the floorplan.
- On spire only, no more 5 spire temples like Oakland.
- No Moroni Statues, (To this point, the statues had all been cast metal and weighed between 2800 and 5000 pounds. This required massive spire structures to support the weight.)
- No extra cubage. (Vaulted Ceilings) Unless absolutely necessary, we aren’t going to pay to heat and cool massive vaulted rooms like in other temples. (Note that the two lower floors are average height, while the only vaulted ceilings at Provo and originally at Ogden were on the endowment level on the third floor, and only because they needed extra height for the projection booth. This naturally carried over to the endowment rooms and celestial rooms.)
- No extra square footage. Don’t make the rooms one inch larger than they need to be. (Note again that the second story of both temples was narrower than the third story, probably because not as much space was needed on those floors, so Emil Fetzer, Church architect, followed these orders to the letter.
- Lastly he was instructed to design the temples using cheaper materials, with a less fancy design than most other temples.
Fetzer followed the new guidelines not only for these temples, but for many of the other temples he would design for the church over the following decades.
For this new temple, he came up with a design he felt would increase the number of endowments done in a temple beyond anything seen before. He took the design from Oakland, with endowment rooms on either side of the celestial room, and expanded the idea, putting three rooms on either side. This allowed for one long veil space on either side of the celestial room.
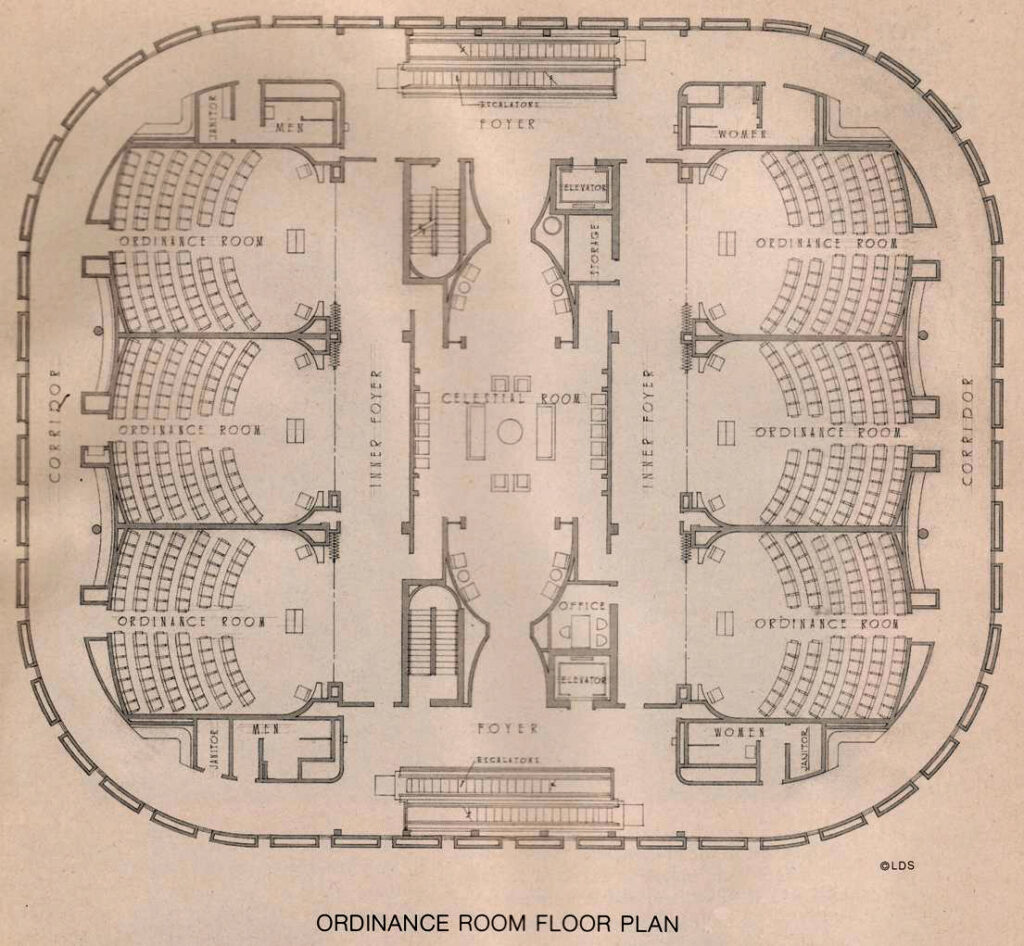
He estimated that as long as endowments were started first on one side of the celestial room, and the next session was started on the opposite side, that large groups of patrons could use the new temple without ever causing traffic jams at the veil space.
So they built the temples. Both at the same time, with Provo about one month behind the Ogden Temple.
Ogden was dedicated, and after the first week, they building department excitedly came to the brethren and informed them that the new temple had performed more endowments in its first week than Logan during the same week. It had performed more than Manti. It had even performed more than Salt Lake.
The response from the Brethren was that they were mistaken. They were informed, that they were certain no temple would ever be able to outperform the Flagship temple in Salt Lake. They were also informed that Ogden, having only about half its population members of the Church, would never be able to utilize a temple in the same fashion a community like Logan or Manti could. They were instructed to recheck the week’s numbers and to take more accurate counts through the month.
At the end of the month, they reported back that in the first month of operation, the Ogden Temple had in fact performed more endowments than Logan, Manti, Salt Lake, and St. George, COMBINED. Fetzer’s new design was a model of efficiency that influenced the way temples would be built for years to come. Even newer temples like Mt. Timpanogos or Payson Utah use a design influenced by Brother Fetzer’s plans.
The next month, the Provo Temple was dedicated, and its performance was similar to its sister temple.
In just 2 months, 2 temples had increased the number of endowments performed worldwide by more than 120%.
The Church learned 2 lessons from this:
The first was that efficiency could be achieved through the use of single rooms quicker than a progression of rooms.
The second is that, when it comes to temples, if you build it they will come. When a temple is built, members will go out of their way to utilize and obtain the blessings therein.
These lessons were ones that just a few short years later would lead to the creation of temples like Jordan River, South Africa, Sydney Australia, and Mexico City, each built on principles of efficiency and economy.
The Logan Renovation
At Manti, this new temple had taken off the pressure of high attendance. Even Salt Lake had felt a decrease in the demands on the use of the temple due to the construction of Ogden and Provo. At Logan, while numbers had gown down, the new temple had done nothing to alleviate the problems inherent in the room to room elevation changes. Endowments were still difficult and lengthy to attend to, even if wait times had come down.
The first presidency approached Brother Fetzer just a year or two after the new temples were created and asked him to come up with a plan to solve the problems at Logan.
His solution involved changing the very nature of the temple. The problem, he knew, lay in the many stairs to get from the first to the third floor. His solution was simple in design, but drastic in implementation.
He suggested that everything below the Assembly hall be removed.
The lower rooms would be completely gutted. New floors be built within the temple. One solid floor just for sealing rooms. One flat solid floor just for endowments, with all the rooms on the same level. And one floor just for baptistry and changing rooms.
Furthermore, he reasoned, efficiency in the temple could be fixed by going from a progressive endowment to a stationary room, just like at Ogden.
The First Presidency agreed.
So they did. They removed 2/3 of the interior of the temple, then placed a new steel superstructure within the shell, tying it to the walls to stabilize the exterior.
The temple before the gut in 1976
The temple after the first 2/3rds were removed
Then they removed the last of the temple and extended the new superstructure all the way across.
The temple after the full gut was completed
Photos of the renovation. Do not redistribute.
The new temple has 4 stationary rooms, no issues with wait times, and a complete lack of anything from its pioneer heritage remaining.
Photos of the renovated temple. Do not redistribute.
Since this remodel, many have bemoaned the loss of the old craftsmanship, not understanding why the change HAD to be made. The reasoning can best be surmised by a story related by noted musician, actor and Cache Valley historian, Michael Ballam. Some of you might know who that is:

Years later I asked my Grandfather, as I was writing his personal history, how he really felt when those beautiful things came out of the temple. And with tear filled eyes he said, “It was hard, but we needed to learn a Lesson.”
And I said, “Grandpa, I don’t understand what the lesson was.”
He said, “Some of us were confused that the temple was about velvet, and about marble, and about beautiful paintings, and it’s not. It’s about Holy Ordinances. And those ordinances could be performed in a tent in the wilderness as they were with Moses, or in a home that was worthy of those ordinances, and I think some of us needed to learn that lesson. I was one of them.”
-Michael Ballam
You see, the temple was built and dedicated as a house of the Lord for the performance of the ordinances of salvation. And it was bad at that purpose. A change had to be made to allow it to perform the functions it was created and set apart for in the way it was intended to provide those functions.
Renovations In General
The Church remodels temples for many reasons. They have a system in place, and they know the age of every light switch, every outlet, every piece of furniture, every bit of plumbing and wiring, every piece of carpet, and everything has an expiration date. Most things are replaced during the annual closure for cleaning. When enough of the larger things need replacing, they will close and remodel the way they just did for Jordan River, Washington DC and Mesa.
Sometimes there are other reasons for the remodel. Like the discovery of a fault line running right under the temple, combined with a high water table giving the same temple mold issues.
Sometimes the solution to the problems is so drastic, that it is easier to strip down to the core
And build something new from the remains.
Sometimes the changes needed are so drastic, all that can be done is to remove everything and start all over:
Anchorage Temple after the 2004 Renovation and expansion.
Anchorage Temple after the pending 2024 Reconstruction. Temple will move to a new location on the lot, with a whole new floor plan.
Sometimes years of change and multiple small additions create interior traffic patterns that are awkward and create difficulty for patrons and workers alike. The solution can then be to gut the entire interior of the temple and redesign.
The end result of such a change can often look very similar to the original temple, with just some small subtle differences.
Sometimes it’s just time to replace all the plumbing and electrical before it gets to be a potential hazard. In such a case, they will remove all the interior walls of the temple, replace what needs replacing, then put all the walls back in, in much the same place. The end result is a temple that looks completely unchanged from the way it was before, at least on the outside.
One common thing that tends to happen with all of these remodels is that the end result looks “lifted.” improved in such a way that it pulls our minds out of the mundane and takes us up to a higher place
It gives us a feeling of having drawn closer to god than it could have before the change
It inspires us and causes us to think of higher things.
The church makes an effort to ensure that the temple impresses our minds and our souls, lifting us above the here and now, to focus on things of eternity
Even when all those changes consist of is change in style.
There is the story, and here then, is the lesson.
Ye also are the temple of God.
Like the Logan Temple, we too are consecrated and set apart for specific purposes, and, like the Logan Temple, sometimes we also do a really bad job at fulfilling those purposes.
Like the temples, we can renovate ourselves as well, though with people we usually call that renovation repentance. We can renovate our lives all the time. Sometimes these are small renovations, like reading scriptures for a little longer, or spending more time listening during our prays. Sometimes, however, we find more serious flaws that require us to gut what is at our very core, and rebuild ourselves as something new. This life, is designed for us to try and figure out the best way to become what we need to be. We experiment upon the word, we make attempts to do the right thing, and, as it sometimes does, when we fail, we renovate, and change who we are again.
