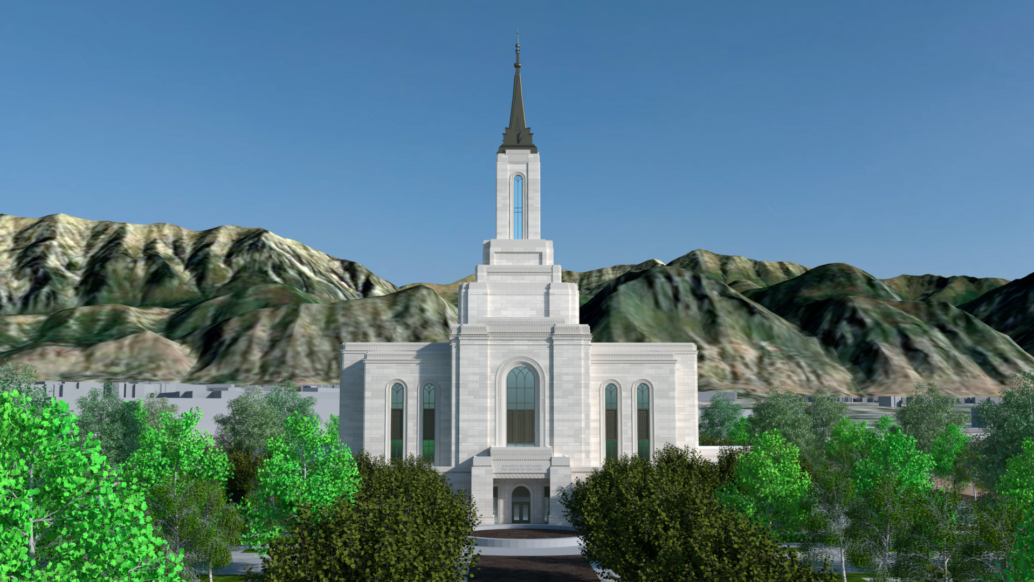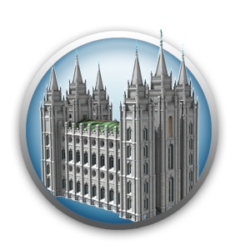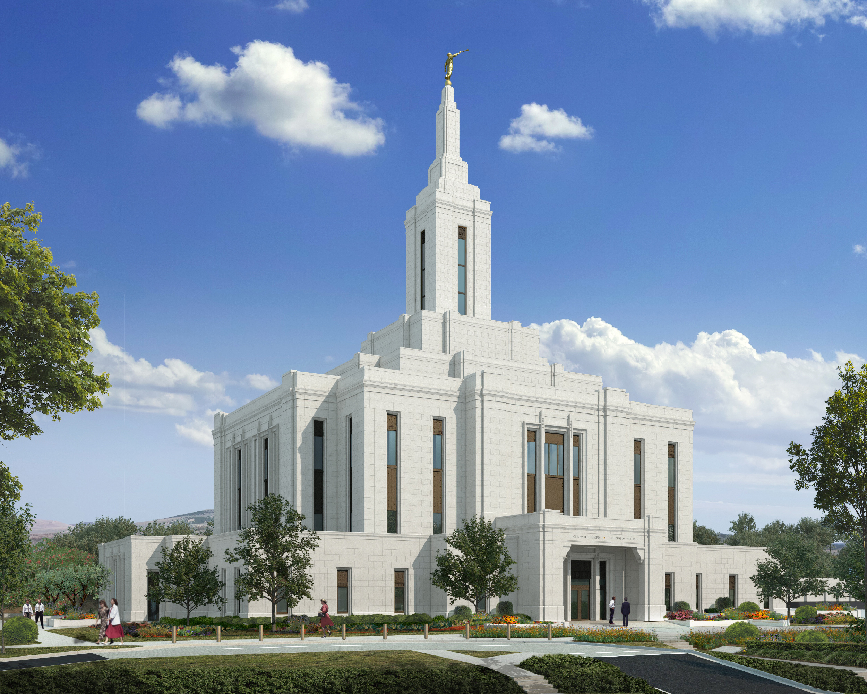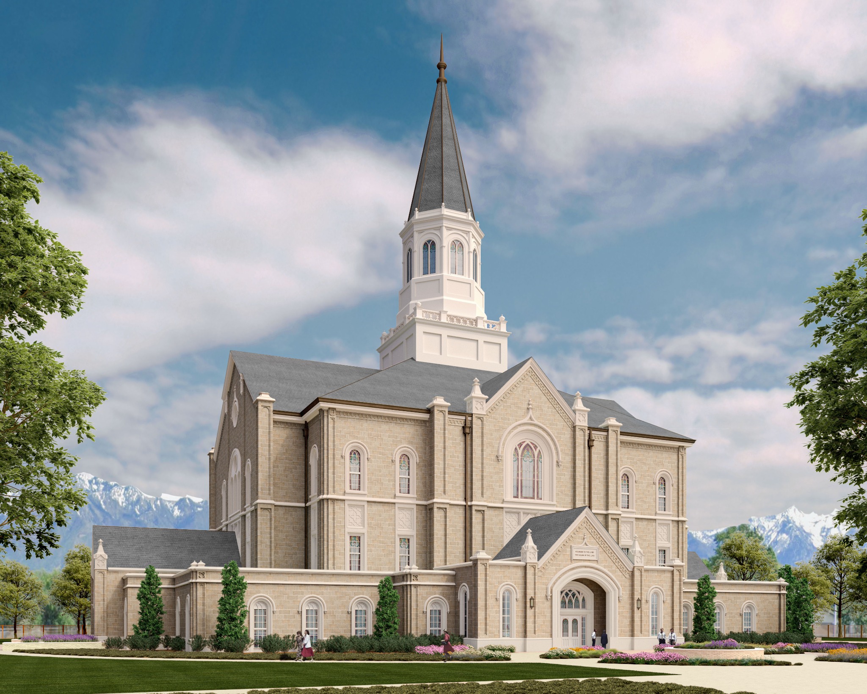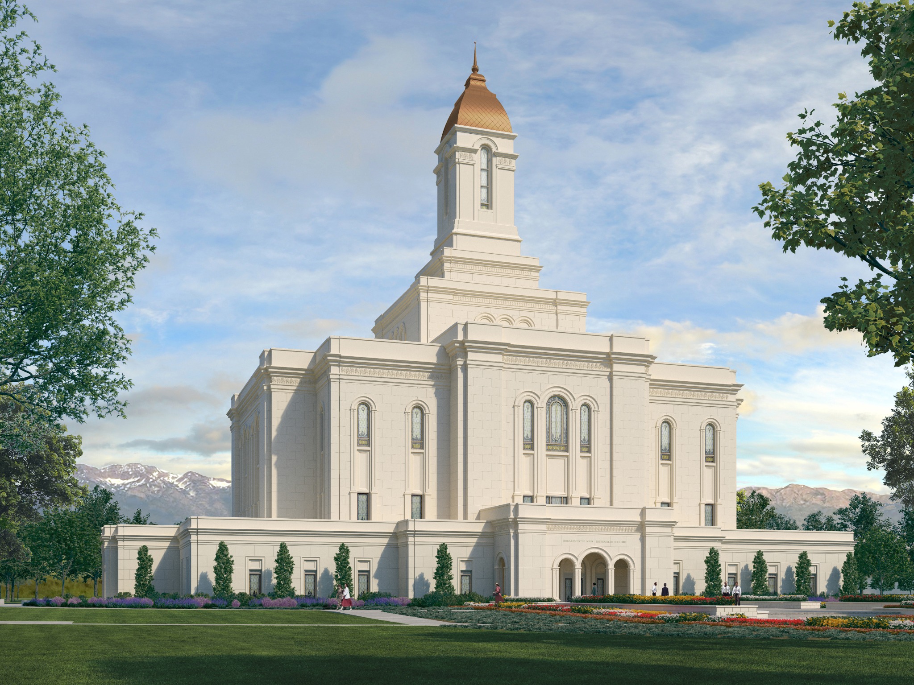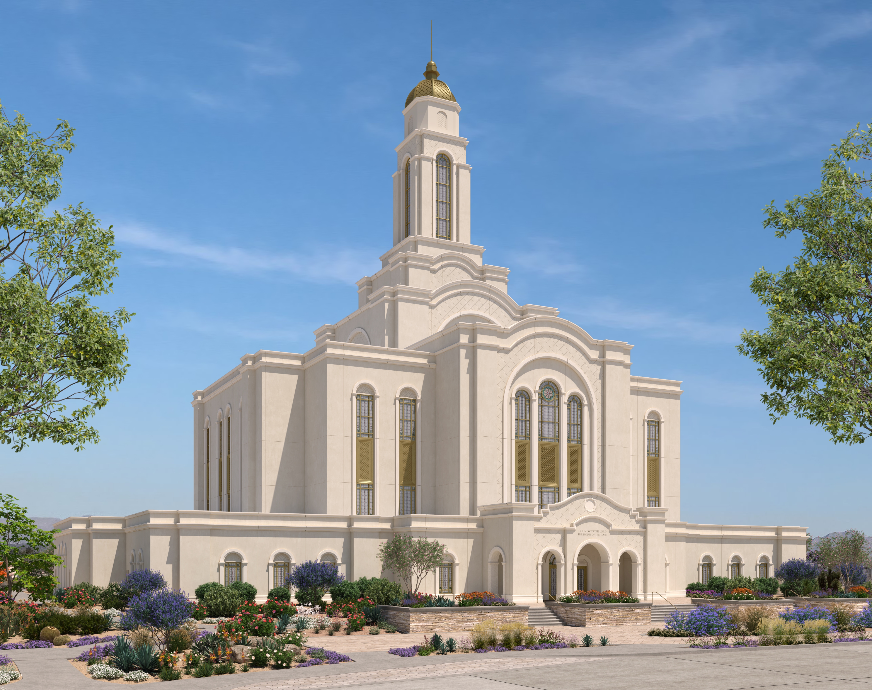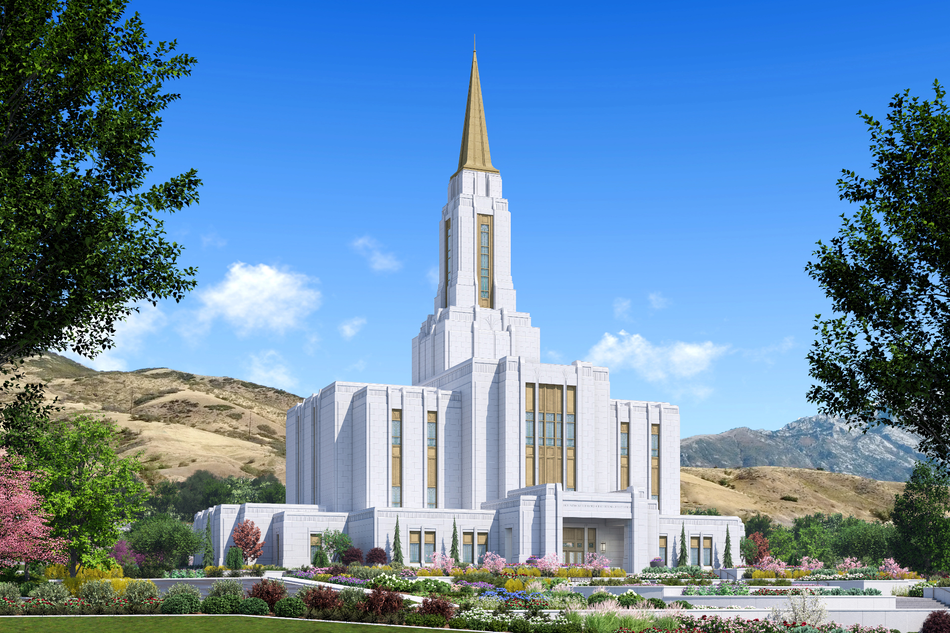Threee Story Temple with half basement. A single baptistery is one one side of the ground story, with the changing rooms on the other side. The story above has endowment rooms, with a center celestial room cutting through the center of the third story. The upper celestial room is surrounded by sealing rooms.
Temples of this floorplan range from 71,125-87,000 differences in the official square footage can be explained either through variations in how localities calculate footage, or temple rooms being made bigger or smaller for larger or smaller lots or estimated patronage.
