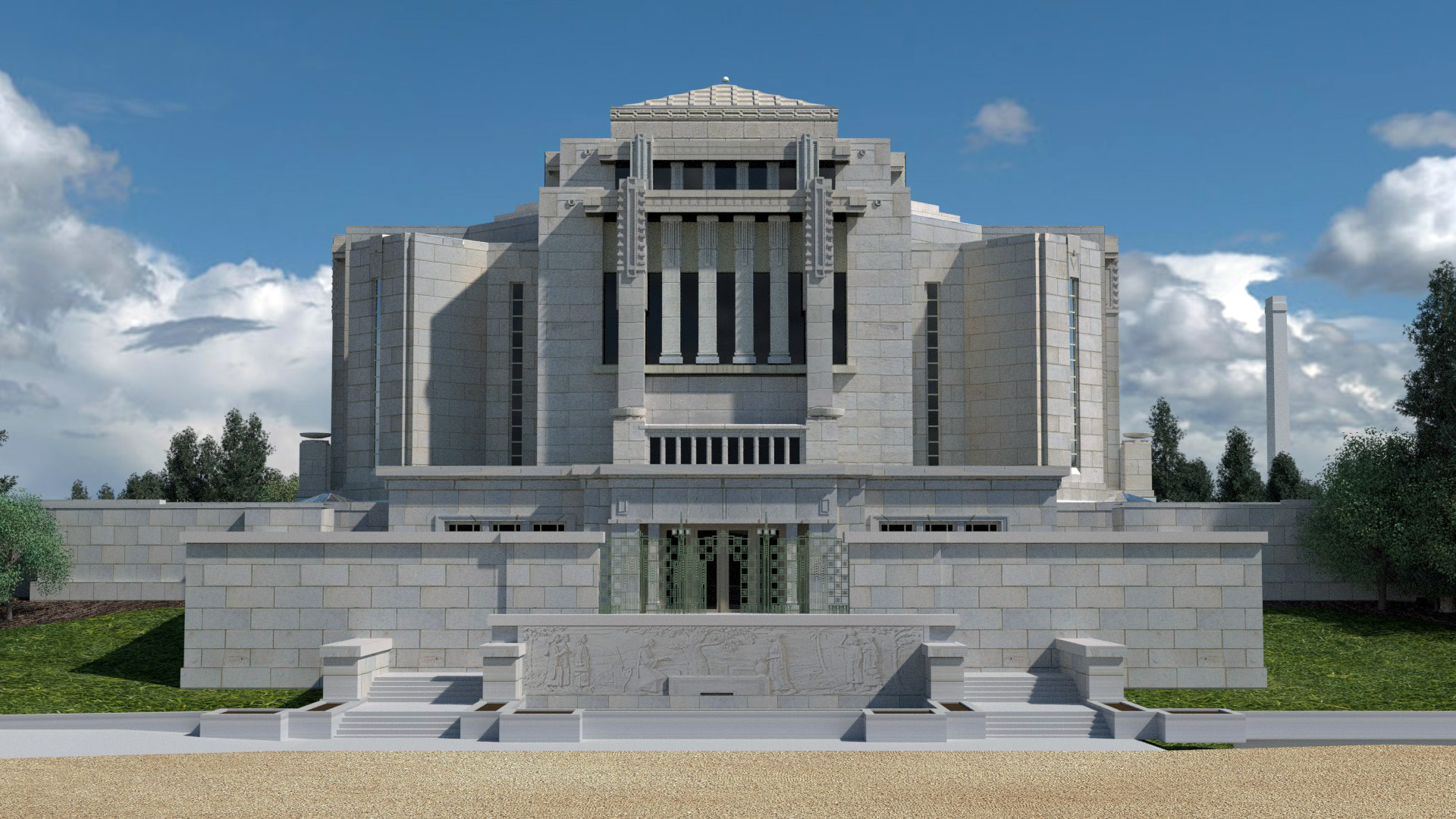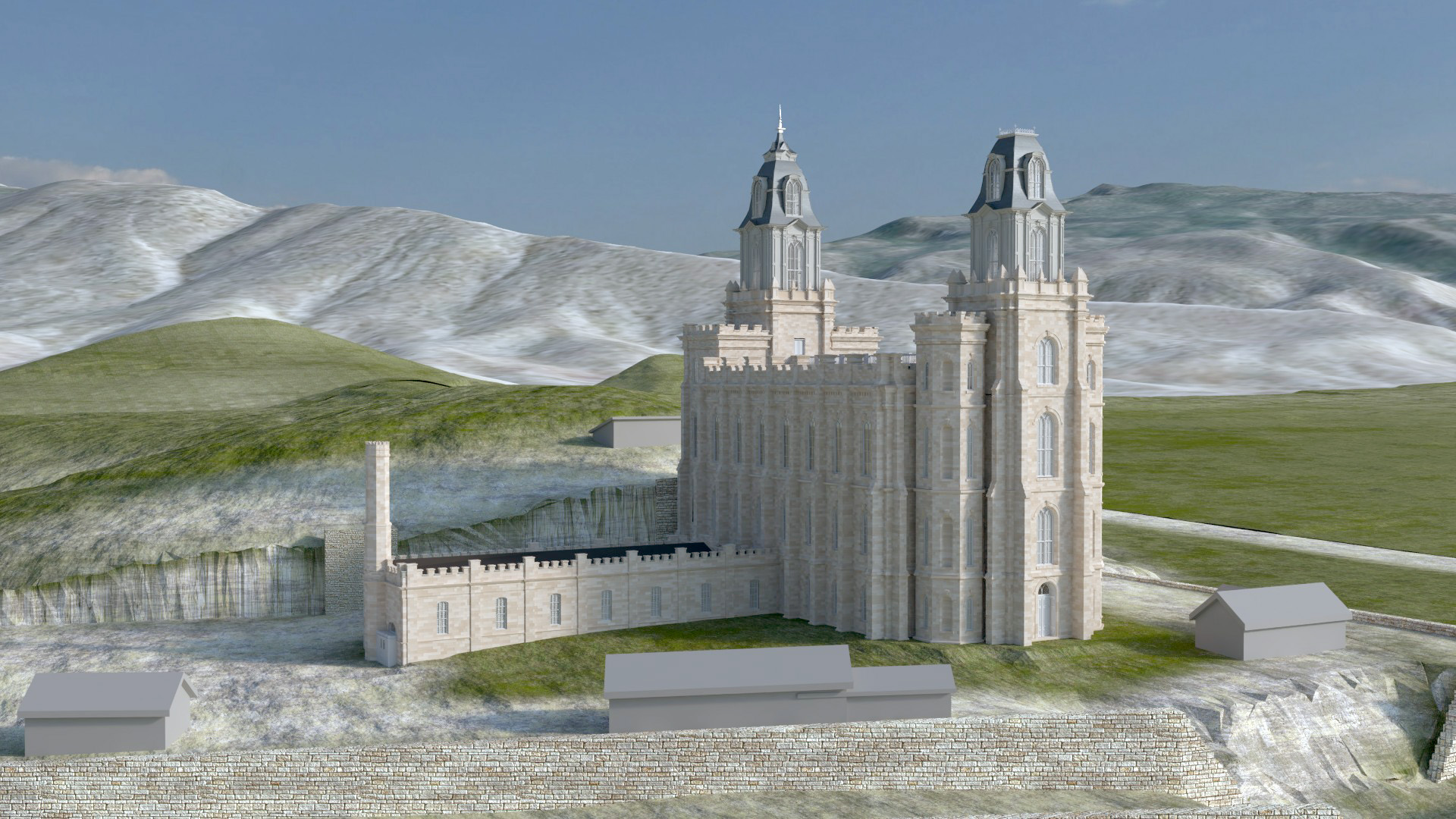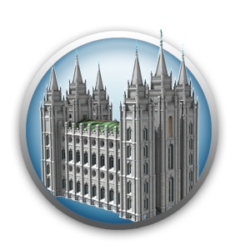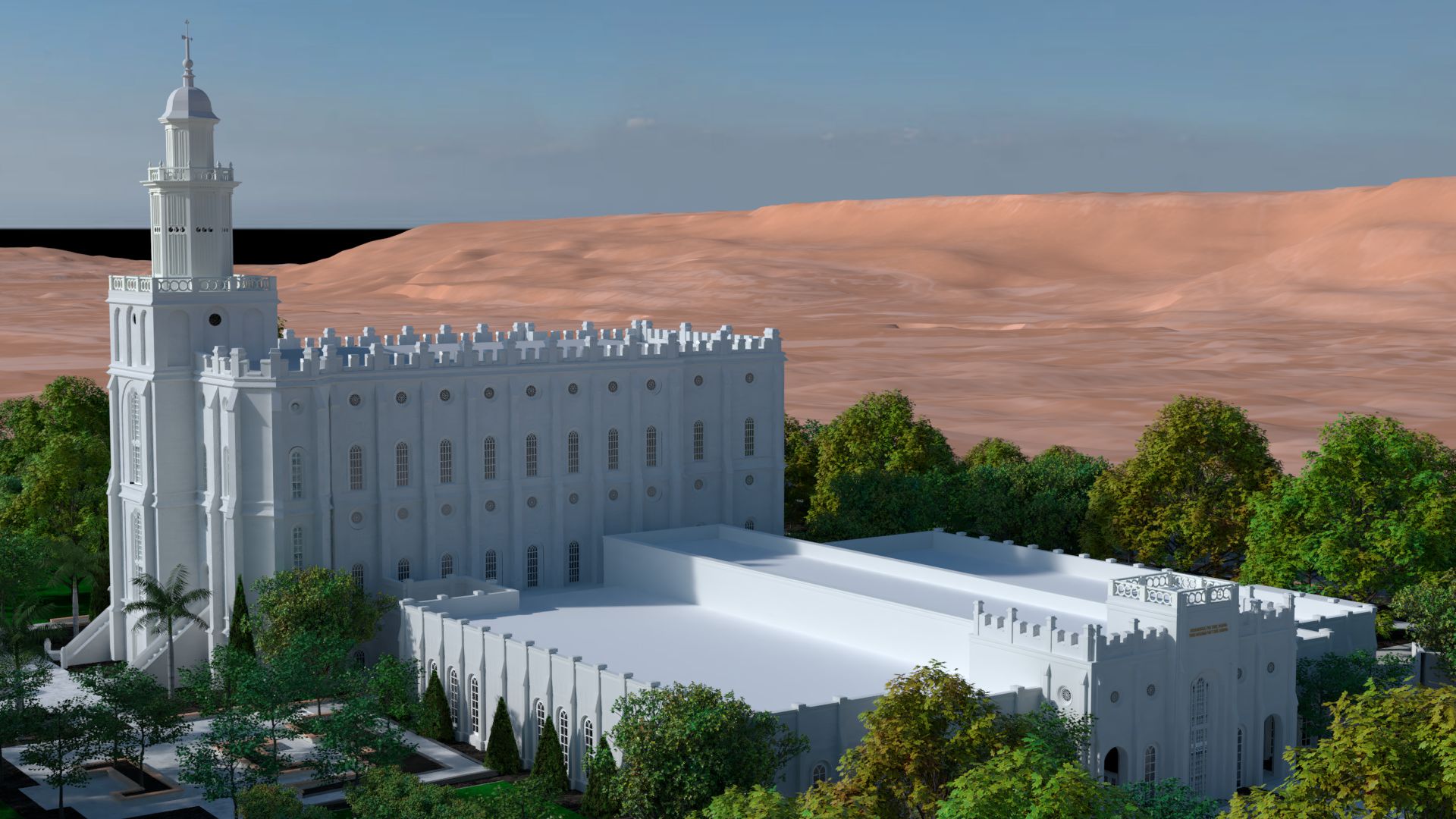
Statistics
Interior Specifications
Square Footage

Common Core Plans
The following are temples grouped together where they share a common or base core plan. Plans are placed in Eras based upon when the design was released, and consequently when the core plan was assumed to have been created.
Officially, plans are designated by starting with the 2 digit year they were drawn, appending the number of endowment rooms, then adding on the number of seats in the endowment room. One example is the Hinckley Small Temples, which are known as the 99-240 plan (1999, 2 Endowment rooms, 40 seats per room.)
I will not be using that system here for the following reasons:
- I don’t know the actual designations for most plans
- I don’t know the actual year most of the plans were drawn
- Plans that use the same core layout can have larger or smaller endowment rooms seating capacity despite having the same layout and location of rooms, leading to a different plan name, despite the same layout.
Smith/Young Era
McKay Era
Kimball Era
Benson Era
Hinckley Era
Rooms

Rooms Statistics

