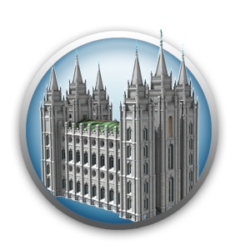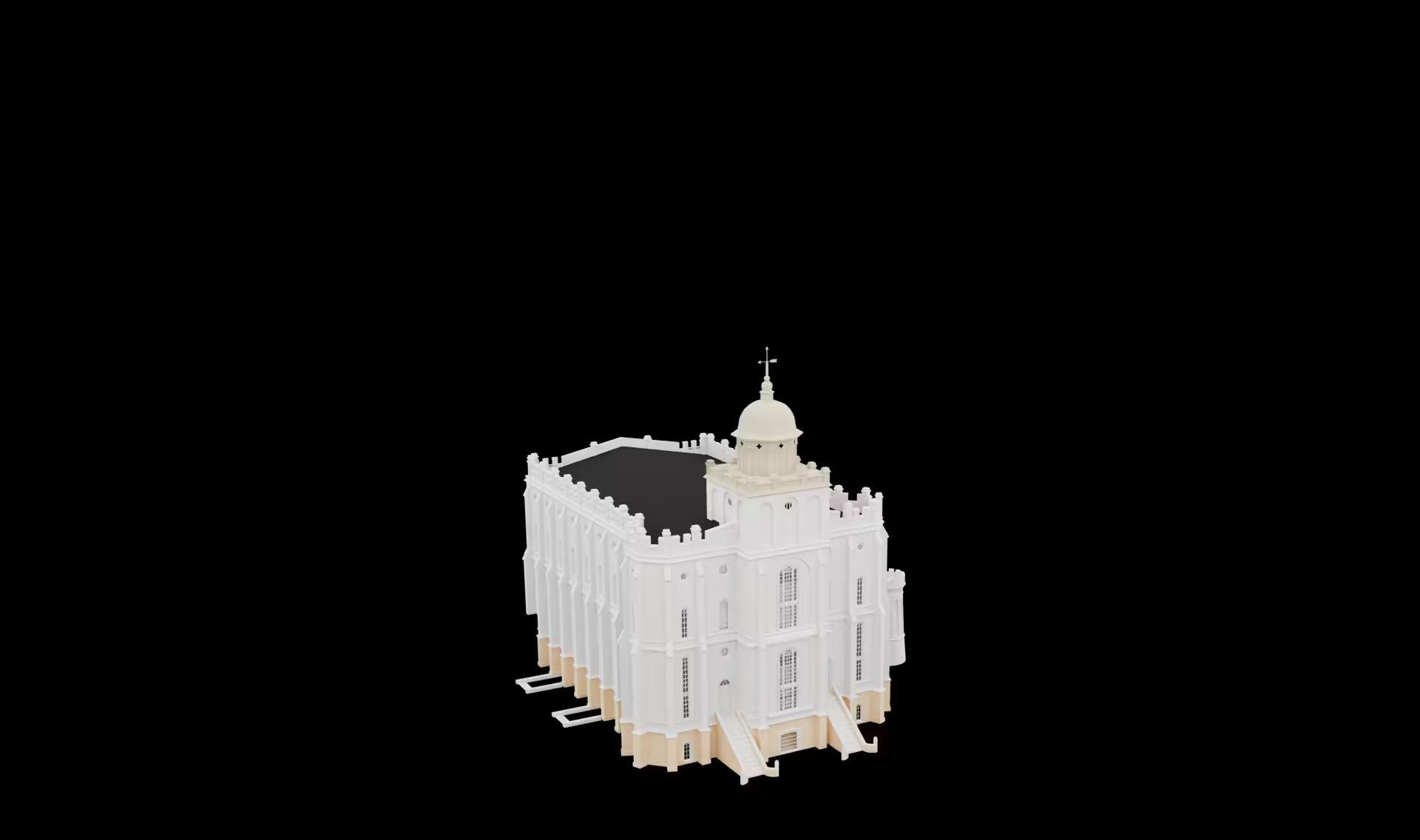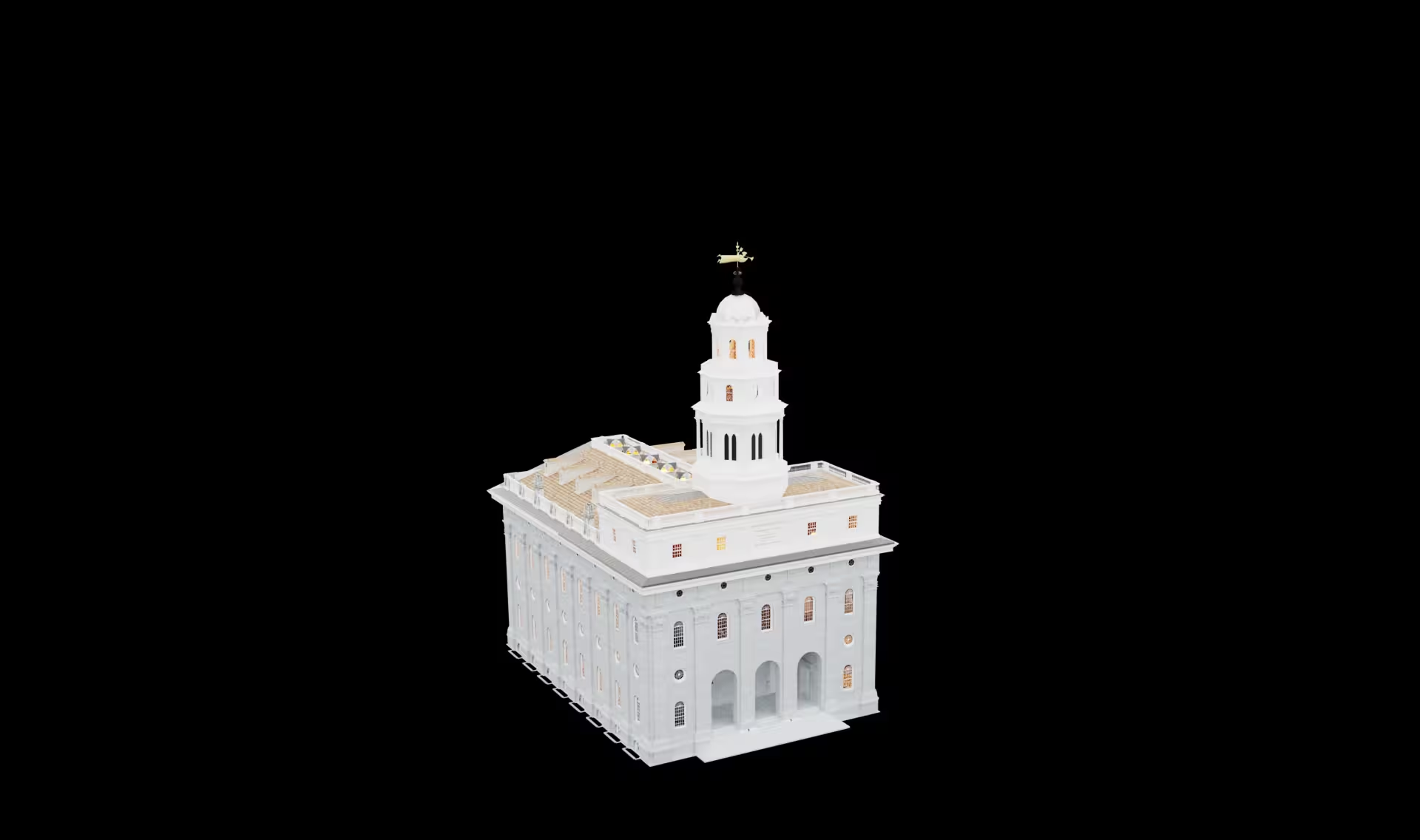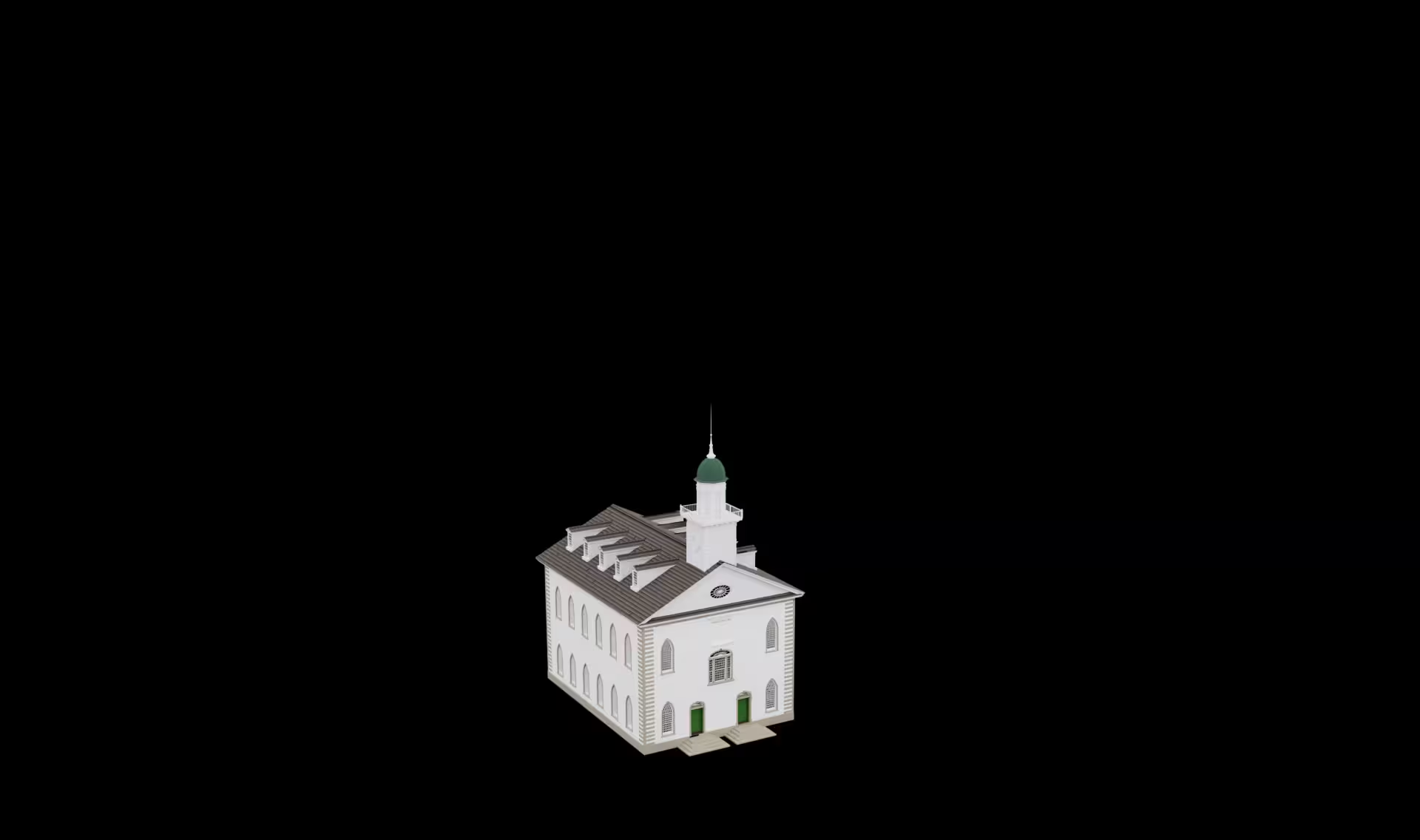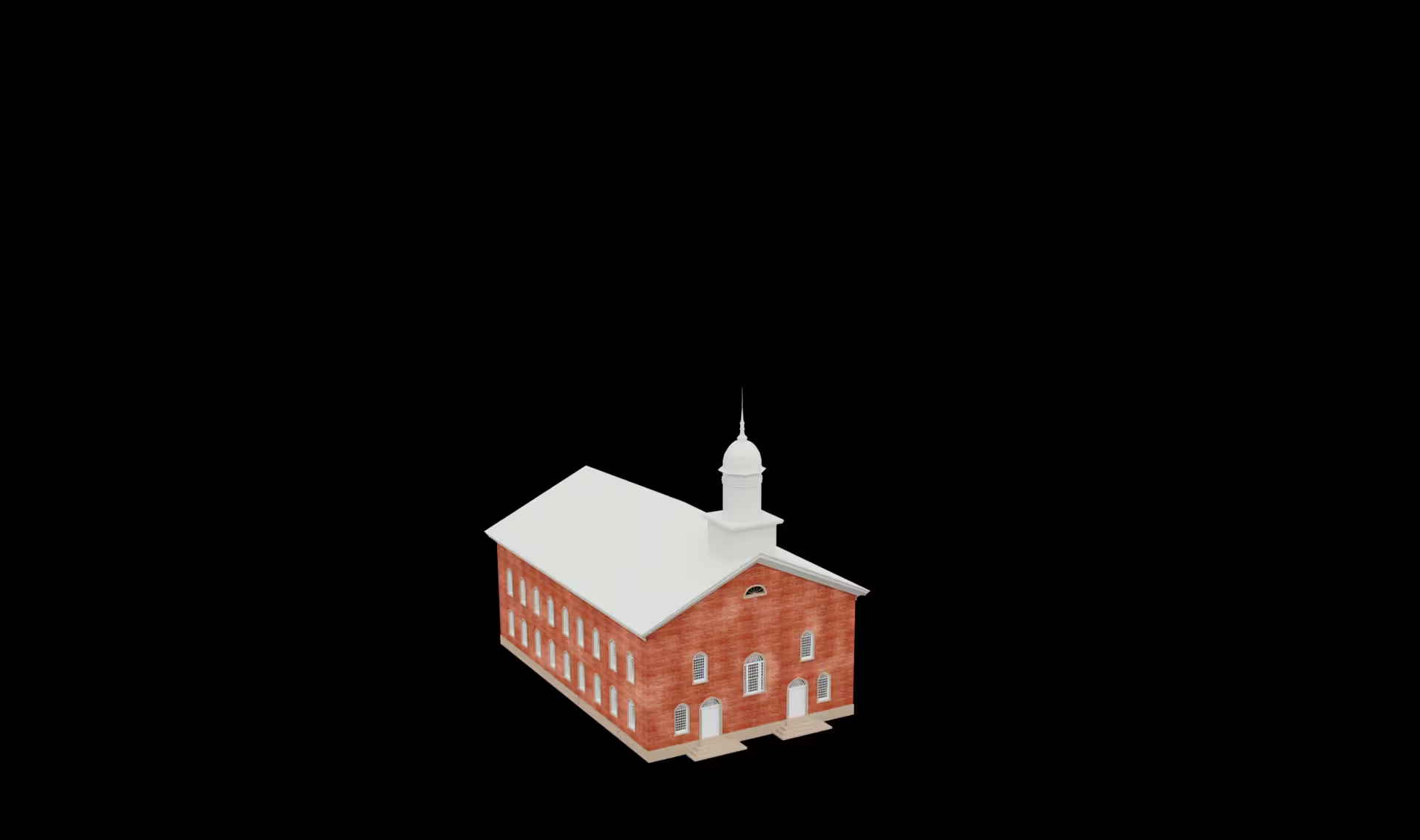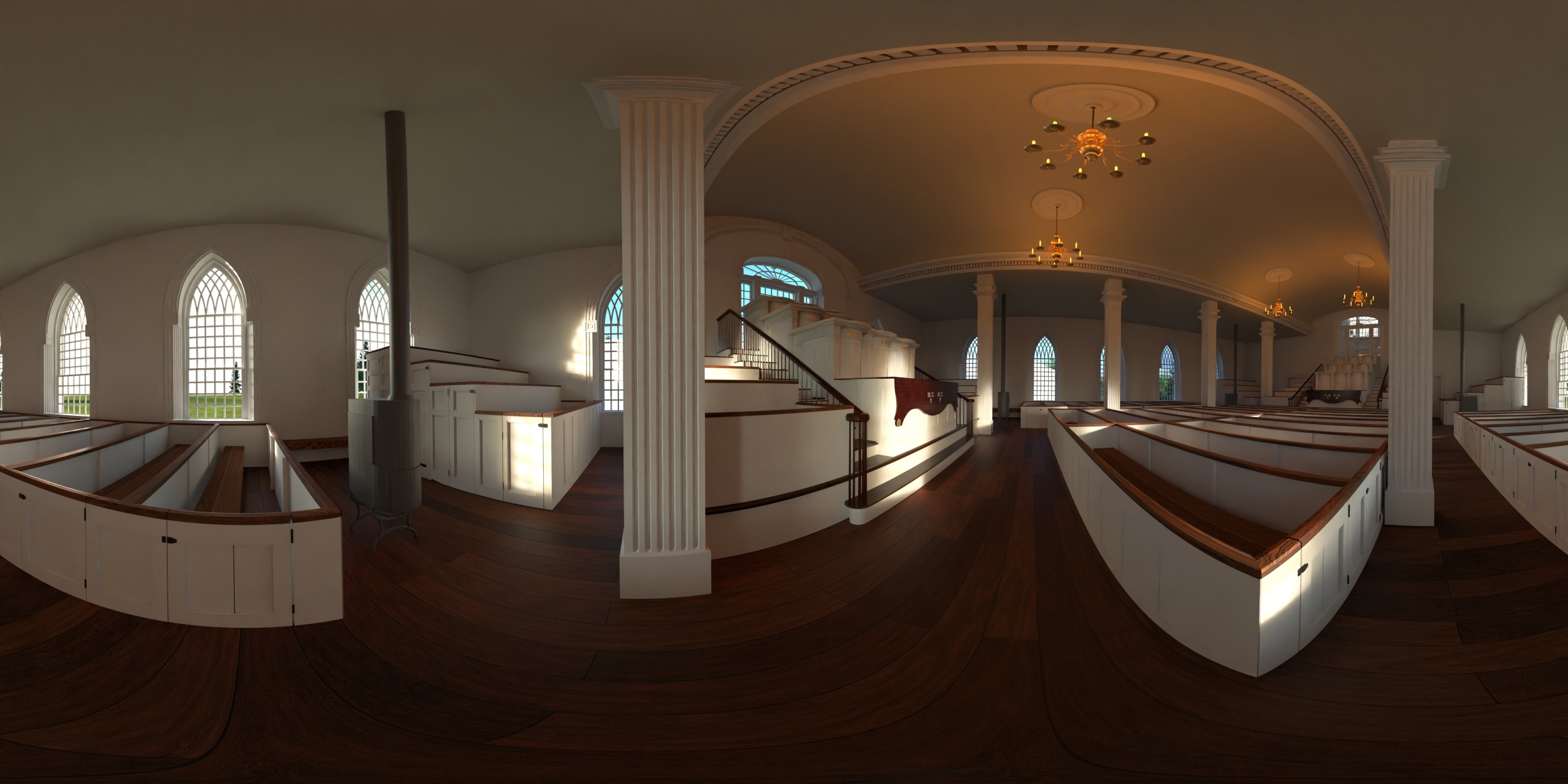
2 Assembly Halls
Description
The original temples of the Church, this layout was first announced for the unbuilt Independence Missouri Temple, then modified for each future temple. As such, there is little similarity between the building layouts outside of them having 2 Assembly halls
The St. George Utah Temple was initially built to this plan, and the original plans for Salt Lake Temple indicated plans to have it built to this plan as well.
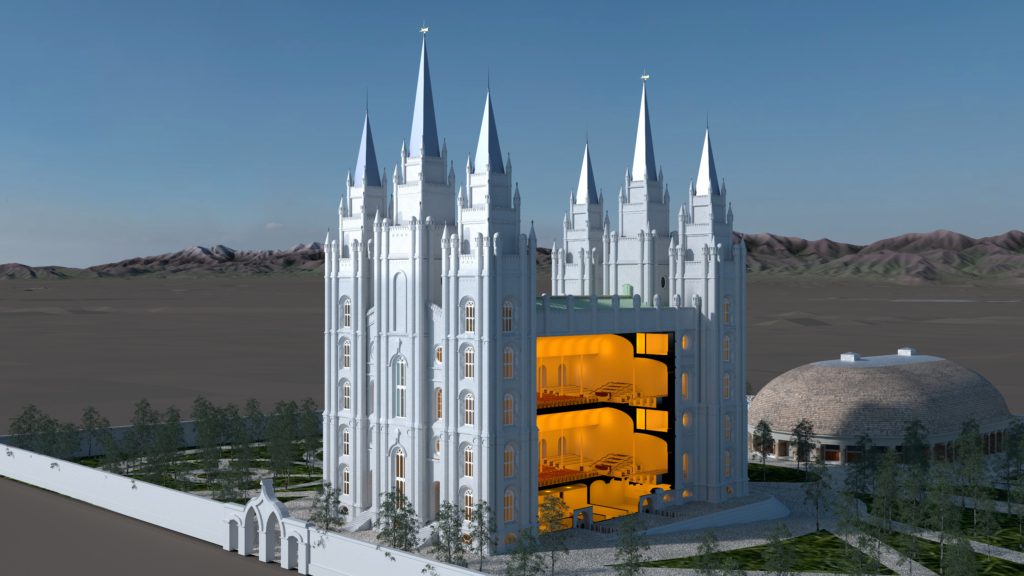
| Area | 35,818-35,865 |
| Floors above grade | 2* |
| Floors below Grade | 1 |
| Baptistries | 1† |
| Initiatories | |
| Endowment Rooms | 4† |
| Sealing Rooms | 1† |
†maximum, differs per temple
List
Dedicated
| Temple | Year | Square Footage |
|---|---|---|
| Kirtland Ohio | 1836 | 15,000 |
| Nauvoo Illinois | 1846 | 50,000 |
| St. George Utah | 1877 | 11,500 |
Unbuilt
| Temple | Announced Year | Square Footage |
|---|---|---|
| Independence Missouri | 1831 | |
| Far West Missouri | 1838 | |
| Adam-ondi-ahman | 1838 |
