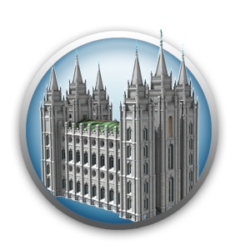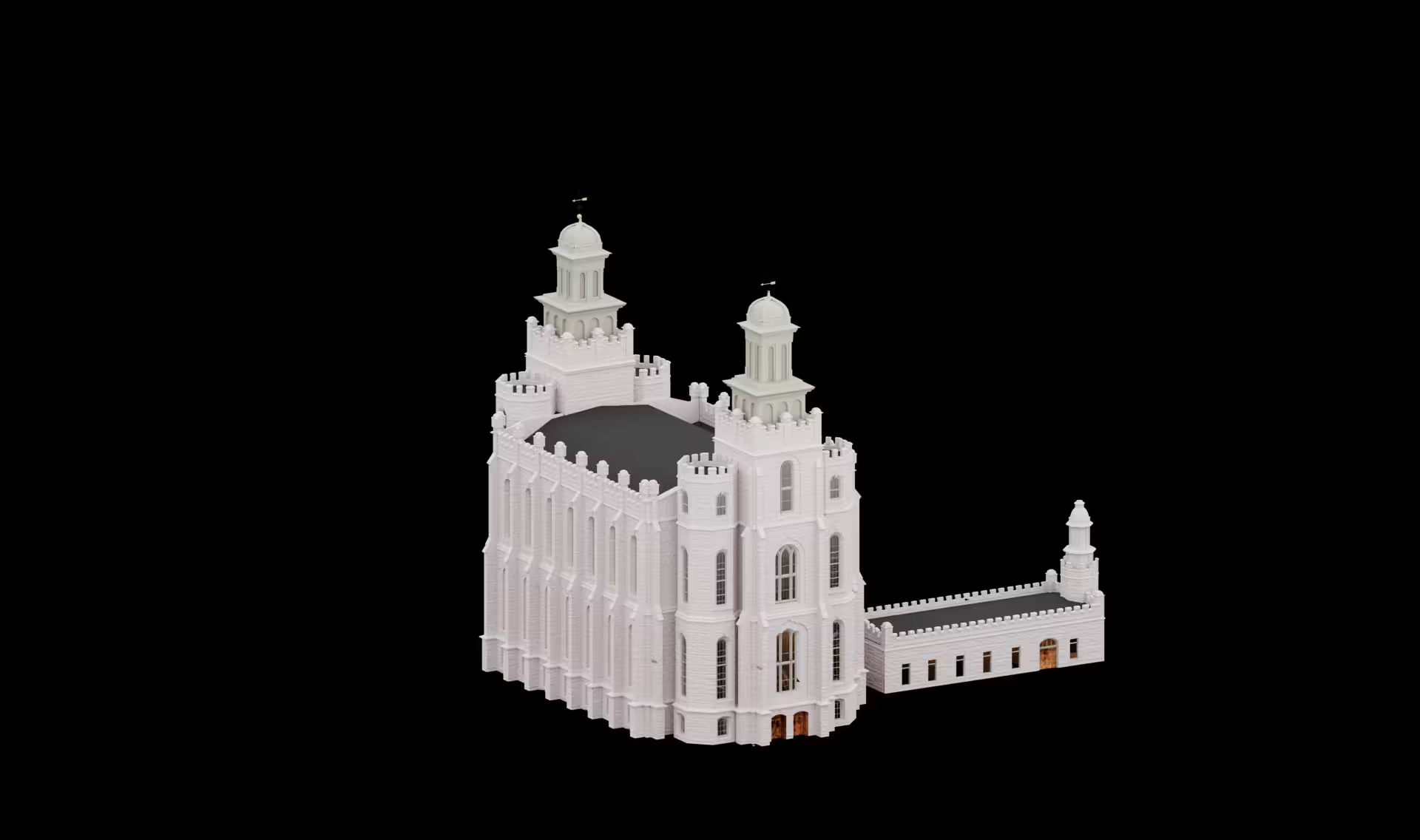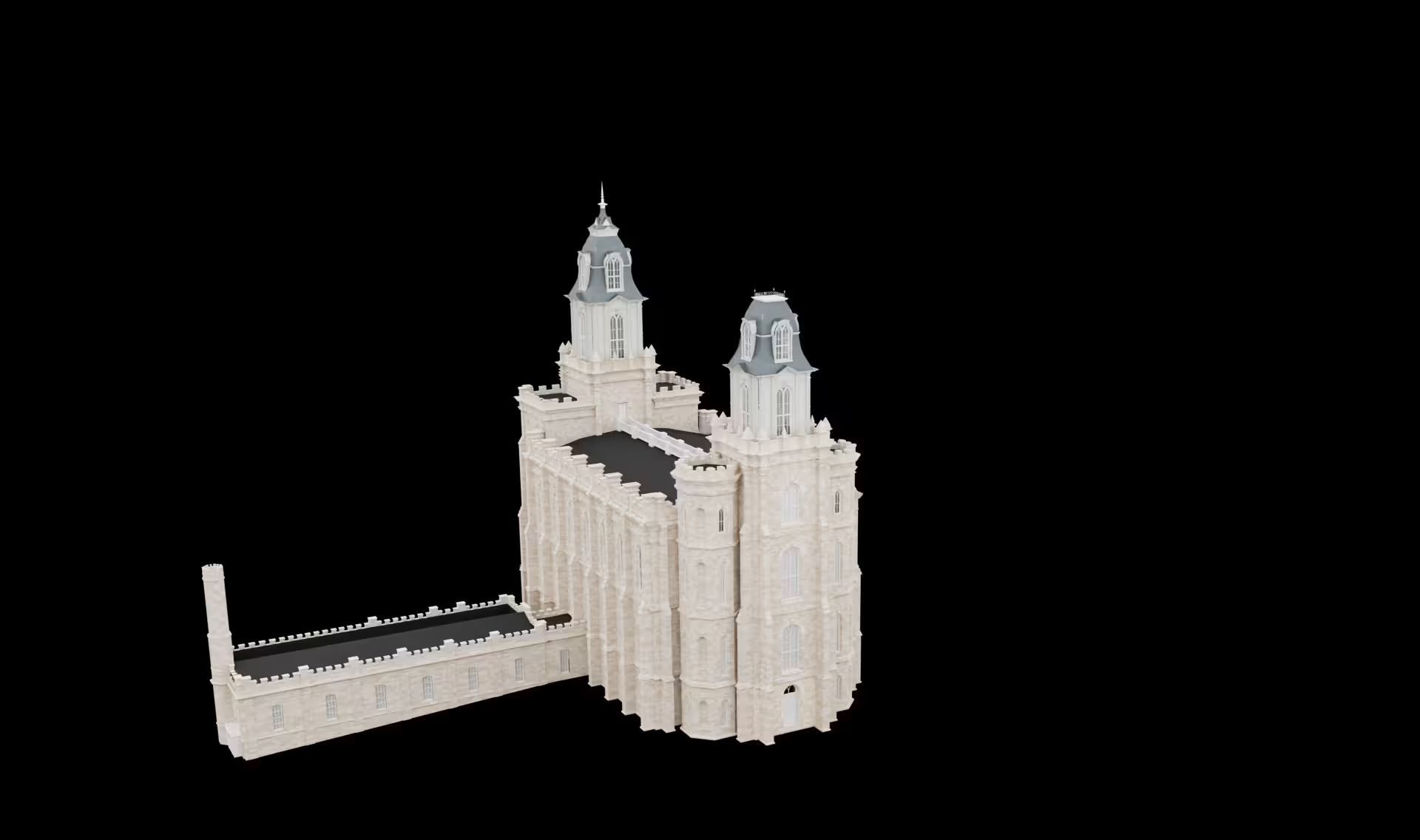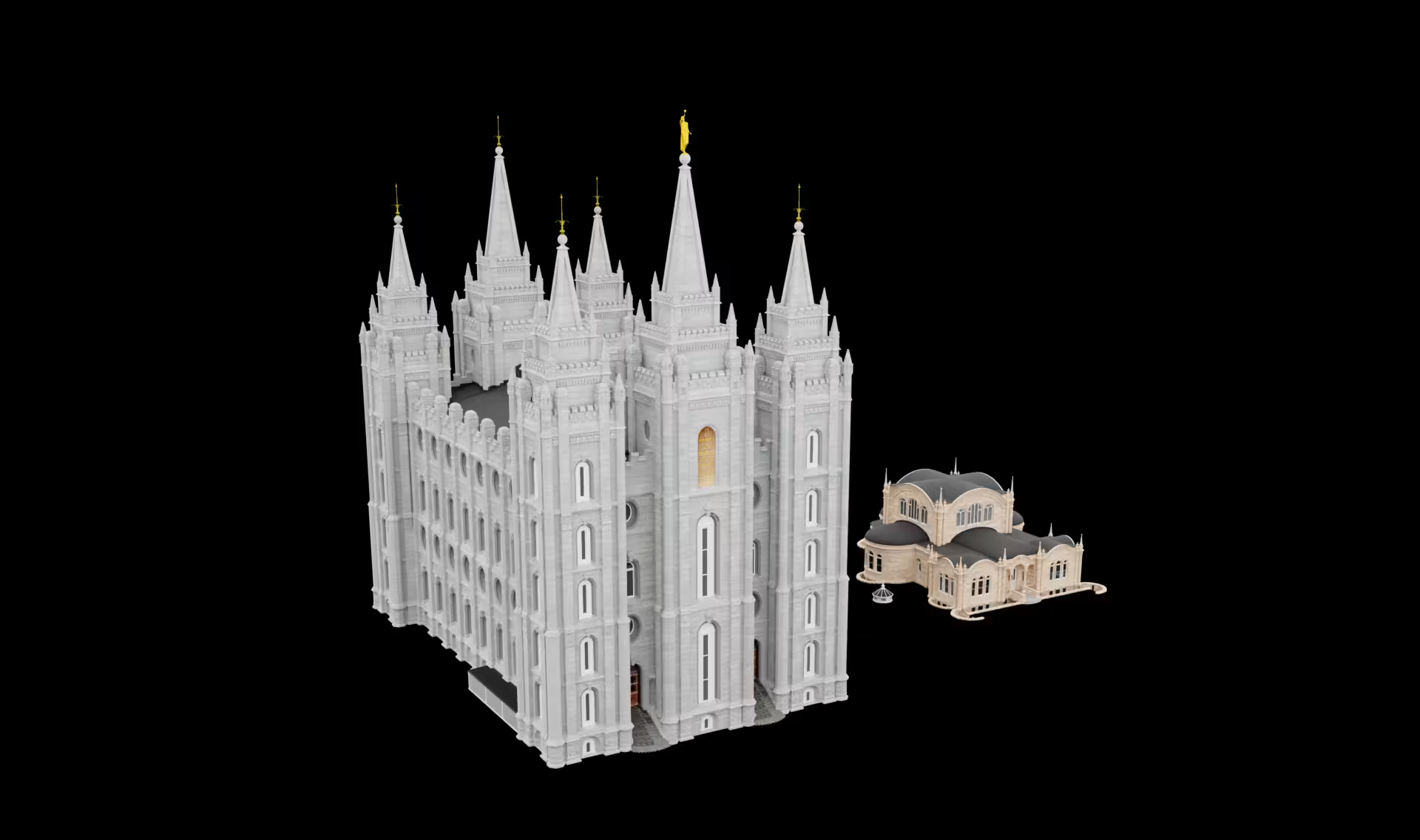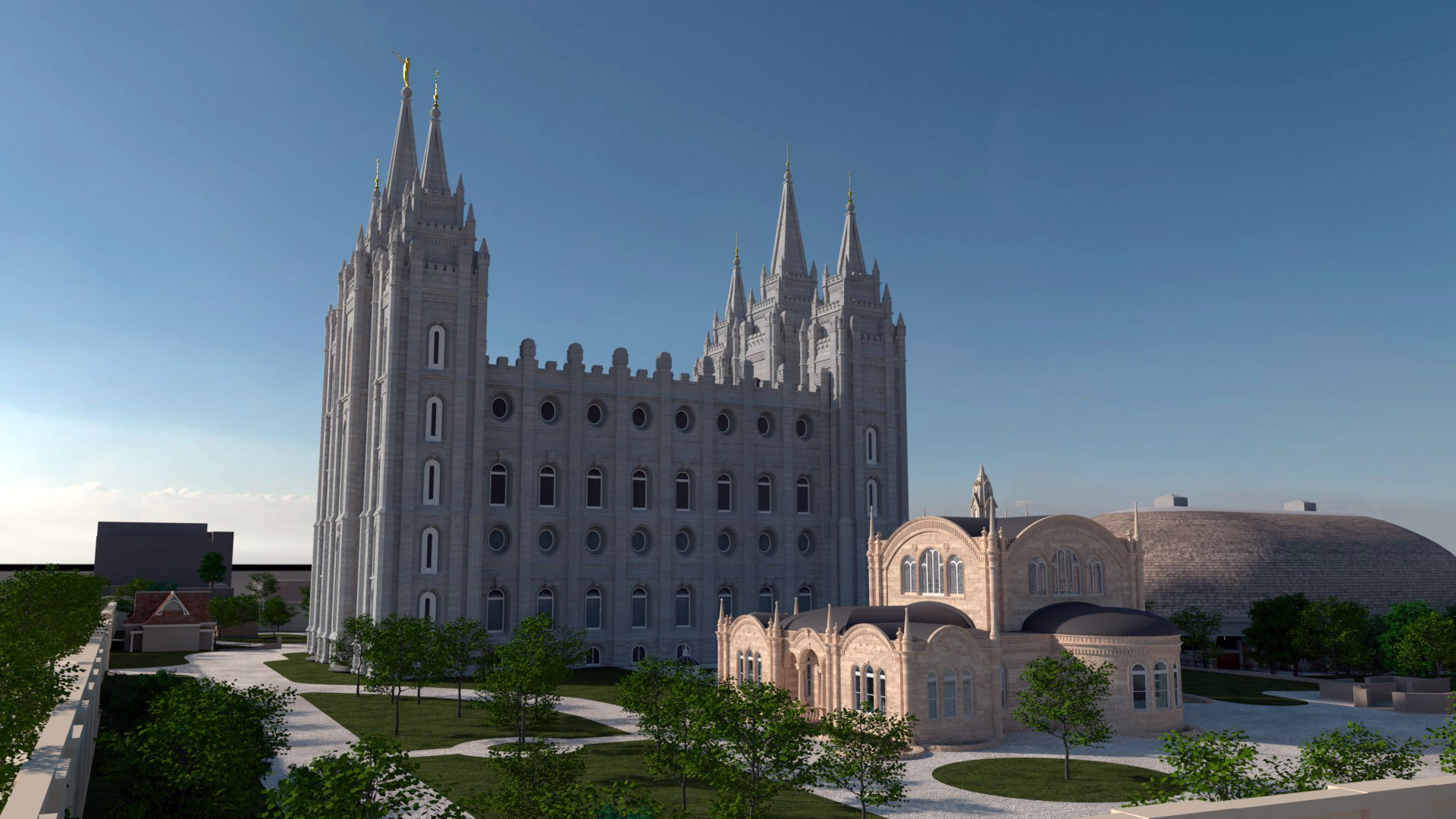
Pioneer
Multi- Floor Progressive Temples
Description
The first true step into temples with dedicated space for the Endowment and Sealing ceremonies. These consisted of 4 progressive style endowment rooms spread across 2 to 3 floors of the temple. Each of these 3 temples was finished off with a full floor assembly hall on the top floor. Each temple was initially built with a single baptistry, surrounded by booths for the initiatory.
Rather than being one specific floorplan, this is a seris of three succesive plans, each one changing issues the previous temples experienced. As such, these temples do not share a floor plan per se.
| Area | varies |
| Floors above grade | varies |
| Floors below Grade | varies |
| Baptistries | 1 |
| Initiatories | varies |
| Endowment Rooms | 4 |
| Sealing Rooms | varies |
List
Dedicated
| Temple | Year | Square Footage |
|---|---|---|
| Logan Utah | 1884 | |
| Manti Utah | 1888 | |
| Salt Lake | 1893 |
