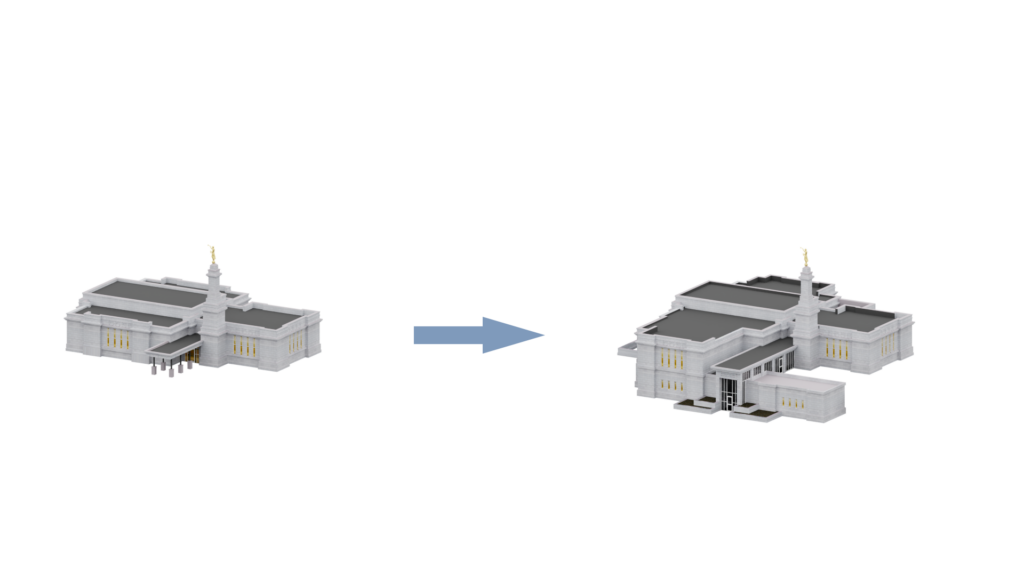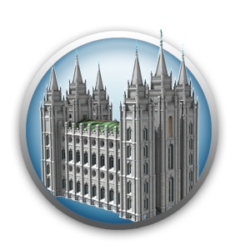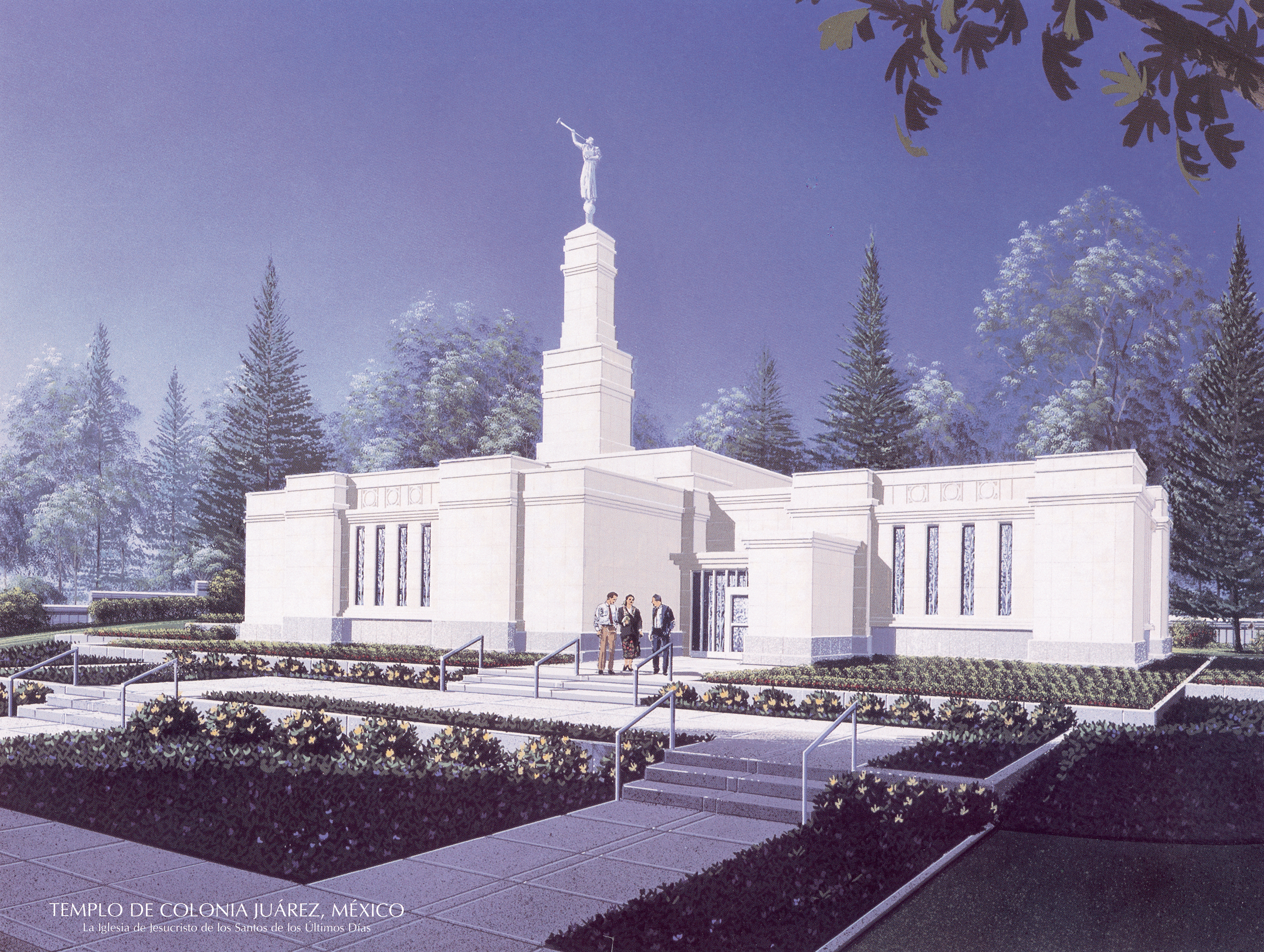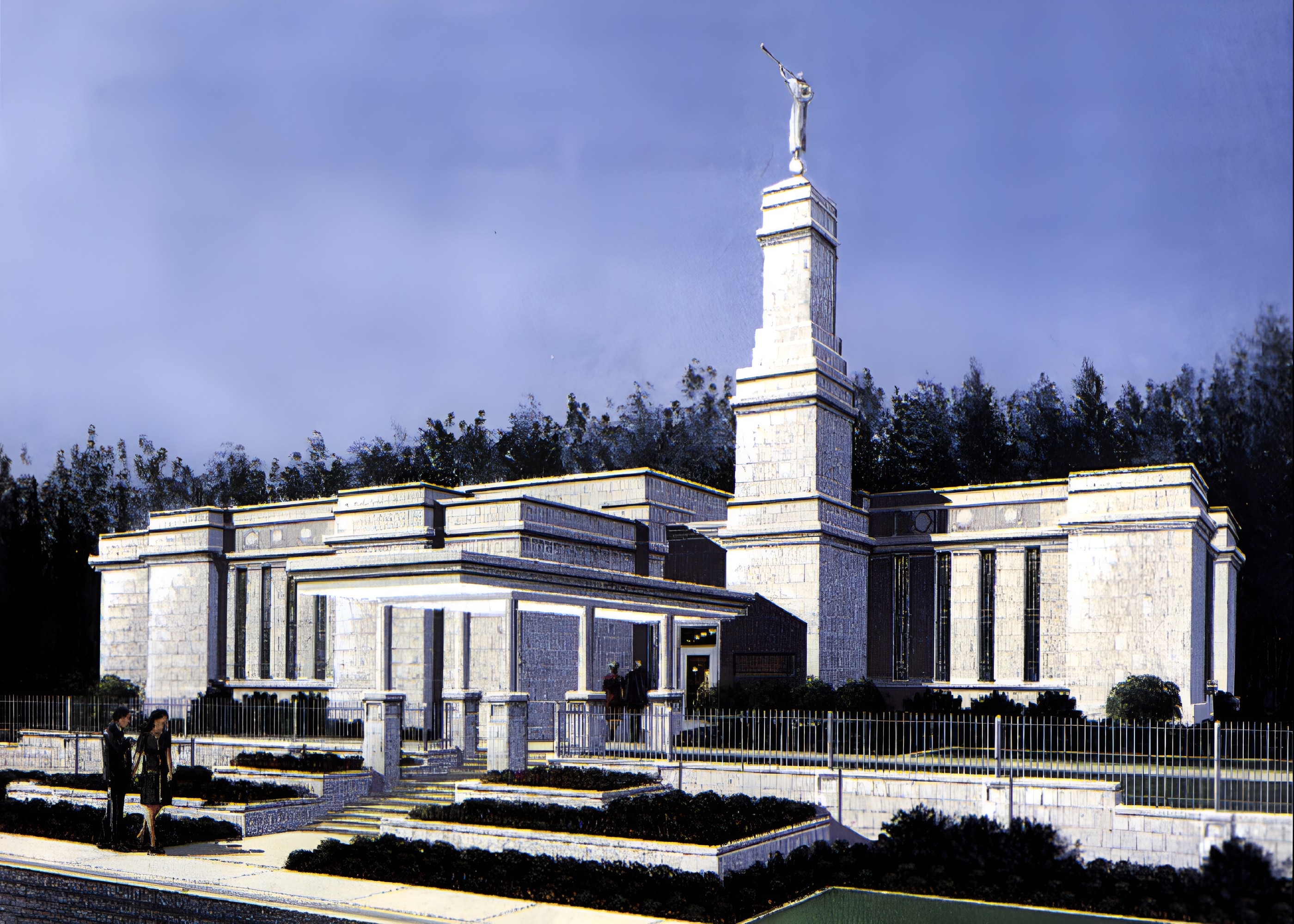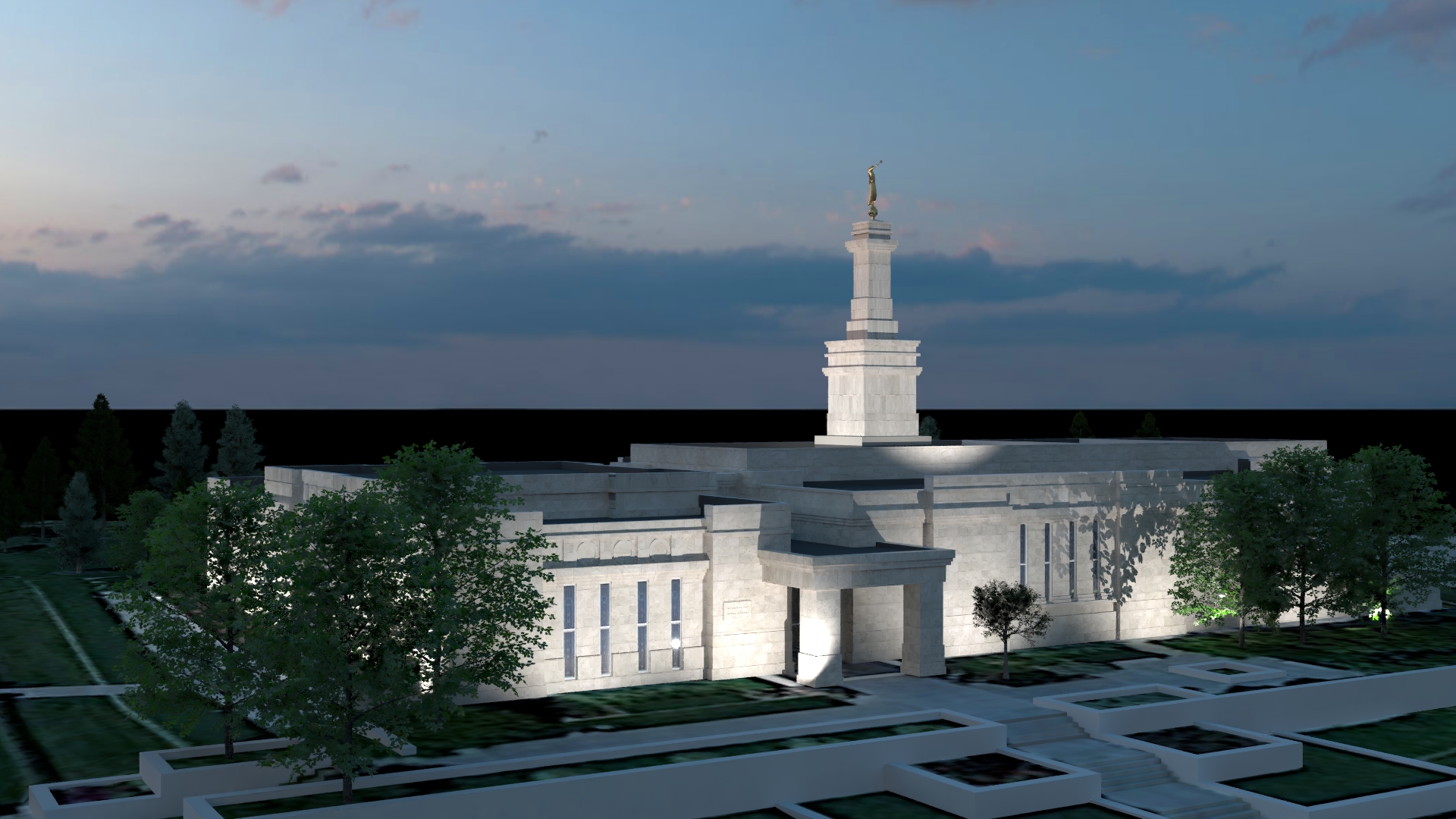
Hinckley Small Temple Gen 1
Description
President Hinckley’s original proposal for a small temple, drawn in his own hand, featured one endowment room, a celestial, 2 sealing rooms, changing rooms, a baptistry and its changing rooms, and a small administrative space. On June 6, 1997, President Hinckley was in Colonial Juarez meeting with a small group of saints that were isolated from a temple. He said, “There came to my mind an idea I’d never thought of before. It was inspired of the Lord to build a temple there, a small one, very small, six thousand square feet with facilities.”
The design once turned over to the architects, took on a slightly different form, but kept the same basic level of infrastructure. By aligning the Baptistry with the Celestial, and placing the endowment room between them, we end up with a nearly symmetrical design. President Hinckley announced the new small temple concept in October 1997 General Conference.
| Area | 6,800 |
| Floors above grade | 1 |
| Floors below Grade | |
| Baptistries | 1 |
| Initiatories | |
| Endowment Rooms | 1 |
| Sealing Rooms | 1 |
List
Dedicated
| Temple | Year | Square Footage |
|---|---|---|
| Monticello Utah | 1998 | 6,800 |
| Anchorage Alaska | 1999 | 6,800 |
| Ciudad Juárez Mexico | 1999 | 6,800 |
Official Renders
Expansions
Not long after the completion of the first three temples of this plan, it became apparent that the size was going to be too small for most locations and situations. Demand was such that it was decided to expand some of the temples immediately, rather than at a later date, as had been originally anticipated.
This renovation directly led to the creation of the Generation 2 Hinckley Small Temples.
Monticello
At Monticello, the expansion was accomplished by adding a second endowment room where the celestial room had been, then adding a new celestial room beyond that. This also created space for a second sealing room, and more changing room space. The final design for Monticello brought it into a similar floor plan to the Generation 3 Hinckley Small Temple.

Anchorage
At Anchorage, the temple having been placed tightly into the corner of the lot, and on a small hill required a more creative solution. A two-story addition was created out the front of the temple, allowing for the new entrance to sit at the lower ground level of the parking lot. A second endowment room was added in that new addition.
