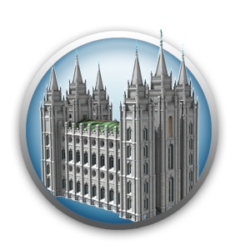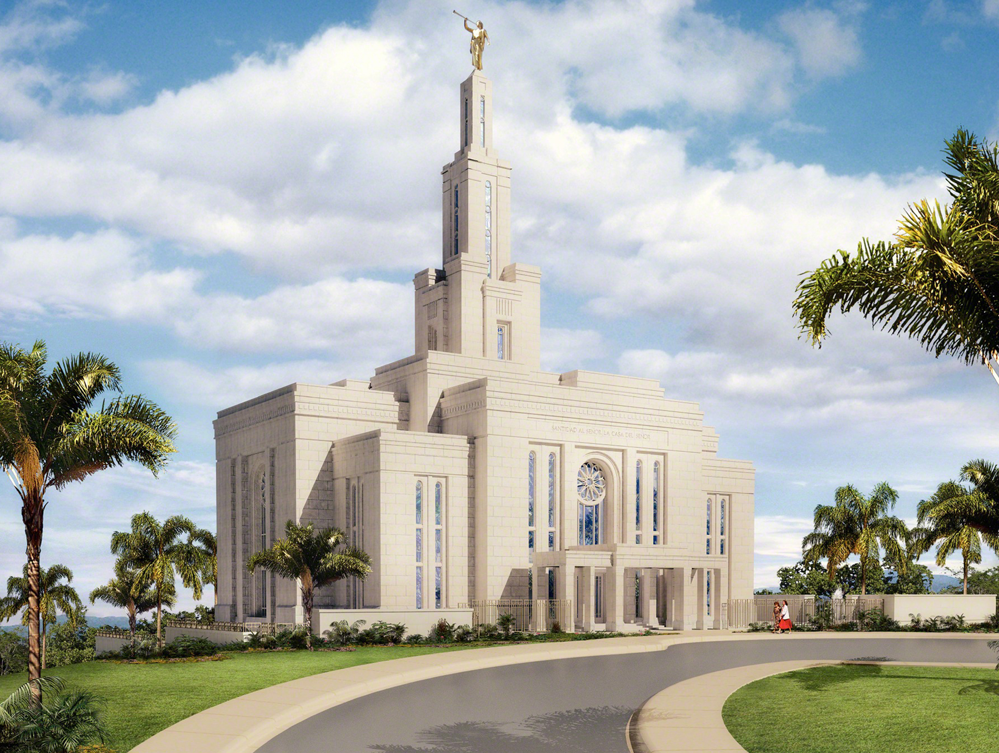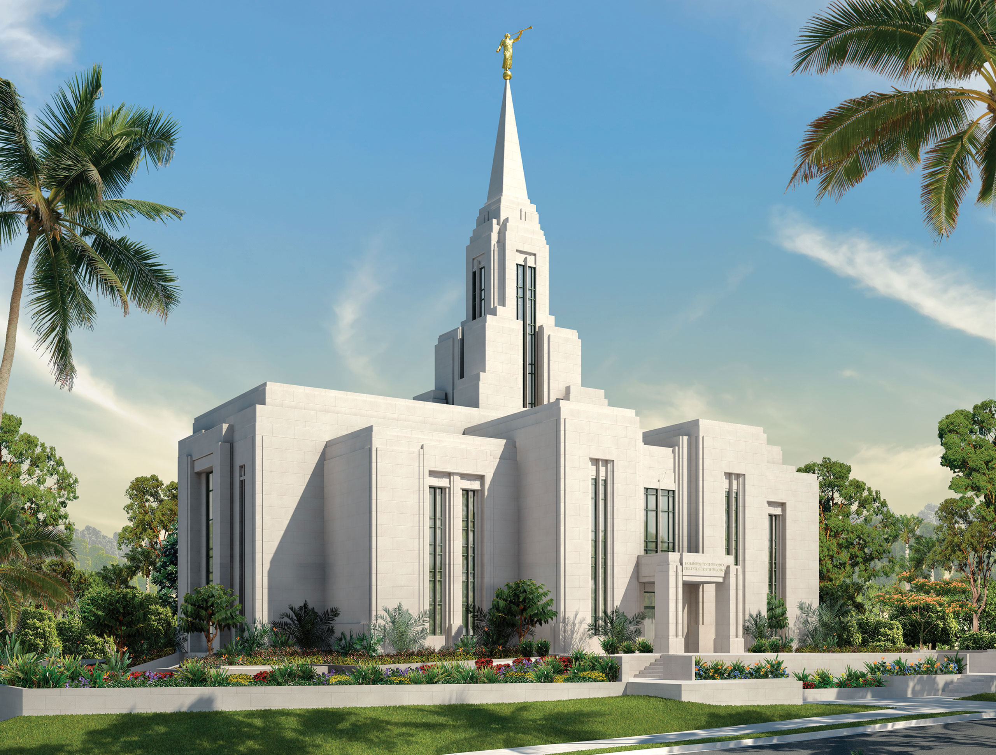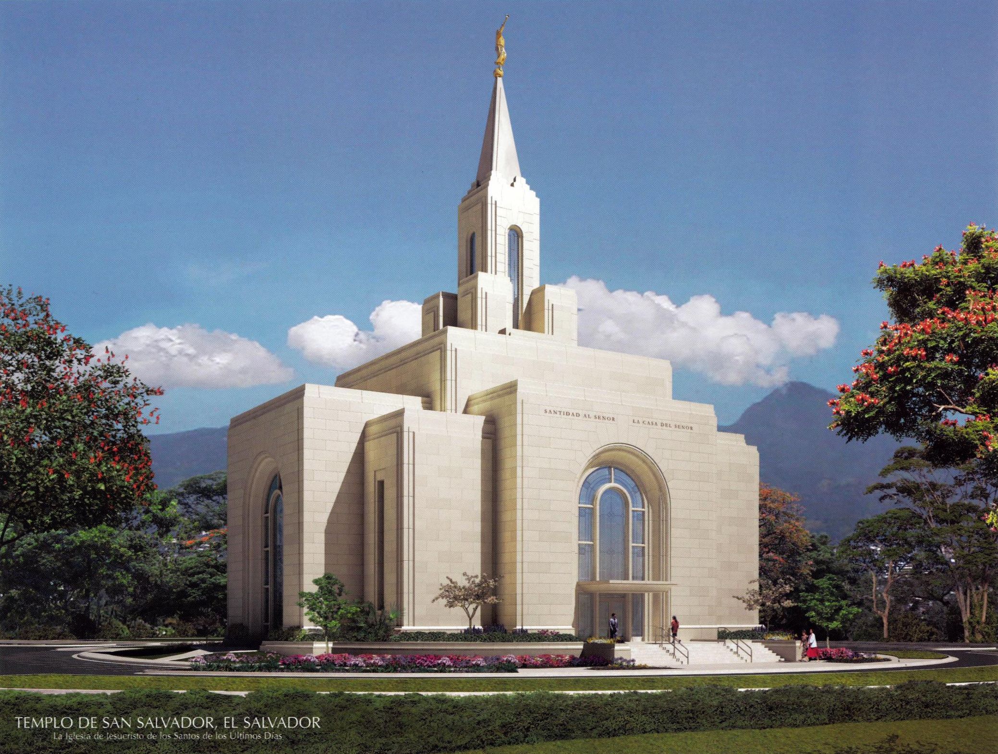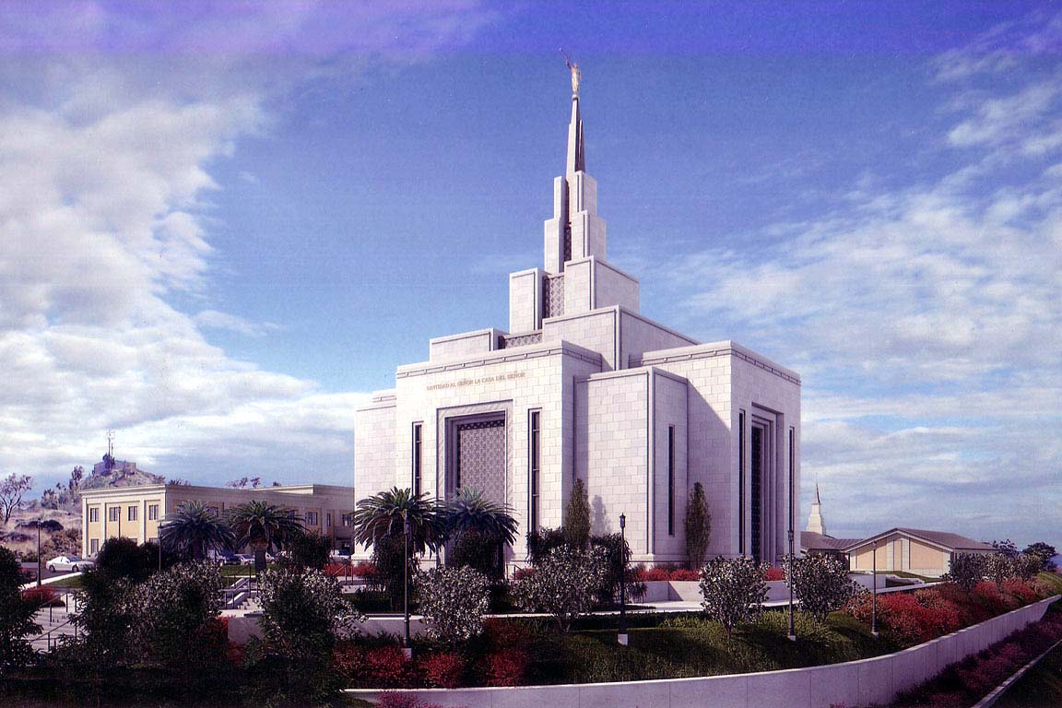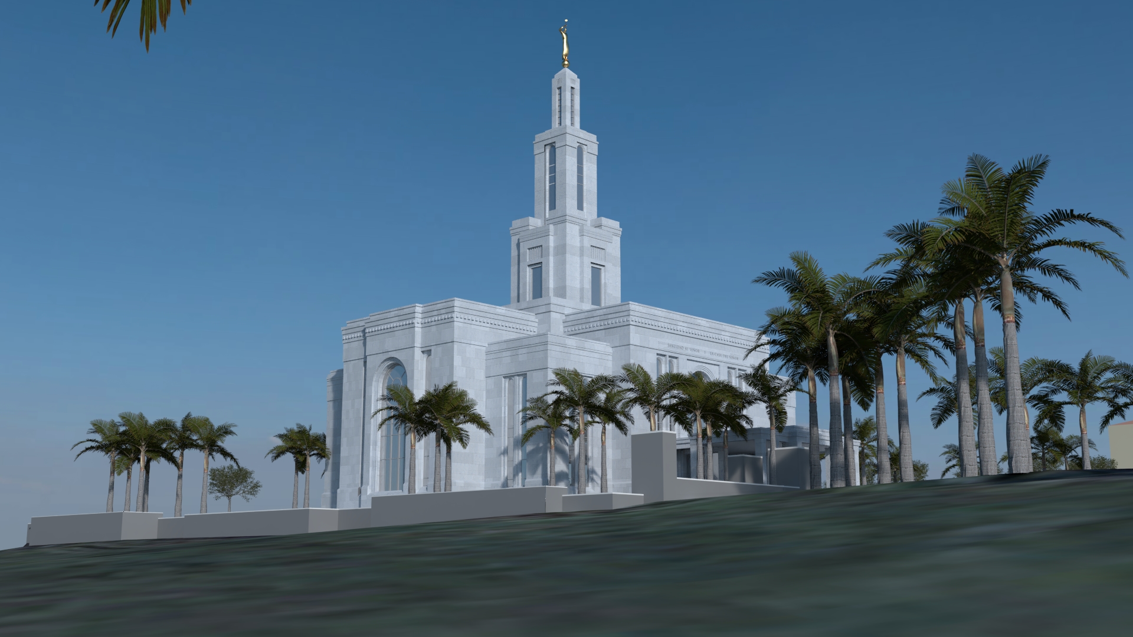
25k 2 Story
Description
Two Story Temple with full basement. In a layout similar to the generation 6 Hinckley small temple, the Celestial Room and the baptistry are stacked on one gable, with the grand star on the opposite. The entryway, unlike the prior floorplan, is midway between those two gables. 2 progressive endowment rooms fill the space between the stair and the Celestial.
Temples of this floor plan originally range from 27,986-29,556. Differences in the official square footage can be explained either through variations in how localities calculate footage, or temple rooms being made bigger or smaller for larger or smaller lots or anticipated patronage.
| Area | 27,986-29,556 |
| Floors above grade | 2 |
| Floors below Grade | 0 |
| Baptistries | 1 |
| Initiatories | |
| Endowment Rooms | 2 |
| Sealing Rooms | 3 |
List
Dedicated
| Temple | Year | Square Footage |
|---|---|---|
| Cebu City Philippines | 2010 | 29,556 |
| San Salvador El Salvador | 2011 | 27,986 |
| Tegucigalpa Honduras | 1984 | 28,254 |
Predecessor
The Panama City Panama Temple has the same overall floor plan. The rooms are mostly in the same place, but the temple is significantly smaller than the other temples in this set.
| Area | 18,943 |
| Floors above grade | 2 |
| Floors below Grade | 0 |
| Baptistries | 1 |
| Initiatories | |
| Endowment Rooms | 2 |
| Sealing Rooms | 2 |
| Temple | Year | Square Footage |
|---|---|---|
| Panama City Panama | 2008 | 18,943 |
