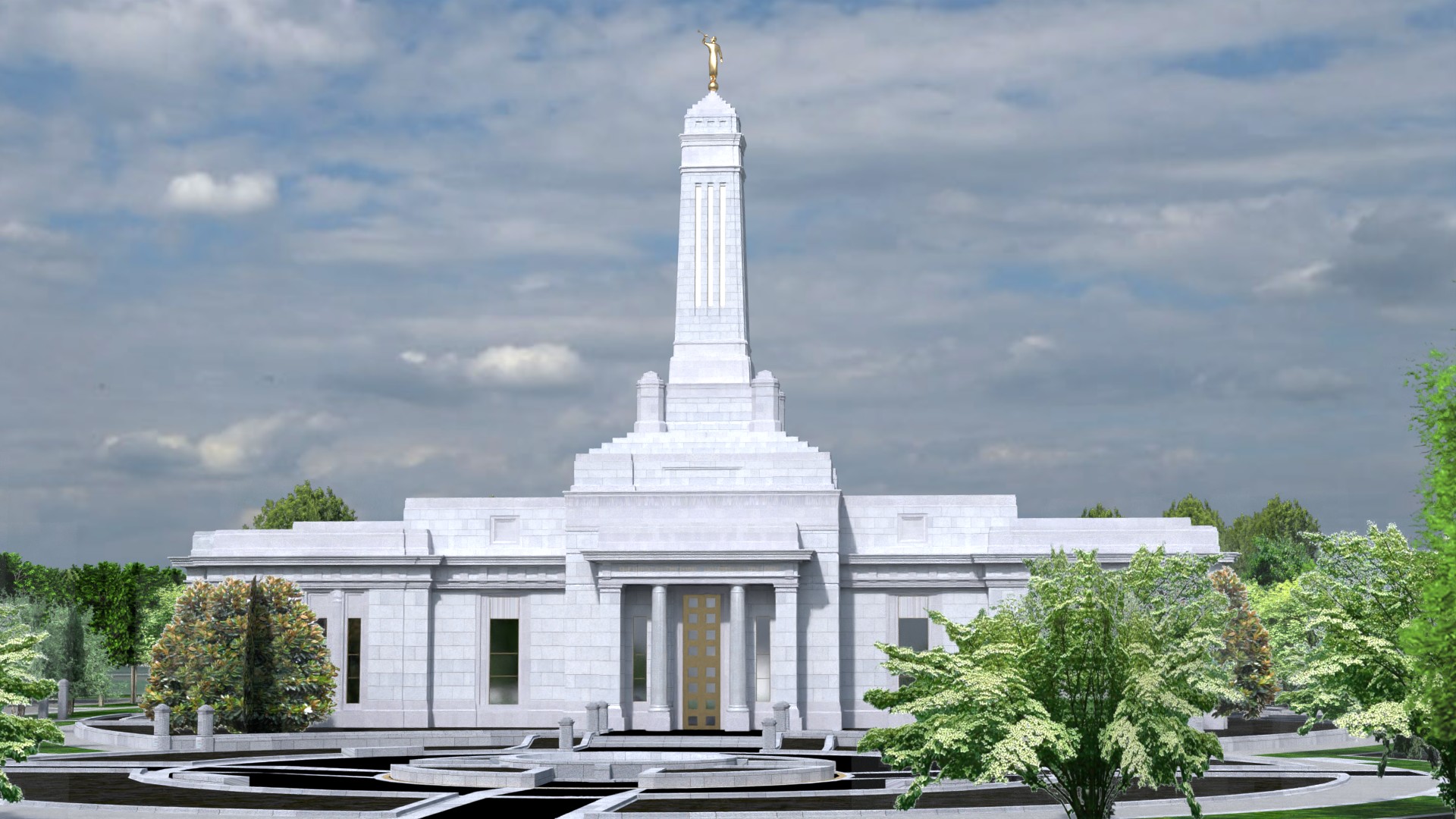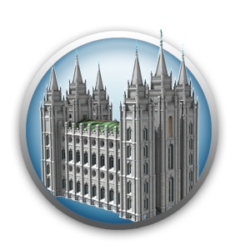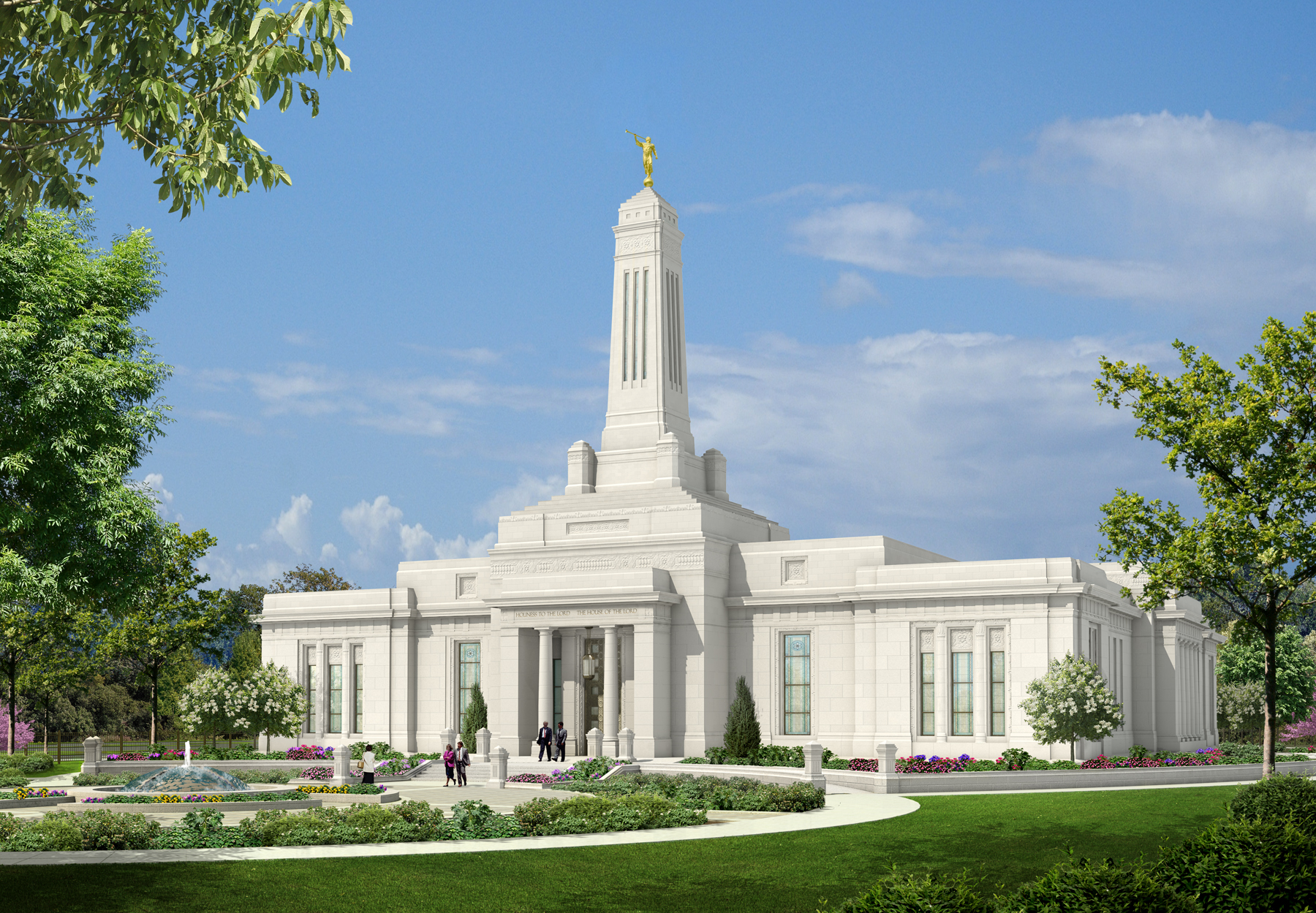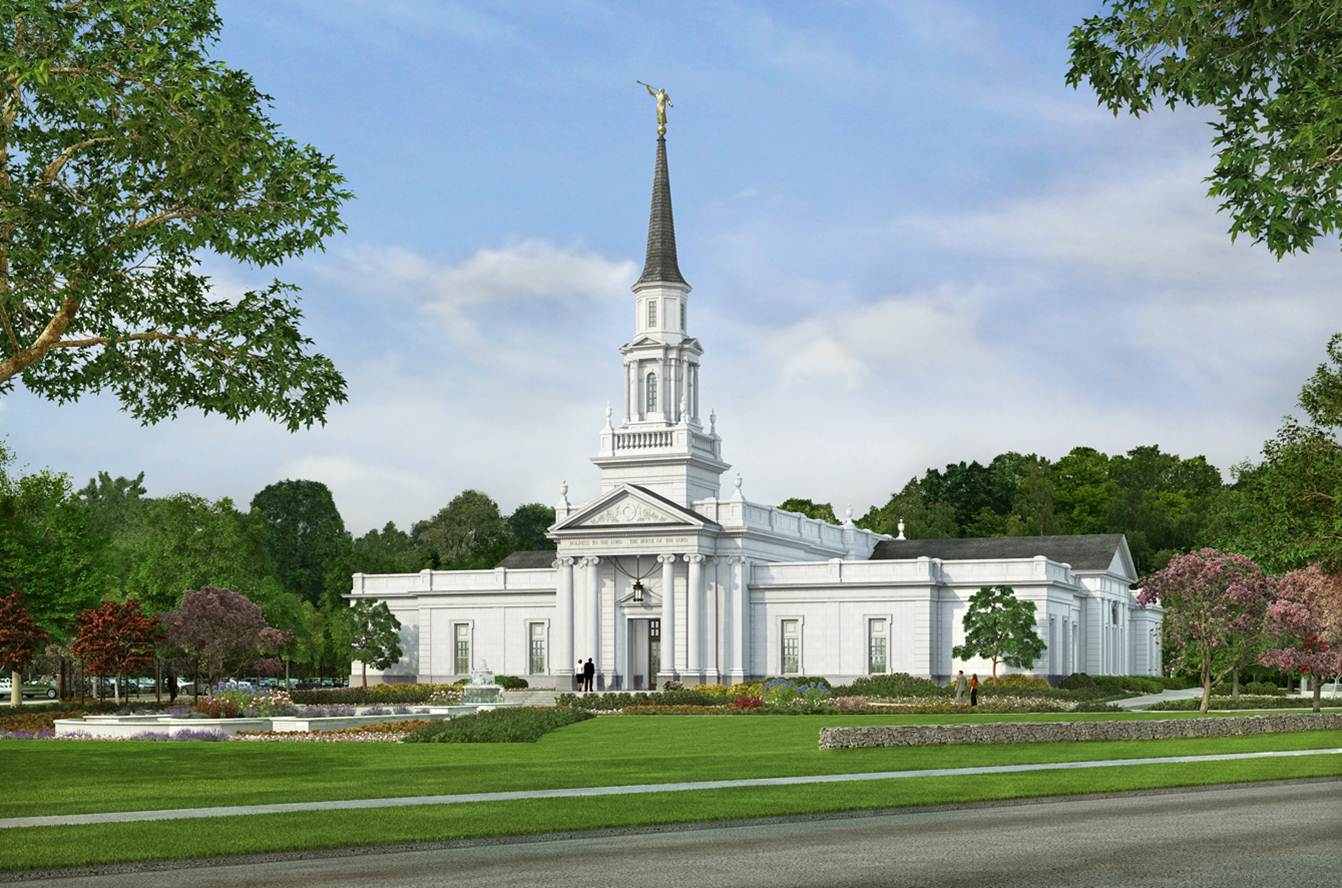
34K 1 Story
Description
1 Story temple with no basement. 2 endowment rooms, progressive, a single baptistry, and 2 sealing rooms. Seperate baptistry entrance around the side of the temple.
Temples of this floor plan originally range from 34,000-32,246. Differences in the official square footage can be explained either through variations in how localities calculate footage, or temple rooms being made bigger or smaller for larger or smaller lots or anticipated patronage.
| Area | 34,000-32,246 |
| Floors above grade | 1 |
| Floors below Grade | 0 |
| Baptistries | 1 |
| Initiatories | |
| Endowment Rooms | 2 |
| Sealing Rooms | 2 |
List
Dedicated
| Temple | Year | Square Footage |
|---|---|---|
| Indianapolis Indiana | 2015 | 34,000 |
| Hartford Connecticut | 2016 | 32,246 |


