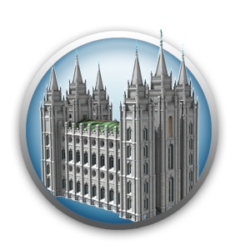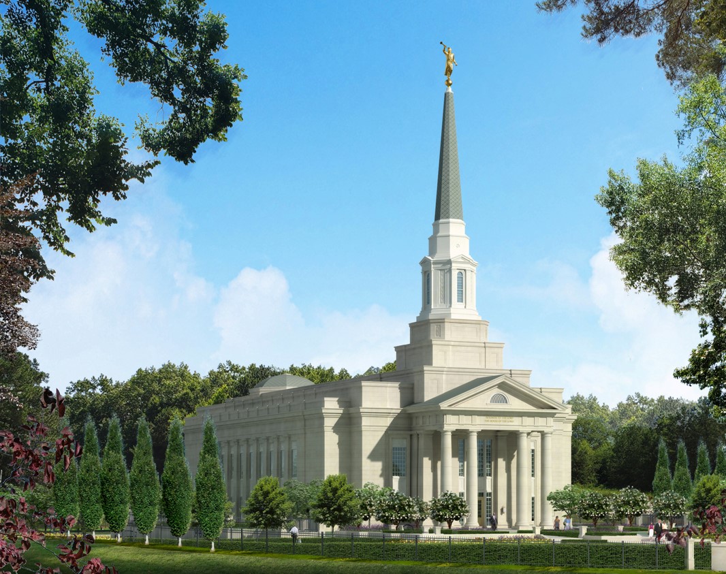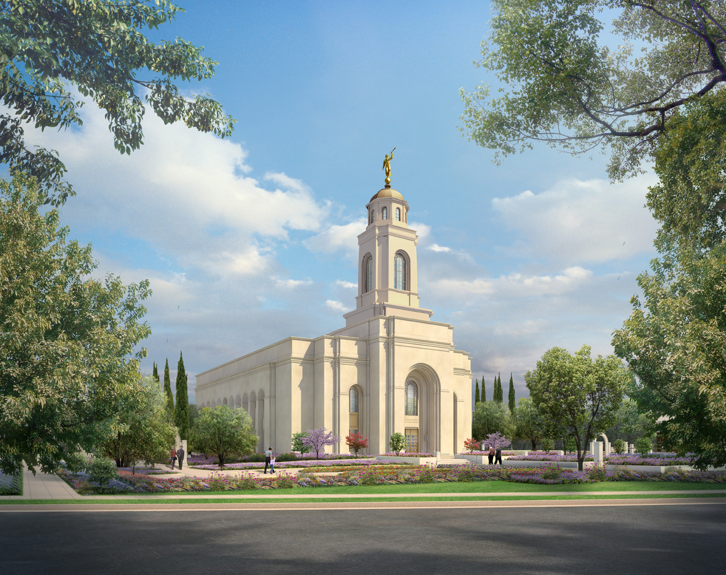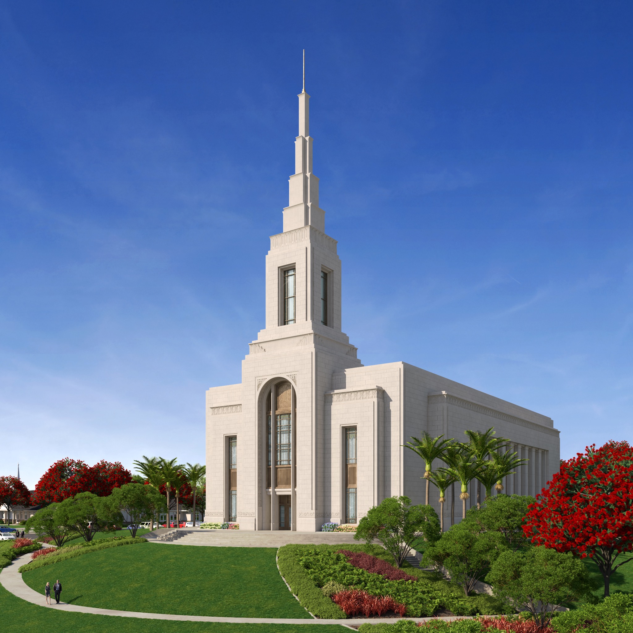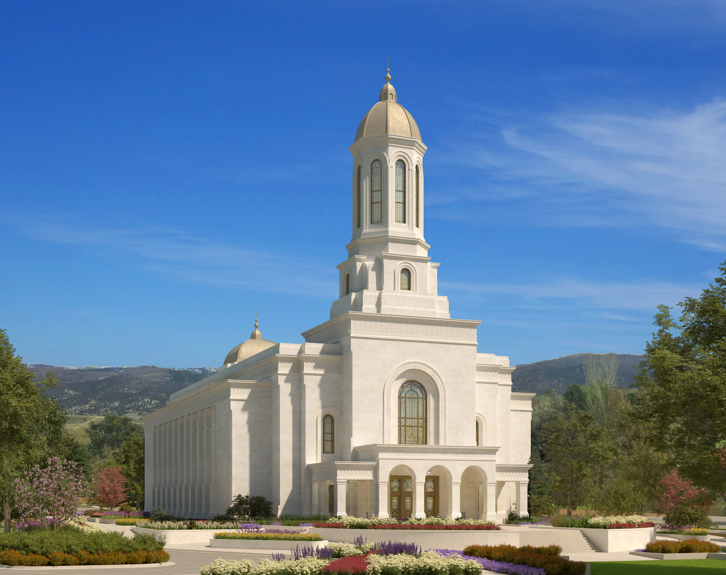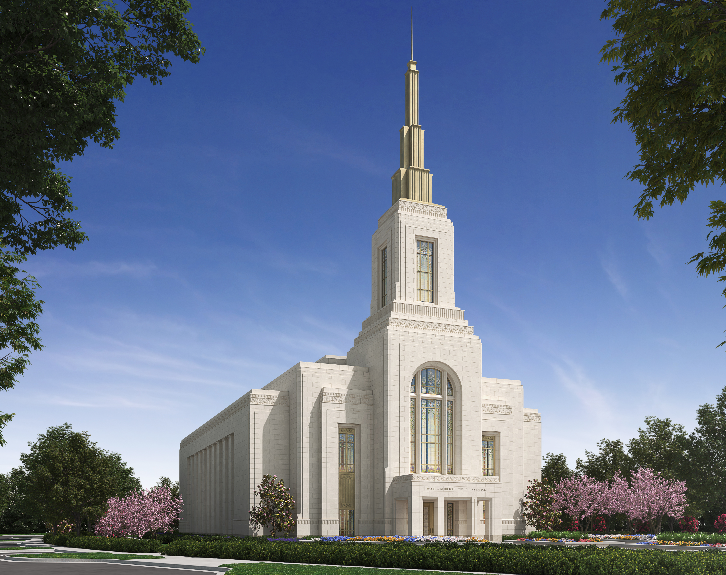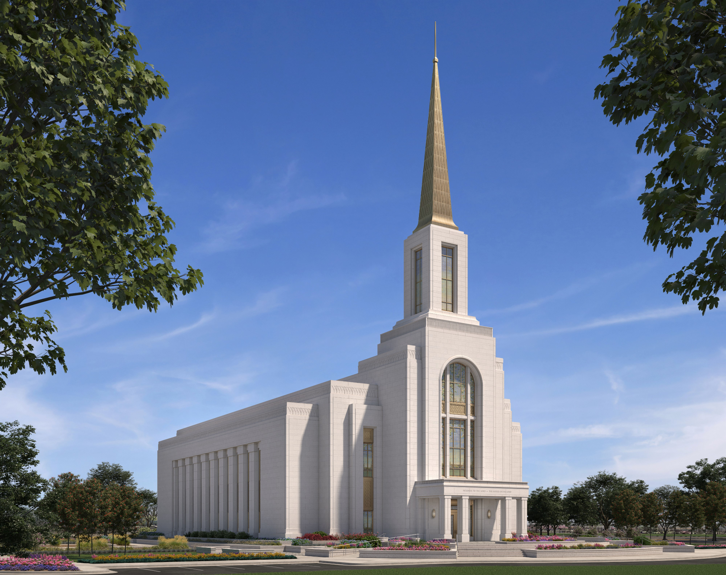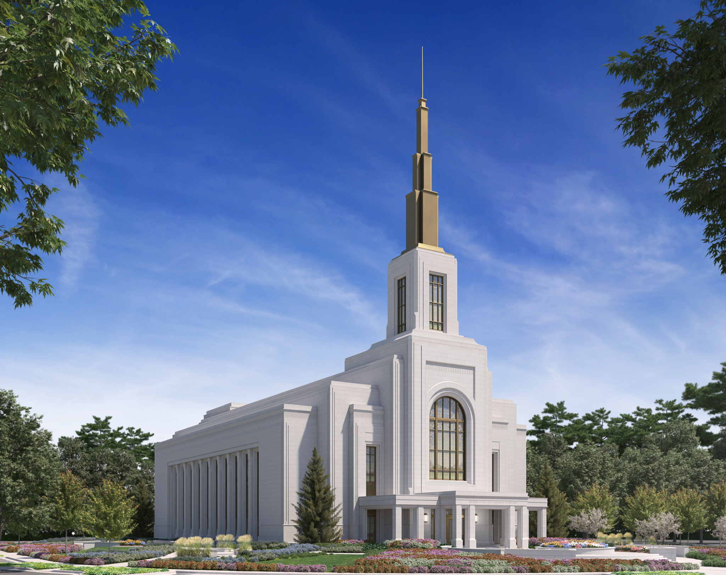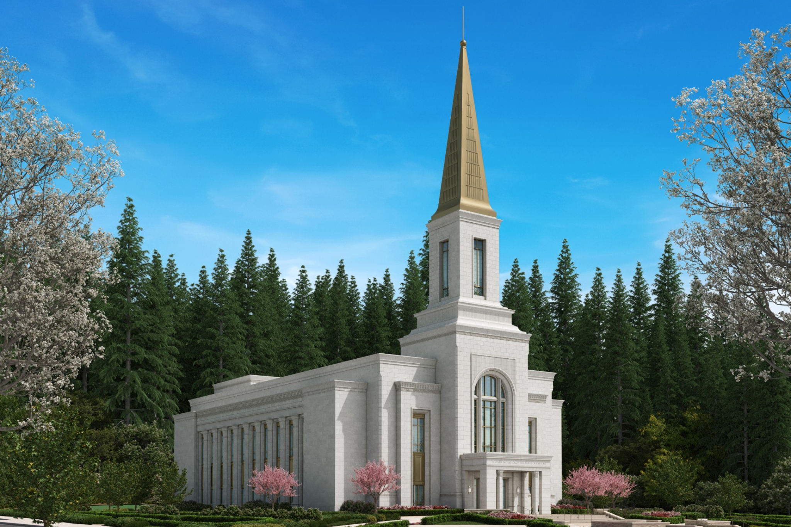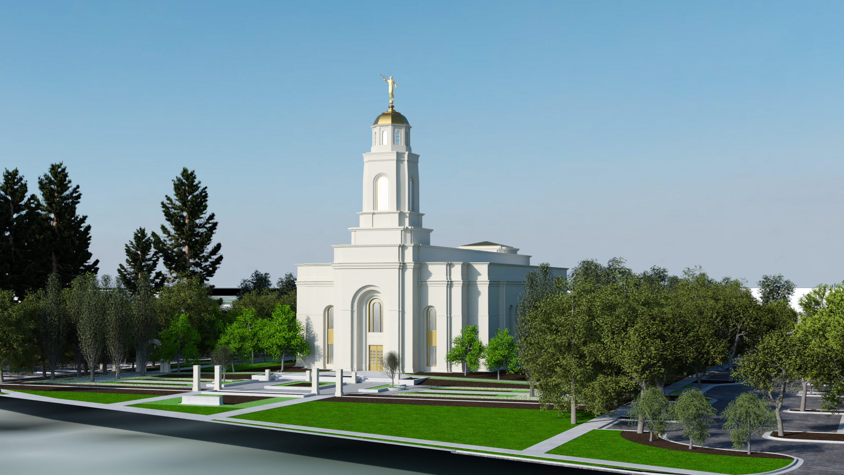
40k 2 Story
Description
Two Story Temple with partial basement around the font. A single baptistery is in the center back of the temple directly under the celestial room. Upper story is a Celestial Room, with four endowment rooms in front of it, changing rooms and a waiting chapel near the center, and three sealing rooms across the front.
Temples of this floorplan range from 38,600-45,000 differences in the official square footage can be explained either through variations in how localities calculate footage, or temple rooms being made bigger or smaller for larger or smaller lots or estimated patronage.
| Area | 38,600-45,000 |
| Floors above grade | 2 |
| Floors below Grade | 0.25 |
| Baptistries | 1 |
| Initiatories | |
| Endowment Rooms | 4 |
| Sealing Rooms | 3 |
List
Dedicated
| Temple | Year | Square Footage |
|---|---|---|
| Richmond Virginia | 2023 | 39,202 |
| Feather River California | 2023 | 41,665 |
| Auckland New Zealand | 2025 | 40,000* |
Under Construction
| Temple | Groundbreaking Year | Square Footage |
|---|---|---|
| Burley Idaho | 2022 | 38,600 |
| Ephraim Utah | 2022 | 39,000 |
Render Released
| Temple Announced | Year Render Released | Square Footage |
|---|---|---|
| McKinney Texas (original) | 2024 | 44,000 |
| Lethbridge Alberta | 2024 | 45,000 |
| Vancouver Washington | 2024 | 43,000 |
| Tacoma Washington | 2024 | 45,000 |
Size Announced*
| Temple | Year Size Announced | Square Footage |
|---|---|---|
| São Paulo East Brazil | 2022 | 46,050 |
