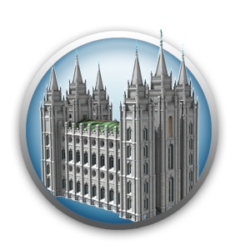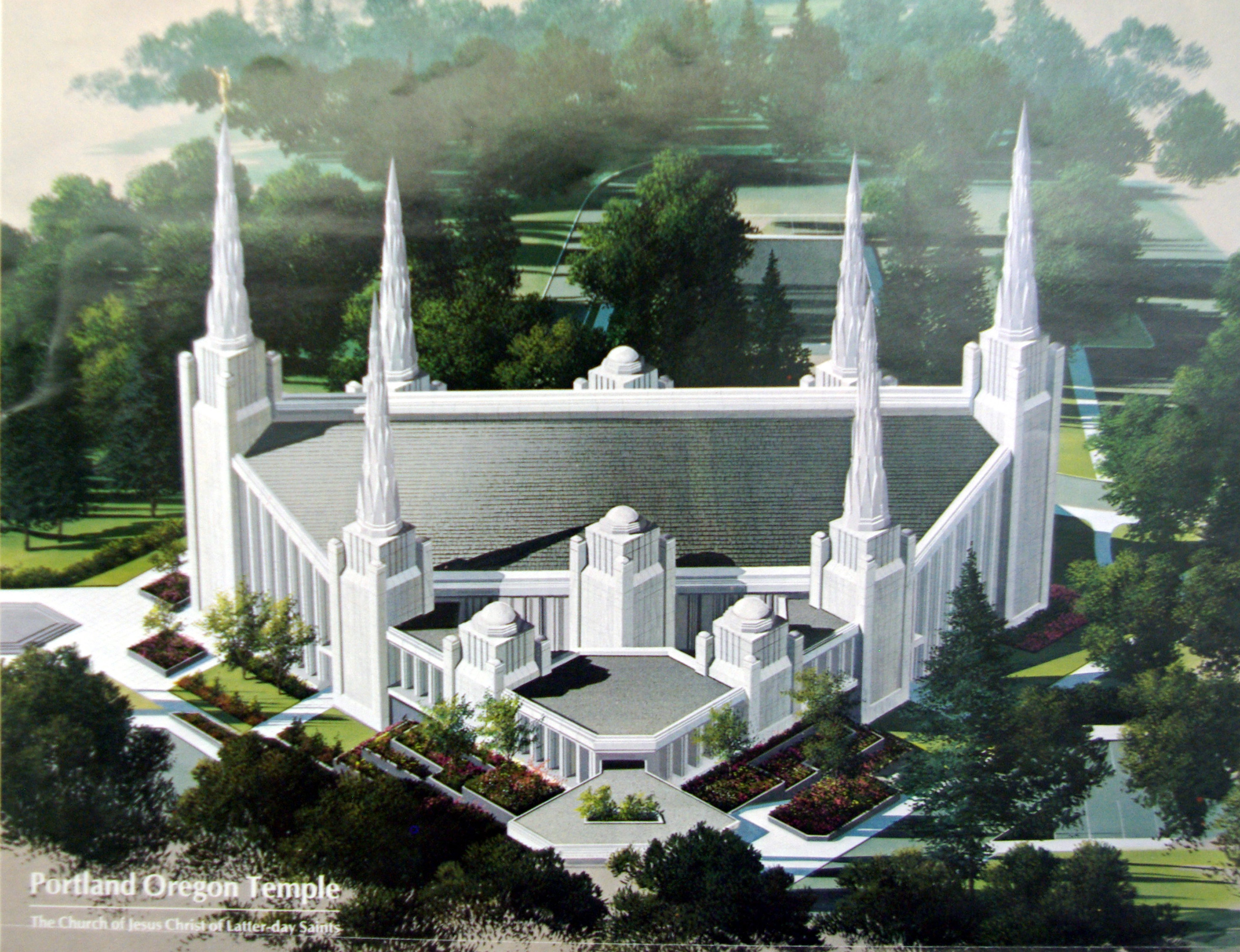80k 3 Story
Description
A rework of the previous Tent Style temple, this plan was used twice, and in both cases features two stories above ground, with a basement that is half above and half below ground.
The temple keeps the same number of endowment rooms, but instead of placing the Celestial room central to the 4 rooms, it is on one end of the temple. Additionally, a small third story on both temples contains an assembly hall, the first new temples to have one since the Washington D.C. Temple, and the last ones tod ate to have them.
The baptistry is in the full basement, differing significantly from the floor plan from which the plan was derived.
| Area | 80,350-80,500 |
| Floors above grade | 2.5 |
| Floors below Grade | 0.5 |
| Baptistries | 1 |
| Initiatories | |
| Endowment Rooms | 4 |
| Sealing Rooms | 6/14* |
List
Dedicated
| Temple | Year | Square Footage |
|---|---|---|
| Portland Oregon | 1989 | 80,500 |
| Las Vegas Nevada | 1984 | 80,350 |

