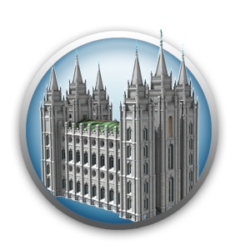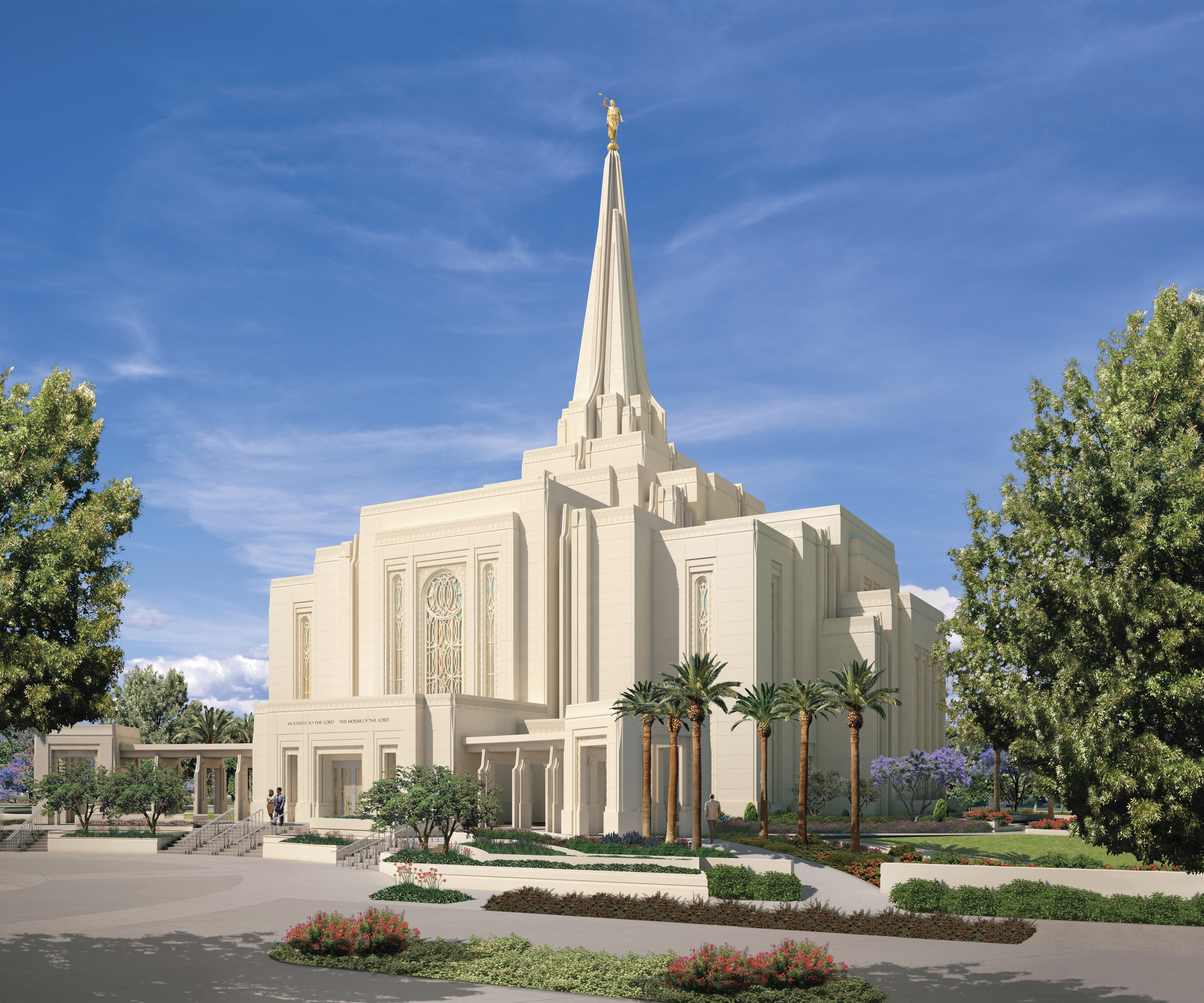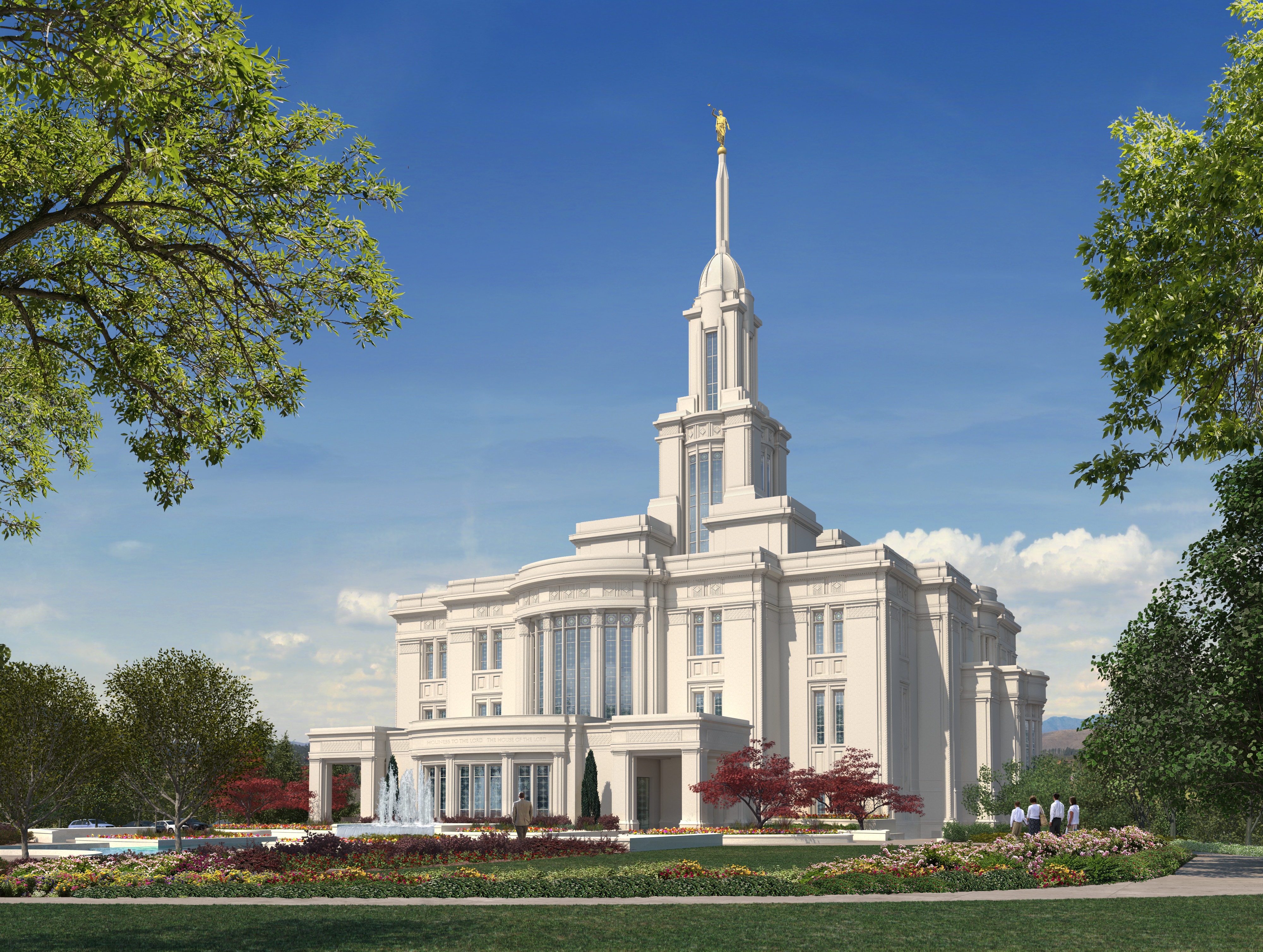90k 3 Story
Description
Three Story Temple with full basement. Basement Baptistry, First floor changing rooms.
Second floor contains the endowment rooms and the celestial. The third and top floor contains a large marriage waiting room, and seven sealing rooms.
Temples of this floor plan originally range from 85,326-96,630. Differences in the official square footage can be explained either through variations in how localities calculate footage, or temple rooms being made bigger or smaller for larger or smaller lots or anticipated patronage.
| Area | 85,326-96,630 |
| Floors above grade | 3 |
| Floors below Grade | 2 |
| Baptistries | 1 |
| Initiatories | |
| Endowment Rooms | 3 |
| Sealing Rooms | 7 |
List
Dedicated
| Temple | Year | Square Footage |
|---|---|---|
| Gilbert Arizona | 2014 | 85,326 |
| Payson Utah | 2015 | 96,630 |


