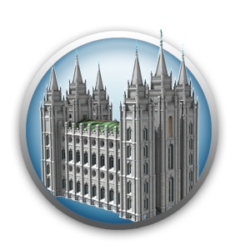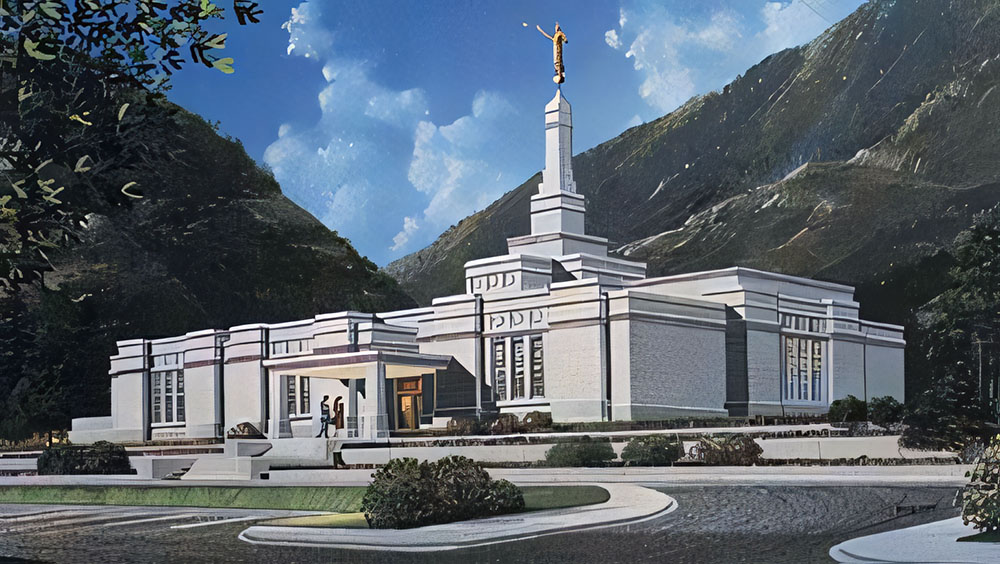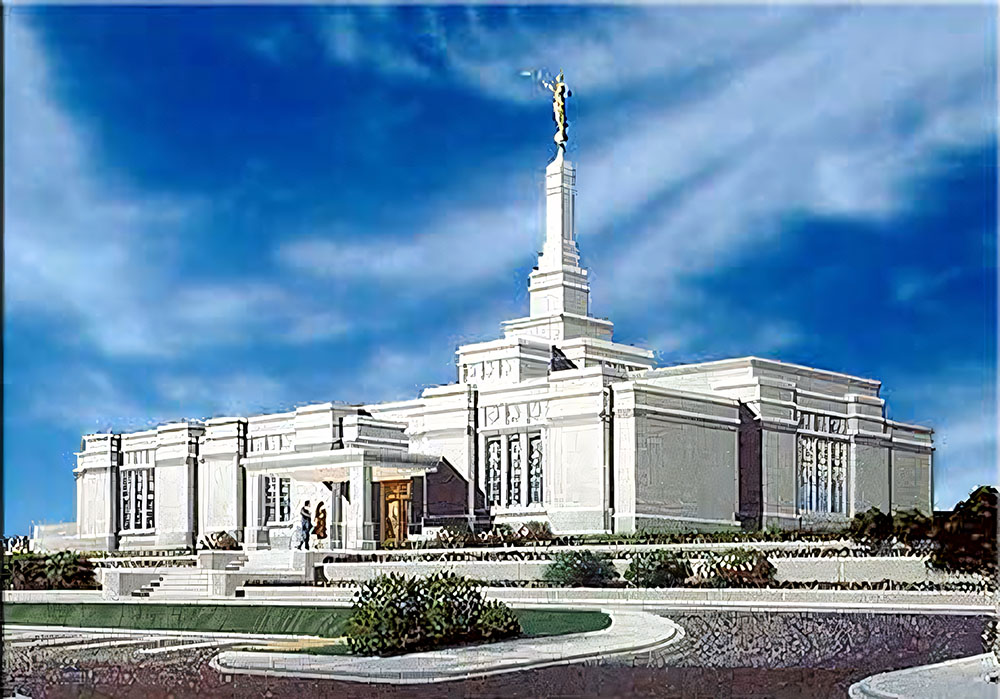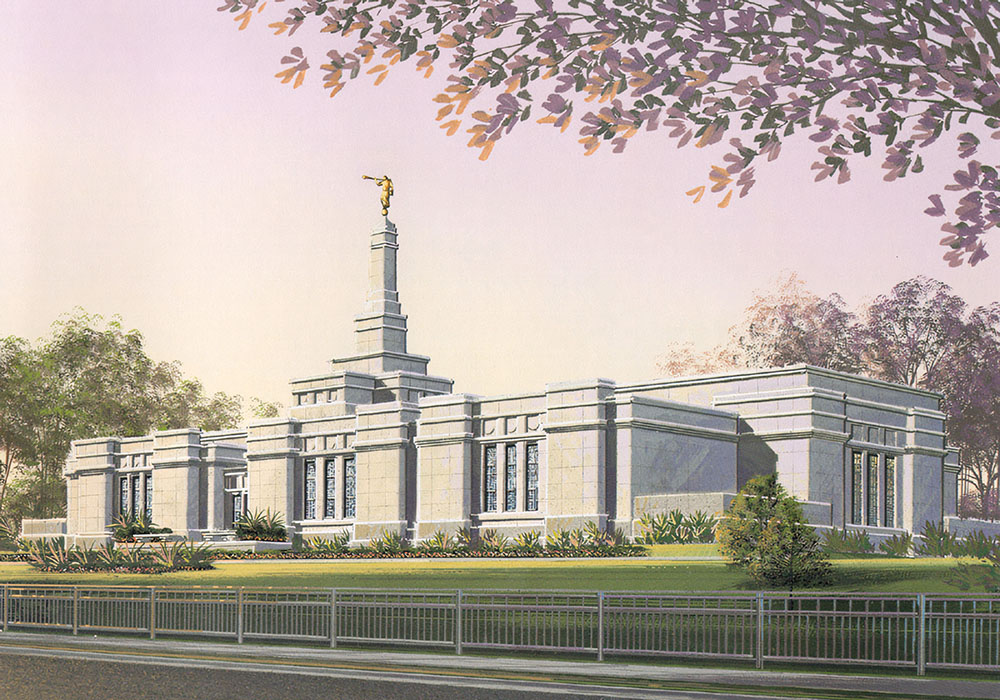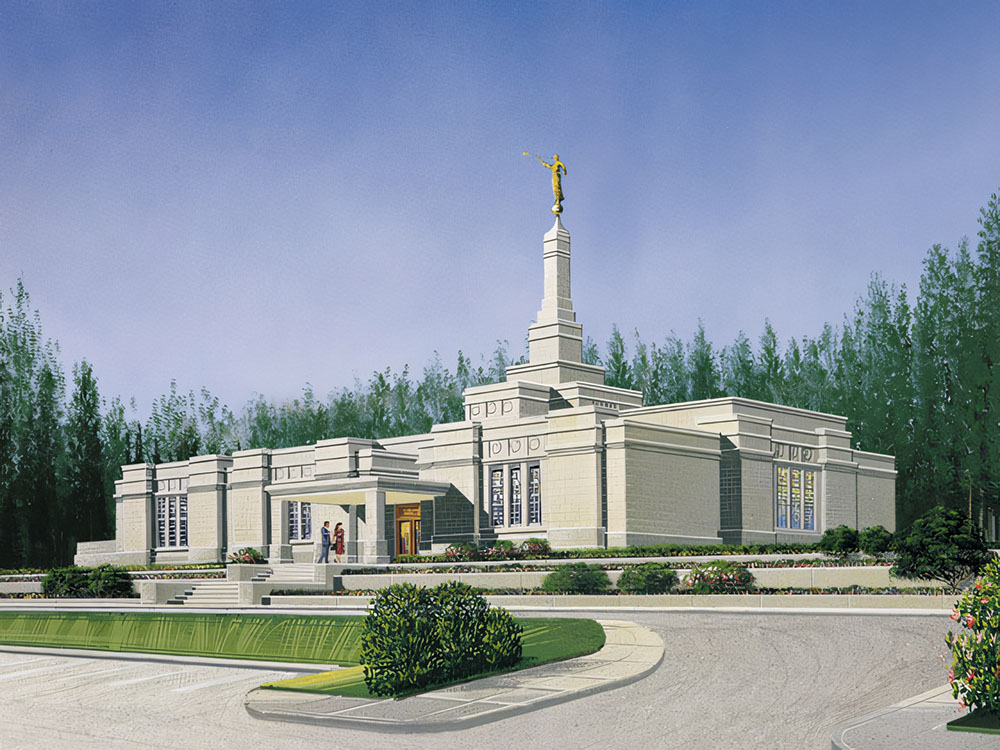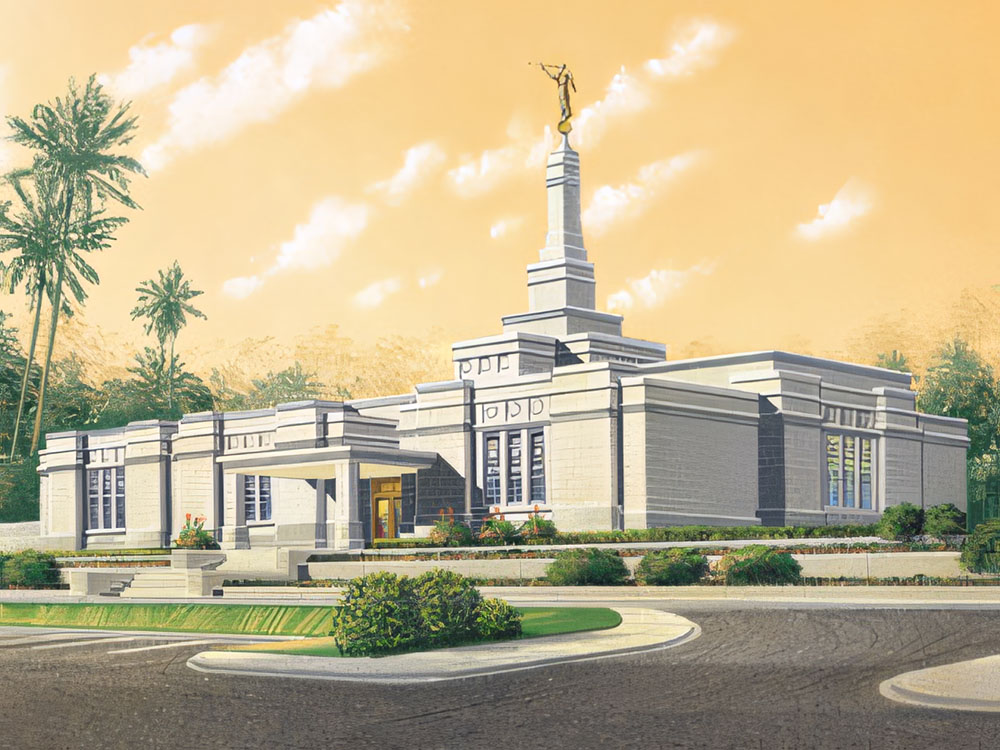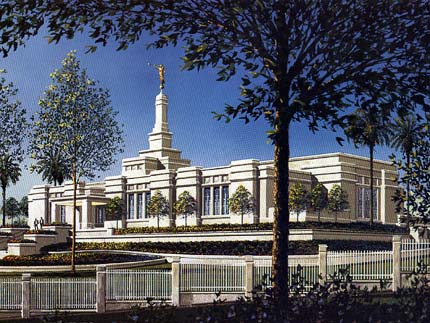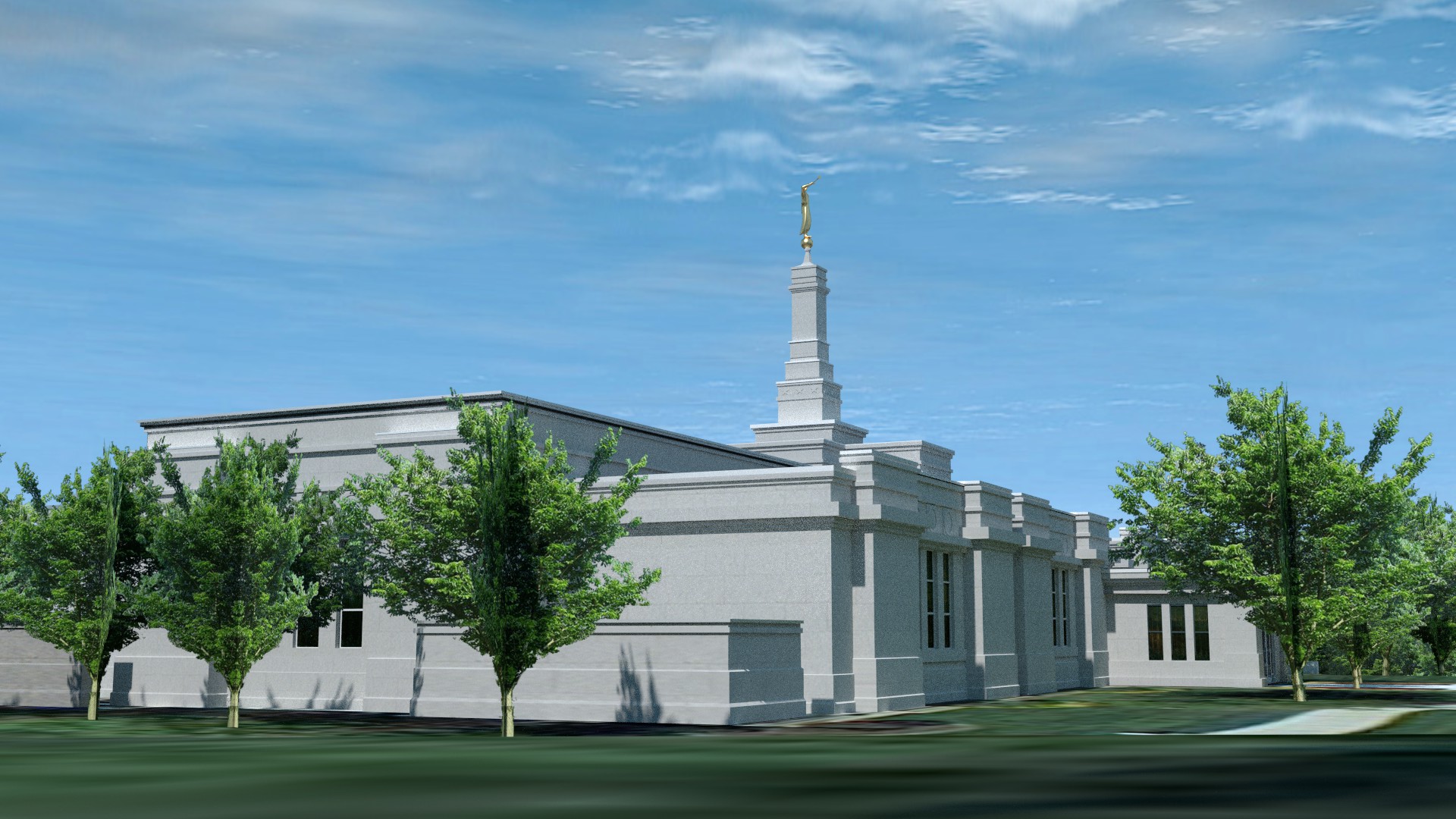
Hinckley Small Temple Gen 2 & 3
Generation 2
Description
The realization that the original small temple design would be inadequate for most areas lead to an immediate enlargement to further temples.
For this first major change in the floor plan, the only change was on the endowment side of the temple. The baptistry side stayed identical to the plan still in use at Colonia Juarez Mexico. A second, progressive instruction room, and a second sealing room were added, allowing for larger changing spaces as well.
The first of the new, expanded temples, Columbus Ohio, was started on 12 September 1998. Like the Three small temples built before it, it featured a baptistry to the right of the entryway, but a much longer building to the left to make room for the extra space. While Columbus was started with this plan, additional space would be added before construction actually got underway, converting Columbus to a Generation 3 plan (see below) In the end, only one temple, Kona Hawaii, would be built to this plan. This is why the plan was not given its own page on this website. Before Kona was even begun, however, 16 more temples would be started with the slightly larger Generation 3 plan.[1]Kona would be completed and dedicated before roughly half of those.
| Area | 9,000 |
| Floors above grade | 1 |
| Floors below Grade | |
| Baptistries | 1 |
| Initiatories | 2 |
| Endowment Rooms | 2 (progressive) |
| Sealing Rooms | 2 |

List
Dedicated
| Temple | Year | Square Footage |
|---|---|---|
| Kona Hawaii | 2000 | 9,000 |
Render
Generation 3
Description
Generation 3 of the Hinckley small temples saw the addition of what PResident Hinckley referred to as the “Mud Room”.[2]Hinckley, Gordon Bitner, 1910-2008. Small temple drawings, 1997-1998 , https://catalog.churchofjesuschrist.org/assets/ba761252-d126-47a1-a355-d19c0ed7a085/0/0 (accessed: February 1, 2025) See catalog description for details It featured a non patron waiting space, bathrooms, and areas where temple workers could change into white temple clothing before starting a shift. Spokane Wyoming was the first temple to be designed from ground up with this floorplan. Columbus Ohio, started with the Generation 2 plan in mind, was upgraded during construction to this new plan.
| Area | 10,700-11,000 |
| Floors above grade | 1 |
| Floors below Grade | |
| Baptistries | 1 |
| Initiatories | 2 |
| Endowment Rooms | 2 |
| Sealing Rooms | 2 |

List
Official Renders
Each of these images were found on websites providing information on various small temples when they were being constructed. They may or not be official renders provided by the Church.
Variations
Extended Celestial
Three of these temple models were built with an extended celestial room. Louisville, Brisbane (with a waterfall coming out from under the Celestial Room windows), and Fresno California.

Basements
Three of the temples using this floor plan were given a modification to the structure to include a full basement. In the case of the Hauge Netherlands (only temple of this floor plan to have a completely unique exterior), and Brisbane Australia, this was to accommodate a parking structure directly under the temple.
In the Case of Fukuoka Japan, this was to make room for the mission office (under the baptistry) and the mission home (under the rest of the temple.)
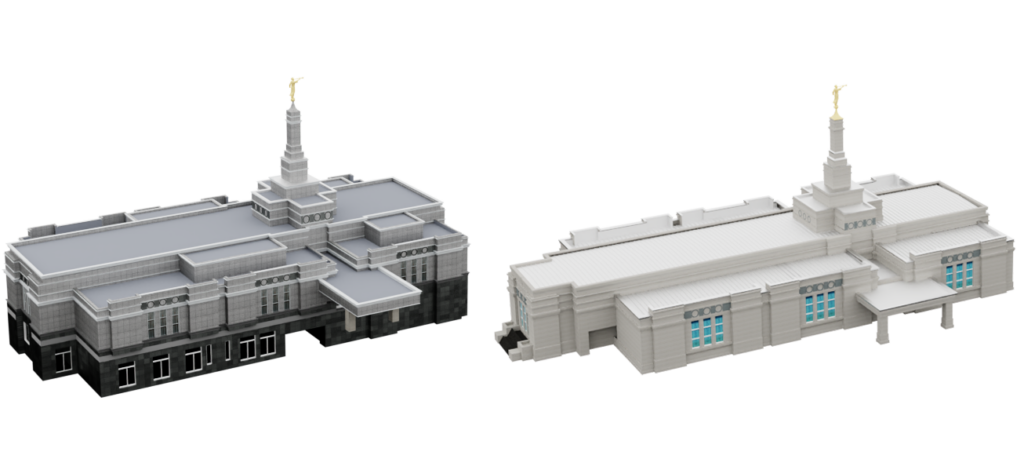
Left-hand Entrance
In all cases but three, when standing at the temple entrance, the baptistry is to the right, and the rest of the temple is to the left. The three exceptions to this, The Hague, Regina Saskatchewan, and Oklahoma City Oklahoma, have the baptistry on the left hand, with the majority of the temple to the right of the entrance. The floor plan being mirrored from the majority.
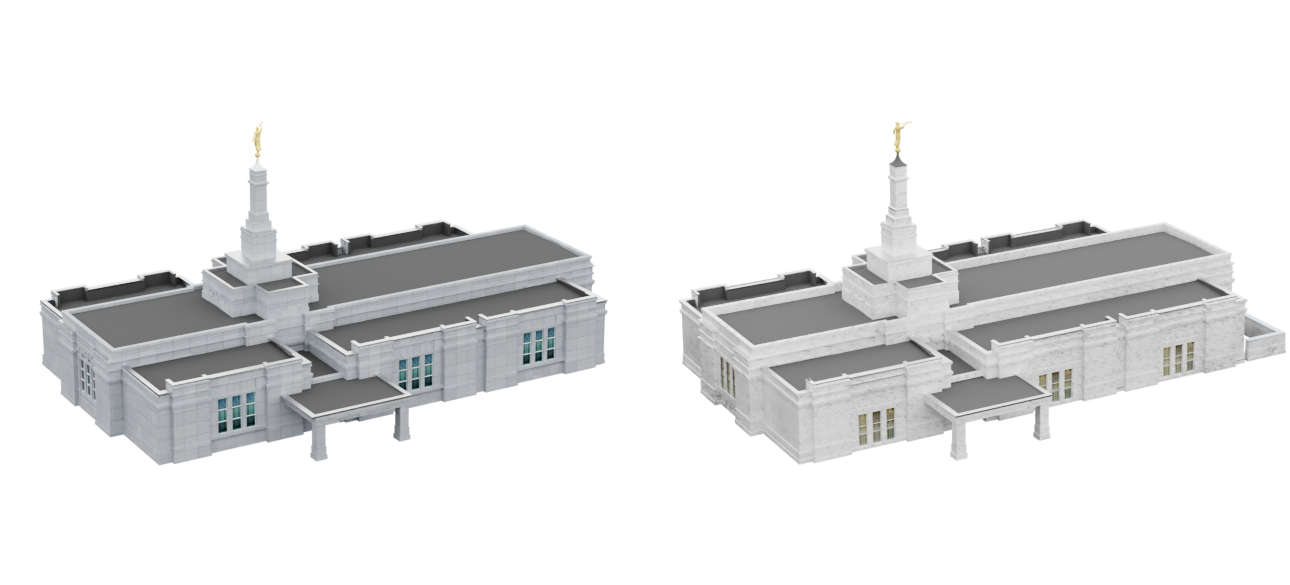
Window Heights
One of the more common variations to this temple floorplan was the placement of the windows. Some of the small temples in the United States were given windows that were at the ground floor level. The advantage of these windows is that tall three panes of each window were available to allow in light. This is contrasted with the more common high set windows, in which for most of the temple, only the bottom pane were funtional windows, with the upper windows being backlit and in the mechanical spaces of the temple.
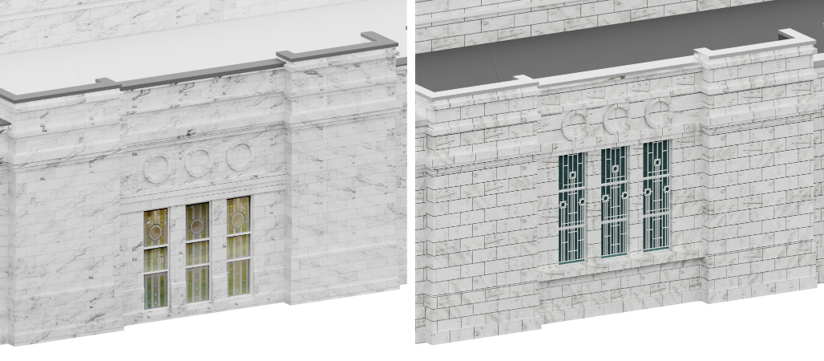
Expansion and Renovation
References
| ↑1 | Kona would be completed and dedicated before roughly half of those. |
|---|---|
| ↑2 | Hinckley, Gordon Bitner, 1910-2008. Small temple drawings, 1997-1998 , https://catalog.churchofjesuschrist.org/assets/ba761252-d126-47a1-a355-d19c0ed7a085/0/0 (accessed: February 1, 2025) See catalog description for details |
