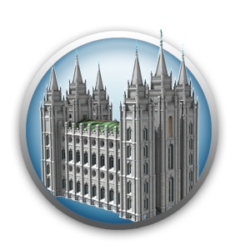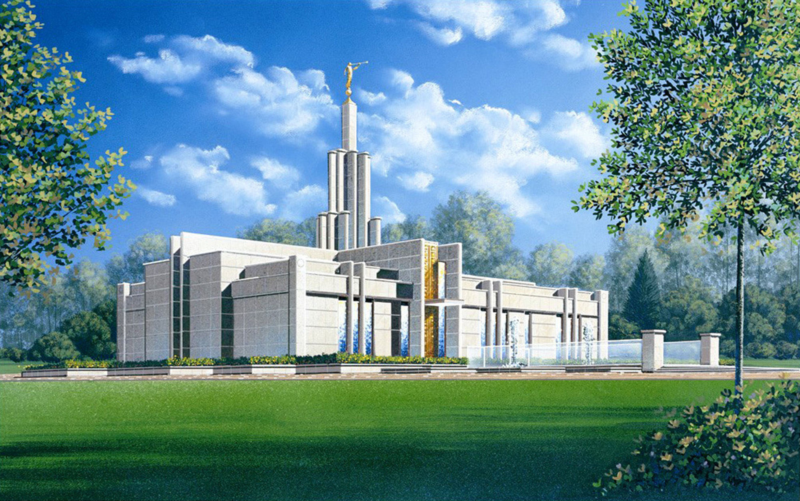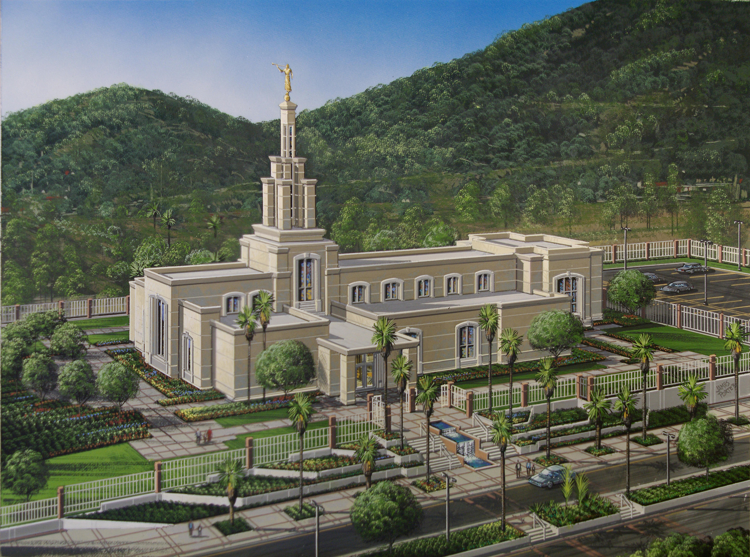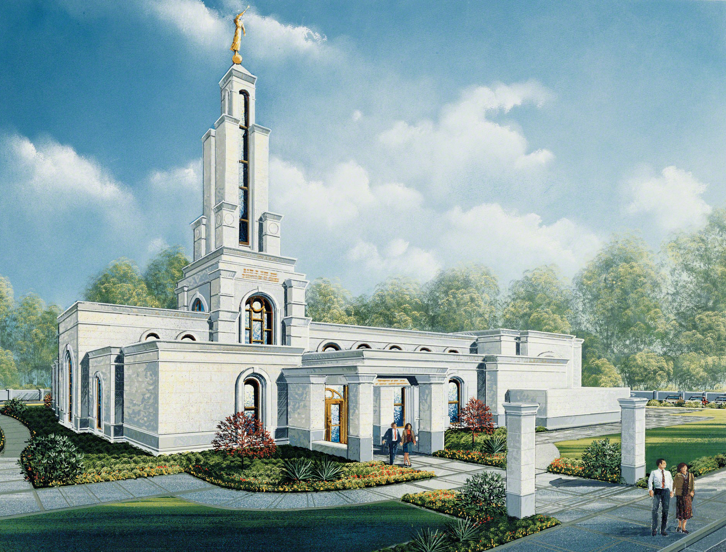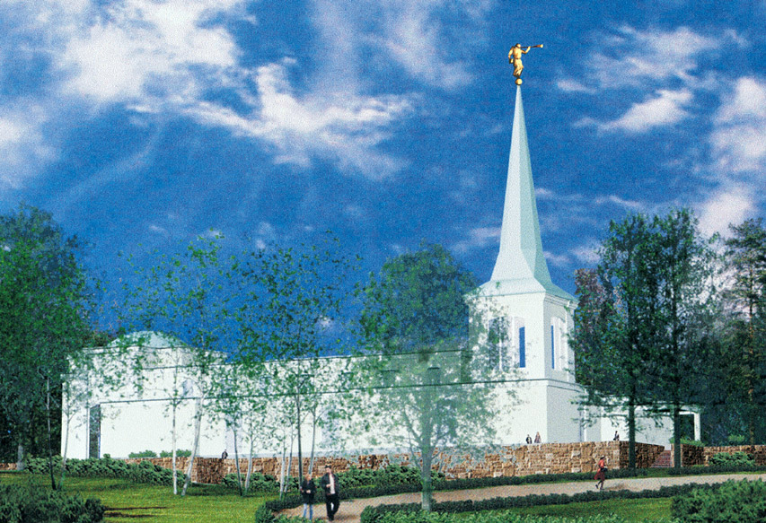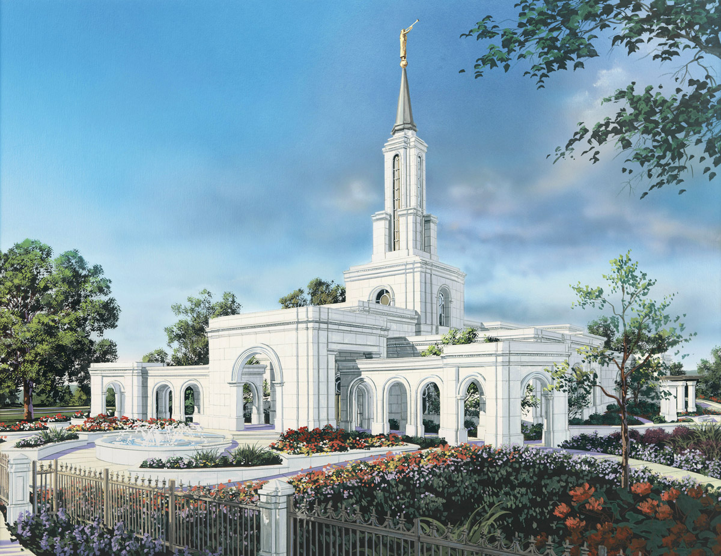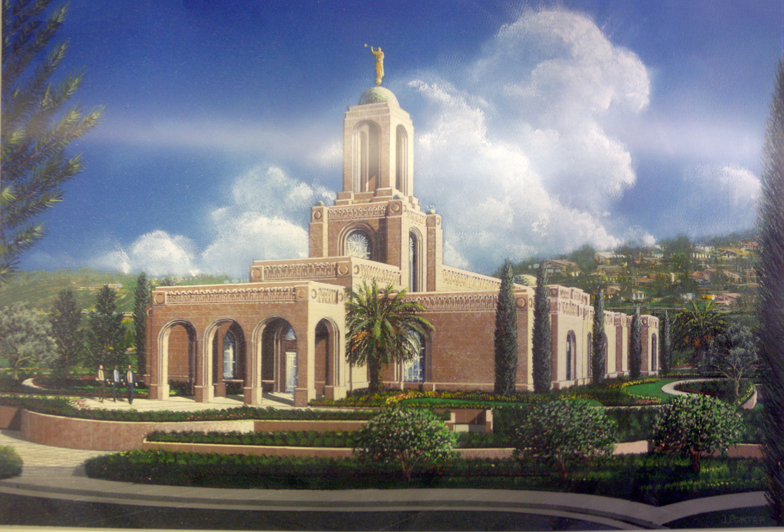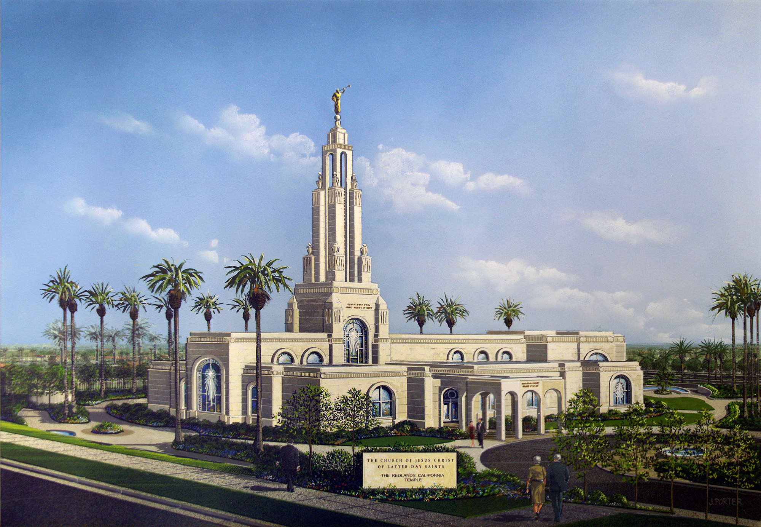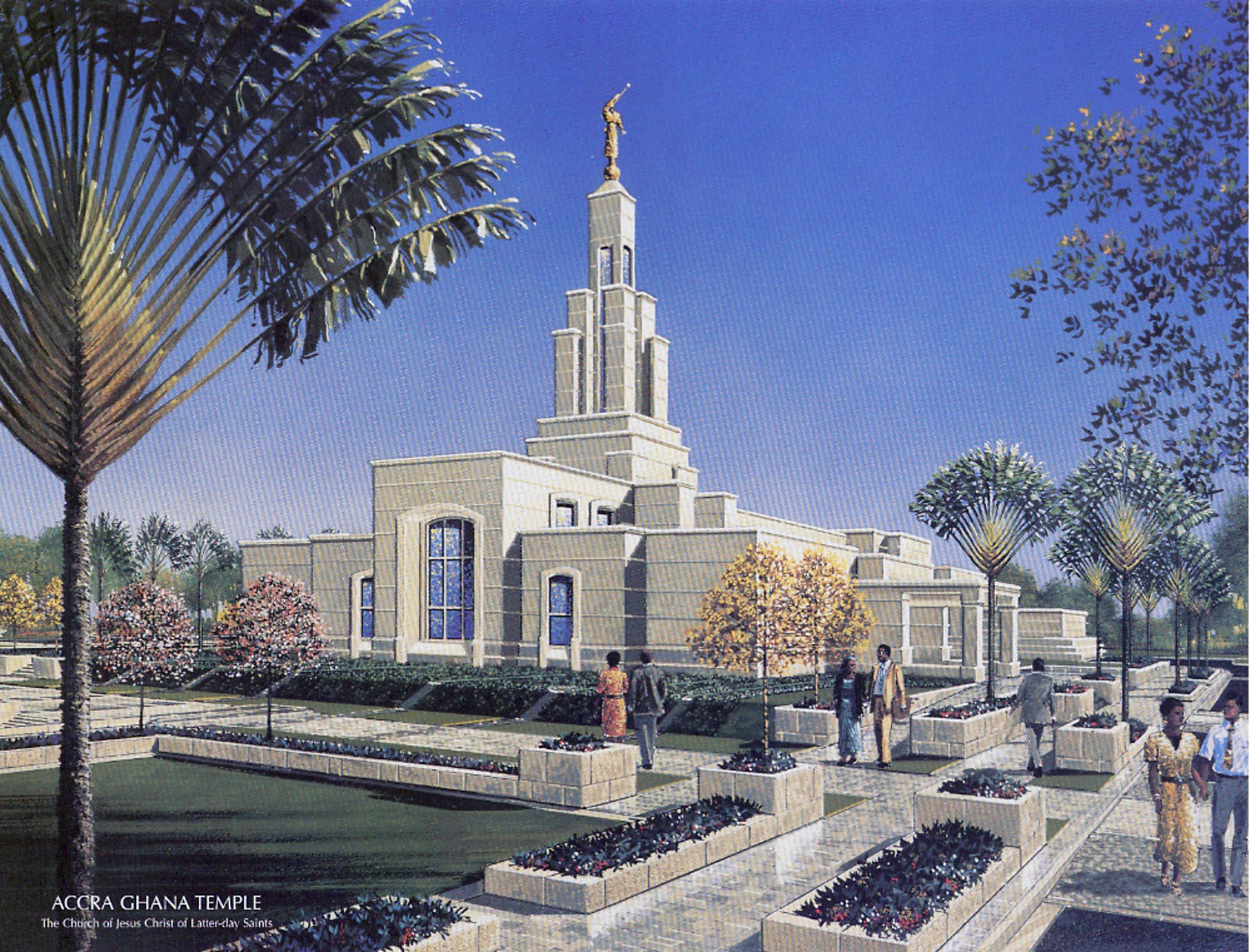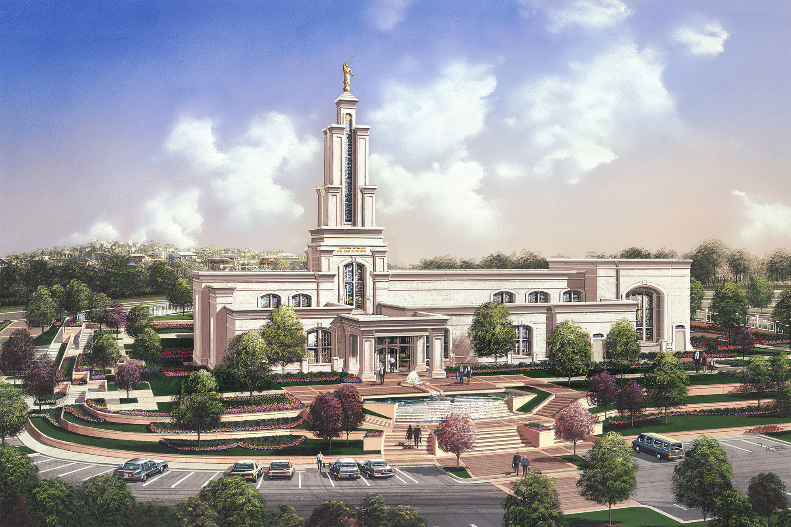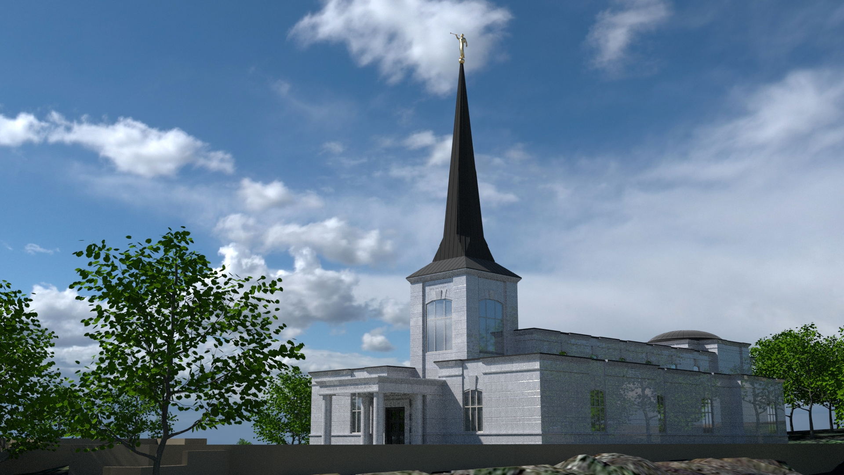
Hinckley Small Temple Gen 5 & 5A
Generation 5
Description
A second variation of the Generation 3 plan, this floor plan was designed to be a larger version of that same plan. The extra space can be found in rooms throughout the temple, with changing rooms, admin spaces, and ordinance spaces all being larger than those found in the Generation 3 plans.
There are 2 variants of this floor plan. The first of which, by about 6 months, was the Columbia River Washington Temple. It shows one major change from the Generation 3 plan, with the entrance and baptistry being swapped. This puts the entrance of the temple right in line with the endowment and celestial rooms, on one end of the temple. Other than that, the layout of the temple is more or less the same as the Generation 3 plan.
| Area | 16,350-19,500 |
| Floors above grade | 1 |
| Floors below Grade | 0 |
| Baptistries | 1 |
| Initiatories | 2 |
| Endowment Rooms | 2 (progressive) |
| Sealing Rooms | 2 |
List
| Temple | Year | Square Footage |
|---|---|---|
| Columbia River Washington | 2001 | 16,880 |
| Newport Beach California | 2005 | 17,800 |
| Sacramento California | 2006 | 19,500 |
| Helsinki Finland | 2006 | 16,350 |
Generation 5A
This variation on the Generation 3 plan is more of a direct enlargement of the original plan. The layout is much more the same, with the entrance being on the side. All plans of this variant have the baptistry to the left of the entrance, and the rest of the temple to the right. In all cases, the spire is inline with the entryway.
| Area | 15,332-18,621 |
| Floors above grade | 1 |
| Floors below Grade | 0 |
| Baptistries | 1 |
| Initiatories | 2 |
| Endowment Rooms | 2 (progressive) |
| Sealing Rooms | 2 |
| Temple | Year | Square Footage |
|---|---|---|
| Lubbock Texas | 2000 | 16,498 |
| Monterrey Mexico | 2002 | 16,498 |
| The Hague Netherlands | 2002 | 14,477 |
| Redlands California | 2003 | 17,300 |
| Accra Ghana | 2004 | 17,500 |
| San Antonio Texas | 2005 | 16,800 |
