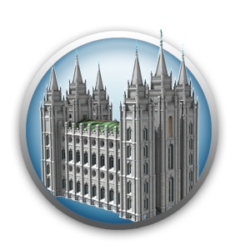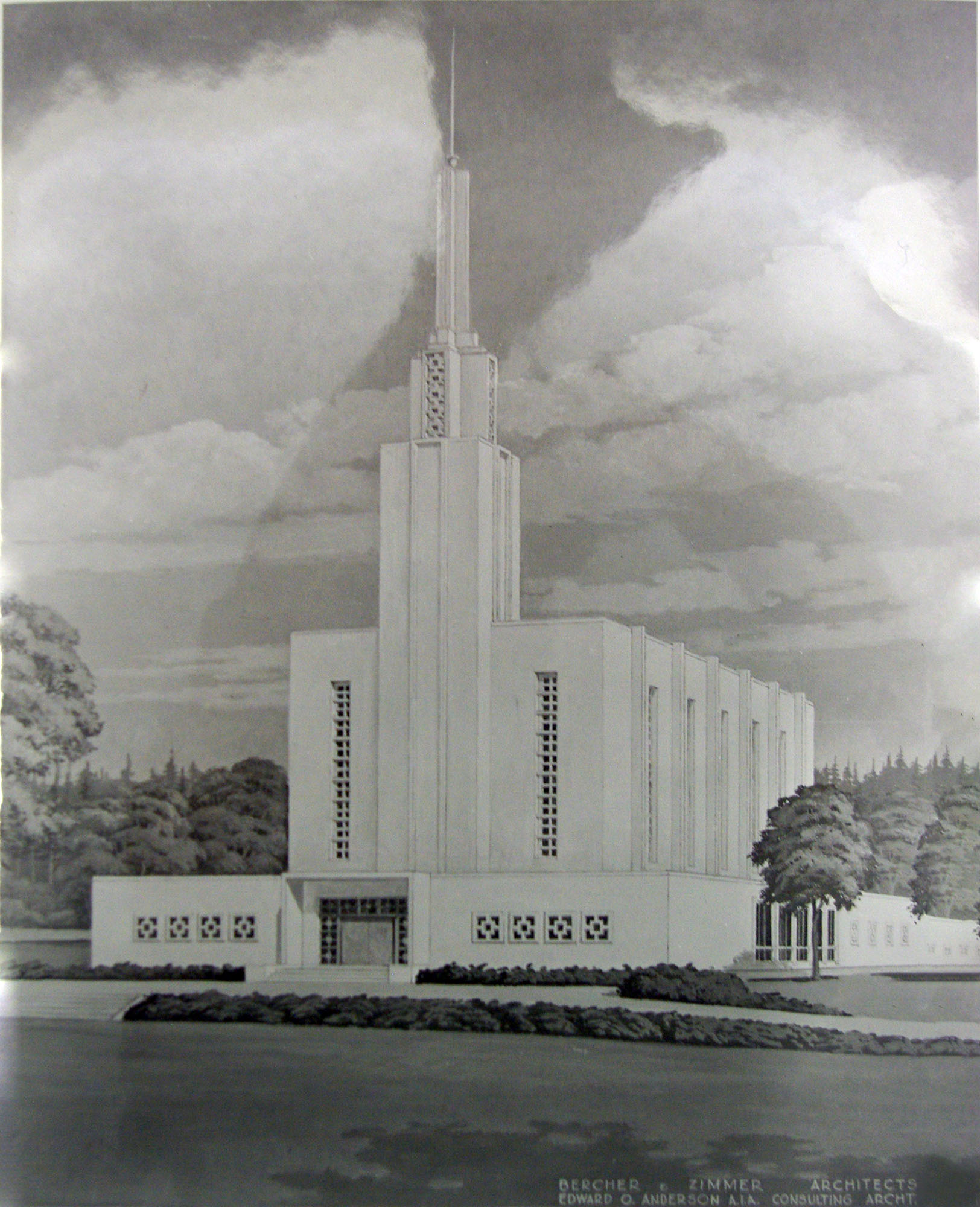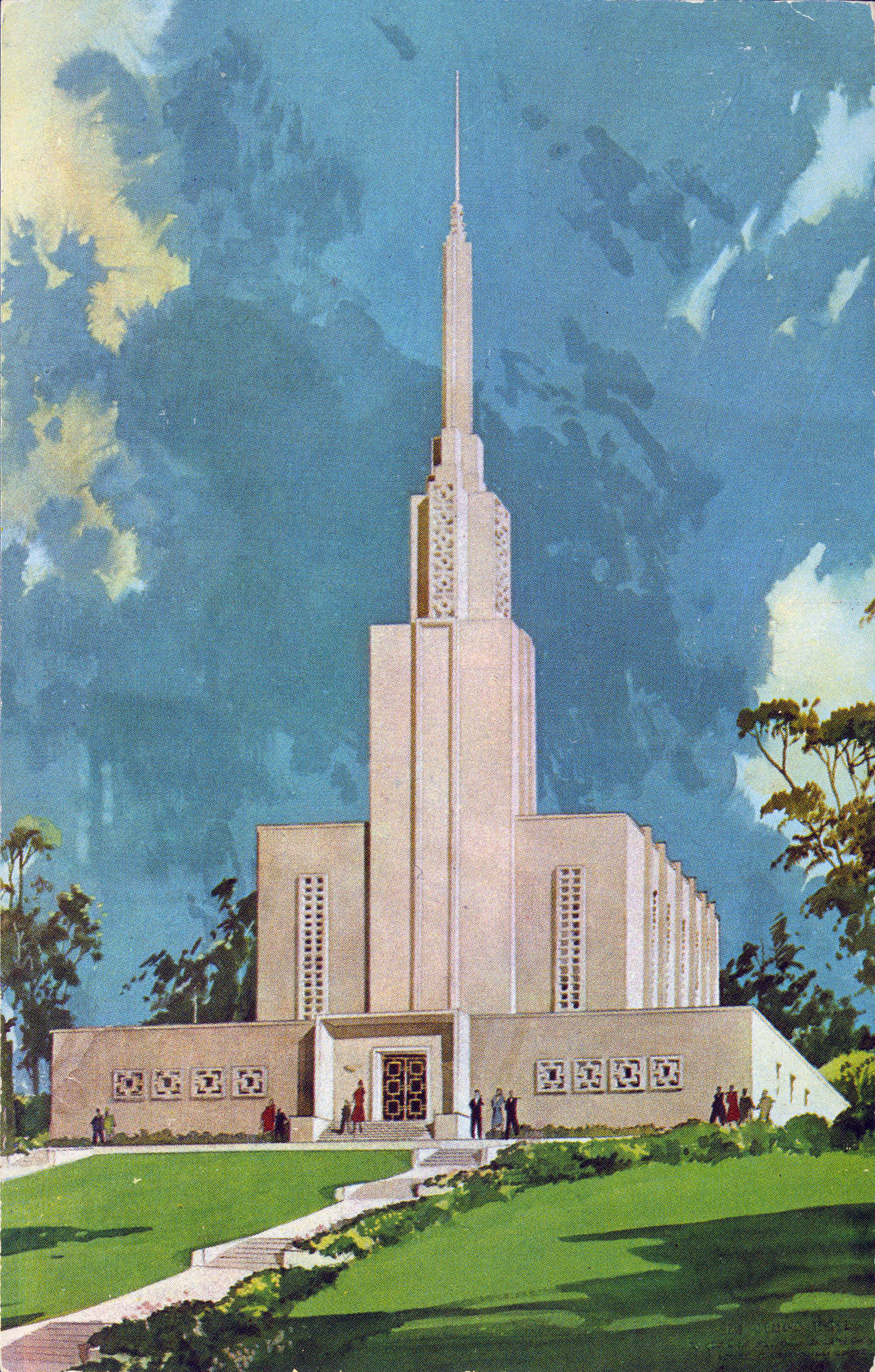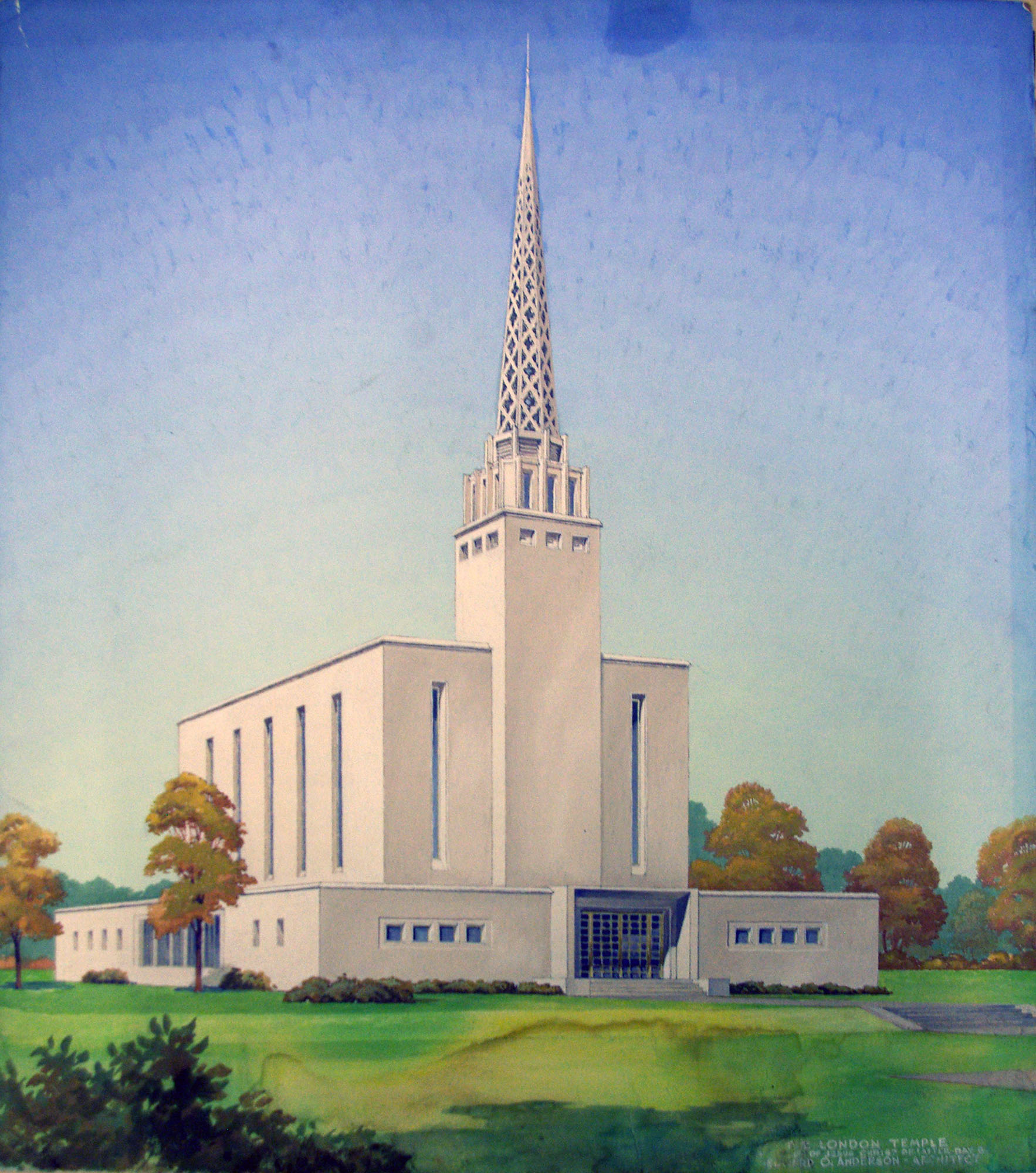
International Style
Description
The decision to build temples internationally brought unusual challenges. The temple would have to present ordinances in nearly a dozen languages and do so in a smaller space. President McKay testified that “when the revelation came” to make temples accessible to the Saints abroad, he was also told how to make the same ceremonies and covenants available “to the Saints on the outskirts of Zion.”[1]David O. McKay, Dedication Proceedings, New Zealand Temple, 20–23 April 1958, manuscript, Church Archives. Edward O. Anderson, who was still supervising construction of the Los Angeles Temple, received the assignment to plan the new structure. As early as 1937 Anderson had been considering how the temple endowment could be presented in just two rooms (an endowment room and a celestial room) instead of five (Creation, Garden, World, Terrestrial and Celestial).
| Area | 34,000 |
| Floors above grade | 2 |
| Floors below Grade | 1 |
| Baptistries | 1 |
| Initiatories | |
| Endowment Rooms | 1 |
| Sealing Rooms | 4 |
This plan would be used for these new international temples. Motion picture and recorded sound would be used for the first time to present the endowment ceremony. This would reduce the number of people needed to present a session, and create the ability to present the endowment in many languages by virtue of replacing the audio played along with the film.
The original Temple floor plan covers 13,000 square feet and incorporates 34,000 square feet of floor space on four floors.
The floor plan contains 75 rooms on three levels. The basement floor contained offices, dressing rooms, dining rooms, kitchen, laundry, and the baptistry with the baptismal font. The font of each temple was cast in bronze in Italy, is oval in shape with a round stainless steel bowl, and is supported on the shoulders of twelve oxen.
On the main floor are 24 rooms including the chapel, lounges, entry ways, foyers, and general offices.
The upper floor consists of ten rooms, including the Instruction room and the Celestial room (both 2 stories in height), and four sealing rooms and restrooms. Another non-public mezzanine floor gave access to mechanical space and the projection booth.
List
Dedicated
| Temple | Year | Square Footage |
|---|---|---|
| Bern Switzerland | 1955 | 34,000 |
| Hamilton New Zealand | 1958 | 34,000 |
| London England | 1958 | 34,000 |
Expansion
Bern Switzerland
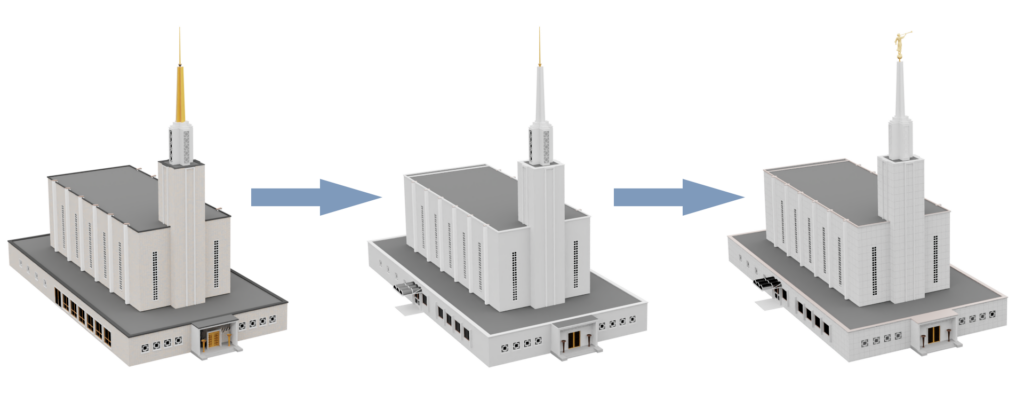
In 1990, the temple was closed for extensive remodeling and refurnishing, reopening 2½ years later following an open house and rededication. The original cream-colored terra cotta exterior was replaced by gleaming white stone. The interior was remodeled so the temple now has four floors instead of three. that four 70-seat ordinance rooms replaced the single 250-seat auditorium; this made it possible to have a new endowment session begin every half hour rather than only once every two hours.
| Area | 35,546 |
| Floors above grade | 3 |
| Floors below Grade | 1 |
| Baptistries | 1 |
| Initiatories | |
| Endowment Rooms | 4 |
| Sealing Rooms | 7 |
On September 7, 2005, a statue of the angel Moroni was installed atop the Bern Switzerland Temple in honor of the 50th anniversary of the first temple in Europe.
London England
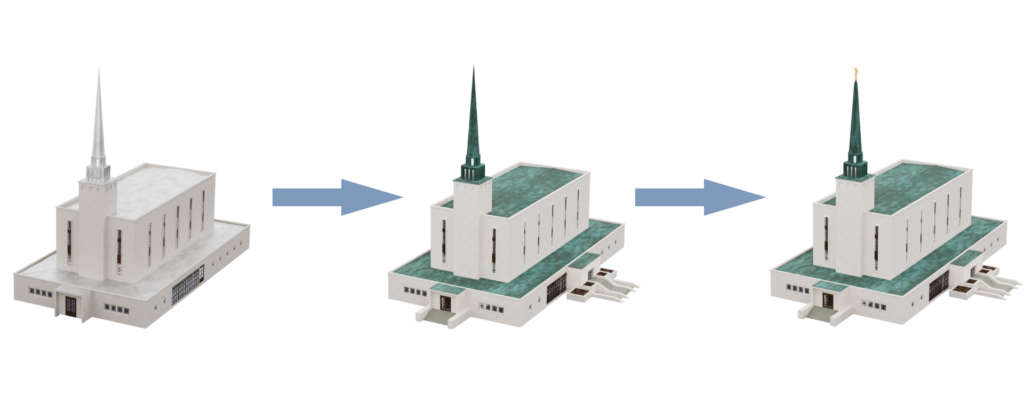
In 1990, the London England Temple closed for major remodeling and refurbishment, which included the addition of a fourth floor, upgrading of mechanical systems, replacement of worn furnishings, repainting of all interiors, cleaning of exterior, and more.
On Monday, December 15, 2008, an 8-foot statue of the angel Moroni was added by helicopter to the 160-foot high spire of the London England Temple for the first time.
| Area | 42,652 |
| Floors above grade | 3 |
| Floors below Grade | 1 |
| Baptistries | 1 |
| Initiatories | |
| Endowment Rooms | 4 |
| Sealing Rooms | 8 |
Hamilton New Zealand
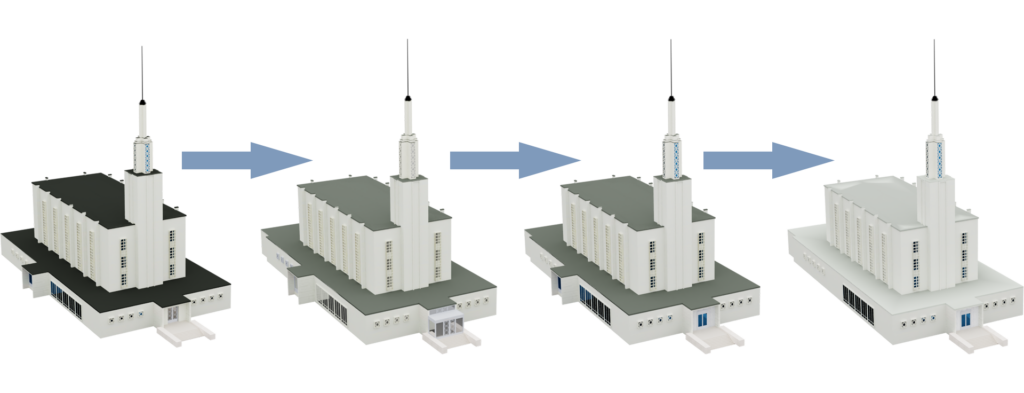
Hamilton has had many small renovations, and one major. The entrance was enclosed in 1968, and opened up again in 1986. On July 23, 2018, the Hamilton New Zealand Temple closed for an extensive renovation project that included seismic strengthening, upgrades to electrical and mechanical systems, improvements to the floor plan, and replacement of all finishes and furnishings. Accompanying facilities were also upgraded, including the parking lot, patron and missionary housing, and visitors’ center.
| Area | 45,251 |
| Floors above grade | 3 |
| Floors below Grade | 1 |
| Baptistries | 1 |
| Initiatories | |
| Endowment Rooms | 2 |
| Sealing Rooms | 5 |
Official Renders
References
| ↑1 | David O. McKay, Dedication Proceedings, New Zealand Temple, 20–23 April 1958, manuscript, Church Archives. |
|---|
