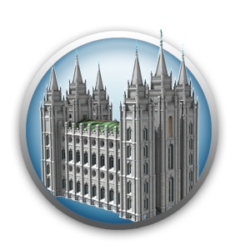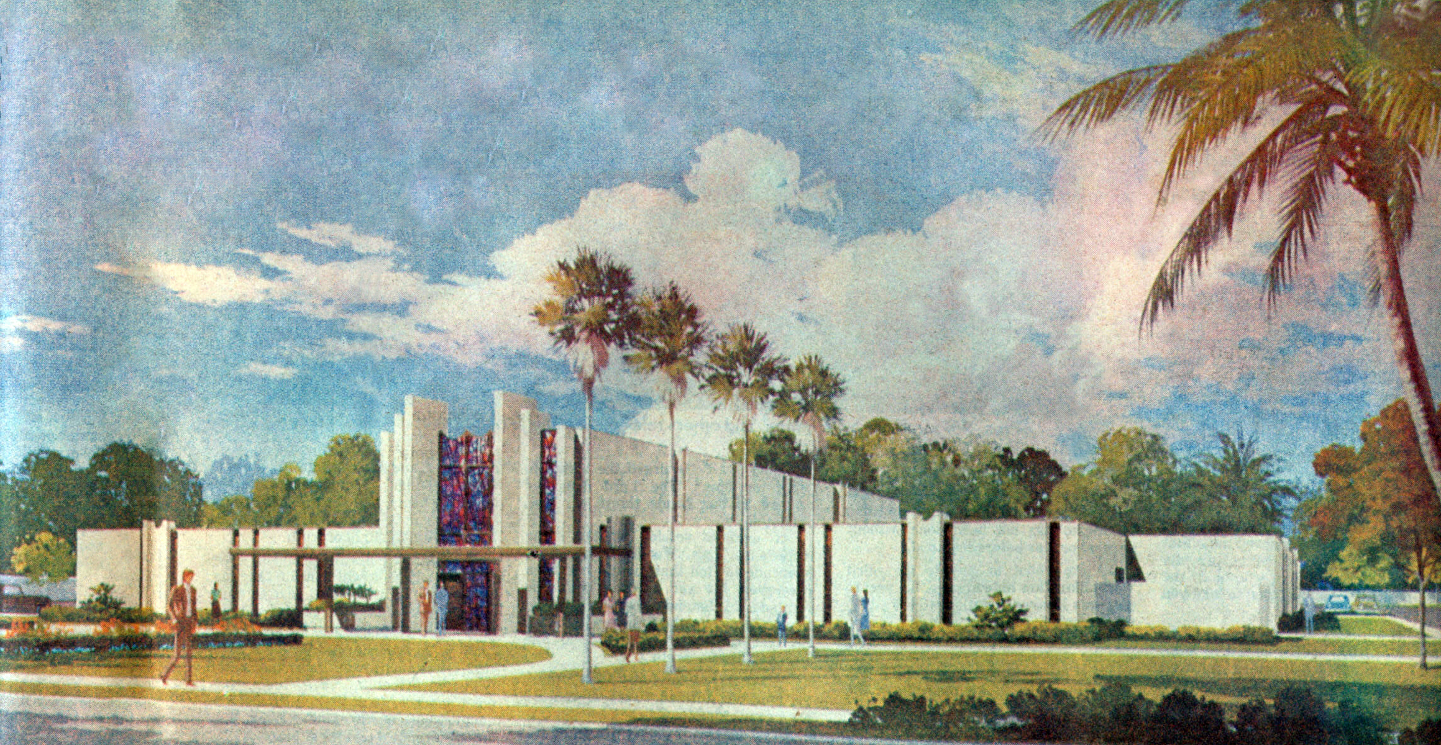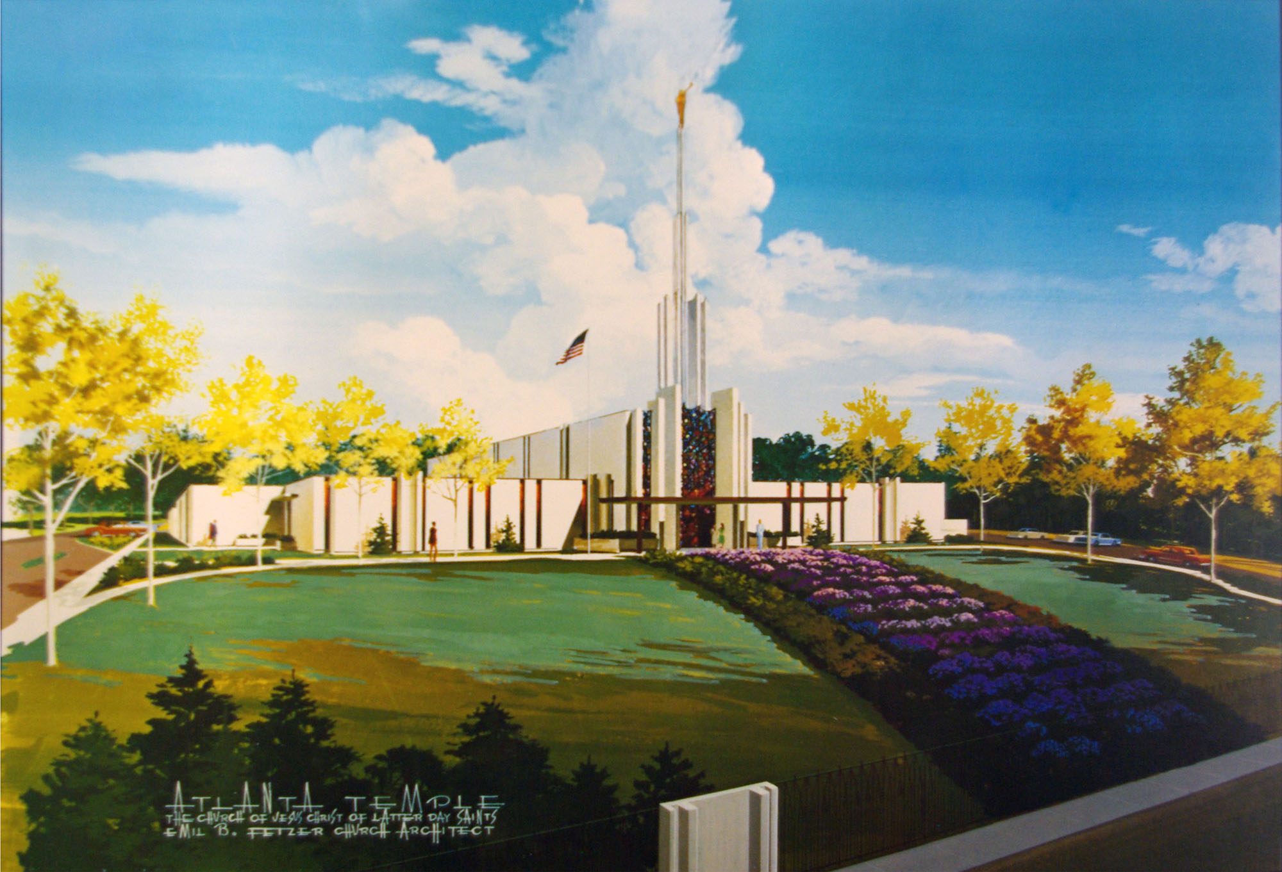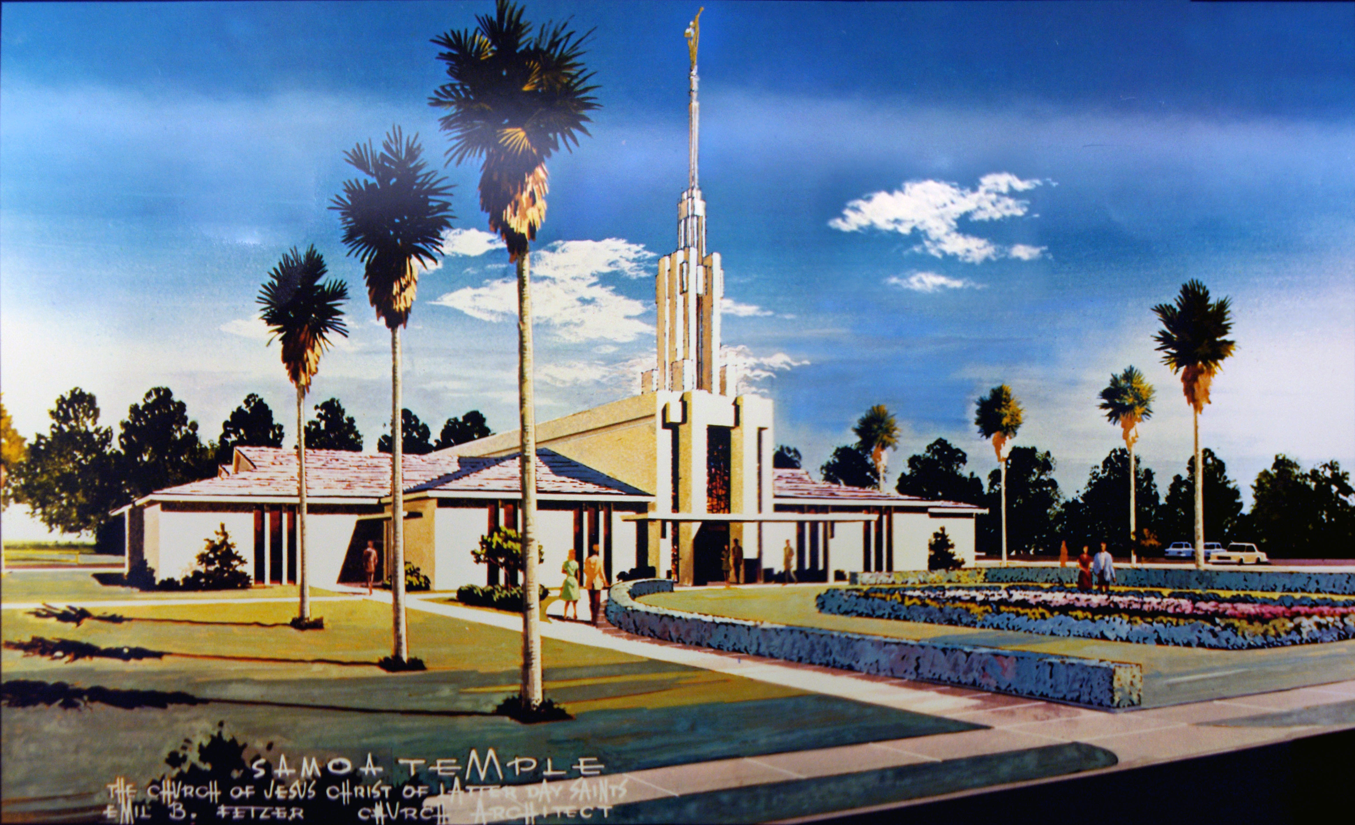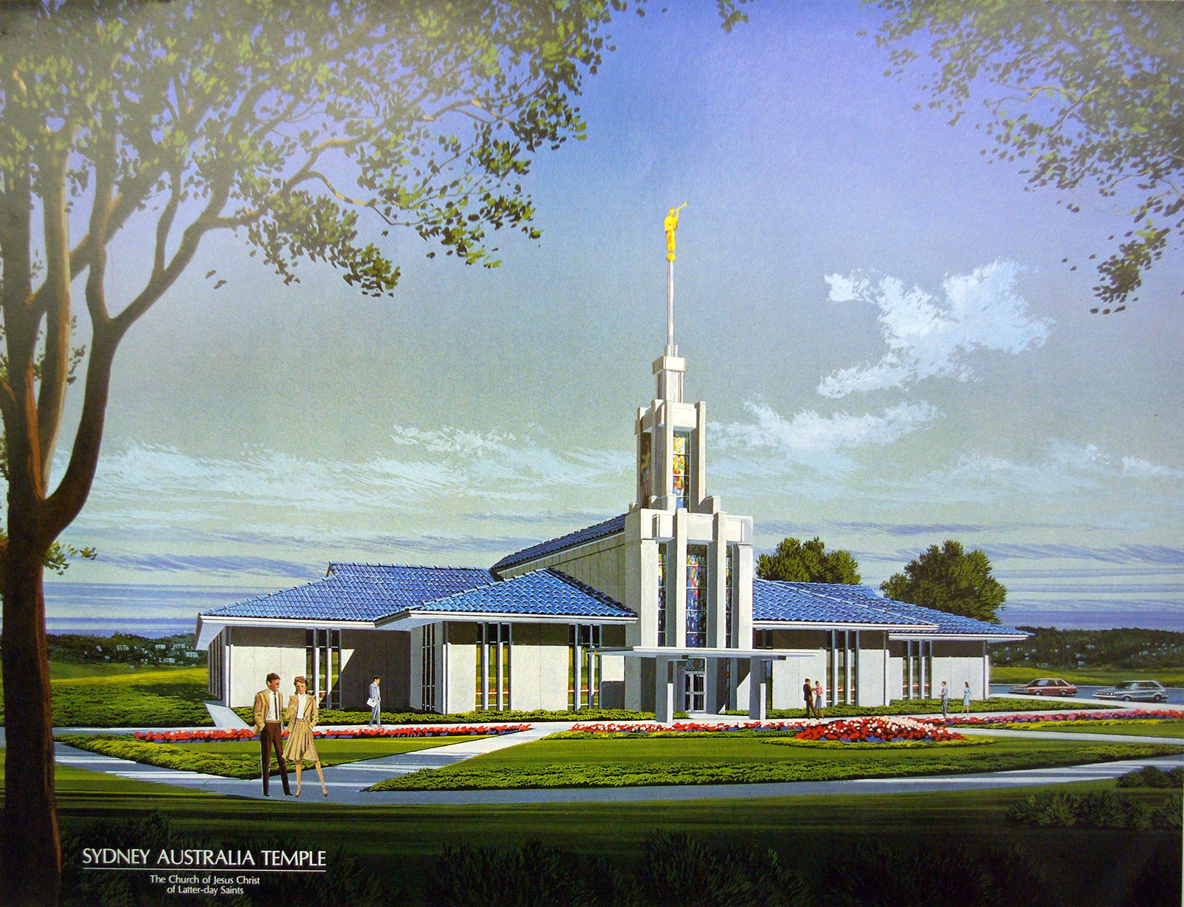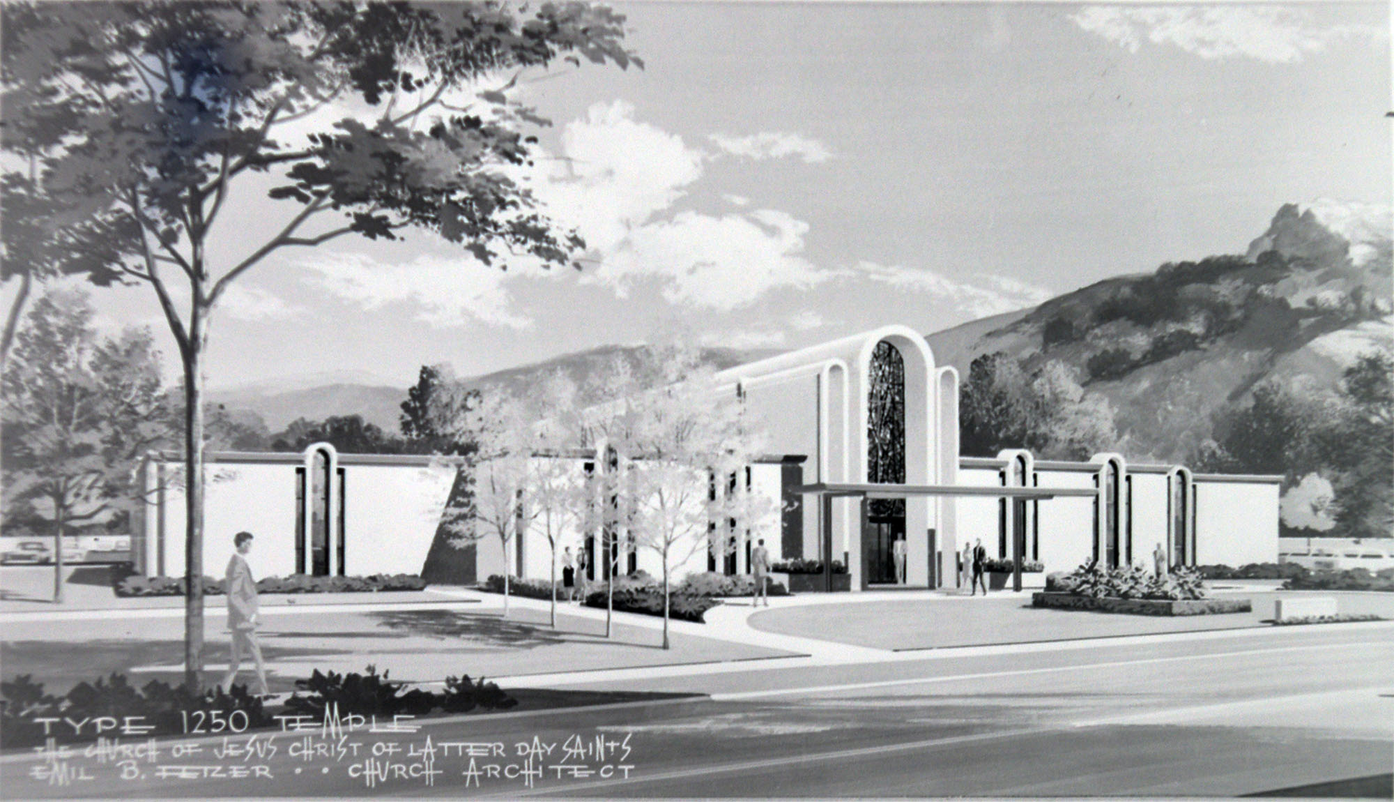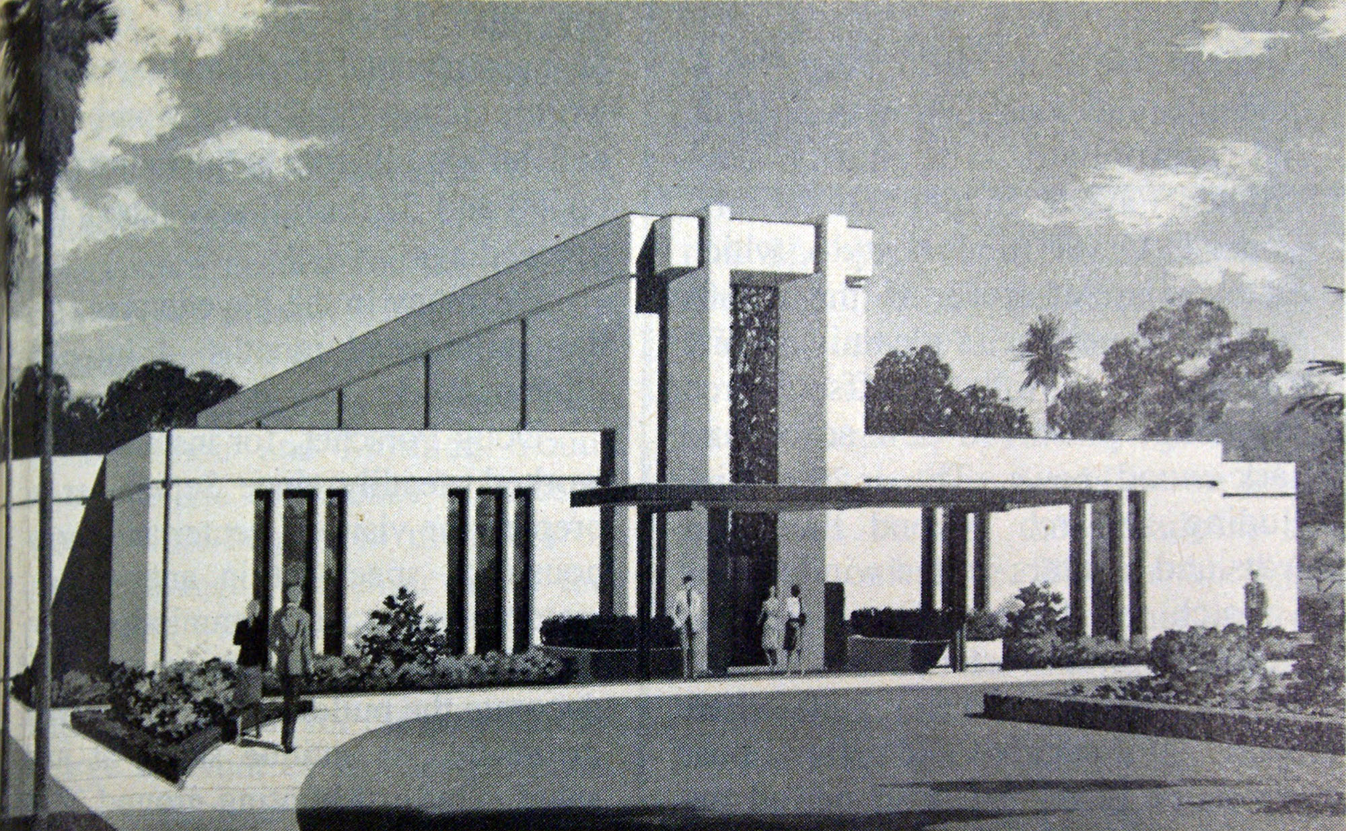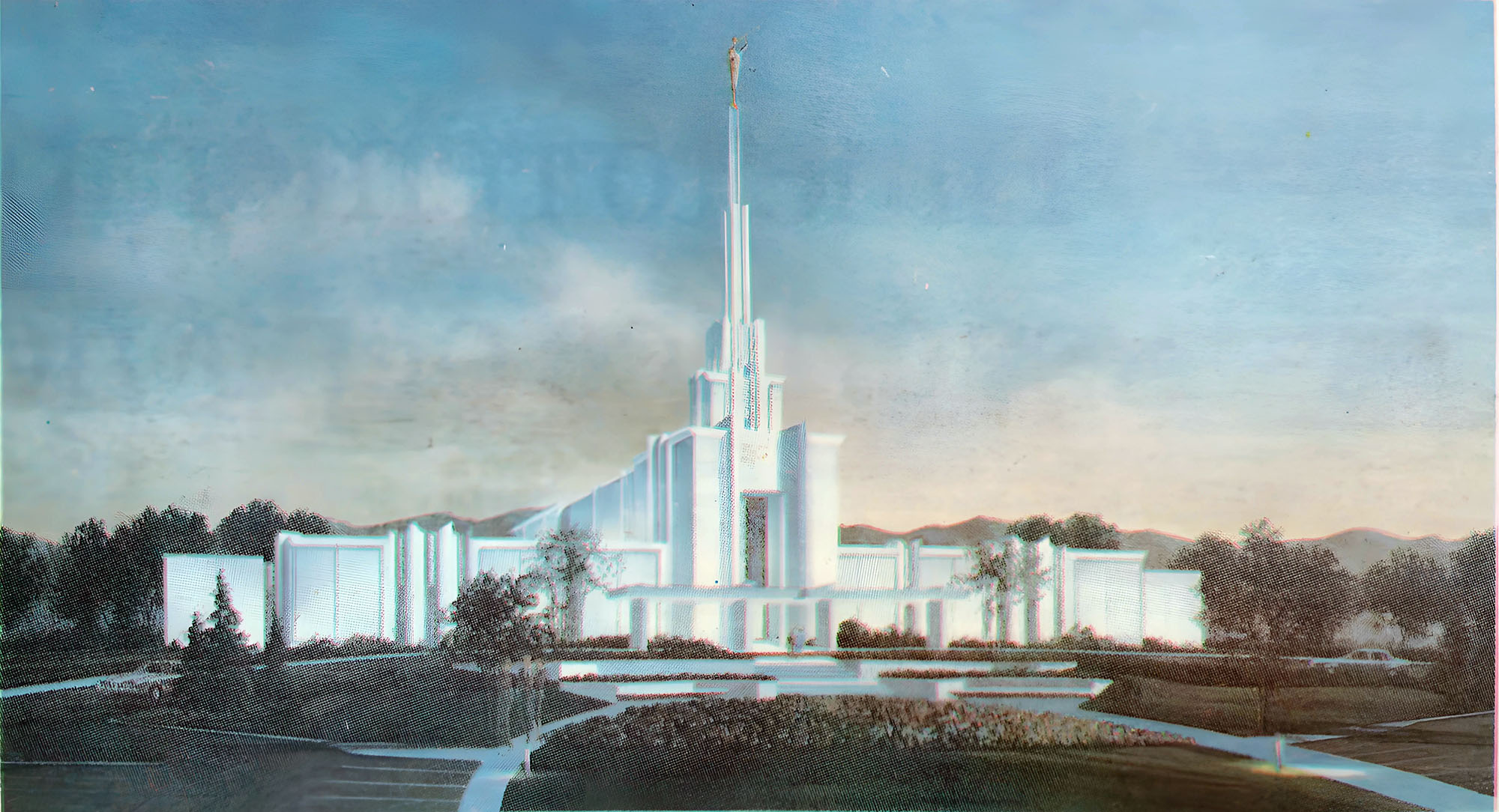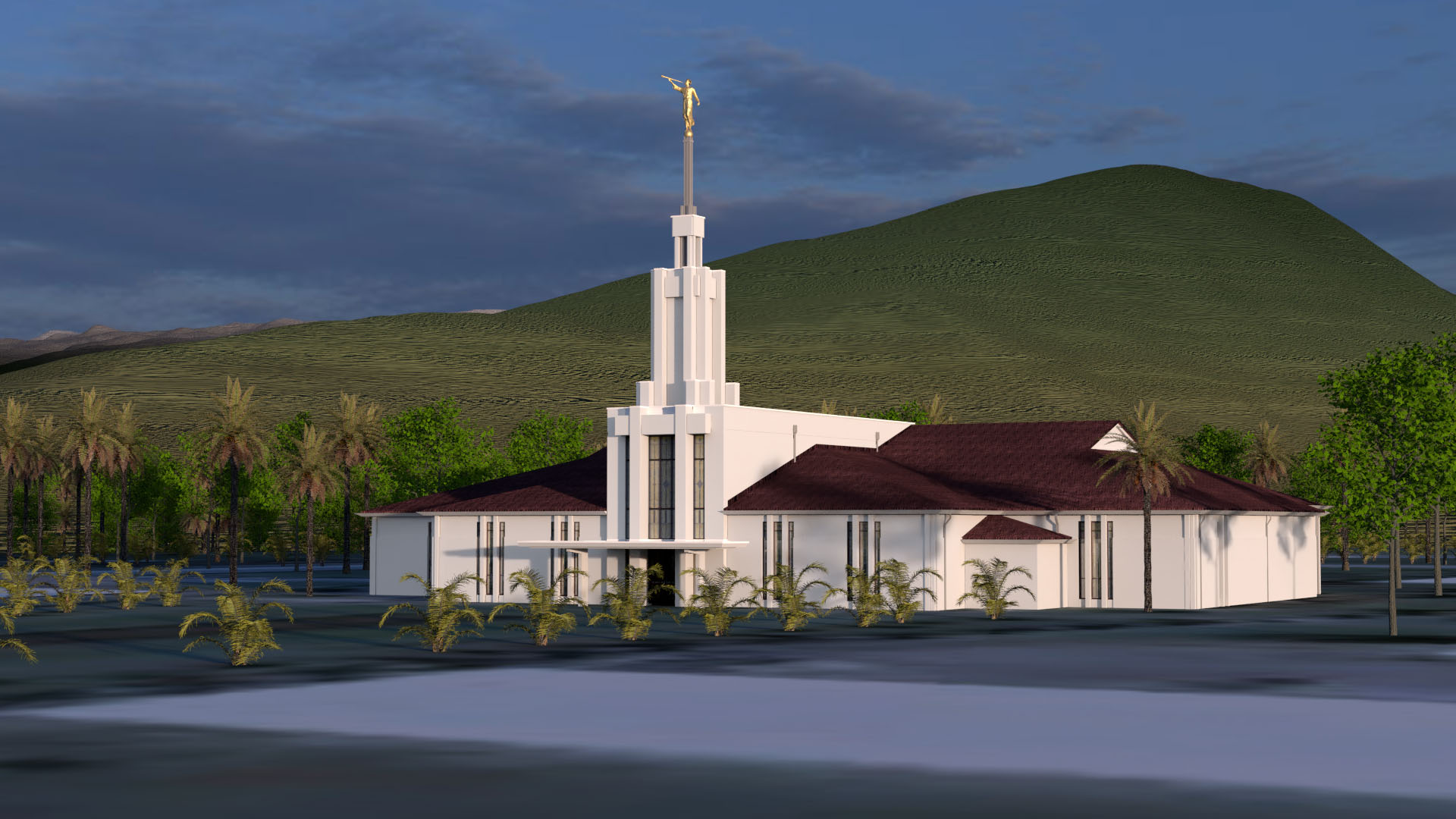
Pacific Plan
Description
Growth of the Church in the Pacific was recognized in the late 1970s, prompting the announcement of the Samoa Temple, which would serve as a regional temple for the Pacific Islands. After reconsideration, plans for this temple were replaced with plans for three smaller temples for the region: the Apia Samoa Temple, Nuku’alofa Tonga Temple, and Papeete Tahiti Temple.
The new design for these temples would feature a back central celestial room, with an endowment room on either side. A baptistry would be placed in a front corner, and in a unique departure from previous temples and other temple styles built at the time, the font would be a tile lined tub in the ground, like the font seen at most Latter-day Saint Stake Centers. This design was also taken to the east and west sides of the Pacific for the Santiago Chile Temple and Sydney Australia Temple.
| Area | 9,936-14,572 |
| Floors above grade | 1 |
| Floors below Grade | 0 |
| Baptistries | 1 |
| Initiatories | |
| Endowment Rooms | 2 |
| Sealing Rooms | 3 |
Dedicated
| Temple | Year | Square Footage |
|---|---|---|
| Apia Samoa | 1983 | 14,560 |
| Nuku’alofa Tonga | 1983 | 14,572 |
| Santiago Chile | 1983 | 13,712 |
| Papeete Tahiti | 1983 | 9,936 |
| Sydney Australia | 1984 | 13,020 |
Variations
Larger versions of this design were used for the Atlanta Georgia Temple and Denver Colorado Temple (Denver was originally planned to be a “tent” style temple, but local pushback on the height moved the design to this shorter floor plan). This modification features two endowment rooms to either side of the celestial.
| Area | 29,117-34,500 |
| Floors above grade | 1 |
| Floors below Grade | 0 |
| Baptistries | 1 |
| Initiatories | |
| Endowment Rooms | 4 |
| Sealing Rooms | 5 |
| Temple | Year | Square Footage |
|---|---|---|
| Atlanta Georgia | 1983 | 34,500 |
| Denver Colorado | 1986 | 29,117 |
Expansions and Replacement
Apia Samoa
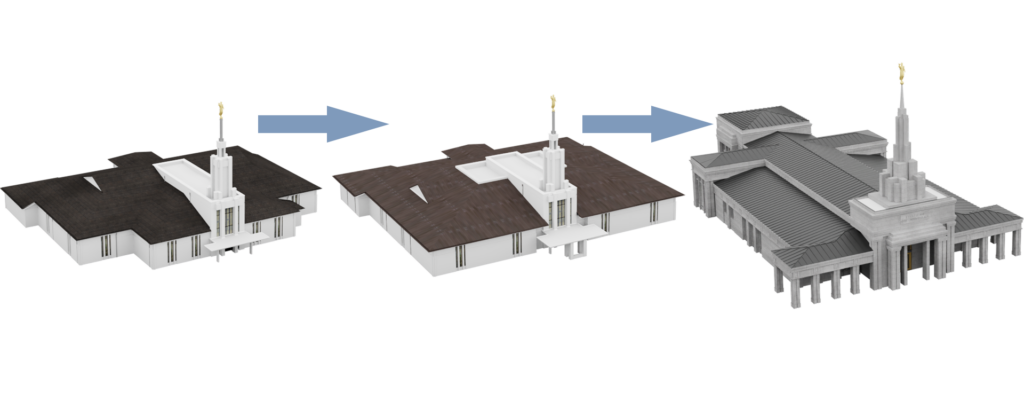
In 2002 the temple closed for an expansion that, like the other temples of its size, would fill the front corners of the temple, making it square.
On the evening of July 9, 2003—nearly 20 years after its dedication—the Apia Samoa Temple was destroyed by fire while closed for an extensive remodeling project. One week later, President Gordon B. Hinckley announced that the temple would be rebuilt.
The rebuilt temple followed the Gen 5 Hinckley Small Temple plan.
| Area | 18,691 |
| Floors above grade | 1 |
| Floors below Grade | 0 |
| Baptistries | 1 |
| Initiatories | |
| Endowment Rooms | 2 |
| Sealing Rooms | 2 |
Nuku’alofa Tonga
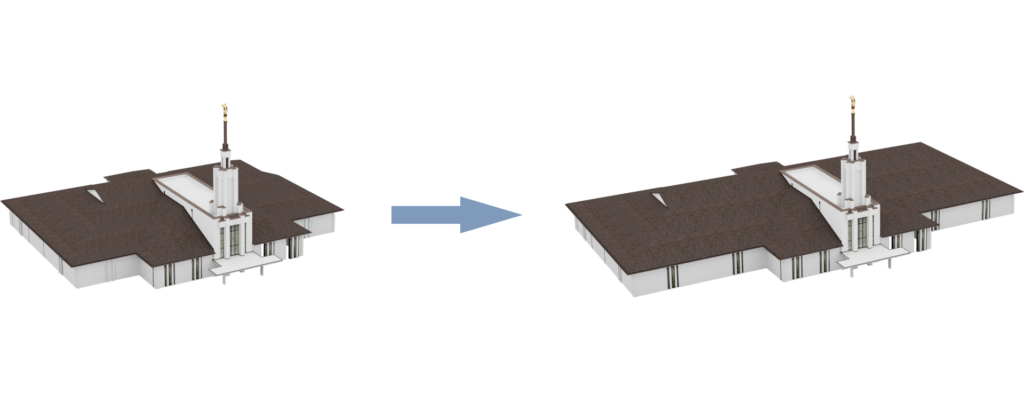
After an extensive addition and remodeling project that added over 5,000 square feet, the Nuku’alofa Tonga Temple was rededicated on November 4, 2007, coinciding with Constitution Day—the day the Tonga Constitution was enacted 132 years ago.
The expansion extended the temple to the sides, and added a full baptistry, with a full size font held up for the first time by Oxen.
| Area | 21,184 |
| Floors above grade | 1 |
| Floors below Grade | 0 |
| Baptistries | 1 |
| Initiatories | |
| Endowment Rooms | 2 |
| Sealing Rooms | 3 |
Papeete Tahiti
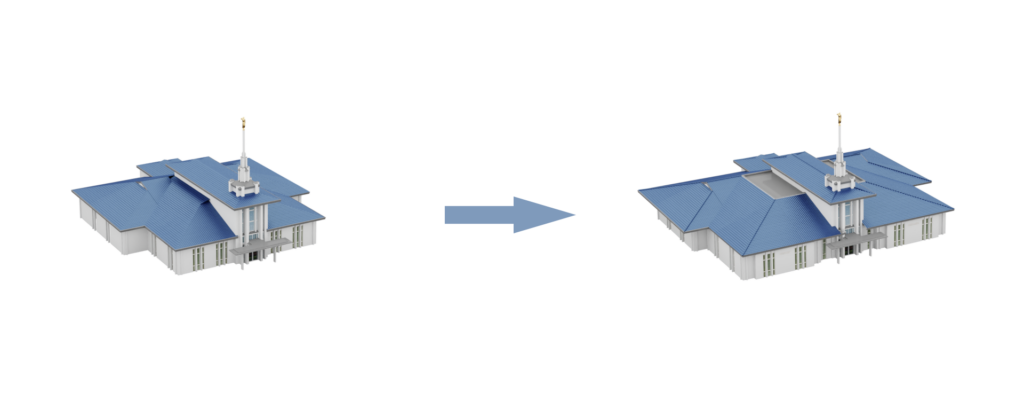
The Papeete Tahiti Temple was closed in August 2005 for an extensive expansion and remodeling project. It was rededicated in November 2006—23 years afters its original dedication. The expansion filled out the to the sides of the existing temple, making it wider. A new baptistry was added, for the first time adding oxen under the full sized font.
| Area | 12,150 |
| Floors above grade | 1 |
| Floors below Grade | 0 |
| Baptistries | 1 |
| Initiatories | |
| Endowment Rooms | 2 |
| Sealing Rooms | 2 |
Sydney Australia
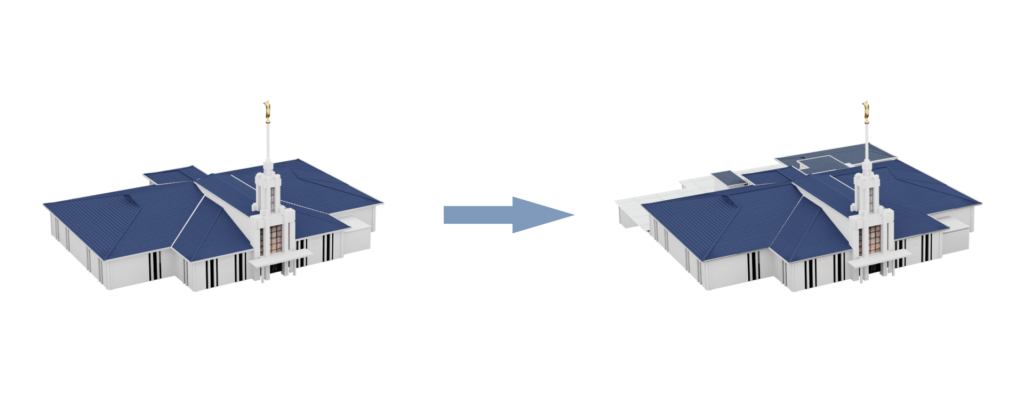
In the late 1980s, the temple was expanded. due to the temple being on s light hill, the new expansion was on the level of a basement (though the temple previously had none) and off the back end. The new addition has a flat roof, and enclosed hallways on top of the addition include stairs and elevators linking the addition to the original temple.
The temple addition was dedicated November 1991.
| Area | 30,067 |
| Floors above grade | 1 |
| Floors below Grade | 1 |
| Baptistries | 1 |
| Initiatories | |
| Endowment Rooms | 2 |
| Sealing Rooms | 3 |
Santiago Chile
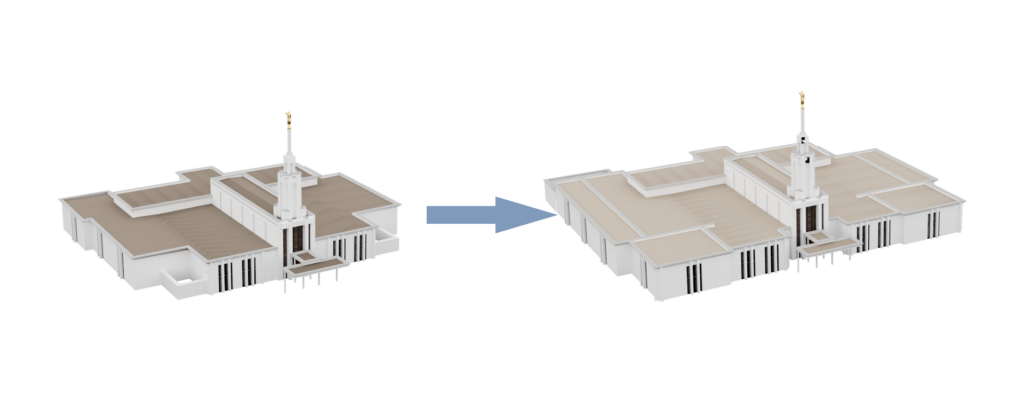
The temple was closed for extensive renovation and was rededicated in March 2006. The expansion filled the front corners, squaring the overall structure somewhat, and provided a new full baptistry that for the first time included Oxen under the font.
| Area | 20,831 |
| Floors above grade | 1 |
| Floors below Grade | 0 |
| Baptistries | 1 |
| Initiatories | |
| Endowment Rooms | 2 |
| Sealing Rooms | 3 |
Atlanta Georgia
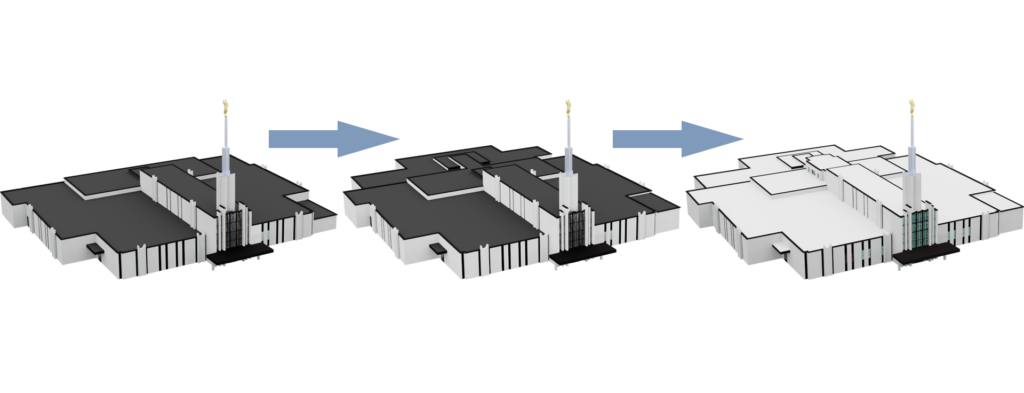
The Atlanta Georgia Temple has been modified heavily, in at least 2 renovations. The first one completed in 1997 and saw the addition of a new baptistry off the back of the temple, directly behind the Celestial Room.
The temple closed again for nearly two years beginning July 1, 2009, for a complete remodel of the interior, not just an expansion. The renovation included repair of the exterior, and relandscaping of the grounds. The interior was reconfigured to feature high ceilings in the foyer, a nonpatron waiting room, a high-capacity sealing room, progressive ordinance rooms with murals, and art glass illuminated with daylight-style lighting in the Celestial Room.
The temple was rededicated in May 2011
| Area | 34,500 |
| Floors above grade | 1 |
| Floors below Grade | 0 |
| Baptistries | 1 |
| Initiatories | |
| Endowment Rooms | 4 |
| Sealing Rooms | 4 |
