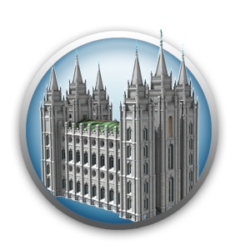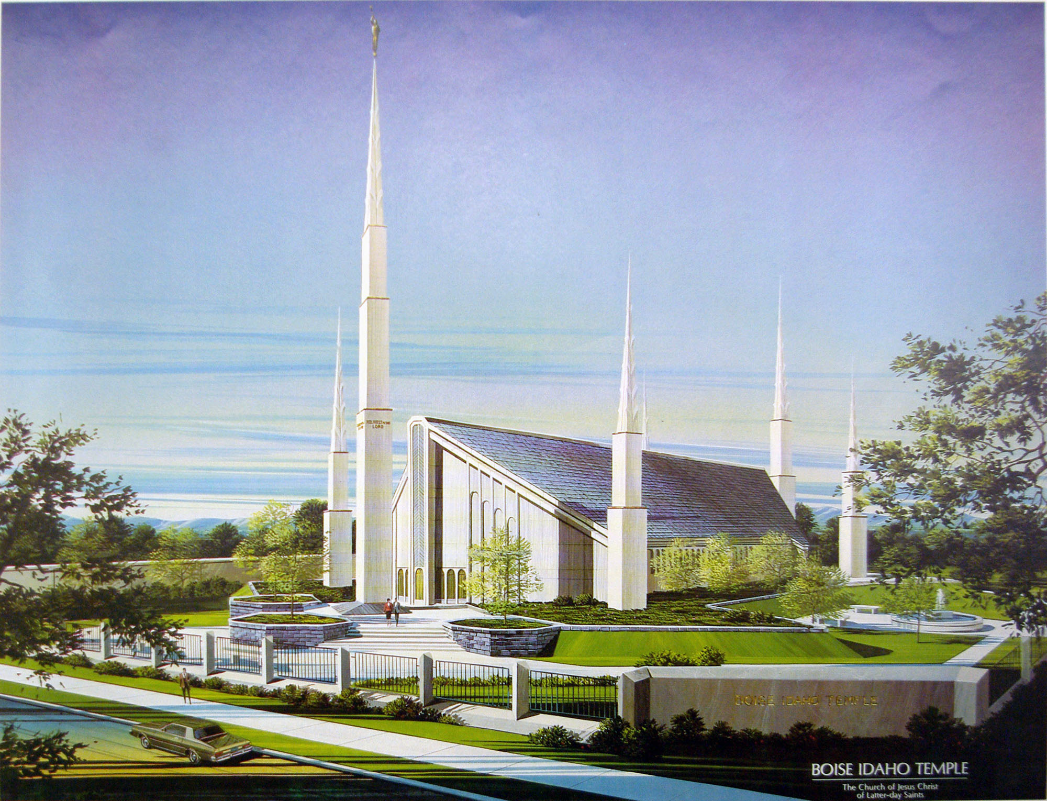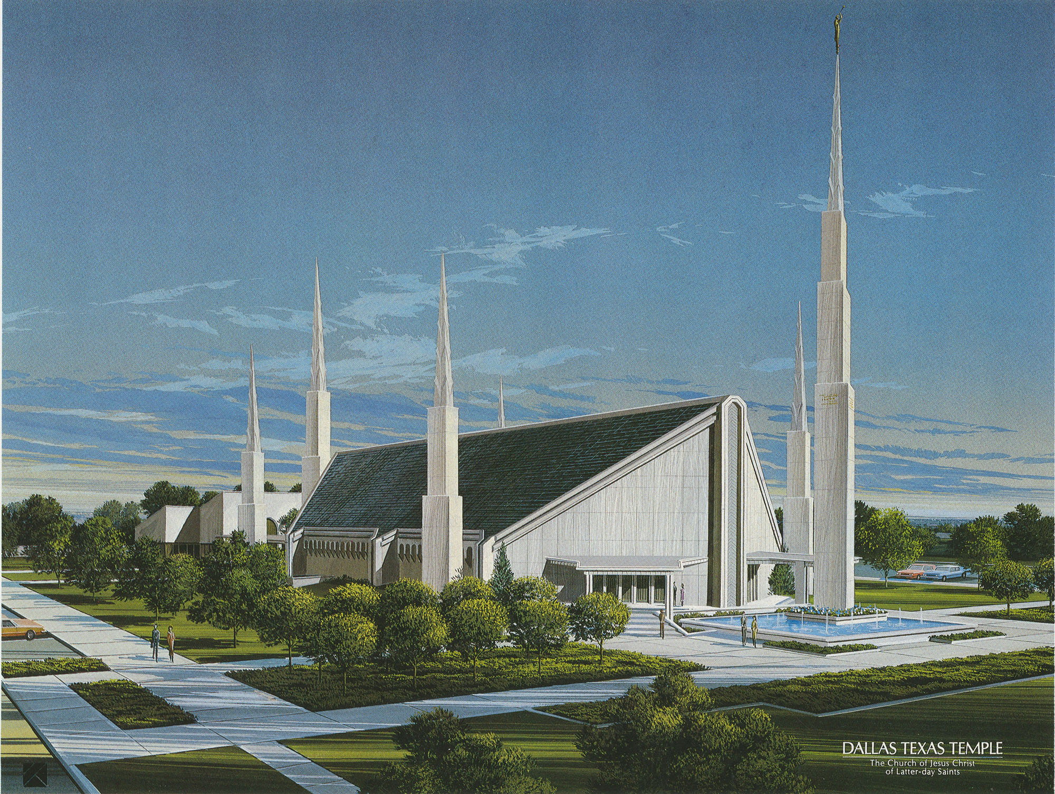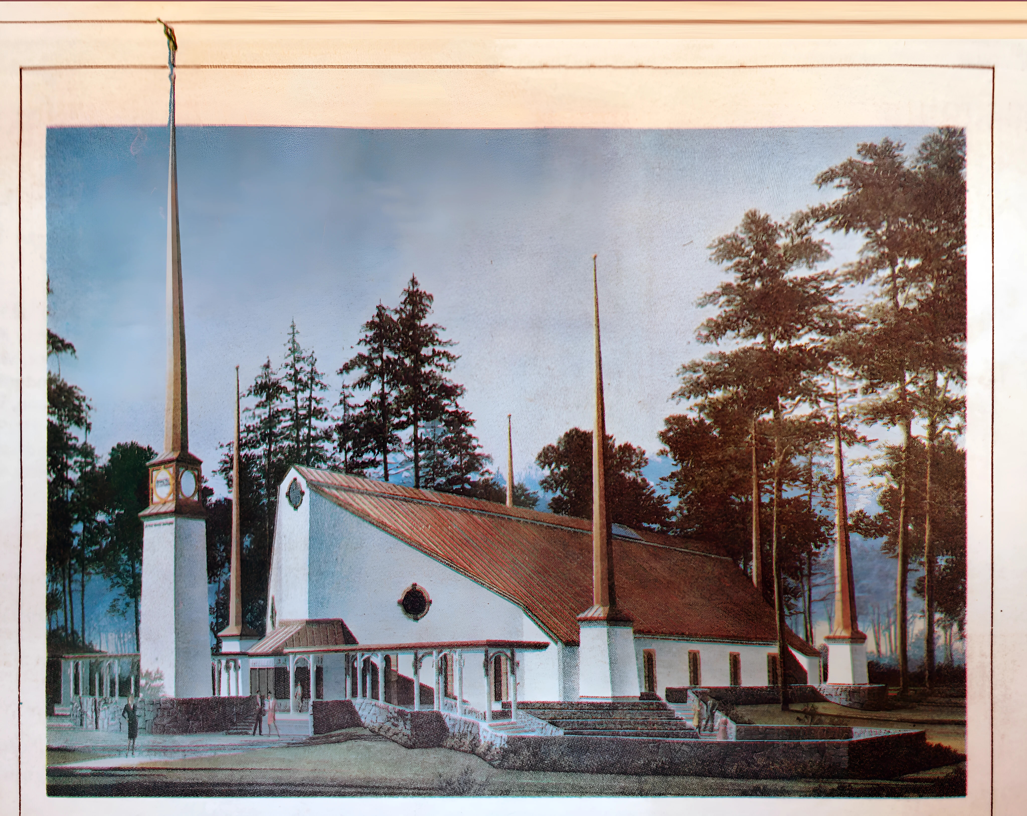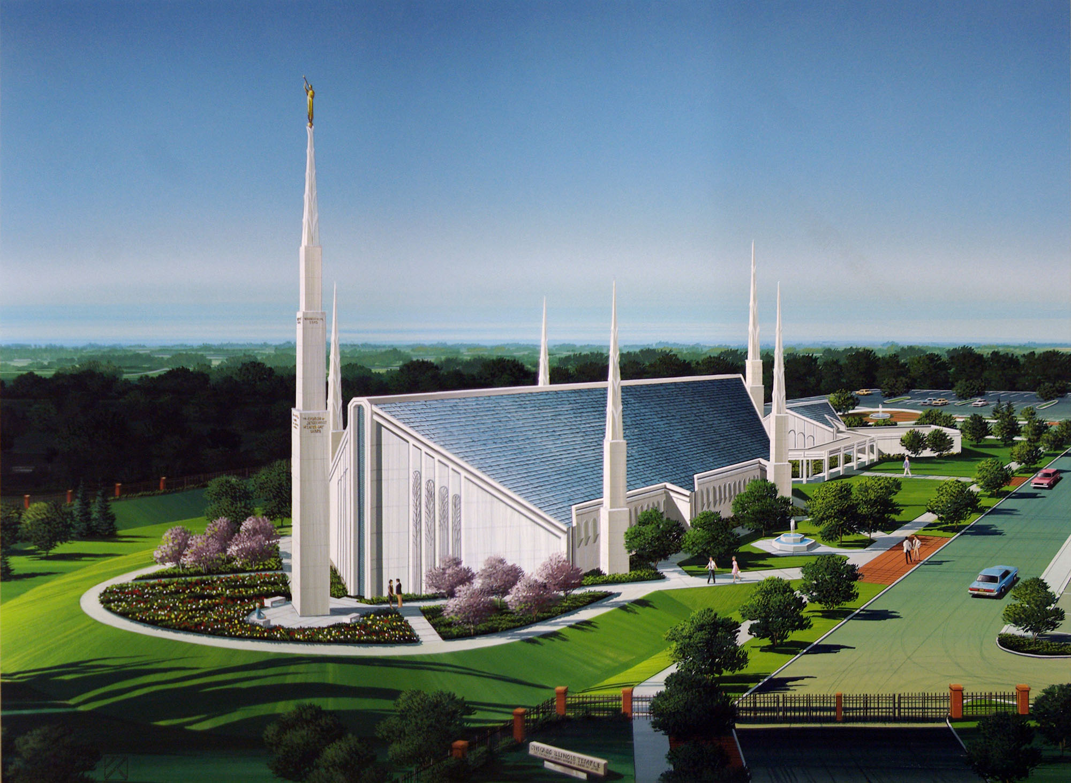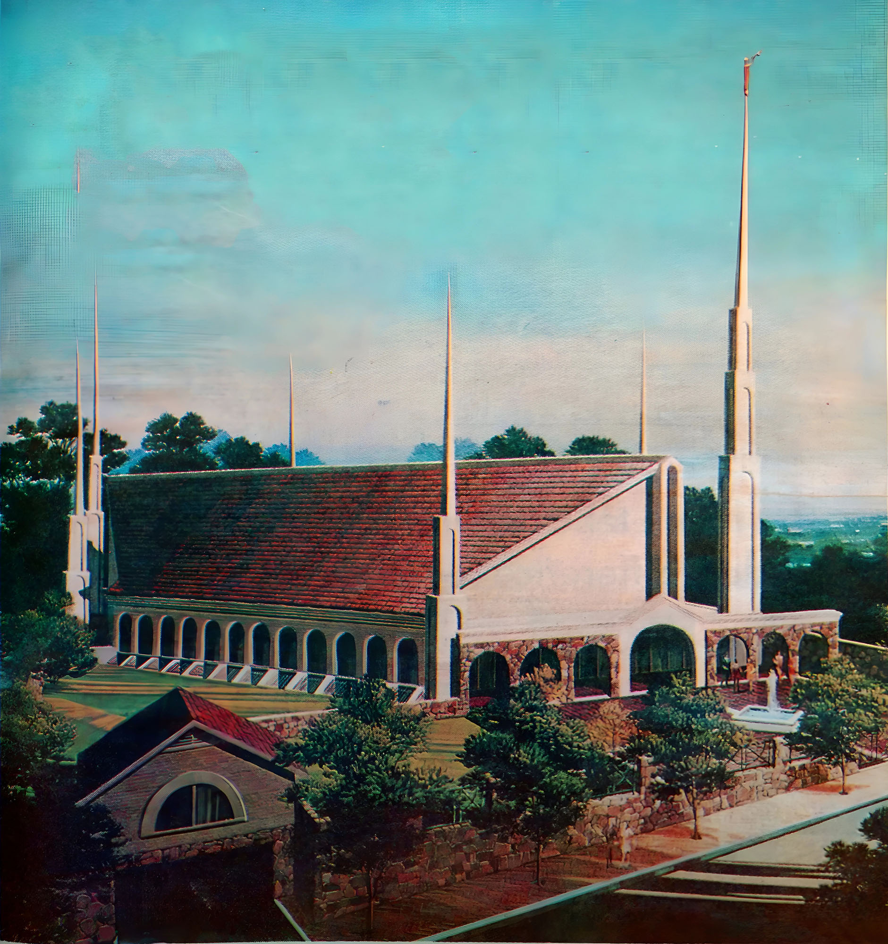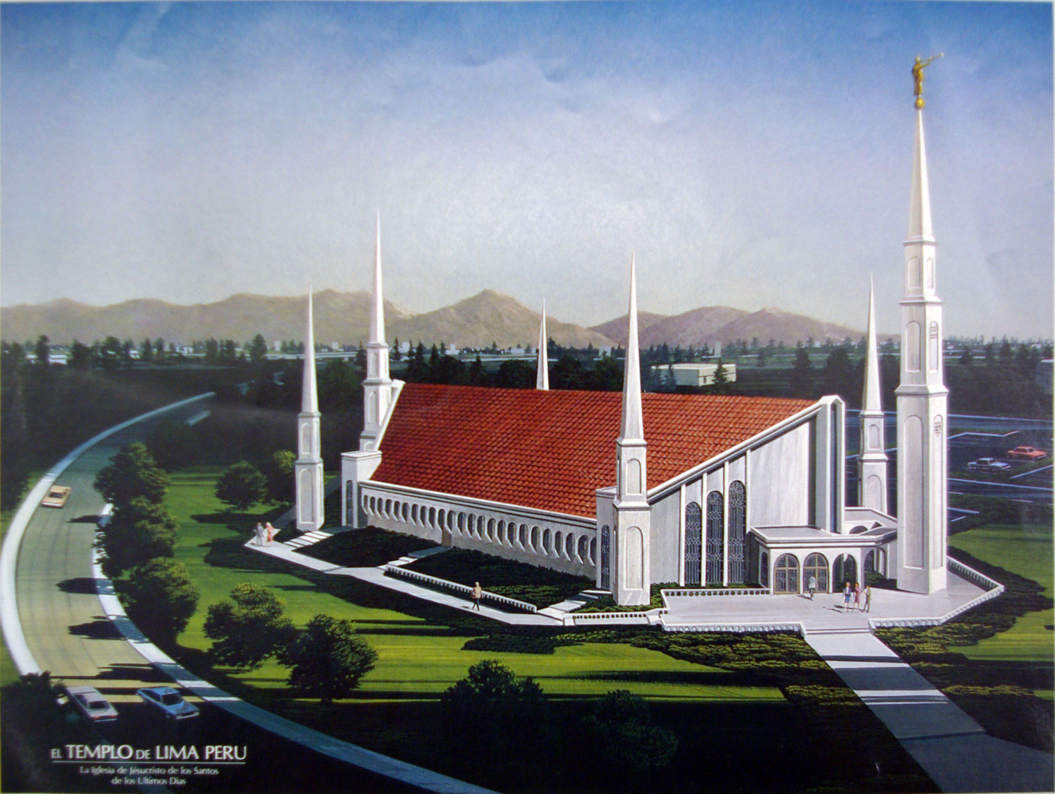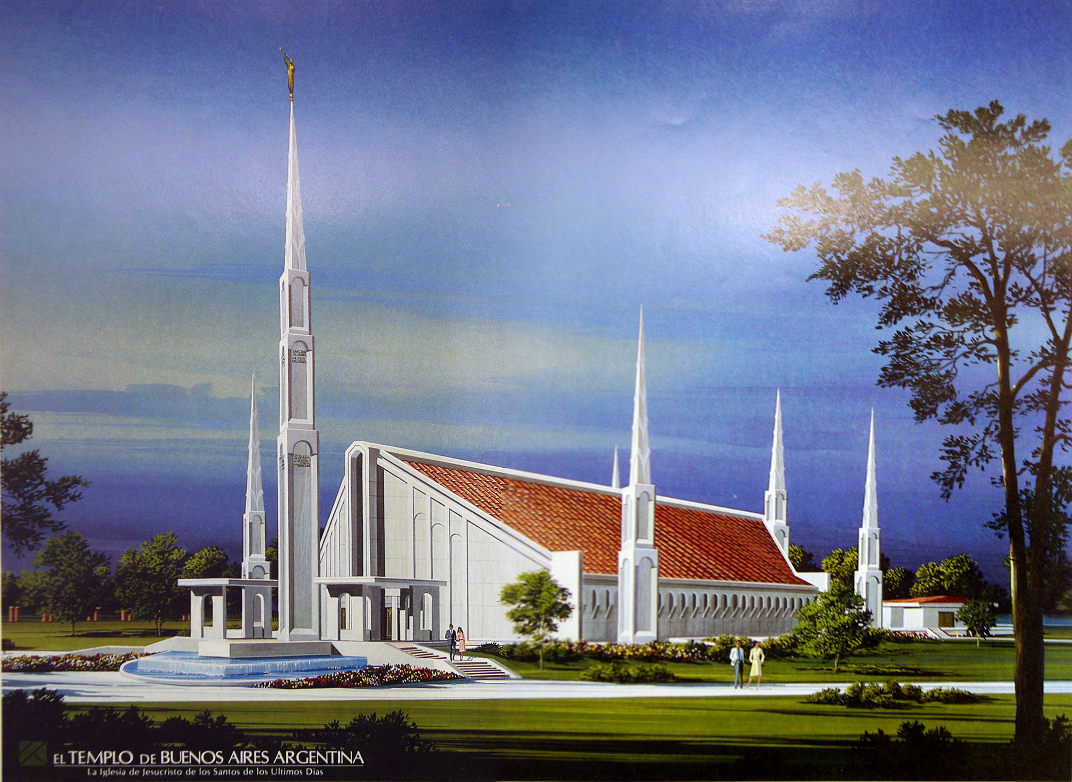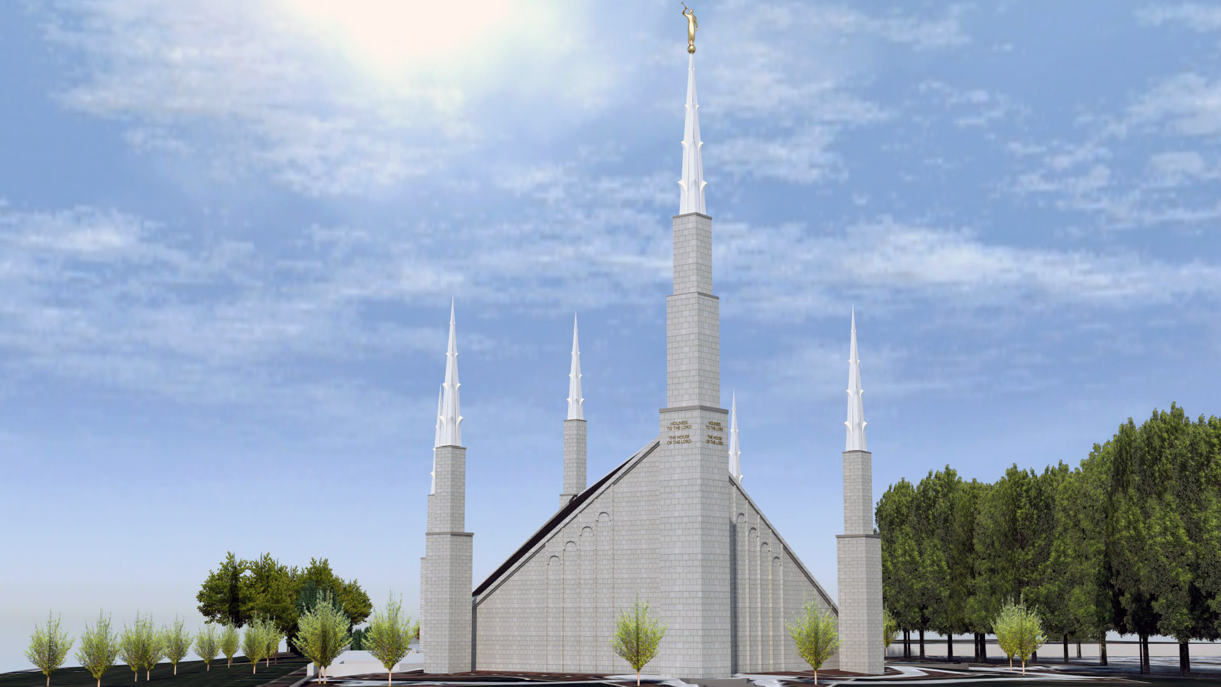
Tent Style
Description
Single Story Temple with no basement. Temples of this plan follow not just a similar floor plan, but a similar exterior look, composed of a tall primary structure with a peaked roof, with either end being cut at 45 degree angles from the center line. The structure is surrounded by 6 spires of varying heights, giving a slight impression of a tent, with 6 overlarge stakes around the outside holding it tight.
A single baptistery was placed in the center of the temple. At the end of the temple opposite the entrance is one or more sealing rooms. Near that, between the sealing rooms and the baptistry, is a celestial room surrounded by endowment rooms.
Temples of this floor plan originally range from 9,600-28,057. Differences in the official square footage can be explained either through variations in how localities calculate footage, or temple rooms being made bigger or smaller for larger or smaller lots or anticipated patronage.
| Area | 9,600-28,057 |
| Floors above grade | 1 |
| Floors below Grade | 0 |
| Baptistries | 1 |
| Initiatories | |
| Endowment Rooms | 4 |
| Sealing Rooms | 3 |
List
Dedicated
| Temple | Year | Square Footage |
|---|---|---|
| Boise Idaho | 1984 | 35,868* |
| Manila Philippines | 1984 | 26,683 |
| Dallas Texas | 1984 | 19,000 |
| Taipei Taiwan | 1984 | 9,945 |
| Guatemala City Guatemala | 1984 | 11,610 |
| Stockholm Sweden | 1985 | 16,366 |
| Chicago Illinois | 1985 | 17,000 |
| Johannesburg South | 1985 | 19,184 |
| Seoul Korea | 1985 | 28,057 |
| Lima Peru | 1985 | 9,600 |
| Buenos Aires Argentina | 1985 | 11,980 |
Expansion
Boise Idaho
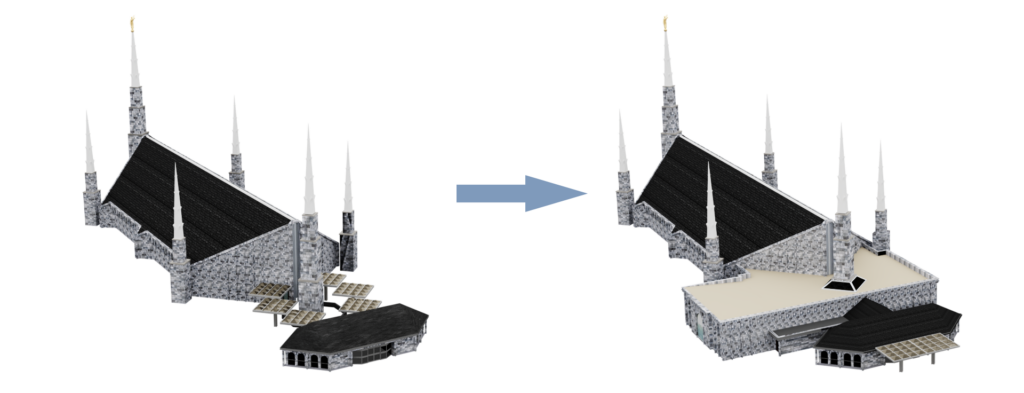
Shortly after dedication, the decision was made to expand the Boise Temple. The space between the annex and the temple was enclosed, the baptistry relocated to that area, and an additional sealing room placed where the font used to be. The temple has had multiple small additions since then, but this was the largest. A more recent addition has given the temple a new exterior.
| Area | 35,868 |
| Floors above grade | 1 |
| Floors below Grade | 0 |
| Baptistries | 1 |
| Initiatories | |
| Endowment Rooms | 4 |
| Sealing Rooms | 3 |
Dallas Texas
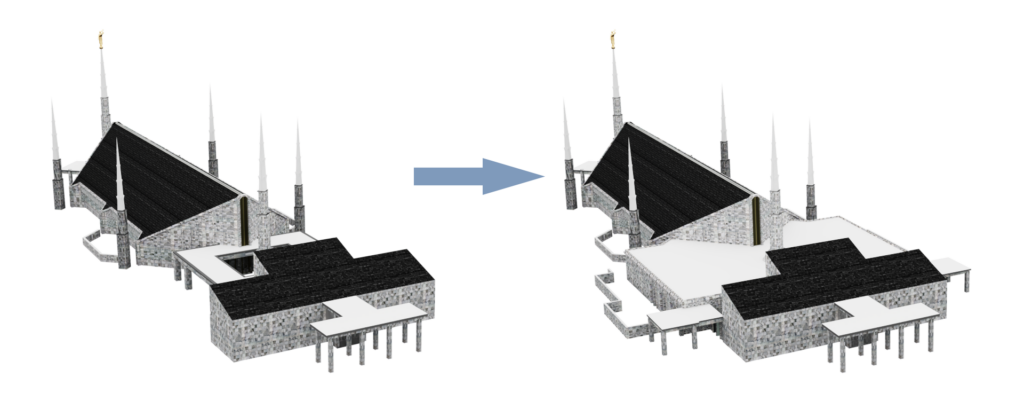
Like Boise, Dallas was expanded after dedication, with the baptistry being relocated, a fifth endowment room being added, and an additional sealing room being created as well. Again it was done by enclosing the space between the annex and temple.
| Area | 44,207 |
| Floors above grade | 1 |
| Floors below Grade | 0 |
| Baptistries | 1 |
| Initiatories | |
| Endowment Rooms | 5 |
| Sealing Rooms | 5 |
Chicago Illinois
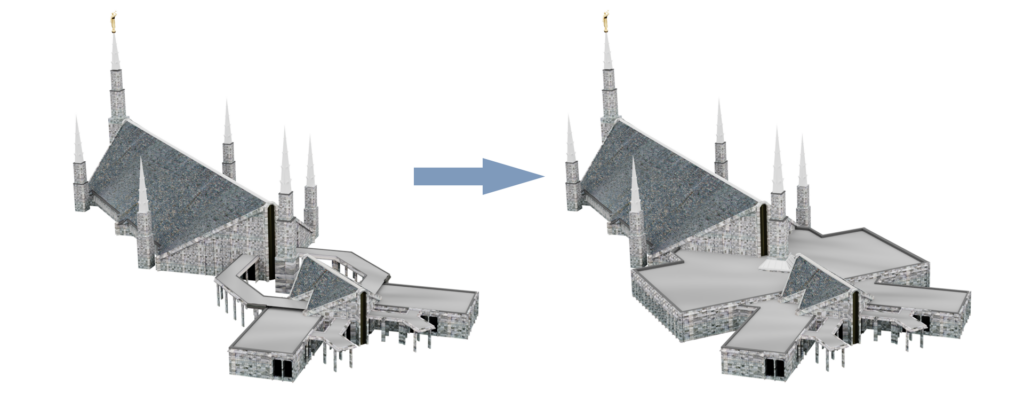
As with Boise and Dallas, shortly after dedication, the decision was made to enclose the space between the temple and the annex.
The font was moved, and a new endowment room was added.
| Area | 37,062 |
| Floors above grade | 1 |
| Floors below Grade | 0 |
| Baptistries | 1 |
| Initiatories | |
| Endowment Rooms | 5 |
| Sealing Rooms | 3 |
Buenos Aires Argentina
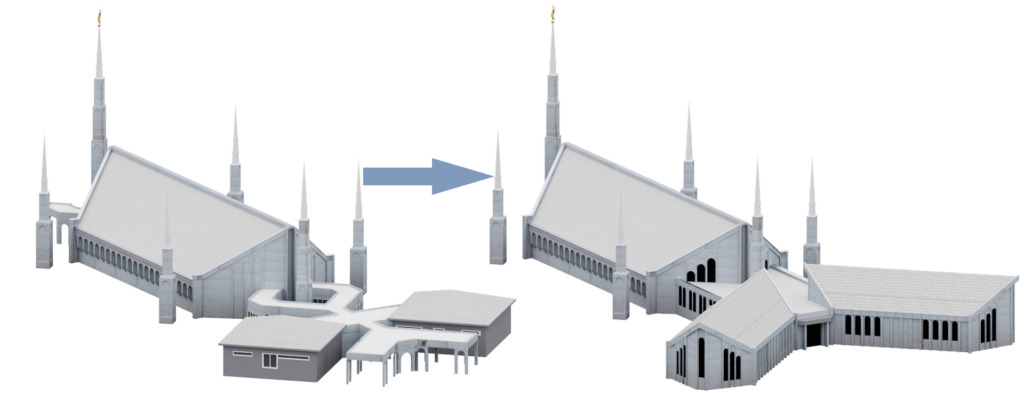
The Annex on the Buenos Aires Argentina Temple was removed, and a new expanded annex was added to the temple 26 years after the initial dedication. The Baptistry was moved as part of the renovation into the new annex.
| Area | 30,659 |
| Floors above grade | 1 |
| Floors below Grade | 0 |
| Baptistries | 1 |
| Initiatories | |
| Endowment Rooms | 4 |
| Sealing Rooms | 3 |
Variation

| Area | 24,170 |
| Floors above grade | 2 |
| Floors below Grade | 0 |
| Baptistries | 1 |
| Initiatories | |
| Endowment Rooms | 4 |
| Sealing Rooms | 5 |
Built after most of the Tent style temples, the Frankfurt Germany temple had the distinction of being 2 stories, making the temple a whole new floor plan inside the same familiar tent shape. Instead of the 6 spires, Frankfurt featured only a lone spire out the front of the temple. The temple was renovated in 2019, allowing for a partial basement with a new baptistry. The renovation added about 8 thousand square feet.
| Frankfurt Germany | 1987 | 32,895 |
